Podcast 216: Can Lights, California Shops, and Inaccessible Foundations
The crew hears from listeners about heating humid air and recessed-light replacement before taking listener questions on air-sealing can lights, building great workshops, and accessing hidden basement rooms.
Follow the Fine Homebuilding Podcast on your favorite app. Subscribe now and don’t miss an episode:
 |
 |
Matt and Patrick hear from Tom about heating dry versus humid air. Dan writes to say he’s found the perfect can light replacement. Matthew shares his secret for tooling solvent-based sealants. Jon wants to know what to do about the leaky can lights in his kitchen ceiling. Barry wants to know the best way to build a home woodshop in fire-prone California. John asks about accessing the foundation bumpouts under his home’s front entry and bay window.
Editor’s Projects:
Patrick’s toilet saga
Matt’s light saga
Related links:
Listener Feedback:
Listener feedback #1
Tom in South Dakota writes,
Hey Guys; I’ve heard you and your contributors go on about how moist air takes more energy to heat than dry air – and the implications for humidification, or not. To me, this seems like a waste of time as it really makes no difference. If we look at a 2500 ft2 house with 8′ ceilings, we have 20,000 ft3 of air, or about 1600 lbs. Using an average heat capacity for the air you can raise the temperature (of the air only) by 10 degrees F with 1 kwh of electricity. For me, that costs 7 cents. So, heating the air in your house is not a big deal. Now if you want to get detailed and consider the humidity effect, yes, having water in the air requires more energy to heat. However, even very moist air has only about 1% water in it. Water has a higher heat capacity than air but even so the difference in heating up air of 20% RH vs 60% RH is still in the range of 1% effect on the 1 KWHr. So, not worth worrying about.
So why do most people have to run their furnaces for a couple of hours to heat up the house in the morning? Because the hot air has to heat up the mass of the house and furnishings – which weigh hundreds to thousands of times more than the air in the house – which hopefully is not also leaking outside!
There are still plenty of reasons to humidify and/or dehumidify but don’t drag heating (or cooling) costs into the rationale!
Listener feedback #2
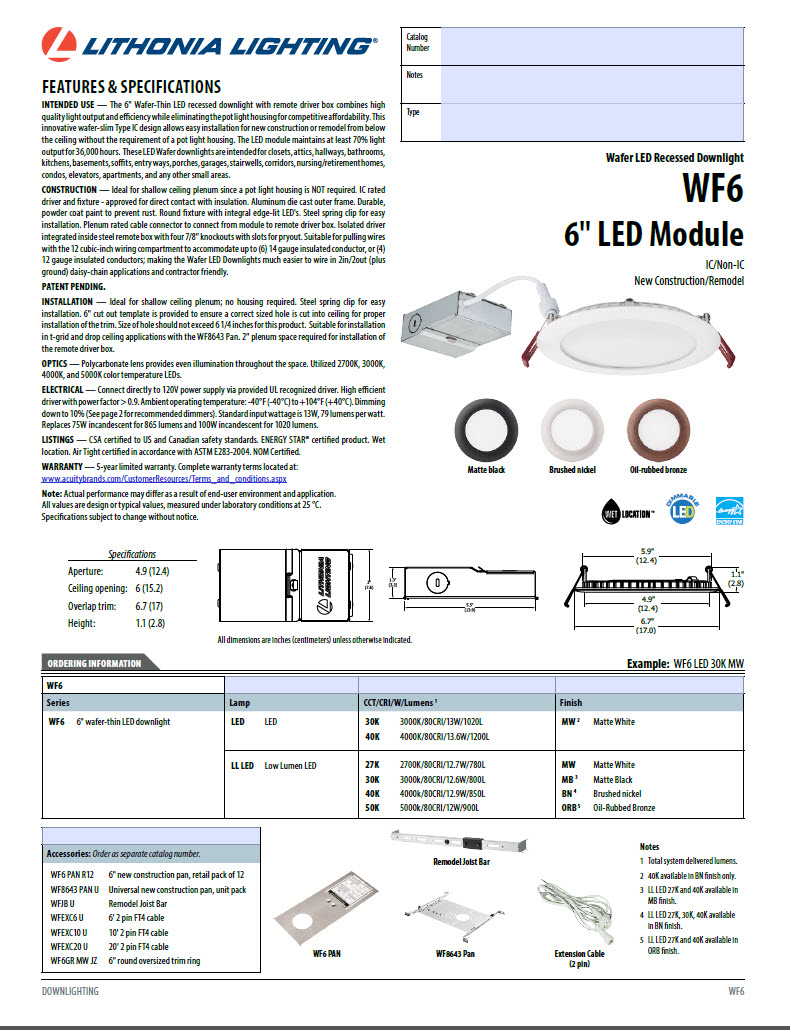 Dan from southeast, CT writes, I’ve heard you guys talking about can lights on several occasions. A few years ago I came across wafer LED lights. I know you have hinted at them on the podcast but I’m not sure you realize how fantastic they are! You can literally install them anywhere as they are 1/2″ thick, the same thickness as the drywall, allowing you to still have the full depth of insulation above it. I get you have to create the hole but people love their recessed lights and I think this a great option. They are around 30 $/each which isn’t much different than an old school recessed light housing and LED trim. If I’m doing a kitchen remodel for someone who wants to add lights we don’t have to worry about joist locations when figuring out the layout because they can span over the joist. Attached is a cut sheet of the one I usually use.
Dan from southeast, CT writes, I’ve heard you guys talking about can lights on several occasions. A few years ago I came across wafer LED lights. I know you have hinted at them on the podcast but I’m not sure you realize how fantastic they are! You can literally install them anywhere as they are 1/2″ thick, the same thickness as the drywall, allowing you to still have the full depth of insulation above it. I get you have to create the hole but people love their recessed lights and I think this a great option. They are around 30 $/each which isn’t much different than an old school recessed light housing and LED trim. If I’m doing a kitchen remodel for someone who wants to add lights we don’t have to worry about joist locations when figuring out the layout because they can span over the joist. Attached is a cut sheet of the one I usually use.
One more comment since I just listened to episode 213 where the question about structural steel inspections was discussed again. My wife happens to have been a residential structural engineer in her past career and I asked her how they handle field welds. She said they avoid them because they know they most likely won’t be inspected by an independent test company like in commercial construction. They make most field connections bolted which can be easily done with twist off bolts (they have a spline that snaps off at the right torque). When field welds were required one of their engineers would inspect them and issue in a field report.
Related links:
Listener feedback #3
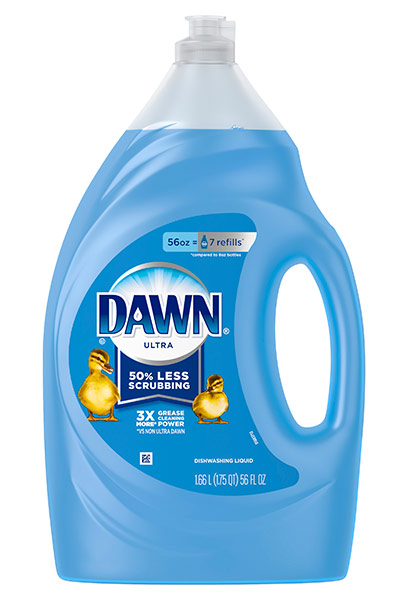 Matthew from Highlands, NC writes, In response to the recent discussions about tooling solvent based caulking and sealants.
Matthew from Highlands, NC writes, In response to the recent discussions about tooling solvent based caulking and sealants.
A few years back I had a commercial caulking company on one of my jobs doing the sealant joints between all the dissimilar materials around the project. Places like where wood met stone and wood met metal. These guys work in and around commercial buildings all day every day making caulk joints and expansion joints and laying miles of sealant beads, total pros.
While annoying them by watching them work I noticed they all carried an old water bottle filed halfway with some strange blue liquid. They kept dipping their fingers in the bottle and then smoothing out the sealant they had gunned into the various cracks. It turns out that it was Dawn dish washing liquid and by putting a little on their finger, it allowed them to flawlessly tool anything. I would also like to add the masked off both sides of any joint with painters tape to keep them neat and used backer rod to create the correct depth of sealant joints.
To this day keep a bottle of Dawn in the tool trailer and use it to smooth OSI quad max effortlessly. I’m not sure what the folks at OSI would say but it works really well.
Also, great job on the podcast. I look forward to it every week. If you can, get Shawn Van-Dyke back on the show, we all love air sealing and exterior insulation but the business side of things makes it possible for us to do those things.
Related links:
Listener feedback #4
Leif on the Youtube page says, “Yeah the cat was too much!”
Question 1: How can I stop moist air from leaking past recessed lighting and rotting my roof sheathing?
Jon from St. Louis, MO writes, Before discovering FHB and the podcast, we completed a pretty major kitchen renovation which spilled into adjacent rooms. Part of this project included adding several IC rated, non air-tight can lights, more than I’d like to admit. This afternoon, I happened to hop into the attic and found that the under side of my roof decking, roof rafters and some areas of insulation are damp near the top. The decking is wet enough that I’m afraid a large section of roofing may need to be replaced. Replacing the roofing and decking where necessary is unfortunate, but straightforward. What I don’t know, is how to prevent this from happening again. Many of the cans are in locations where I cannot surround them with rigid foam boxes due to low slope and being near exterior walls. Would installing led retrofits, caulked to the ceiling, eliminate enough of the air leaks? Or would heat from inside the can still transfer up through the attic insulation and condense on the sheathing? I’m assuming some re-insulating with blown in cellulose will be necessary.
To compound the issue, there are three 4 inch cans in a cathedral ceiling. The cathedral portion of the attic is stuffed full of fiberglass batts. My attic is vented with a ridge vent and 2 gable vents. I do not believe my soffits are vented.
A wrinkle in this equation is the 5 inches of snow we got last week and has now almost melted. I’m struggling to figure out if the wet sheathing is from leaky can lights, ice dams, or possibly the former contributing to the latter.
I know removing the cans entirely is an option, but I’d like to avoid it of course.
Sorry if this is too much information, but I know Rob would be proud.
Thanks for any advice you can give me.
Patrick,
Thank you so much for your response and thanks to all the FHBers for everything you do.
Since my email I’ve had two roofing contractors out to look at the area. They both suspect improper venting in the cathedral ceiling. They are also both recommending ice and water shield up from the over hangs. The cathedral ceiling had been previously stuffed with unfaced fiberglass 7 years ago during a re-roof. The roofers at that time had completed their tear off just before a nice hard 5 minute rain. They replaced wet insulation throughout the attic at that time. Guessing this completely stopped any venting in the cathedral.
While I believe my contractors today about the venting, I believe they are wrong about the can lights. These lights were added less than a year ago. The new ceiling penetrations have to be allowing warm air to hit the sheathing. Otherwise, wouldn’t this have been a problem before now?
In my research I’ve discovered the ultra slim led canless can lights. I’m considering removing all my can housings and replacing with these to provide a better air seal.
I’ve also called an architect to help me spec re-insulating and venting the cathedral portion of the ceiling, as I am lost on how to detail that properly.
Thanks again so much and apologies for my wordy response.
Happy holidays, Merry Christmas!
Related links:
- A Crash Course in Roof Venting
- Q&A: How do you air-seal recessed can lights that you can’t access from above?
- Air-Sealing Can Lights Safely
Question 2: What type of building would make the best affordable workshop? (considering pole barn, pre-fab, stick-built, etc.)
Barry in Petaluma, CA writes, Dear FHB crew, Love the podcast and look forward every week for the new one to drop. I usually listen while I’m out in the shop or doing lawn work on the weekend. I also listen to the Fine Woodworking podcast and have been a subscriber to both magazines for some time. I have a million questions I would love to ask you folks, but I’ll limit it to just this one, in the hope that it will be worth your while to answer.
We’re in the process of a whole-house remodel on a property in Petaluma California. We purchased the property a couple of years ago with the intent that it would become our retirement home. That time is fast approaching and we have engaged an architect and builder for the project.
Building in California is expensive. Factor in the recent wildfires, and the costs of construction have only gone up. As a result, we have had to make some difficult trade-offs between what we would like to have and what we can actually afford. One of those trade-offs is the garage, The architect and builder will spec and complete the foundation for the garage, but the actual structure is for me to complete.
My quandary is what kind of garage? Pole barn? Pre-fab? Metal barn kit? Stick-built? The building will serve as a garage for at least one car, as well as my woodworking shop. I’m looking at something around 24′ x 32′, with half devoted to car/storage and half devoted to the shop. I’m handy and have taken on different projects on my current home (earthquake retrofit, new side & rear porches, kitchen remodel, etc); but I’ve never taken on a complete build before.
Metal buildings are generally unattractive, but they look to be cheaper and easier to erect. One company I’ve looked into is Versa Tube, which looks to be DYI capable. But again, very basic and not all that attractive. I’m also concerned about how easy it will be to finish the interior of a metal building. Alternatively, there are a couple of prefab builders locally that will either provide an entire building and assemble on your site or provide pre-fab wall panels for you to assemble yourself. And there are pole barns as well, although those seem to be more prevalent in the East.
Patrick has talked about his pole barn in the past. What are the pros and cons of choosing that style of building? What would you folks decide to do if you had the time – but not necessarily the money?
Related links:
- Building to Survive in Wildfire Country
- Discussion Forum: pole building or stick frame?
- Podcast 192: Garage Workshop Conversion, Contractor Web Marketing, and Saying No to Clients
Question 3: How can I get access to bump-out additions on my house that have “basements” with no doors or windows?
John from Minneapolis, MN writes, A little over a year ago we bought a house and although I could probably come up with a hundred questions, I’ll hit you guys up with one of the weirder ones.
The house is a 1937 cape located in Minneapolis, MN. It has a unfinished basement with unusually high (8′) ceilings, one of the things that sold us on the house. The former owner provided us with original blueprints of the house, another perk, and they indicate the block foundation wall is 12″ thick and rests on 20″ footings. The front of the house has two “bump-outs.” One is for a bay window and the other is for the front entry door. On the old blueprints the one under the entrance is marked “unexcavated” and the bay doesn’t have a foundation (maybe they were going to cantilever?) but I quickly discovered both are in fact excavated down to the same depth as the basement floor slab and are supported by dedicated foundation walls. I can peek through the joists, over the main basement wall, into these spaces. I tried using my camera to take flash pictures into the space and got some murky photos of old building felt scraps, newspapers, liquor bottles and rags. Hopefully no bodies!
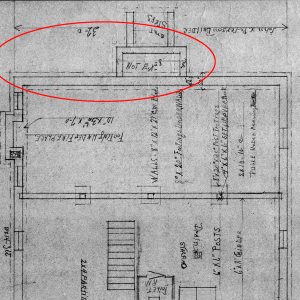 |
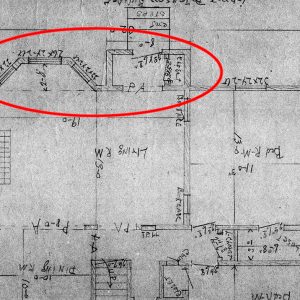 |
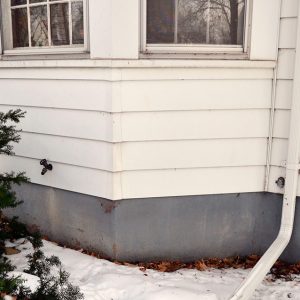 |
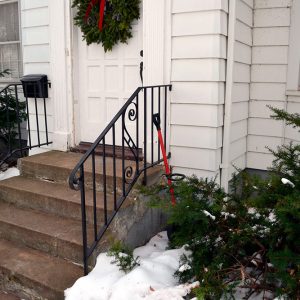 |
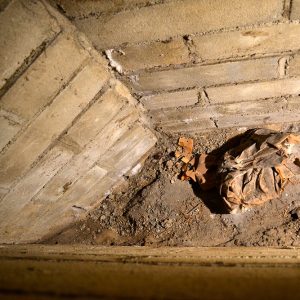 |
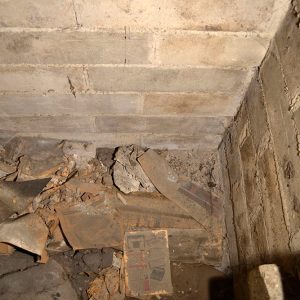 |
 |
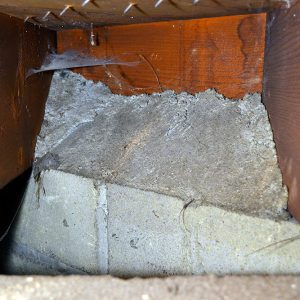 |
I don’t know how to address these spaces. I have no idea if there’s a slab in there, but I kind of doubt it. If it is just soil, it might help account for the house’s borderline radon test. Regardless of radon they will be a source of moisture.
Without proper access, I don’t know how I can air-seal and insulate these spaces. The finish floors above them are nice original white oak in good condition, so I don’t want to cut through from above. The 2×10 joists are 16″ o.c. and there’s no way I can wriggle into them even if I wanted to. We will eventually finish the basement but that is low on the list of priorities, maybe five to seven years out. I could block the joist bays from the main basement space with cut-and-cobble but both chambers are under finished areas of the living room, so that doesn’t really get me anywhere. Also, the bay has a hose bib in it, so I need to prevent it from freezing or at least provide a drain-back (or decommission the hose-bib).
I have fantasized about cutting through the block wall into these spaces and installing steel lintels, giving me access to the space and a bigger basement to boot. I don’t have a clear idea of how big a job this would be or how big I could make those openings. Would additional footings be needed for the resulting point loads? Keep in mind both of these openings would be under headered openings in the 1st floor wall above. Thoughts? Both short- and long-term solutions would be appreciated! Thanks!
Related links:
- Wind-Resistant Framing Techniques
- Discussion Forum: Cutting a hole in the foundation
- Radon is a Big Deal
- Radon-Mitigation Systems
End Note:
Come see us at The International Builder’s Show
If you can get to Las Vegas on January 21st, 22nd, or 23rd, come visit Fine Homebuilding at IBS booth C7543 at the Las Vegas Convention Center,
Get a FREE 3-Day Exhibit-Only pass courtesy of Fine Homebuilding.
THE PODCAST:
We’ll be recording the FHB Podcast several times at our booth throughout the event. If you email us in advance and tell us you’ll be in Vegas, we might even be able to interview you on the podcast!
Join us for a #KeepCraftAlive Meetup and Networking Event. Fine Homebuilding will be hosting a fun evening of networking and fundraising on Wednesday, January 22nd from 5:30-8:30PM at Craft + Community Bar and Grill in the Hardrock Hotel & Casino. Come support the Fine Homebuilding and SkillsUSA Scholarship Fund, enjoy craft beer, food and swag! Please REGISTER HERE.
We hope to see you there!
If you have any questions you would like us to dig into for a future show, shoot an email our way: [email protected].
If we use your question we’ll send you a FHB Podcast sticker!
 #KeepCraftAlive
#KeepCraftAlive
KeepCraftAlive hats help celebrate the value of true craftsmanship–plus 50% of all proceeds from every hat sold go to the #KeepCraftAlive Scholarship Fund, supported by Fine Homebuilding and SkillsUSA.
Buy a #KeepCraftAlive hat or t-shirt
This episode is brought to you by Huber Engineered Woods, makers of AdvanTech and ZIP System products.
If you’re going to the International Builder’s Show in Vegas, don’t miss Huber Engineered Woods – they will have two locations. At the Huber Wood booth in the Central Hall, be sure to attend the 3rd Annual “Best of Social Awards” with Matt Risinger, Wednesday at 3:30. Follow @huberwood on Instagram for information on pre-registration. And try ZIP System liquid flash, stretch tape and AdvanTech subfloor adhesive at The Prove It Tour product experience outside on your way to pick up your badge near Show Village.
Fine Homebuilding podcast listeners can now get 20% off anything in the Taunton store, including the Code Check series. These sturdy, spiral bound reference books will help you navigate the International Residential Code, The National Electric Code and the Universal Plumbing Code. Use the discount code FHBPODCAST to take advantage of this special offer.
We hope you will take advantage of a great offer for our podcast listeners: A special 20% off the discounted rate to subscribe to the Fine Homebuilding print magazine. That link goes to finehomebuilding.com/podoffer.
The show is driven by our listeners, so please subscribe and rate us on iTunes or Google Play, and if you have any questions you would like us to dig into for a future show, shoot an email our way: [email protected]. Also, be sure to follow Justin Fink and Fine Homebuilding on Instagram, and “like” the magazine on Facebook. Note that you can watch the show above, or on YouTube at the Fine Homebuilding YouTube Channel.
The Fine Homebuilding Podcast embodies Fine Homebuilding magazine’s commitment to the preservation of craftsmanship and the advancement of home performance in residential construction. The show is an informal but vigorous conversation about the techniques and principles that allow listeners to master their design and building challenges.
Other related links
-
- All FHB podcast show notes: FineHomebuilding.com/podcast.
- #KeepCraftAlive T-shirts and hats support scholarships for building trades students. So order some gear at KeepCraftAlive.org.
- The direct link to the online store is here.
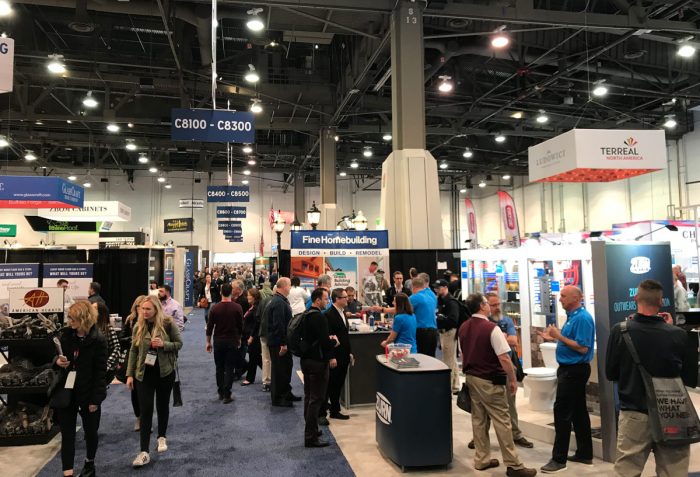


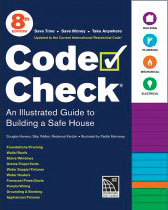






























View Comments
@Barry in Petaluma
I'm currently working on the exact same project and felt I would chime in.
First: Know your building code. Where I live, in Montgomery County MD, you can build a garage with 5' rear and side setbacks, up to 20' tall, and up to 400 sq ft without any plans.
I plan on building a 480 sq ft garage so I have to submit plans to my local permitting office. I submitted the application online but need to physically bring the plans to the permitting office because I have not taken a class with the county on how to properly upload documents. Annoying, but I'll get it done in the next week or so. (This is the current step I'm on).
I found a free garage plan online ( http://www.cadnw.com/#freeplan ) and have adapted it to meet my needs (cosmetic changes). The plan gives you a lot of options on how to construct the building. It's also free so you'll save a few thousand there.
I would describe myself as and advanced DIY homeowner who's volunteered with the local Habitat for Humanity while in collage.
To make it easy on myself I'm going to hire a mason to do the grading/foundation work. After that I'm going to stick build the entire building with conventional lumber. It should be fairly easy to build, insulate, wire, and heat/cool. My father has volunteered to come out this spring/fall for a few weeks to help out.
I'm uploading my drawling as an attachment to this post.
Just my two cents. Hope this give you some idea''s and good luck on your project!