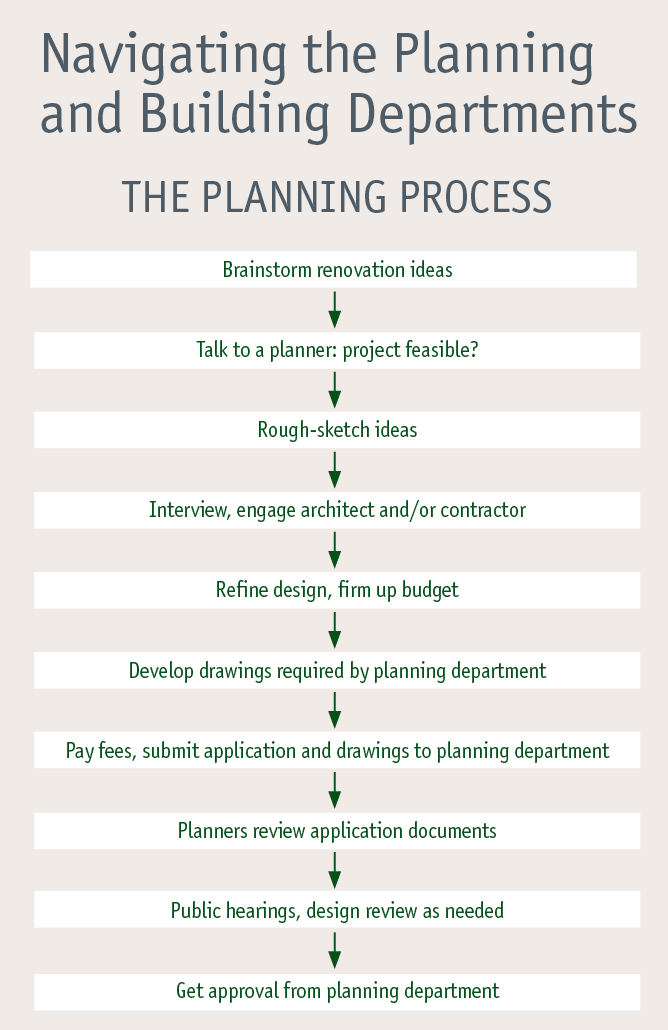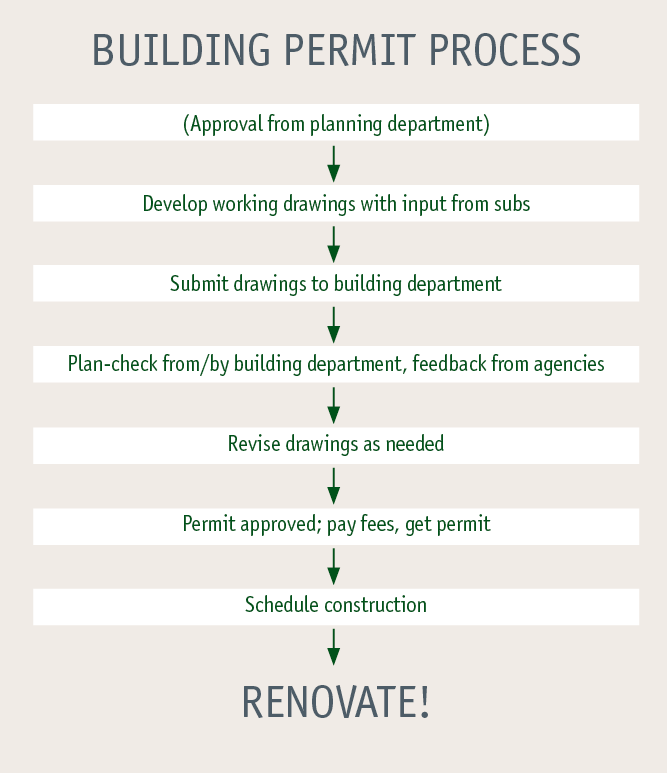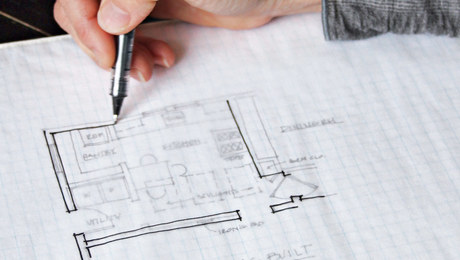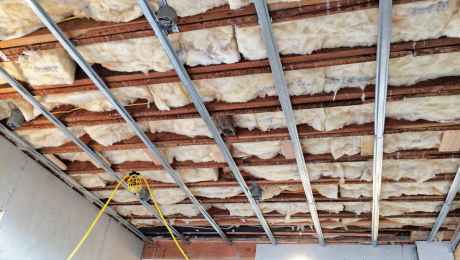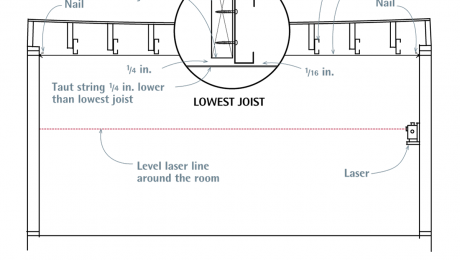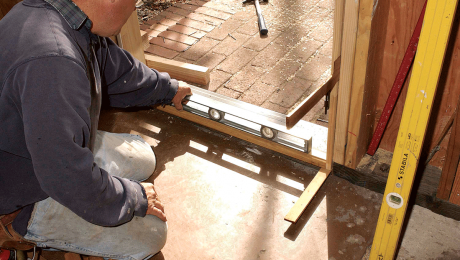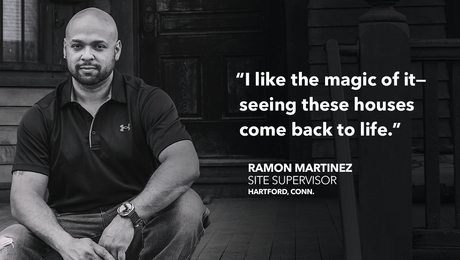Planning and Acquiring Building Permits for Renovation Projects: A Simple Chart
Get an overview of the typical steps it takes to get approval from your local building department before starting a remodeling project.
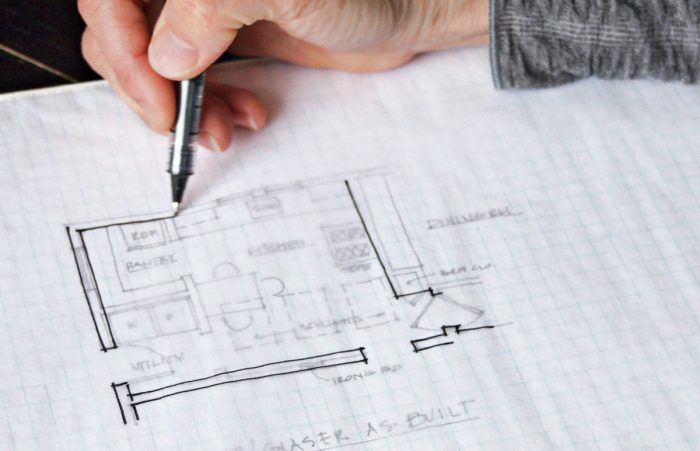
Submitting plans and getting permits confuses even the pros, so the chart below provides a concise overview. Generally, getting something built is a two-step process that begins at the planning department and ends at the building department. In rural areas and small towns, the two departments may be combined, but usually they’re separate: different issues, different bailiwicks, and different staff.
Purpose of the planning and zoning departments
Planners are, first of all, the keepers of zoning regulations: how high a house may be or how big; how close it may be to neighboring houses; how much of a lot a house and addition may cover; and what public processes you must go through to make changes to your existing property. In other words, the planning department cares most about how a building looks and how its use affects the community.
Purpose of the building department
The building department focuses on the construction and functioning of the house, including health and safety issues. That list could include how much steel is in the foundation; how walls support the roof; what kind of insulation is in the walls; plumbing, electrical, and HVAC details; or the location of fire sprinklers. The building department makes sure that a renovation project follows code and, ultimately, is safe to live in. Thus building inspectors visit projects periodically to make sure that what’s on the plans is what gets built.
Here’s a stripped-down chronology for each process:
This blog was adapted from Renovation 5th Edition (Taunton, 2019). A hefty 656 pages, R5 is a trove of pro tips and techniques that builders shared with me over four decades, plus roughly 1000 photos taken on job sites across North America. I hope you find it useful. – Mike
