Podcast 226: Framing Details, Fasteners Sizes, and Fire Safety
Patrick, Kiley, and Matt answer questions about how to frame a roof with I-joists, a confusing code requirement for framing nails, and how different types of floor joists hold up in a fire.
Follow the Fine Homebuilding Podcast on your favorite app. Subscribe now and don’t miss an episode:
 |
 |
The FHB editors start off the episode with listener feedback about cutting concrete and remodeling big houses before they each share their personal experiences with home wiring projects. Matt points out that 3 out of 4 of this week’s emails include I-joists: one debating whether or not a solid joist would be more fire-safe than an I-joist, one asking if it’s OK to use thinner framing nails than specified in the code (gun nails are a few thousandths of an inch thinner than the common nails the code was based on), and one asking for details to build and air-seal a vented roof framed with I-joists. The last email questions the logic of referencing national climate-zone maps when choosing construction details.
Listener Feedback:
Listener feedback #1
Eldon from Carbondale, IL writes, Guys, Fun podcast. Listen every week. Seriously why would you cut a hole in a concrete block wall with a saw? A hammer of most any size will work just fine. Just hit the blocks to be removed anywhere between the webs and it will breakup easily. No dust. Add a masonry chisel to clean up the edges and remove mortar. Insert new blocks if the hole needs to be closed up.
Listener feedback #2
Nelson from Winnipeg, MB writes, Hello, First off, thanks so much for entertaining my question about tearing apart the house chasing potential water damage (podcast #206). Update: I opened up the wall as part of my kitchen reno, and discovered that there is in fact no insulation, and mostly just water staining. I think I will forego further exploration, and I have a quote to blow in dense packed cellulose in the cavities.
However, the main reason for my email is to share my thoughts on the 9000 ft2 deep energy retrofit. At a fundamental level I think a house that huge is somewhat immoral. But as you have also called for more design questions for Kylie, I wonder if we could redirect the conversation to the design realm, rather than retrofit. In my own experience (and according to current psychological research), the best way to make good decisions (in life and everything else), is to remove as much friction as possible that prevents those good choices. In that light, it strikes me that problematic building practices also fall into this category – including energy efficiency, house size, functional layout, etc. I have seen some monstrous, brand new houses that I think are a. grossly oversized, but b. not well designed and not very pleasant to be in.
The question is this: what are important design principles to think about to reign in our temptations? How do we decide how much space will be functional and satisfying, but not more than we need? How do we make more restrained design more attractive to the masses?
I look forward to your conversation!
Listener feedback #3
 Kevin writes, Hey FHB Podcast Team, Longtime listener here, I’m a huge fan of the podcast. Listening to your remodeling problems really helps me cope with mine. After listening to your podcast while mowing the lawn, my wife always asks me how my “therapy session” went. I normally just curse about someone tiling in a dishwasher or an orphaned water heater. I’m sure it’s just incoherent babbling to her, but she doesn’t have to feign interest in waterproofing details, so on behalf of my wife, keep up the good work.
Kevin writes, Hey FHB Podcast Team, Longtime listener here, I’m a huge fan of the podcast. Listening to your remodeling problems really helps me cope with mine. After listening to your podcast while mowing the lawn, my wife always asks me how my “therapy session” went. I normally just curse about someone tiling in a dishwasher or an orphaned water heater. I’m sure it’s just incoherent babbling to her, but she doesn’t have to feign interest in waterproofing details, so on behalf of my wife, keep up the good work.
I was listening to Matt’s light saga on episode 216. As much as I love cutting out plaster and steel lathe and fishing wire through vermiculite filled wall cavities, once I discovered the GREENCYCLE Smart Wireless Wall Light Switch, I stopped doing it. It’s just a rocker switch that you can stick on the wall that controls a wireless receiver relay that you can mount in your ceiling light junction box. You can have one switch control 2 relays, so Matt could replace his existing receptacle switch with a relay and turn on all of the lights with one switch. I have 3 installed at my house and they have never missed a signal.
They are cheap enough and quick enough to install that I would give it a shot before cutting apart the storage platforms in the attic. Here’s a link to it on Amazon.
Related links:
Editor’s Projects:
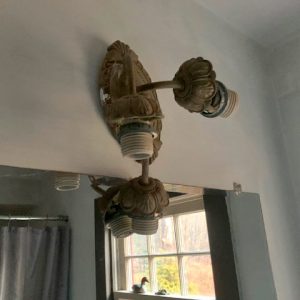 |
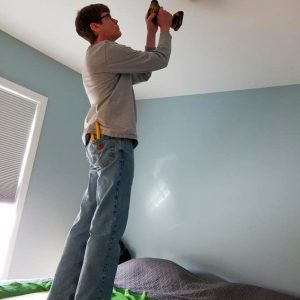 |
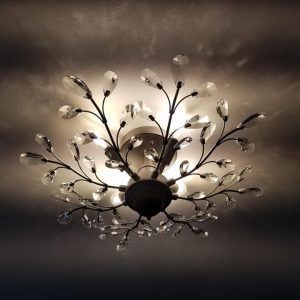 |
Matt’s light fixture
Kiley’s light fixture
Patrick’s light fixture
Question 1: Would framing made of dimensional lumber hold up longer than I-joists in a house fire?
Mikee from Silicon Valley writes, Hello FHB Podcast Team, I love your show and the fantastic discussion on general building and high performance homes (air seal air seal air seal!) coupled with wildly entertaining social interactions!
I’d appreciate any thoughts on the selection of I-Joists/Trusses vs. dimensional lumber for new construction, given how framing fares in a fire.
This news clip is a good example and I’ve heard similar comments from architects/firefighters out here.
I can see that I-Joists/Trusses certainly offer design and time/cost benefits given higher building costs out here but in a fire situation, however rare it may be, dimensional lumber hardiness seems pretty compelling, and potentially may offer greater safety for firefighters themselves. Then again, maybe a fire situation would probably be catastrophic for both occupants/structure if the fire burns long enough to compromise the framing and structural integrity?
Related links:
Question 2: Are the nails in my framing gun too narrow to meet code?
Bill from Colorado writes, Hi folks, I enjoy the podcast. Keep up the good work.
I’m planning on using I Joists in my cabin project. The Fastening specification says that I need to use .135 X 3 1/2 inch nails for the plate nail. (See fastening guide below)
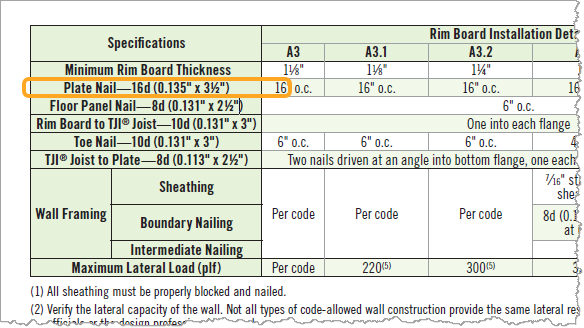
My question: .135 nails are not commonly available, especially in that length.
I note that .131 nails are commonly available, as are .162 nails.
So, can I get away with .131 nails? If not, can I use the bigger (.162 nails) with no problem?
Thanks for your help?
Related links:
Question 3: Can you recommend construction details for a vented roof framed with I joists as rafters?
Ben from Iowa writes, Hi FHB folks!
Thanks for all of the insight that you all deliver weekly in a form that many of us trades people can consume while working! I am in the process of building a new workshop and have a couple questions.
First I have chosen a monoslope/ shed roof and in order to clear span 22’ I decided to enlist wooden i joists as rafters, which Justin talked about several time in the early days of this podcast. My first question is how to vent this roof, if I should, would you tuck vents into the eaves on the to and bottom, and use foam to create the channel the entire way? I thought in this case I would do a layer of foam that returned to the eaves and fluffy insulation behind that.
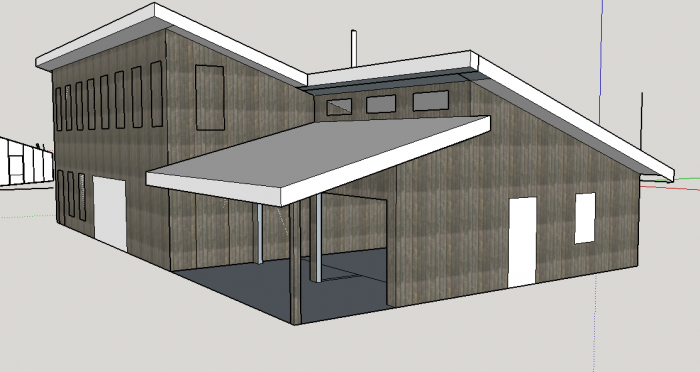
My second question is, in a vented roof assembly where is the air barrier? I have read a lot of people online suggesting plywood or osb sheathing with taped seams as an air barrier, but if the roof is vented below this then that can’t be an air barrier, right?!
My third question is about a wood stove chimney. I intend to use ag panels as roofing, hoping to keep the snow load minimal, and being in rural Iowa the aesthetic will fit. But It seems like sealing a boot for a chimney may be difficult on metal roofing, so should I go for a less efficient, through wall assembly?
Related links:
Question 4: Does it really make sense to design and build houses based on the national climate zone map?
Joe writes, Hey FHB Crew, I had a thought that might make a good topic for discussion… There have been several small discussions on the show regarding climate change (in the immortal words of Brian: “science.”). But there is much more discussion regarding building climate-specific homes as well as building homes designed to last hundreds of years. Am I the only one who thinks that to build a home that lasts hundreds of years in a world with a changing climate one must build in a way which is suitable for any climate? This also leads into the climate zone map that Building Science Corp is so fond of, but which I myself find a degradation. Someone looking at that map would think that Big Bear, CA is obviously in a hot dry climate, because microclimates are not taken into account.
California alone has 16 separate microclimates, which are established in state building codes. Building a home for a hot dry climate in Big Bear would be akin to building a house out of dirt in Seattle. Thoughts?
Related links:
End Note:
From Carol: Stars of HGTV’s ‘Windy City Rehab’ Sued for Fraud.
Show co-host Donovan Eckhardt is also being sued by his subcontractor for missed payments.
If you have any questions you would like us to dig into for a future show, shoot an email our way: fhbpodcast@taunton.com.
If we use your question we’ll send you a FHB Podcast sticker!
 #KeepCraftAlive
#KeepCraftAlive
KeepCraftAlive hats help celebrate the value of true craftsmanship–plus 50% of all proceeds from every hat sold go to the #KeepCraftAlive Scholarship Fund, supported by Fine Homebuilding and SkillsUSA.
Buy a #KeepCraftAlive hat or t-shirt
This episode is brought to you by Huber Engineered Woods, makers of AdvanTech and ZIP System products.
The Prove Tour product experience is coming to a lumber yard near you. Huber Engineered Woods fleet of traveling hands-on product demonstrations is hitting the road soon for lumberyard events across the country. Try ZIP System liquid flash, Zip System stretch tape and AdvanTech subfloor adhesive in an immersive product experience. For event details, check out the stories and highlights on @huberwood on Instagram profile each week or ask your local Huber rep about a local Prove It Tour event near you.
Fine Homebuilding podcast listeners can now get 20% off anything in the Taunton store, including the Code Check series. These sturdy, spiral bound reference books will help you navigate the International Residential Code, The National Electric Code and the Universal Plumbing Code. Use the discount code FHBPODCAST to take advantage of this special offer.
We hope you will take advantage of a great offer for our podcast listeners: A special 20% off the discounted rate to subscribe to the Fine Homebuilding print magazine. That link goes to finehomebuilding.com/podoffer.
The show is driven by our listeners, so please subscribe and rate us on iTunes or Google Play, and if you have any questions you would like us to dig into for a future show, shoot an email our way: fhbpodcast@taunton.com. Also, be sure to follow Justin Fink and Fine Homebuilding on Instagram, and “like” the magazine on Facebook. Note that you can watch the show above, or on YouTube at the Fine Homebuilding YouTube Channel.
The Fine Homebuilding Podcast embodies Fine Homebuilding magazine’s commitment to the preservation of craftsmanship and the advancement of home performance in residential construction. The show is an informal but vigorous conversation about the techniques and principles that allow listeners to master their design and building challenges.
Other related links
-
- All FHB podcast show notes: FineHomebuilding.com/podcast.
- #KeepCraftAlive T-shirts and hats support scholarships for building trades students. So order some gear at KeepCraftAlive.org.
- The direct link to the online store is here.
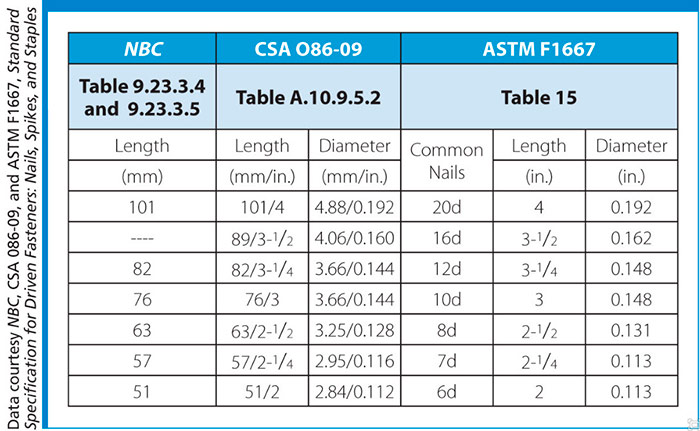
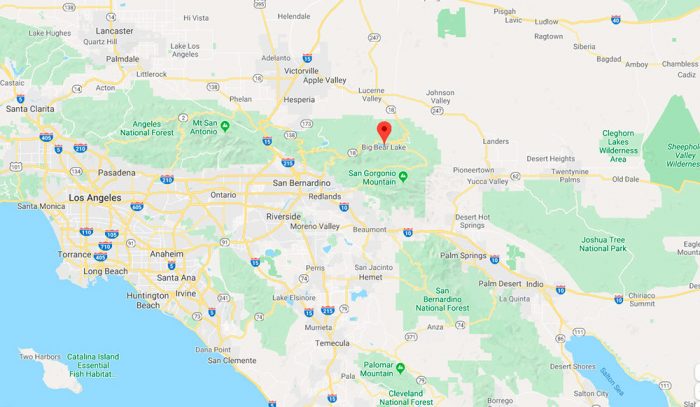
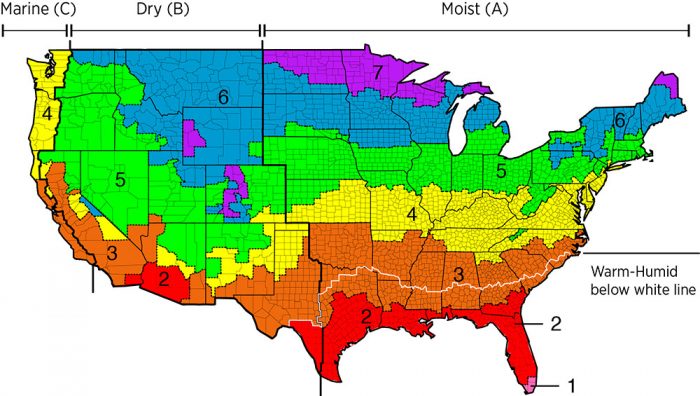

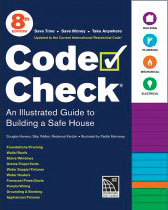


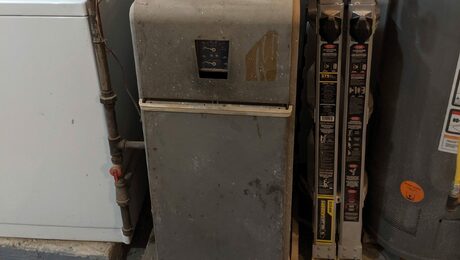




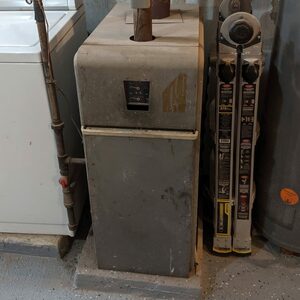



















View Comments
I-Joists & Trusses vs Dimensional Lumber: One of the really big arguments for I-joists etc I seem to see from the - Hmmm, shall we call it the conservationist community? - is that I-Joists save trees. Same for OSB vs plywood.
My firefighting experience/training, starting in the early 1970s, was shipboard, sea-going. Wood simply isn't allowed on a ship, anymore, however. (Which broke this carpenter's heart.) In one sense, a fire on a ship out to sea is more serious. You can't call 9-1-1. Or at least, the firetruck doesn't get there in 15 minutes. Or at all.
Since about 2006, we got involved in C.E.R.T., Community Emergency Response Team, the concept to train people for disaster response at the local level: Fire, flood, earthquake, volcano, tsunami, etc. Then we got involved in FireWise - for those who live on the Urban/Wildland interface. Either one can involve fire, in home or forest/grassland fire approaching a home.
We do a lot to prevent fire deaths in home, from smoke alarms to drywall to electrical codes. The reduction of smoking helps. Less toxic chemicals in Romex insulation
A house can be made "defensible" to forest fire, and/or a neighborhood can be. Maybe Matt doesn't like metal roofing, but if a flaming ember lands on it, it doesn't burst into flame, usually. Same for Fiber-Cement siding.
Living where we do, the Kenai Peninsula (South Central Alaska), our house has to withstand snow loading and forest fire. Or volcanic ash loading.
The irony in our neighborhood? No Planning & Zoning, no enforced codes except for "places of assembly".
Except a mortgage application inspection....