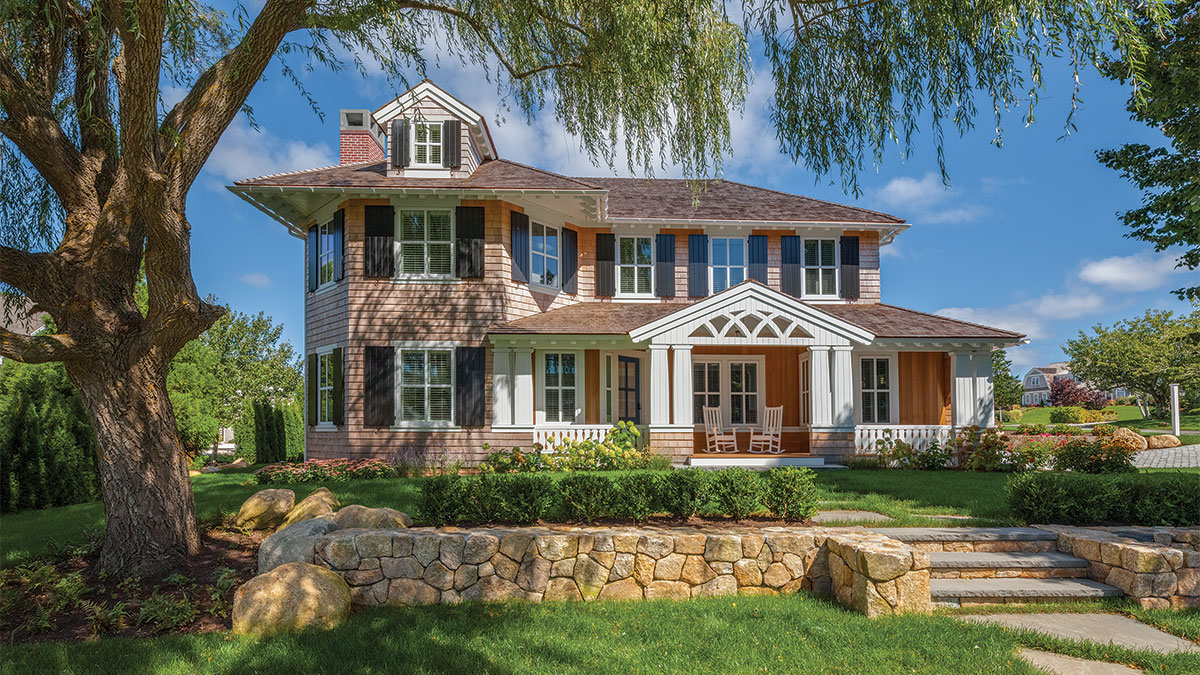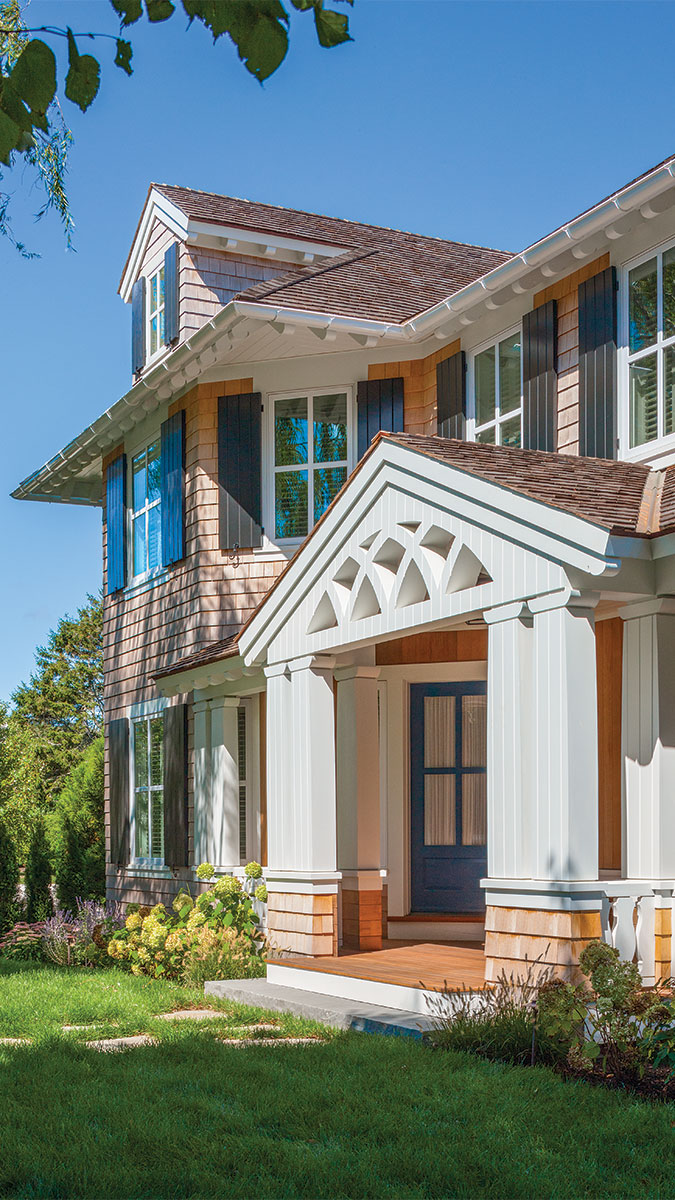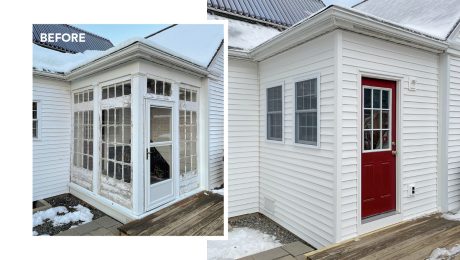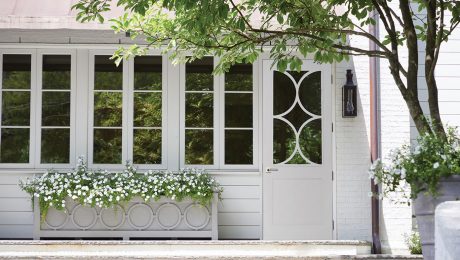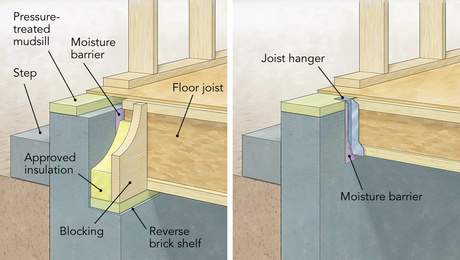Hidden in Plain Sight
Masking the garage in this historic-district-adjacent home meant creating a traditional entryway centered on the garage windows rather than the front door.
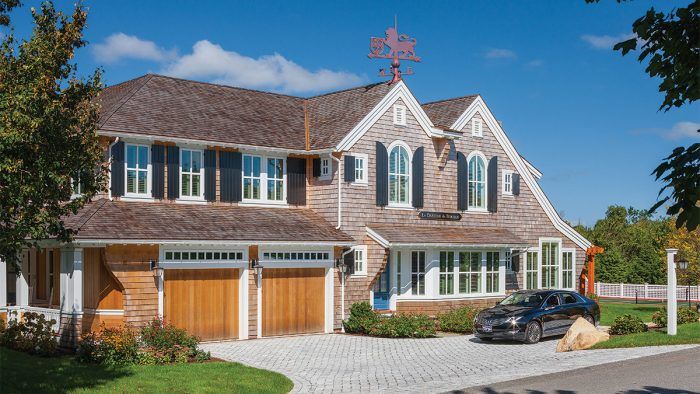
The design-build team at Polhemus Savery DaSilva was asked to create a home in keeping with the surrounding village’s Cape Cod character. Because the lot abuts a designated historic district built before the introduction of cars, housing the clients’ vehicles required special consideration. Facing the garage toward the front would have been contextually inappropriate, while positioning it toward the side yard would have been restrictive due to the narrow site. On the other hand, orienting it to the backyard would have inhibited indoor-outdoor living opportunities. The side street running perpendicular to the front elevation was the only viable option, but it posed the problem of how to create an inviting facade in harmony with the streetscape.
The solution was to mask the garage behind a porch featuring a double-column portico with a fanlight-style pediment. The treatment has the look of a traditional entry, but is centered on the garage windows rather than the front door as is typical. The door is tucked at an angle to one side and opens into a large projecting bay. The functional role of the facade in this historical context is intact, the cars are conveniently accessed, and the homeowners have a front-row seat to passing parades.
Designer/builder Polhemus Savery DaSilva Architects Builders, psdab.com
Location Cape Cod, Mass.
Photos Brian Vanden Brink
From Fine Homebuilding #290
