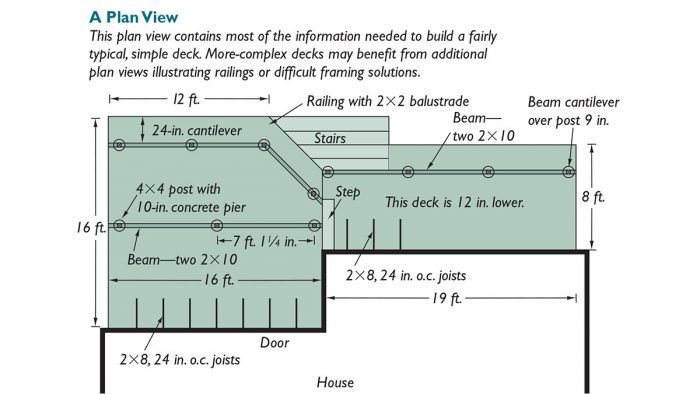
Formal plans typically give views from several different perspectives. The basic bird’s-eye view—called a plan view—includes the outline of the deck and maybe that part of the house to which the deck is attached. Usually drawn to a ¼-in.- or ½-in.-equals-1-ft. scale, this view is the most useful because it can be packed with information. A house or other complicated structure might require several plan views to show such information as room layout, foundation outline, and floor framing; your deck plan, however, should be able to show foundation locations, post and beam locations, joist spacing, and railing post locations on a single plan view. Putting all this information on one sheet isn’t essential, but it will save you the trouble of organizing multiple sheets and redrawing outlines for additional plans.
Your plan view should include all important dimensions, including overall size and locations of beams, house corners, doorways, and windows. This view will also show locations of stairs, changes in level, deck features, and relevant lot and boundary considerations.
Fine Homebuilding Recommended Products
Fine Homebuilding receives a commission for items purchased through links on this site, including Amazon Associates and other affiliate advertising programs.

Pretty Good House

Not So Big House

The New Carbon Architecture: Building to Cool the Climate





