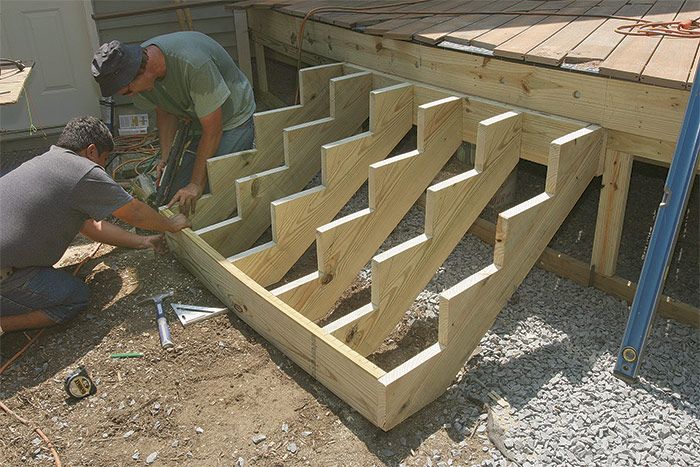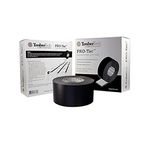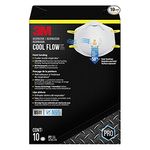Building Stairs for a Radiused Deck
On this curved deck staircase, the stringers flare outward and treads and risers are gently bent.

Because this deck is fairly low to the ground, the stairs were relatively simple. The main entrance stairs are on the radiused side of the deck and are wide enough to be inviting without taking over the entire side of the deck. The stringer spacing for composite decking is 12 in., and I installed six stringers cut from 2x12s. Because the deck has a radius on the side where the stairs are built, the stringers flare slightly outward, creating a similar radius on the risers and treads.
 Check✓Code:
Check✓Code:
The IRC is very specific about stair construction, and it includes guidelines on stringer size and span, riser height, tread width, and overall dimensions.
Be sure to consult the code or your local code official before designing stairs.
Fine Homebuilding Recommended Products
Fine Homebuilding receives a commission for items purchased through links on this site, including Amazon Associates and other affiliate advertising programs.

Flashing and Joist Tape

N95 Respirator

MicroFoam Nitrile Coated Work Gloves





