Podcast 241: Modern Floor Plans, Rotten Deck Boards, and Crumbling Chimneys
Matt, Kiley, and Patrick take listener questions about the evolution of American housing, reusing rotten deck boards, and how to fix faulty framing in Bozeman.
Follow the Fine Homebuilding Podcast on your favorite app. Subscribe now and don’t miss an episode:
 |
 |
Doug asks for the crew’s thoughts on open-concept floor plans. Walter wants to know if he can reuse his rotten deck boards. Eric wants to know if he should fix his crumbling stucco chimney or tear it down. Carpenter and soon-to-be architect Paul wants to know what he should do about the wacky framing in his Bozeman fixer-upper.
Editor Updates:
Matt: Painted breezeway, bathroom tile makeover
Jeff: Bedroom remodel
Kiley: Mulching
Patrick: Liam’s bedroom
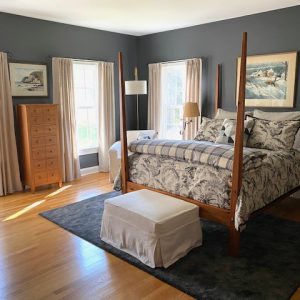 |
 |
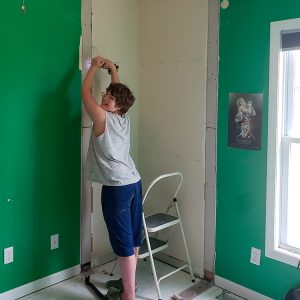 |
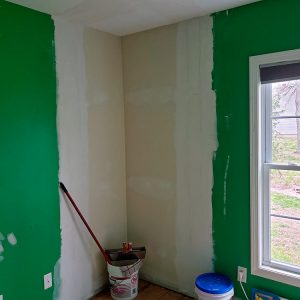 |
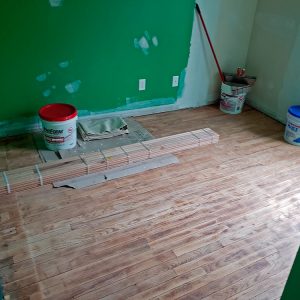 |
Question 1: Will future design trends cause homeowners to add walls to open-plan homes?
Doug, from Colorado, writes, I have a design question for you to ponder as you are stuck at home. How many decades do you think it will be before people start adding walls to their open concept houses? Most of the home makeover shows start with blowing out a lot of walls. (Yes, I do admit watching some of them although I avoid the ones that never mention pesky terms like permits or inspections.) One exception is HGTV’s Home Town but that may be largely due to the age of the homes they work on.
If you look back at the changes in home design since the turn of the 20th century you see the pendulum slowly swing. After 1900 the large farm style kitchens became smaller. (Maybe with central heat people didn’t need to gather around the cook stove for warmth) By the mid 20s we had “efficient” galley kitchens. Our first apartment was in a brick 4plex built in the 20s and two people could not walk abreast in the kitchen. High ceilings became lower. With the advent of sheet goods, the height became standardized at 8 feet.
After WW2 the need for houses lead to developments like Levittown. Small homes that could be built fast and cheap. Even by the early 60s there were still developers offering homes for as low as $9,999.00. These were not especially well built but they did fill a need. Gradually in the 70s and 80s homes got larger. Kitchens grew and the 2-car garage became standard. The 90s and early 2000s led to McMansions with everyone trying to outdo the others.
Now we are more concerned about energy use and building to last but the open concept is here to stay. Do you think this is forever (I like it) or will design trends start to swing back to walls?
Finally, I have two more design questions. Why do designers insist on filling furniture with pillows till there is no room to sit and what the hell is a “spa like” bathroom.
Related links:
- The Open-Plan Kitchen: Is It Right for You?
- 5 Small Home Plans to Admire
- I’m Over the Open Concept
- The Curse of an Open Floor Plan
Question 2: Is it safe to flip and reinstall deck boards that only have surface rot to get more life out of them?
Walker writes, Dear Podcasters, I have listened to all the podcasts. I have 2 observations. First, never do a podcast without Kiley (Sub-observation – find more people like Kiley). Second, maybe once a month or so, have a person who makes a living doing renovation work from, say, the southeast, come on and talk about what keeps them busy.
So, my questions. I live in the central Carolinas, and I have an east-facing deck built in 2003. The planks are 5/4 x 6 mostly clear untreated (I think) pine; I put a clear sealant on the first few times, and a semi-solid the last time, a few years ago. I have a habit of leaving clay flower pots on it, and so eventually I get rot. Since I have some time on my hands, I am thinking of pulling up any board with surface rot (most but not all), flipping it over, and reinstalling it, then putting a semi-solid stain on. This keeps the wood out of the landfill, it certainly improves the appearance, and may prolong the life of the planks. I’ll have to make some judgment about what constitutes too much damage to re-use. First, is this a terrible idea? The board could rot through and yet look OK. However, the boards under the pots are not where we walk. Second, the guy who built the deck would have put the side up that he thought should go up. The internet is unanimous in saying that, if you put the wrong side up, it will soon lead to cupping and splitting. However, it is not unanimous in saying which is the wrong side. Is this a big problem? Third, he used 3-inch galvanized spiral nails, usually 2, but sometimes with an extra one driven at an angle through the edge of the plank. These have held up well; the internet doubts that, and says I should certainly use screw fasteners. Except if I like galvanized spiral nails, or even any old nails, since it is not pressure treated. Fasteners would be more expensive, I guess, but this is a small job and I can certainly afford them if that is what I should use. Finally, I assume there is no coating that would allow me to leave the pots there and prevent rot. Is that true? We have another east facing deck, built 10 years ago, out of Trex products, and it doesn’t care that we leave flower pots on it. I could just go ahead now and replace the rotted ones with synthetic decking, but attempting re-use seems a better thing to do. Thanks!
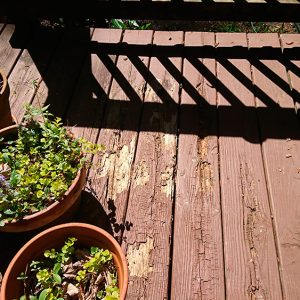 |
 |
Related links:
Question 3: Should I remove or repair my crumbling fireplace chimney?
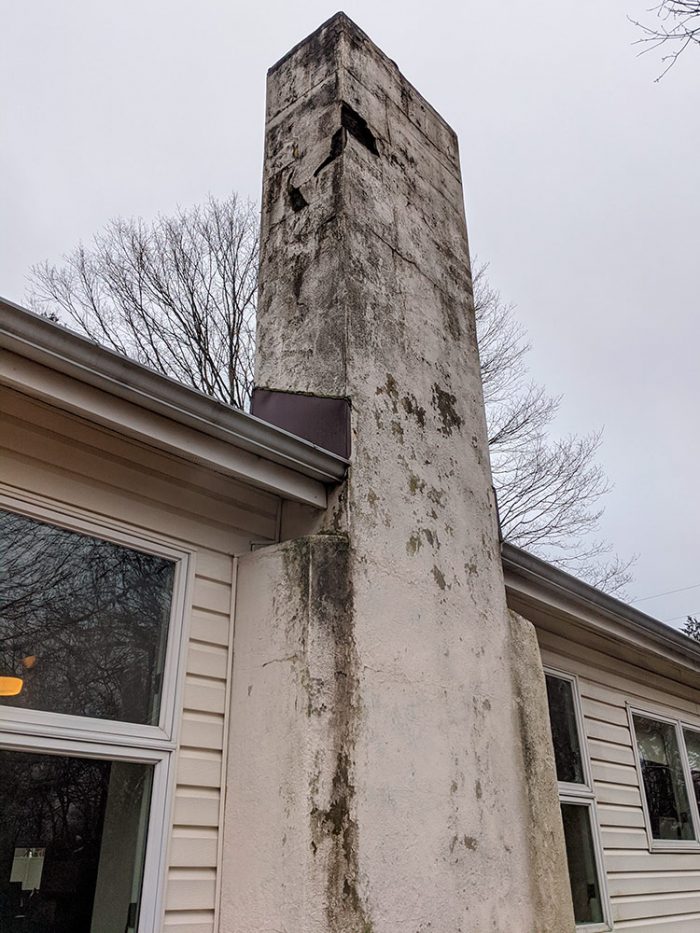
-Poorly air sealed attic with mouse infested vermiculite insulation? Check.
-Awkward kneewalls and cathedral ceilings stuffed with dirty, compressed, fiberglass batts? Yup.
-Un-insulated crawlspace with embedded joist ends? Definitely have that.
-Masonry walls covered in disintegrating 1/2″ EPS under vinyl siding. Oh yeah.
I could go on. But the priority for the moment is addressing a crumbling, water damaged stucco chimney that looks like it was painted at some point. Because we now have a direct vent condensing boiler and indirect hot water heater, the only appliance that actually uses the chimney is a propane fireplace. My thoughts as far as addressing the chimney damage are the following;
-Stucco repair seems to have a pretty steep learning curve, it’s a large area, and the portion of the chimney facing the roof seems challenging to safely access, at least for me. I’m usually ambitious, but not hugely excited about this as a DIY project.
-Stucco, in general, seems to have the potential for a lot of problems and it’s not particularly common in the northeast, so recruiting good tradespeople to fix it long term is a question.
-I’d love to just remove the chimney to both avoid the repair question and to reduce the energy penalty, but we actually like using the fireplace a handful of times per year. I’ve confirmed with the manufacturer (Mendota) that it can’t be converted into direct vent. Also, elimination of the chimney might ruin the beautiful 1950’s concrete block, slathered in faded vinyl, architectural beauty that we currently enjoy (sarcasm).
So how would you approach this? Attempt to push the DIY skills to new levels? Hire out the work? Swap out the fireplace (for…something?) and demo the chimney? As Matt would likely suggest, burn it to the ground and/or move?
Appreciate the thoughts of the collective brain trust. Stay safe.
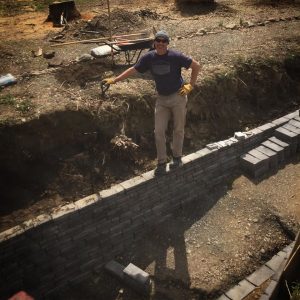 |
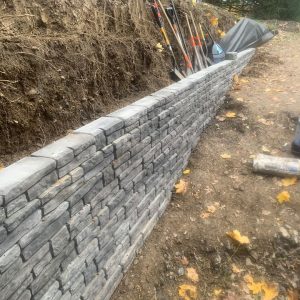 |
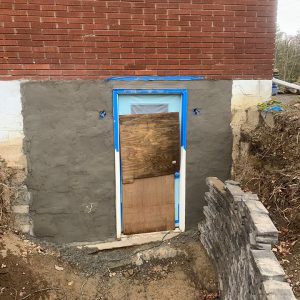 |
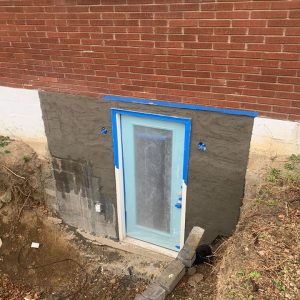 |
My friend Mark (above) recently took on a stucco project. Ah, well like most things, there is more to it than meets the eye. More variables to manage than you initially take into account. It was surprisingly physically taxing. And like most things, the only way really to learn is to jump in, make a mess of it, and keep swimming.On Facebook:
Stuck on stucco coat #1. (Or more accurately coat 1.5. The section on top is over framing, sheathing, and tar paper so it needs 3 coats. The stuff on the masonry wall should only need 2 coats. So right hand side only will get covered again by coat 3 and for the left hand side it will get covered by coats 2 and 3. Make sense? I didn’t think so)
Things I have learned:
1) stucco is f-ing hard work.
2) you gotta be willing to let the stuff that falls away go
3) stucco is hard f-ing work
That is all.
Related links:
Question 4: How should I deal with the strange framing details in my house?
Paul writes, Hi FHB Podcast,
A few years ago I bought a small home just outside Bozeman, Montana. I’m going to do a full gut renovation / remodel, but am still in the planning & design stages. How far I take the renovation, especially as it affects the roof, is going to be dependent on how crazy I need to get with reframing.
For some background on the house:
It was built in 1880, traditional stick frame. Rock and rubble foundation, in generally good condition. 1/4 of the basement was dug out at some point for furnace & water heater, the rest is dirt crawl. Everything vents through a crappy crumbling brick chimney. The basic house plan is two rectangles, offset from each other by about 8′. Gable roof up front, hipped roof with a small dormer in back. 12-pitch roof. I believe the old roof was wrecked by a hail storm in 2010, and there’s a metal roof on it now. Pretty sure they just laid down 1x sleepers horizontally and fastened the new roof right over it. It’s sort of a hack job, and I expect there will be leaks before the 30-year warranty is up. Also, I think there used to be a hipped roof on front and back, and at some point, they changed it to a gable in front.
The roof framing is a bit of a nightmare: 2×4 rafters, resting on cantilevered joists (not the exterior sidewalls). The joists tie together in the center of the house over a bearing wall. The rafters get some support from a 5′ kneewall (which does not bear on anything except the joists), and then tie together with a collar tie at 8′ height. Insulation’s what you’d expect: a hodgepodge of batts in easy-to access places, and spotty blown-in everywhere else. Same for wiring: some Romex, some cloth-sheathed sable, and some (still live, gasp!) knob & tube. There’s also a really crappy mudroom addition, shed roof above it, on the backside of the house. This mudroom addition is slab on grade, walls framed right on the slab, no vapor barrier under the concrete – it’s a wet heaven for spiders. All work done on this place by previous owners was uhhhh…. real “homeowner special”-type work. Sort of offensively bad, really.
At minimum, I’m doing all new windows & doors, new insulation (cc spray foam), new wiring, new interior layouts. At maximum, I’m ripping off the second level and roof framing and reframing with 5′ walls at the sides, to make the second level into more usable space.
For some background on me:
I grew up in the Northeast, spent about a decade working as a carpenter (mostly higher-end residential remodels, then ultra-high end new residential when I moved to Montana). I’m very comfortable working on old eff’ed-up homes. Currently working on taking the licensure tests to become an architect, and also work for a local firm.
So basically, my question is this: At what point am I going to be setting fire to a big pile of money renovating this place? I know, impossible to answer. But it’s like an old sweater… you pull at one thread too much, then all of a sudden you gotta re-knit the whole damn thing. It’s my house, I’ll be here for a long time, so I’m fine with sinking some money and lots of blood sweat and tears. The main thing is, the roof framing is sorta terrifying. I mean, the place is still standing, but… Have you guys seen roofs framed like this, where the floor joists extend out past the exterior walls to create the overhang, get chopped at an angle, and then the rafters rest on top? Is that kosher? And then the joists rest on the center bearing wall, but there’s nothing pushing down on them to hold them down. The upstairs floor is raised along that bearing wall, and is out of level by about 4″ over 6′. But it seems like anything I do to that bearing wall (like jacking it up, replacing beams, whatever) will be disastrous for the roof. So would it be insane for me to just rip the roof and 2nd floor joists off, and reframe and reroof the whole thing? The advantage of that would be that I could then add 5′ kneewalls at the exterior, and make the entire second floor usable space – instead of losing half the space at the eaves. I would also have a LOT more flexibility for where I can move the stairs for the second level – currently they pretty much have to come up in the center of the house. to get head clearance. But maybe it’s insane to dump that much money in? Should I just say, “screw it, it’s been here for 140 years, I’ll just work with the shell as-is? Help!
Related links:
End Note: What should Patrick do with his CD collection?

If you have any questions you would like us to dig into for a future show, shoot an email our way: [email protected].
If we use your question we’ll send you a FHB Podcast sticker!
 #KeepCraftAlive
#KeepCraftAlive
KeepCraftAlive hats help celebrate the value of true craftsmanship–plus 50% of all proceeds from every hat sold go to the #KeepCraftAlive Scholarship Fund, supported by Fine Homebuilding and SkillsUSA.
Buy a #KeepCraftAlive hat or t-shirt
This episode of the Fine Homebuilding podcast is brought to you by Danner.
If you believe in timeless ideas like quality, craftsmanship, and blazing your own path, I want to introduce you to our friends at Danner who sponsor this podcast. A Pacific Northwest original for over 85 years, Danner makes boots for people with purpose in their step. Boots like the new Steelyard family—featuring 8 different models with game-changing comfort, legendary durability, and performance features for any jobsite. Earn a pair and join the family at Danner.com.
Fine Homebuilding podcast listeners can now get 20% off anything in the Taunton store, including the Renovation 5th Edition.
Use the discount code FHBPODCAST to take advantage of this special offer.
We hope you will take advantage of a great offer for our podcast listeners: A special 20% off the discounted rate to subscribe to the Fine Homebuilding print magazine. That link goes to finehomebuilding.com/podoffer.
The show is driven by our listeners, so please subscribe and rate us on iTunes or Google Play, and if you have any questions you would like us to dig into for a future show, shoot an email our way: [email protected]. Also, be sure to follow Justin Fink and Fine Homebuilding on Instagram, and “like” the magazine on Facebook. Note that you can watch the show above, or on YouTube at the Fine Homebuilding YouTube Channel.
The Fine Homebuilding Podcast embodies Fine Homebuilding magazine’s commitment to the preservation of craftsmanship and the advancement of home performance in residential construction. The show is an informal but vigorous conversation about the techniques and principles that allow listeners to master their design and building challenges.
Other related links
-
- All FHB podcast show notes: FineHomebuilding.com/podcast.
- #KeepCraftAlive T-shirts and hats support scholarships for building trades students. So order some gear at KeepCraftAlive.org.
- The direct link to the online store is here.
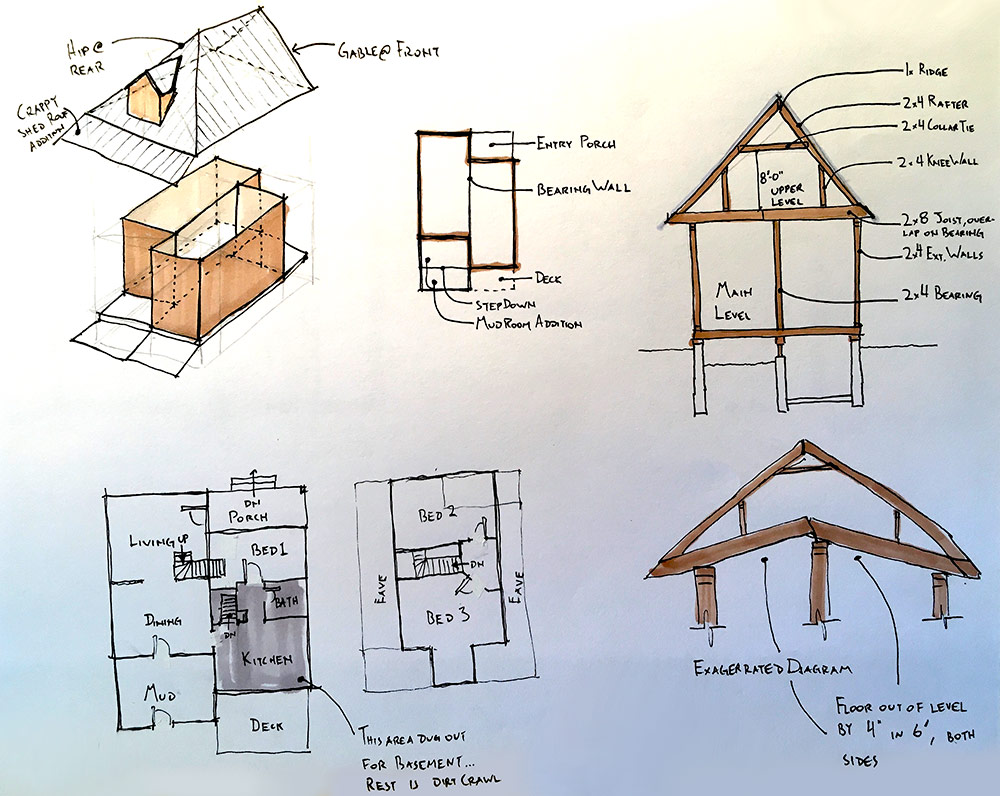

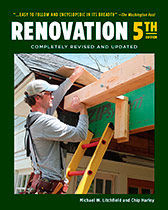







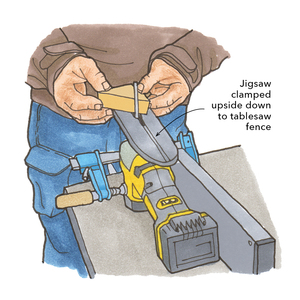


















View Comments
Bummer on the pink & black bathroom!
https://savethepinkbathrooms.com/