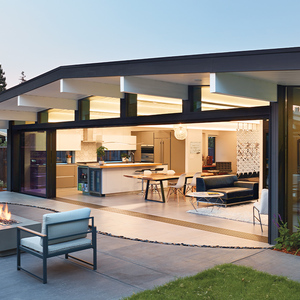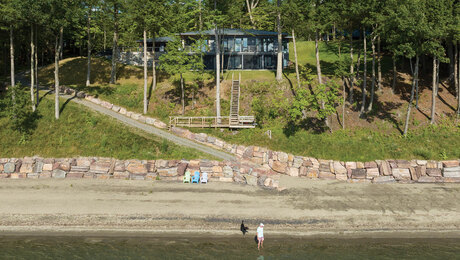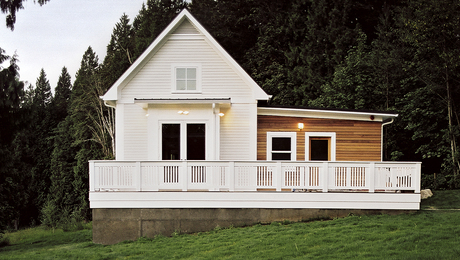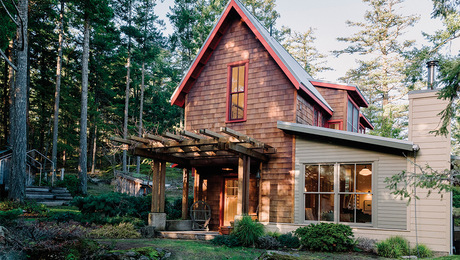Set for Life
A compact new build takes cues from boat design to create a long-term, low-maintenance home.
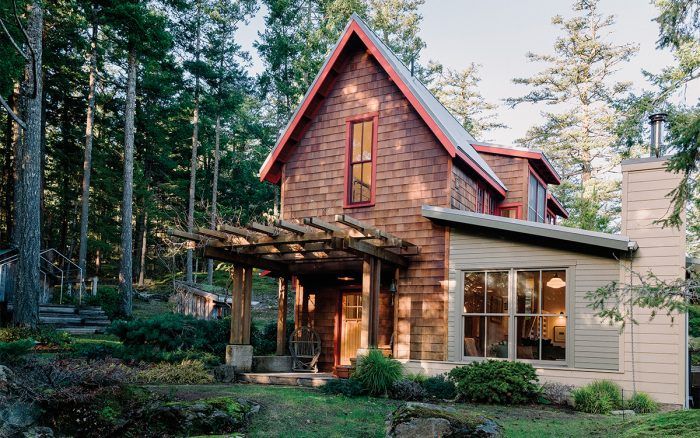
Synopsis: This getaway cabin/retirement house was designed to be compact and efficient, with built-ins for storage and additional beds to accommodate guests. The article includes floor plans that demonstrate how the rooms are oriented and organized to capitalize on the views, while photographs of the interior showcase the unique details and salvaged materials incorporated into the home’s design.
With an eye toward retirement, the owners of this quirky, Craftsman-inspired abode on Orcas Island, Wash., visualized a getaway cabin that would ultimately become their year-round residence. Accustomed to sailing, they are at ease in efficient, compact spaces, and they wanted their new house to be similarly organized. The empty-nesters worked with Stoltz Kau Architects to plan a long-term, low-maintenance, and highly livable home with lots of personality. Finding adequate space for guest accommodations and storage in the 1585-sq.-ft. envelope topped the list of priorities. “They were looking to us for guidance on downsizing,” says principal Susan Stoltz. “They wanted to be comfortable just the two of them, but they also wanted to be able to invite their kids and guests—essentially they wanted to have room to absorb people. That was a fun challenge for us because we enjoy maximizing every square inch of a project.”
Strategies and opportunities
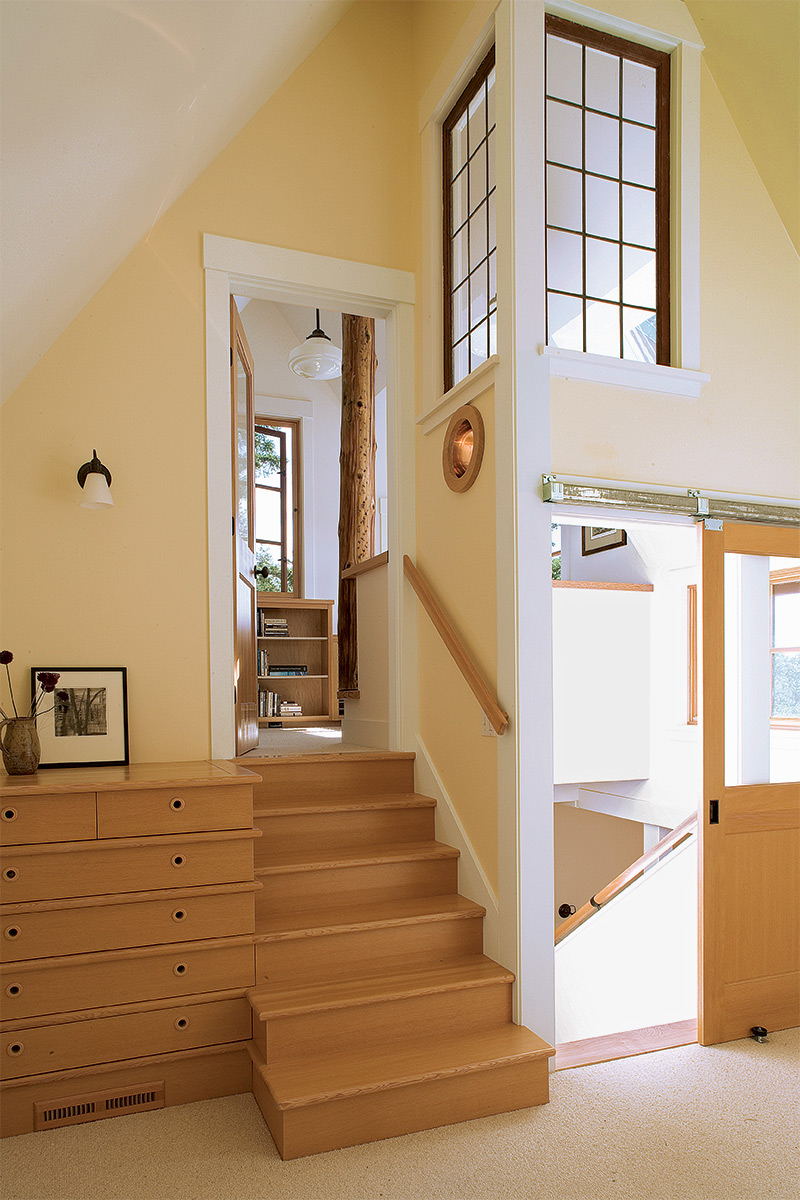
Believing built-ins are “the classic space saver,” Susan and her partner, David Kau, incorporated them throughout the house. There are single built-in bunks in the living room and bedroom, plus a double in the library. The design makes use of the space beneath the library—a half-level up—where a storage area is tucked behind a swinging door that also serves as a bookcase. In the study, waist-height bookshelves add storage space without overpowering the room, and there are trundle drawers beneath the built-in beds. Rolling barn doors at the top stair landing convert the open-concept library into a private space, and there’s an outdoor platform designed for a tent to be set up during warm months. In sum, the house can sleep six extra people.
Of course, all of these built-ins needed to be custom-made. They are the result of a collaboration between Steve Diepenbrock of Morningstar Builders and Mark Padbury, a cabinetmaker and former boat builder. Steve describes the main room’s built-in as a tight-squeeze scenario. Along the western wall, which measures just 16-1/2 ft., they included a media cabinet, a 6-ft. daybed, and a woodstove. To compress these features, they needed to locate the woodstove as close as possible to the corner of the room. However, International Mechanical Code 308.6 prohibits installing a woodstove within 36 in. of a combustible surface. To skirt the issue, they surrounded the stove with fieldstone with a 1-in. air gap behind it. To vent the air gap at the wood mantel, they split it into two pieces. Where the stove pipe required minimal clearances, they swapped out portions of wood with a steel detail.
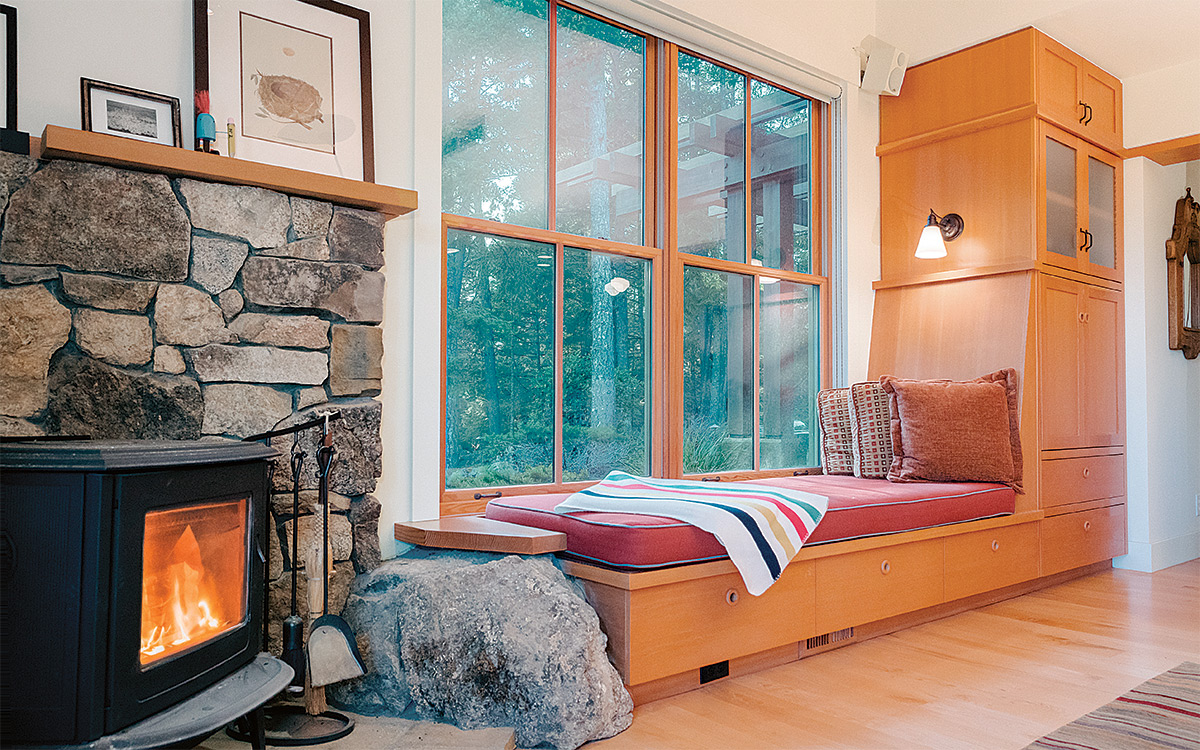
So that someone sitting in the daybed would feel connected to the outdoors, the team aligned the windowsill with the height of the daybed and dropped the level of the finished floor closer to grade. To do that, they hung the floor joists off ledgers attached to the foundation, which made it tricky to bring plumbing and electrical from the crawlspace into the perimeter walls. The issue was addressed using chases in the concrete and by taking advantage of the toe kick space to snake wiring up and over the stem walls.
Of the three-feature built-in, Steve says, “Keeping track of it dimensionally and tying it all together with trim details was pretty specific. The tighter the space, the less room for transitions. Things land on each other very quickly.” He also notes the large number of windows in the house meant that many of the seismic shear walls required extra layers of plywood, as well as a thicker 3x sill plate to allow for shear nailing.
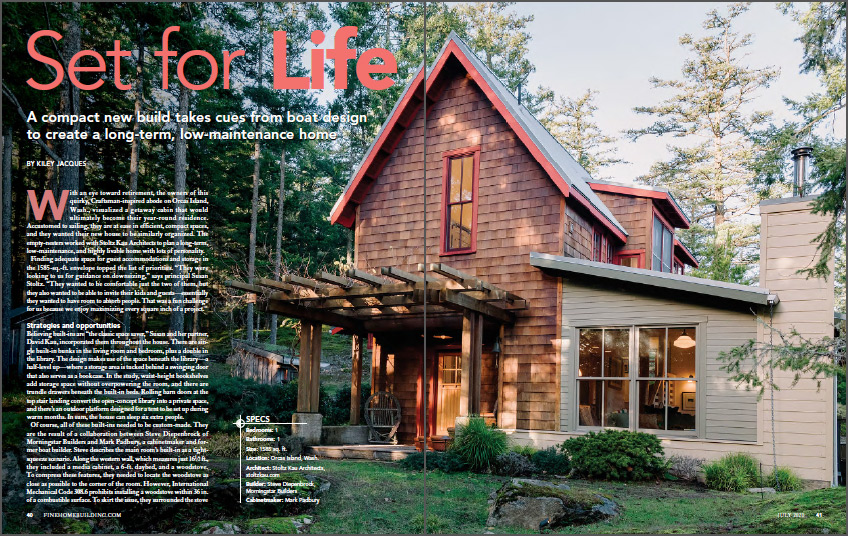
From FineHomebuilding #292
To view the entire article, please click the View PDF button below.
More about aging in place:
3-Tiered Checklist for Aging in Place – Incorporate as many of these design considerations as possible to build a home that is accessible and comfortable for people of all ages and abilities.
Downsizing From Suburbia to an Urban Bungalow – Two sisters hire an architect to turn a dilapidated Craftsman house in the city into a cozy shared retirement home.
Universal Design: Home Design Ideas for Aging in Place – Find ideas for making your home more accessible and comfortable now and for years to come.




