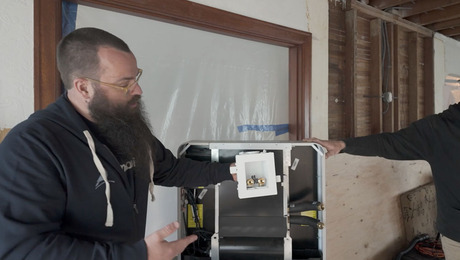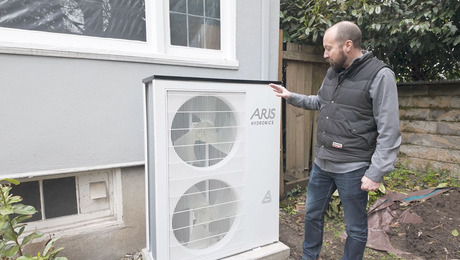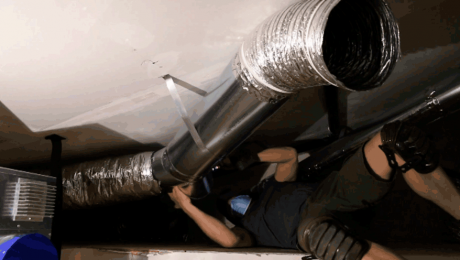Designing a Cabin
In this episode of Job-Site Diaries, remodeler Joshua Oduin walks us through the design process behind his personal cabin in the woods.
In this episode of Job-Site Diaries, remodeler Josh Oduin shows the design and details of his personal cabin project in Leavenworth, WA. And by cabin, he means a super-well-thought-out, lovely 500-sq.-ft. house with a sleeping loft, and full kitchen and bath.
Stay tuned for part two where Josh will focus on the mechanical systems—specifically the heat pump and the HRV—that he chose for the cabin.






























View Comments
I'm getting ready to begin remodeling my 'shed' in our yard (aka, the Tiki Bar), so it's nice to see the roofing detail here up close. We'd like to do something similar - though don't quite need that much R-value here in Sacramento. I'm shooting for about an R-value of about 30 here, as our Redwood tree provides some nice afternoon shade coverage for the building and our winters are pretty mild. Plus, I've incorporated some vintage steel commercial windows and those steel frames are a direct thermal conduit for the outside temps.