Podcast 249: Attic Vents, Rotten Doors, and Flattening a Lumpy Floor
Rob, Matt, and Patrick hear from listeners about sprung floor and CD storage before taking questions about roof vents, rotten doors, and what to build after living in a tiny house.
Follow the Fine Homebuilding Podcast on your favorite app. Subscribe now and don’t miss an episode:
 |
 |
Andy writes in with his simple plan for Patrick’s CD conundrum. Doug describes what’s really under a sprung floor. Josh asks if his Tampa, Florida house should have roof vents. Chris wonders if he should install a storm door. Ryan asks what kind of house he should build after living in a tiny house. Charles wonders what to do about his lumpy hall floor.
Editor Updates:
Matt: Chimney
Rob: Kayaks
Jeff: Tractor
Patrick: Liam’s bedroom steps
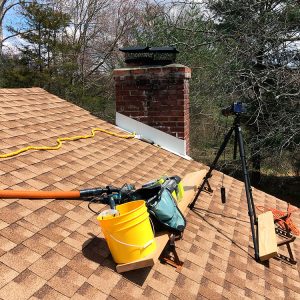 |
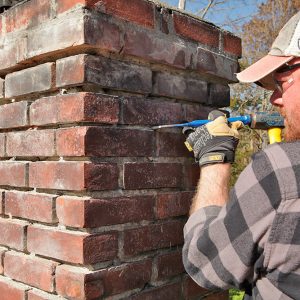 |
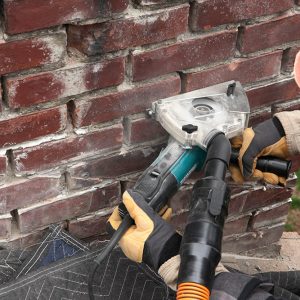 |
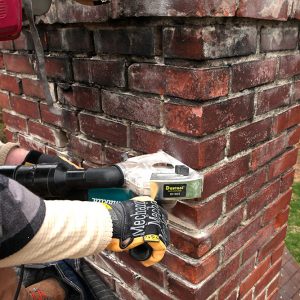 |
 |
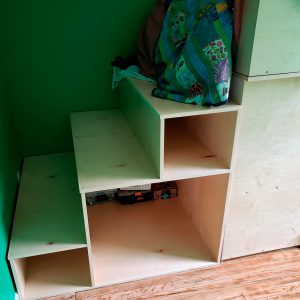 |
Listener Feedback 1:
Andy writes: If you do want to listen to them without ads with the convenience of selecting them on your phone, then here is how you can easily accomplish it.
Buy a Synology ds218+ network attached storage device.
Put a hard drive in it of some size.
Set up Plex as a service on it.
You can then connect all the computers in your house to see the storage on it, kind of like a wireless thumb drive.
Rip the CDs you have on a computer with a cd drive, using iTunes or Foobar or something.
Copy them over to the Synology
You will be able to play them on the Plex app on your phone.
Though I know the discussion hasn’t happened in a while, I am ridiculously overtrucked, as I’m barely an amateur remodeler. I just own some rental properties. I bought a used ambulance at an auction for $6700. It’s basically an F450 With an aluminum box that has outlets and a breaker panel in it. It’s awesome.
Thanks for everything you guys do on the podcast, I’ve managed to make use of most of the advice in some way or another maintaining 3 historical properties. Even Matt’s weird gazebo roof adventure, turns out someone had made something similar in the back corner of one of my lots. Thanks again!
Listener Feedback 2:
Doug writes: Hi All, On the subject of sprung dance floors. They don’t typically have springs but use a layer of thin strips in a basket weave under the final wood floor. These floors are normally only found in theatres intended as a dance space only. They can be very expensive. Spaces such as Broadway theatres don’t have them because the stage floor has to do many jobs such as anchoring scenery and may also have tracks cut into it.
As to moldy lumber. The pictures reminded me of one of Mike Holmes’ TV shows several years ago. They were working on a house in Toronto that had been used as an illicit grow house. After stripping everything to the structure they called in a company that used crushed dry ice to “ice blast” all the wood. The claim was that this penetrated the wood fibers enough that the mold wouldn’t come back. The other advantage of the dry ice was that there was less to clean up as the dry ice just evaporated. I have no Idea if this lived up to the claims but it was a neat process to watch.
Stay safe and stay sane
Question 1: Should roofs or attics be vented in hot, humid climates?
Josh from Tampa writes, Hello FHB team. I live in Tampa Florida, my 1996 built home has cathedral ceilings, and when I look at my roof line I don’t see any vents for the attic. The vent looking accents over the garage and the front entry are fake. I can trace all the existing vents to plumbing drains.
Is there a reason why it might be a bad idea to vent a roof in the south? Hurricanes?
Sorry for the non-new England centric question.
I grew up outside Chicago, and spent 12 years in Coastal California. I think all the homes I lived in had vents in the attics to circulate air. I’d gladly trade a little less efficiency heating for the four days a year we use it for some cooling savings the 8 months it’s hot if there’s a trade off.
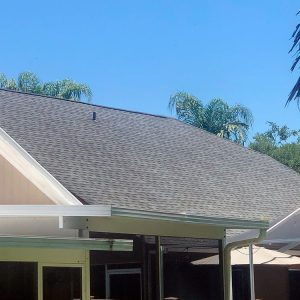 |
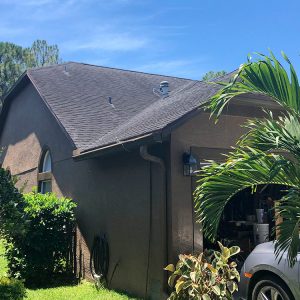 |
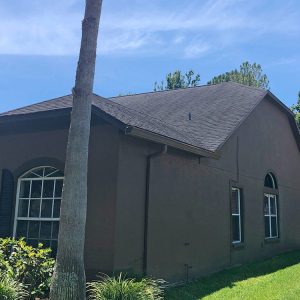 |
Related links:
- Building Science Research Reports – Vented and Sealed Attics in Hot Climates
- Rethinking Ventilated Attics
Question 2: Should I add a storm door to protect my entry door from rotting, or just buy a more durable door?
Chris writes, Dear FHB Podcast, Thanks for answering my questions in the past! I have a new one.
I was visiting my mom recently and noticed her back door was rotting/rusting at the bottom and needs to be replaced. It is a north facing door that receives almost no direct sunlight. It is shaded to the east by a fence and to the west by a wing of the house. She lives around central Florida, so there is never any snow.
Would it be better to add a storm door to keep rain from hitting the sill of the doorway or would is be better not to have one to allow for airflow? Also, for the new door, I assume a fiberglass door is the best option? Thanks again!
Related links:
Question 3: Can you help me find inspiration for building a small but comfortable house?
A listener writes, Hello FHB Folks! Love the show and look forward to tuning in each week. In 2012 I built my tiny house of only 150 sq/ft and have been living in it full time ever since. While I’ve enjoyed it immensely, it was always a stepping stone to a more traditional home.
Well, the time has come to start making plans for my future home, having closed on 11 acres in the blue ridge mountains of NC. This will be my retirement home (I’m 36) for just me and my partner so I’d like it to be a floor plan where most things on the main floor. I’m aiming for a house with a master, a small guest room, a home office, and other basic rooms. I’ve poured over floor plans, toured many homes in person, but most of what is available is either new construction with huge square footage and an utter lack of design sense or older small homes that lack storage and open floor plans. The real problem is its all bigger than my current home so it’s hard to determine what I want square footage wise and design/layout wise.
How would the FHB team suggest I go about right sizing my future house?
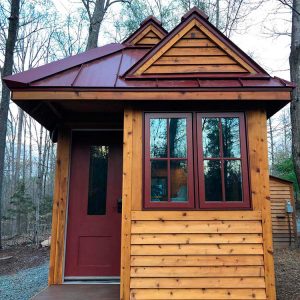 |
 |
Related links:
- Design Ideas for Small Houses
- Tour a Garden Cottage Designed for Low-Impact Living
- Creating The Not So Big House: Affordable Comfort
Question 4: What’s the best way to level an uneven subfloor in a small hallway?
Charles writes, Hey FHB Crew! My wife and I bought our first home six months ago and I am surprised I am already tackling a project this intimidating. As a listener I never thought I would come across a project worthy of emailing in about!
This small hall section used to be parquet floor that connected 3 other types of flooring…nothing matched. In an effort to get matching floors we ripped this up to find that the underlayment was 5/8 inch particle board.
When we started to rip up the parquet it ripped up the particle board with it. We ended up ripping all of the particle board out of that area and put 5/8 in OSB down as a new underlayment. The particle board did not come up without a fight and left me with jagged edges which left small gaps on 2 sides of the OSB.
My first question is how do I fill in these gaps? I have self leveling floor leveler but after watching some YouTube videos it seems to viscus and I fear it would just seep under the OSB and cause bigger problems.
My next question is about removing a pitch in the floor. As you can see my dog is showing you the pitch in the floor. This high spot runs right over top the main beam (right word?) of my house. If I go into the basement I can see that this pitched area sits right above the main support running the length of the house. What is the best way to remove this pitch? Should I just take a belt sander to it until it is flat?
Listening to you guys has been great! I am so glad I found your podcast. Stay safe everyone!
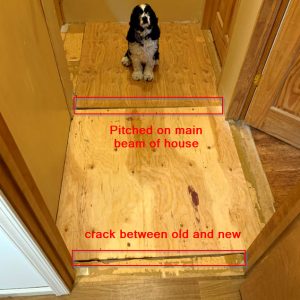 |
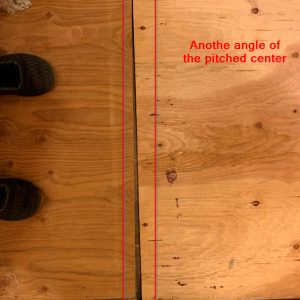 |
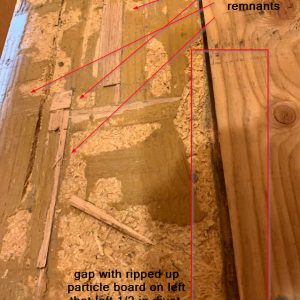 |
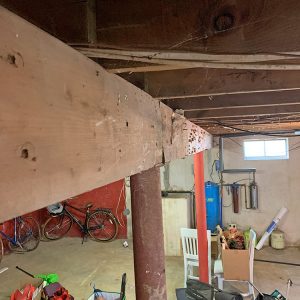 |
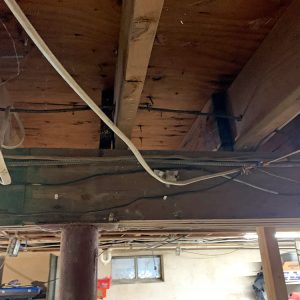 |
Related links:
- Get the Most from Your Multitool
- Clever Fix for a Sagging Floor
- Can Joists be Trimmed to Create a Lowered Floor?
END NOTE:
Snoozanne Sommers
If you have any questions you would like us to dig into for a future show, shoot an email our way: [email protected].
If we use your question we’ll send you a FHB Podcast sticker!
 #KeepCraftAlive
#KeepCraftAlive
Show your support for the skilled trades while also raising money for trade-school students. 100% of shirt sale proceeds go to the #KeepCraftAlive/SkillsUSA scholarship fund. Wear yours with pride to raise awareness about #KeepCraftAlive, an initiative powered by Fine Homebuilding to raise the level of respect and passion people have for creative professions in their local communities and around the world.
Buy a #KeepCraftAlive t-shirt
Fine Homebuilding podcast listeners can now get 20% off anything in the Taunton store, including the Renovation 5th Edition.
Use the discount code FHBPODCAST to take advantage of this special offer.
We hope you will take advantage of a great offer for our podcast listeners: A special 20% off the discounted rate to subscribe to the Fine Homebuilding print magazine. That link goes to finehomebuilding.com/podoffer.
The show is driven by our listeners, so please subscribe and rate us on iTunes or Google Play, and if you have any questions you would like us to dig into for a future show, shoot an email our way: [email protected]. Also, be sure to follow Justin Fink and Fine Homebuilding on Instagram, and “like” the magazine on Facebook. Note that you can watch the show above, or on YouTube at the Fine Homebuilding YouTube Channel.
The Fine Homebuilding Podcast embodies Fine Homebuilding magazine’s commitment to the preservation of craftsmanship and the advancement of home performance in residential construction. The show is an informal but vigorous conversation about the techniques and principles that allow listeners to master their design and building challenges.
Other related links
-
- All FHB podcast show notes: FineHomebuilding.com/podcast.
- #KeepCraftAlive T-shirts and hats support scholarships for building trades students. So order some gear at KeepCraftAlive.org.
- The direct link to the online store is here.

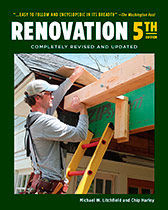



























View Comments
Dear FHB podcast team,
Can you devote more time to building codes in your podcasts? Also can you bring in more content from other countries say like SWEDEN, where they have been building super tight, panelized houses for many years now. Not only is New England the only part of the world (I'm referencing a recent podcast featuring letters from Florida) but America is not the only place in the World.
On the code, I am much too old to drop what I am doing and get into the trades, so I am trying to get involved from a regulatory stand point. Our Village, Oak Park, IL, just updated its codes to 2015 and is reviewing the 2018 IGCC. All great right? We have recently outsourced inspections to HR Green and it is clear from at least one member of the panel that many in the industry don't feel this is necessary. This is a long and very complicated topic.
I don't envy the head of this department, he gets to tell people they will have to wait for their new kitchen, and that their kids won't be able to sleep in their beds for a while.
To that end the podcast with Peter Yost was very helpful. I have reached out to him and he is seeing if he can share some content with me. I am referring specifically about the program How Old Houses Work. Oak Park is a fairly wealthy community proximate to downtown Chicago so its older housing stock is very attractive to the sort of people who would work in Chicago. In other words there are many opportunities to not just bring homes up to code but to up their performance significantly.
That this should be done is without question. The question is how we get there. Someone bidding a job doing the right things will inevitable be underbid by someone who is not so interested in high performance building but just wants to get the job.
To complicate things we have COVID and telling homeowners and GC's there are more things to do isn't going to play well with those who "bringing money into the community" It is very hard to manage this without being the bad guy. COVID is blowing a $6 billion hole in the state budget and Oak Park will have its own budget shortfalls. Getting to where we want to be will get much harder in the near term.
It seems New England is getting things more right than Illinois, but why not look elsewhere. Who is doing this right? Who at a local, you pick pick, state, county or municipal level is getting this right.
I know education is part of it, and that is what I would like to pursue. The other part is to remove the contentiousness between the code departments and the GC's. We are never going to bring our old buildings (and that's most all of them) up to code let alone high performance through punishment. Budgets are getting cut and enforcement efforts are going down.
In short how do we combine the code and education to get our buildings up to snuff. Even these old buildings can experience significant energy savings and increased comfort. Who is doing this successfully and how did they get there.
On the international front, I do see things like on Risinger, and the HVAC guy on TOH, but the truth is Europe is miles ahead of us here. Sweden is a great example, not mention Canada to lesser extent. May suggest Adam Cohen (Passive House for Everyone) and Greg La Vardera with his New American wall.
America is great at taking things from elsewhere and redeploying them in new and mostly more efficient ways. Systemic changes are needed. Doing what we are already doing isn't enough.
Love your podcast and keep up the healthy levels of repartee and sarcasm.
Sincerely
John Michelotti (mick-a-lahty, quick small emphasis on the a)