Podcast 253: Drilling Concrete, Installing Crown Molding, and Fixing Low-Slope Roofs
Colin, Rob, and Patrick hear from listeners about modest house plans and looking for leaks before taking listener questions on drilling concrete, fitting trim to stone, and fixing a flat roof.
Follow the Fine Homebuilding Podcast on your favorite app. Subscribe now and don’t miss an episode:
 |
 |
Nelson updates the podcast about his leaky stucco wall. John wants more code info in the podcast. Brian asks for a better way to drill concrete. Ryan asks how to fit crown molding to stone veneer. Vern asks how he should fix a flat roof. And the crew tries a lightening round of questions.
Editor Updates:
Rob: Pedal-powered tractor
Colin: Door redo
Jeff: Smokin’
Patrick: Mugwort eradication
 |
 |
 |
 |
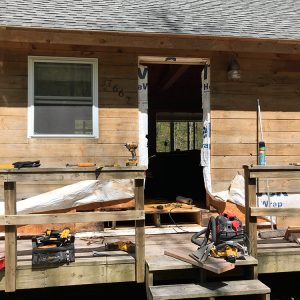 |
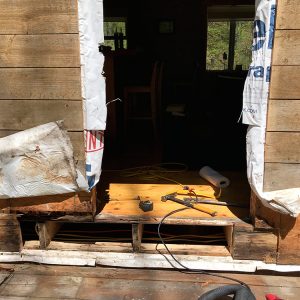 |
 |
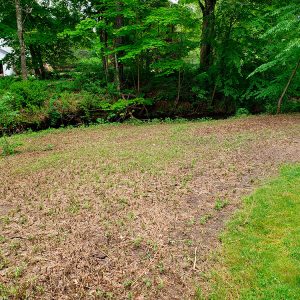 |
Listener Feedback 1:
Nelson writes: One interesting tidbit – I’m not sure about the States, but during the post-war boom in Canada, there was a publicly available collection of pre-made modest house plans that a lot of people used to build their own houses, especially in neighbourhoods like my own. It might be nice to see a modern version of that resource, maybe something similar to the extension office system you have.
I was inspired to write in again by your discussion in podcast 249 about getting to the root of the problem rather than patching the surface.
Now, the first time I wrote to you about a leaky window, you more or less gave me the advice I wanted to hear: fix the leak, but if you’re not sure there is a further problem, maybe you don’t need to tear it all apart. As I proceeded soon after the window incident to tear out the kitchen, and redo both that and our main bathroom, a project that occupied much of the winter months, I was happy to leave the upstairs wall intact. (Sidebar: Shout out to good designers – I did 90% of the work myself, but hiring a creative designer cost about 5% of our budget, and made a world of difference in the final product.)
Until this spring…
The second time I wrote in, you made some comments about the difficulties of stucco siding, which I am beginning to learn firsthand. (Sidebar: I ignored your caution against blowing cellulose into my walls. Mostly because I seem to have looked into the only 3 random bays that were missed when a previous owner had it done. So moot point.) This spring, we discovered a few carpenter ants in the house, and I noticed them coming in and out of a small gap in the window casing by my troublesome window. So, I tore out the entire wall. (At least the kitchen and bathroom are finished at this point.)
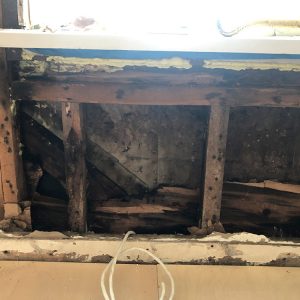 |
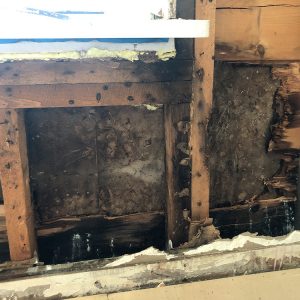 |
The damage was worse than I had hoped. I discovered and vacuumed out a small nest of the ants, dug out the worst of the rot, had an exterminator in to spray and bait the area, and we’re doing all the things to seal up entry points for the ants, etc. My problem now is how to repair the wall. As you can see from the photos, the sheathing was completely rotted away to about 18″ below the window, leaving an area of stucco that at this point is free-standing. Clearly, tearing it all out was the right move in the end. However, despite all the terrible things I have learned about stucco, I have no plans to remove or replace it, at least not in the near future. How do I close this back up? The wood repair (which I will do more of, don’t worry) seems straightforward, but I don’t really want insulation directly next to the exposed stucco without a wrb layer (the original tar paper layer disintegrated as well). Can I apply blueskin to the back of the stucco and have it work backwards (sticky side on the interior of the stucco)? An air gap to prevent wicking? Monkey in a small piece of Tyvek or something? Spray foam?
I appreciate your thoughts on my ongoing saga.
Thanks.
Listener Feedback 2:
John writes: Can you devote more time to building codes in your podcasts? Also, can you bring in more content from other countries say like SWEDEN, where they have been building super tight, panelized houses for many years now. Not only is New England the only part of the world (I’m referencing a recent podcast featuring letters from Florida) but America is not the only place in the World.
On the code, I am much too old to drop what I am doing and get into the trades, so I am trying to get involved from a regulatory stand point. Our Village, Oak Park, IL, just updated its codes to 2015 and is reviewing the 2018 IGCC. All great right? We have recently outsourced inspections to HR Green and it is clear from at least one member of the panel that many in the industry don’t feel this is necessary. This is a long and very complicated topic.
I don’t envy the head of this department, he gets to tell people they will have to wait for their new kitchen, and that their kids won’t be able to sleep in their beds for a while.
To that end the podcast with Peter Yost was very helpful. I have reached out to him and he is seeing if he can share some content with me. I am referring specifically about the program How Old Houses Work. Oak Park is a fairly wealthy community proximate to downtown Chicago so its older housing stock is very attractive to the sort of people who would work in Chicago. In other words, there are many opportunities to not just bring homes up to code but to up their performance significantly.
That this should be done is without question. The question is how we get there. Someone bidding a job doing the right things will inevitable be underbid by someone who is not so interested in high performance building but just wants to get the job.
To complicate things we have COVID and telling homeowners and GC’s there are more things to do isn’t going to play well with those who “bringing money into the community” It is very hard to manage this without being the bad guy. COVID is blowing a $6 billion hole in the state budget and Oak Park will have its own budget shortfalls. Getting to where we want to be will get much harder in the near term.
It seems New England is getting things more right than Illinois, but why not look elsewhere. Who is doing this right? Who at a local, you pick pick, state, county or municipal level is getting this right.
I know education is part of it, and that is what I would like to pursue. The other part is to remove the contentiousness between the code departments and the GC’s. We are never going to bring our old buildings (and that’s most all of them) up to code let alone high performance through punishment. Budgets are getting cut and enforcement efforts are going down.
In short how do we combine the code and education to get our buildings up to snuff. Even these old buildings can experience significant energy savings and increased comfort. Who is doing this successfully and how did they get there.
On the international front, I do see things like on Risinger, and the HVAC guy on TOH, but the truth is Europe is miles ahead of us here. Sweden is a great example, not mention Canada to lesser extent. May suggest Adam Cohen (Passive House for Everyone) and Greg La Vardera with his New American wall.
America is great at taking things from elsewhere and redeploying them in new and mostly more efficient ways. Systemic changes are needed. Doing what we are already doing isn’t enough.
Love your podcast and keep up the healthy levels of repartee and sarcasm.
Question 1: Should I upgrade from a hammer drill to a rotary hammer for drilling into concrete?

Do you have any tips, techniques or best practices for drilling accurate holes in concrete for anchor bolts? For my last project I found that blind luck, swearing and repeated trips to the hardware store for new bits to be the most successful. I’m hoping that there is an easier way as I anticipate a need in the future to drill repeated holes in a concrete slab for wedge anchors.
For the just completed project of attaching post brackets to an existing driveway I used a hammer drill with appropriate bits. A lot of appropriate bits, they didn’t seem to be effective for too long. Not sure if it was me, the quality of bits or the method (could also be that I didn’t swear enough). During all the time spent watching a hammer drill slowly chew through the driveway concrete I came to the conclusion that I may be using the wrong tool. Should I bite the bullet and get an actual rotary hammer? Do I need to up my cursing game?
Future project will be a 30’x40’ shop with open web trusses. Columns need to be individually anchored on a concrete slab, about 12-14 columns each with 4 bolts. I can’t imagine drilling over 50 holes with my current method so I’m hoping that there is a different way to do this.
Any ideas would be appreciated. Thanks!
Related links:
- Drilling Concrete? Get a Rotary Hammer
- Hammer-Action Drills vs. Rotary Hammers: What is the Difference?
- Factory-Reconditioned Bosch 11255VSR-RT BULLDOG Xtreme 1-Inch SDS-plus D-Handle Rotary Hammer
- BAUER 1 In. SDS Plus Type Variable Speed Pro Rotary Hammer Kit
Question 2: What’s the best looking way to install crown molding around a stone fireplace?
Ryan Redondo Beach, CA writes, Hi FHB Gang! I’m in the process of redoing our living room fireplace, it was a nasty awkward marble arrangement beforehand as you can see in the photo (to me it was). I’ve stripped everything out and put up two layers of 1/2” cement board (the fireplace is 1/2” proud of the framing and I want to cover the metal face that’s behind the “grill” at the top of the firebox below), but my dilemma is the crown. I plan to cover the cement board in something resembling stacked stone and would like the crown to extend out around the stone (the stone goes all the way to the ceiling and then I run the crown out and around it). I plan on scribing the crown so it fits the contours of the stone exactly, should be fun right!!?
My question is how do I cut the existing crown to begin this process? I was thinking of running a straightedge up the cement board and marking where it hits the crown bottom, then starting my beveled/angled cut from there to create the inside corner…. but how in the world do I do that? Do I create a jig with the miter saw for the compound cut that I can then hold up there to use as a guide to hand cut the existing crown? Or should I just take the crown off back to the closest inside corner and install a brand-new piece? Would love to hear your thoughts…I have a feeling I’m massively over complicating this. Maybe I should build a reciprocal roof on top of it…?
As always, your pod is the best out there and I look forward to it every week. Thank you guys/gal!
 |
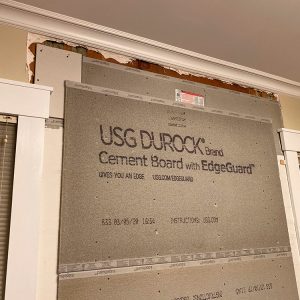 |
Related links:
- Discussion Forum: Scribing wood along fieldstone
- How to Install Built-up Crown Molding
- Scribing Made Simple
Question 3: What’s the best way to repair a sagging low-slope roof?
Vern writes, Hey all, I have some questions on a roof at my rental duplex that I was wondering about what you all might have some input on or would like to hear you discuss it…
1. The unit has a low slope roof with no ridge venting is that an issue on low slope? There is venting at the eaves. I have read several conflicting things.
2. On one unit the lip of the roofing at the drip edge is curling up. Do you think I need to cut the roofing way back and re do it? What about some type of strapping/fasteners to pull it back down then seal the fasteners. (I have included a video/pictures).
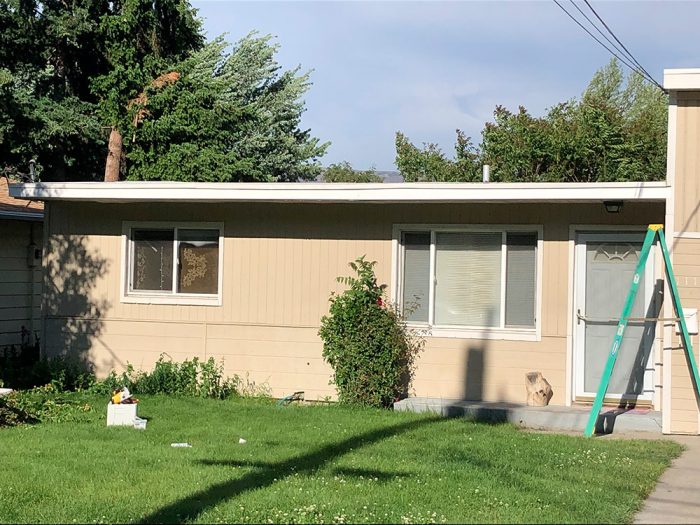 |
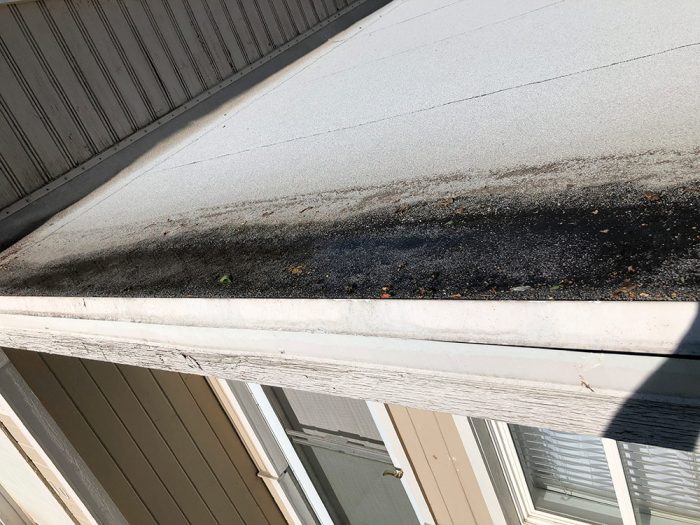 |
I live on the east side of Washington where is it hot and dry in the summer and cold and dry in the winters and power is cheap so I don’t really want to redo the roof and add more insulation, it only has about R15 in it (my average power bill in my 1960s rambler with a day light basement is about 50$ a month, last month was 28$).
Related links:
Social Media Speed Round of Questions
Patrick tests the other editors’ abilities to come up with quick answers to more construction questions.
END NOTE:
- Katie Hutchison and Dawn Oliveira’s Design Me A House Podcast: www.designmeahouse.com
- ShopTalk Live Podcast
- PrettyGoodHouse.org
If you have any questions you would like us to dig into for a future show, shoot an email our way: fhbpodcast@taunton.com.
If we use your question we’ll send you a FHB Podcast sticker!
FHB Podcast T-shirts!
Represent your favorite podcast! Available in several styles and colors. Made from 100% cotton. Find the Podcast t-shirt and more cool products in the Fine Homebuilding Store.
Fine Homebuilding podcast listeners can now get 20% off anything in the Taunton store, including the The Visual Handbook of Building and Remodeling, 4th Edition.
Use the discount code FHBPODCAST to take advantage of this special offer.
We hope you will take advantage of a great offer for our podcast listeners: A special 20% off the discounted rate to subscribe to the Fine Homebuilding print magazine. That link goes to finehomebuilding.com/podoffer.
The show is driven by our listeners, so please subscribe and rate us on iTunes or Google Play, and if you have any questions you would like us to dig into for a future show, shoot an email our way: fhbpodcast@taunton.com. Also, be sure to follow Justin Fink and Fine Homebuilding on Instagram, and “like” the magazine on Facebook. Note that you can watch the show above, or on YouTube at the Fine Homebuilding YouTube Channel.
The Fine Homebuilding Podcast embodies Fine Homebuilding magazine’s commitment to the preservation of craftsmanship and the advancement of home performance in residential construction. The show is an informal but vigorous conversation about the techniques and principles that allow listeners to master their design and building challenges.
Other related links
-
- All FHB podcast show notes: FineHomebuilding.com/podcast.
- #KeepCraftAlive T-shirts and hats support scholarships for building trades students. So order some gear at KeepCraftAlive.org.
- The direct link to the online store is here.



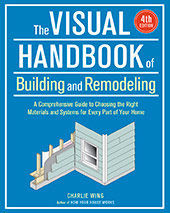



























View Comments
Hi Patrick, Rob, and Colin. Katie Hutchison, here. Many thanks, Rob, for the shout-out for the "Design Me a House" podcast!
Happy for "Design Me a House" to serve as a design complement to "the sawdust and concrete topics on the FHB podcast" :-)
https://www.designmeahouse.com/