Turning a Basement into an In-law Suite: Six Elements of Successful Conversions
The crux of a successful remodel is how un-basement-like you make it feel.
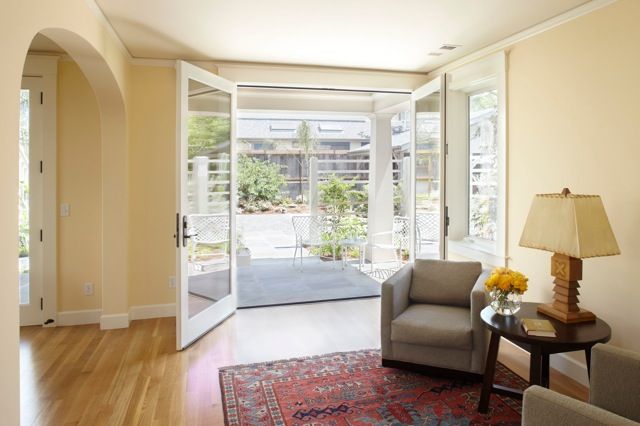
Converting a basement can be one of the most cost-effective ways to create an in-law unit. Correctly done, it is also one of the least expensive to heat and cool, because temperatures will be moderated, to a degree, by the basement’s contact with the earth. The crux of a successful conversion is how un-basement-like you make it feel. In other words, it depends on how much sunlight, fresh air, comfort, and ceiling height you can get into the space. Below are six common conditions you may encounter when converting a basement into an in-law unit and what to do about each.
1. Maximize natural light
On a sloping lot, a good design can deliver abundant natural light into the unit. But if a basement is buried under the house and is, say, two-thirds underground, natural light will be hard to come by. Frequently, homeowners add window wells. You can also try an interior solution such as sacrificing part of a closet upstairs to run a light tube to the roof. Your choice of artificial lighting matters, too: Warm- fluorescent bulbs or dimmable halogen lighting can impart hues that are more natural. Lastly, if you share your yard or create a patio where tenants can catch some sun, those rays will help them lose the subterranean blues.
2. Create sufficient headroom
For most codes, 7-ft. 6-in. finished ceilings are the minimum. If that’s not what you have, you must either raise the house or lower the basement floor. Either approach is a big undertaking. Lowering the floor typically involves supporting the house, removing an existing slab, excavating, and augmenting or replacing all or part of the foundation and drainage system. Raising a house is a big project, too, but, in general, it’s the better strategy because it creates more height for windows, and light that is more natural makes a basement feel less like a basement. If you also must replace a failing foundation (which requires supporting the house), then your choice is even clearer: Up she goes.
3. Provide access and egress (escape)
Two types of access can be difficult to provide in a basement in-law: emergency egress and entry. Some provision for emergency egress is required by code, and can be provided by a door that leads directly to the garage, or by a window that’s large enough and low enough to crawl out of. Codes generally specify a maximum windowsill height of 44 in. above the floor, although a 32-in. sill height seems more reasonable if there are kids or elders present.
An in-law unit’s entry, on the other hand, could be through the house above, although ideally it should be an exterior door to maximize privacy for you and your tenant. If you have a large home, however, the door to the basement may be buried deep in the middle of the house. And your basement may have few or no windows.
4. Remediate excessive moisture
Although moisture can appear as condensation on the inside of basement walls and isn’t a difficult thing to resolve, serious water problems have their source outside the basement. Thus, inexpensive interior “fixes” such as sump pumps or dehumidifiers will mitigate seasonal dampness to a degree, but living spaces may still smell musty and be plagued by mold. Increasing sunlight and ventilation is always welcome, but to keep moisture from entering, you’ll need a solution that stops water before it gets through the basement walls.
By far the cheapest remedy—universally recommended by how-to books and ignored by homeowners—is to keep gutters and downspouts clear so they can direct water away from the foundation. Sloping the ground away from the house also helps, as does trimming back vegetation that hinders air circulation. Beyond that, cures get costly, such as installing perimeter drains around the house to remove the water or adding French drains uphill to intercept it. If you have running streams nearby, high ground-water levels, or if you live in a flood-prone district, developing the basement simply may not be viable.
5. Correct foundation problems
If your foundation is failing and must be replaced, that’s a great opportunity to create or upgrade a basement in-law. A structural engineer can assess the foundation and design its upgrade, but some common signs of foundation failure include large (1⁄2 in. or wider) vertical cracks through the foundation, foundation walls bowing in, sinking foundation corners, and flooring in the rooms above that crowns above a girder.
If your house is on a sloping lot, there’s an interesting upside to enlarging the space under the house. The downhill face of a basement unit will be aboveground, so on that side, you can create a whole wall of windows. You may need to scoop out a lot of earth, build a retaining wall, and augment the foundation—all big undertakings—but the in-law unit that results will be sunny, spacious, and very un-basement-like.
6. Flush up when the basement’s below sewer connections
Most of the time, wastes flow freely out of a house via downward-sloped drains. All it takes is gravity. If, however, you have a basement unit whose drainpipes are below the city sewer main, you’ll need to pump wastes up to the main. This can be achieved by using a sewage ejection pump or a macerating toilet unit.
Sewage ejection pumps can be used with standard toilets. If the floor is concrete, you must first cut a slot in it and then excavate a trench large enough to accommodate drainpipes and a sewage-holding tank. (You can rent concrete-cutting saws, but it’s a miserable task for an amateur; hire a concrete-cutting specialist instead.) In the bottom of the tank is a pump that propels sewage up to the sewer main, via a 2-in. or 3-in. discharge pipe rising from the top of the tank.
A macerating toilet unit sits atop the floor and there’s no need to cut a trench. The sewage goes directly from the toilet into a chamber whose cutting blades shred or grind the solids into a slurry that can be ejected through a much smaller discharge pipe—typically 3⁄4 in. Macerating units cost more, but, once you factor in labor, they’re competitively priced. Macerating units are less widely known, however, so check with building authorities to be sure these toilets are approved for your locale.
Create Your Own In-Law!
California, for example, just enacted a law to streamline the development and construction of accessory dwelling units (ADUs) and more states are likely to follow. If you’re interested in creating a second unit, In-laws, Outlaws and Granny Flats: Your Guide to Turning One House into Two Homes offers a trove of case histories, design details, and practical tips. The Library Journal named it one of the 10 Best Design Books for 2011.
For those doing (or overseeing) the work, Renovation 5th Edition, (May, 2019) will be a great companion. Its 656 pages cover home renovation from start to finish and contain lifetimes of practical, field-tested techniques that professional builders shared with me over a 40-year period. Happy building!
© Michael Litchfield 2019
Fine Homebuilding Recommended Products
Fine Homebuilding receives a commission for items purchased through links on this site, including Amazon Associates and other affiliate advertising programs.

Affordable IR Camera

Reliable Crimp Connectors

Handy Heat Gun
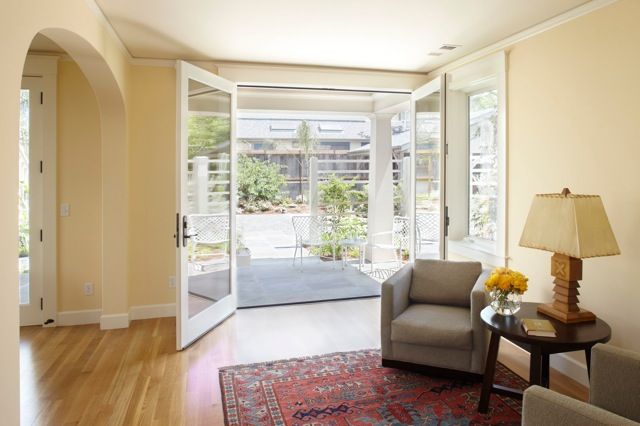
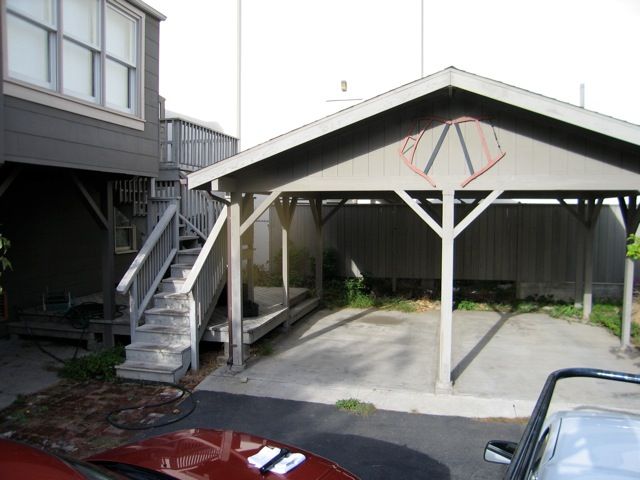
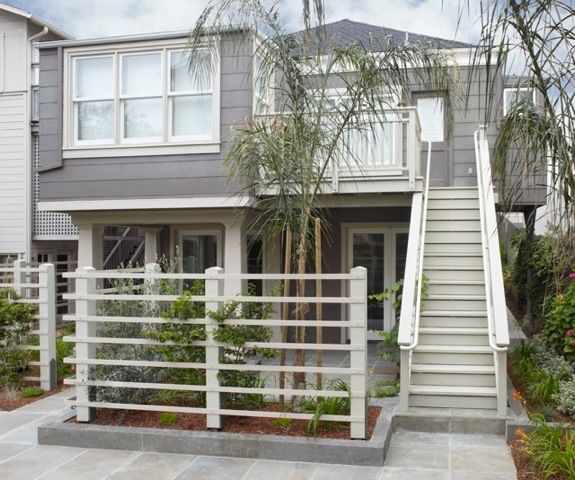
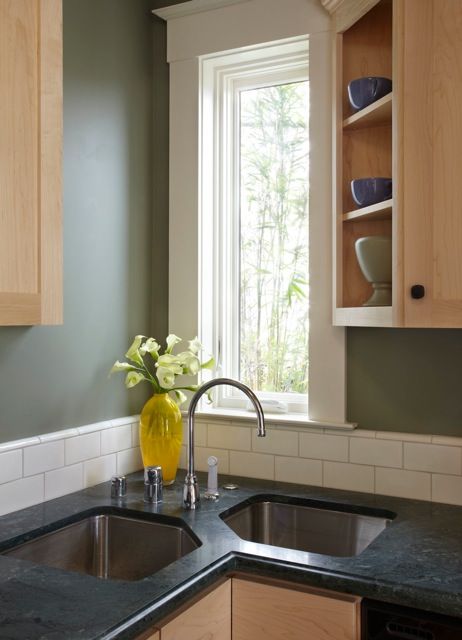
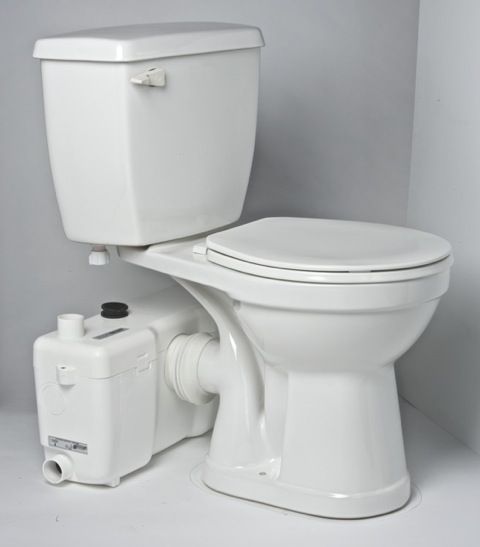
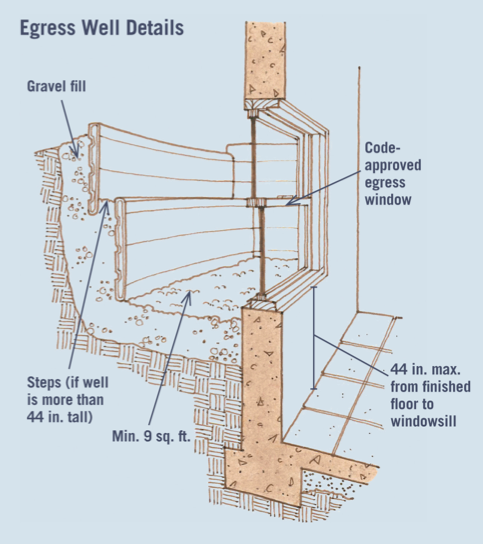























View Comments
A varying opinion was voiced to me by the local State Feam Insurance agent: Basements are NOT meant to be finished or lived in."
This was said in the context of a flood claim; the house was 15 years old, in great shape, was not in a flood zone, and had never before had a flood. Oops.
Face it: Moisture happens. Whether from above the slab, under the slab, or through the window ... it happens. Sooner or later, there WILL be a water problem.
Ordinary construction methods will only serve to maximize the amount of damage that follows. Yet, even a 'perfect' job can become an issue at sale time ... where the unpermitted work only serves to highlight the zoning violation that the 'apartment' created. Oops.
Whether on "Holmes" or "Income Property," HGTV is chock full of basement babies that matured into golems. Kind of takes the luster off puff pieces like this one!
Renosteinke's dour take on basement suites is not without merit but he's using a sledge to drive a finish nail. Yes, if you build a house on a flood plain, you are asking for trouble and few remedies will do much good. But the vast majority of houses with basements are not built on flood plains and the brief excerpt above is intended for them. NOTE: Since the original posting, I added a sidebar on insulating a basement, partly in response to Renostenke's gripe that the article didn't have enough meat to it.
In fact, this "blog" on converting a basement is an excerpt from a very substantial book (In-laws, Outlaws, and Granny Flats) that features five handsome basement conversions among its 30 case histories. As my intent is to sell books rather than give them away piecemeal on the internet, this excerpt is just a taste, not a meal.
Important issues:
1) Many communities require a zoning variance if the in-law suite has a kitchen.
If no kitchen, the stairs must be readily negotiatable. Many homes have STEEPER stairs to the basement or cellar, and they are often NARROWER, making a lift not
a practical alternative.
2) Some communities prohibit using CELLAR space for sleeping. Many use the word basement carelessly - a basement has over 50% of its wall area ABOVE grade, as in basement garden apartments. Most houses have CELLARS, which have more than 50% below grade.
3) The International Residential Code, which now covers MOST of the country, allows 7' ceilings. WHile 7'-6" or taller is far more desirable, I would rather have that than spend the equivalent of a Mercedes Benz raising a house a few inches with all the liabilities that entails.
4) Many insurance policies severely limit damage to finished subterranean spaces.
5) Those wells which look great in summer when filled with snow and ice could make exiting out of them pretty dicey.
6) The garage conversion still solves the light and moisture issues, can be readily accessible for walkers and wheelchairs,and allows the in-laws to better be integrated into the family.
7) Where permitted, the Medi-Cottage modular self-contained suite allows for those with significant medical issues to be close to you. We can adapt those ideas into many garages where zoning prohibits a separate structure.
Nice article about the basement conversion, we really love it.
Regards
Benson
penninepreservations Basement conversion Company
You could actually turn that space into something to make money. If your house is in the city you can convert that basement into a profitable rental apartment. But don't go too crazy finishing it off with high-end finishes and expensive flooring.
Many people own homes with basements and this is inexpensive to finished it out, since it has already walls, flooring, ceiling and converting it to more space for your family. But it should also be equip with necessary amenities like heater BaseBoardRadiatorCover.com that will serve as comfort to stay in during winter months for your family.