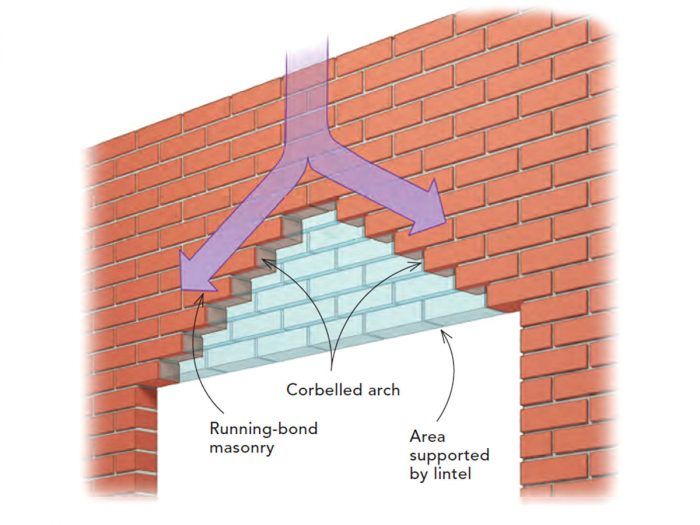Expanding an Opening in a Masonry Wall
If the brick or block is laid in a running-bond pattern, it forms a corbelled arch that can often hold itself up with minimal bracing during construction.

I need to enlarge a doorway in a brick-veneer wall. It’s only a 3-ft. opening, and I want to widen it to 4 ft. for better access to my shop. The carpentry is simple enough, but how do I tackle the masonry?
—Jesse via email
John Carroll, a mason and builder in Durham, N.C., replies: When you need to expand an existing opening or create a new one in a concrete block or brick wall, you can go in two directions. If there are only a few of feet of masonry above the opening, it’s usually easier to simply take it out, stepping back the masonry courses on the sides or, in some cases, toothing them out in a vertical zigzag. Then, when you’ve enlarged the opening and set a lintel across it, it’s just a matter of rebuilding the masonry above.
If there’s a lot of masonry above the opening you plan on building, you can save time and money by leaving it in place. Most brick and block masonry is laid in a running-bond pattern in which every course is offset by half its length from the course below. This pattern creates a natural corbelled arch over openings, and so the load that a lintel usually carries is restricted to the triangular section directly above it. On smaller areas, I’ve taken out the lintels and expanded the opening to accommodate a slightly larger window or door without worrying about the small dead load in the triangle above. I let the mortar hold it in place until I rebuild the area below, install a new lintel, and bring new bricks up to it.
There are a few requirements for this corbelled arch to work. First, you need sound masonry laid in a running bond with several courses above the corbelled arch to give it stability. The areas to the sides of the opening need sufficient masonry mass to resist the thrusting forces of the arch, and there can’t be an expansion joint near either side of the opening that would lessen that mass (expansion joints are not usually found in residential construction, but are common in large commercial buildings).
I do keep an eye on that overhead triangle once the old lintel is removed. On openings over 4 ft. wide, that triangle of dead-load masonry could be hazardous. In wider openings, I sometimes opt to take out the triangular section or build shoring out of wood to support it as I work below. On openings over 8 ft., it’s often necessary to shore it up with steel. At that size, the job is best left to experienced pros.
Drawing: Dan Thornton
From Fine Homebuilding #293
More about demolition and remodeling
How to Demolish a Nonbearing Stud Wall – A methodical approach and some basic tools get the job done quickly and safely.
Removing Interior Walls – A step-by-step guide for taking down walls without wrecking the house.
The Remodeler’s Guide to Construction Debris – A thoughtful plan is the key to minimizing waste and maximizing profit.





