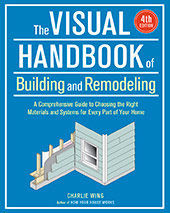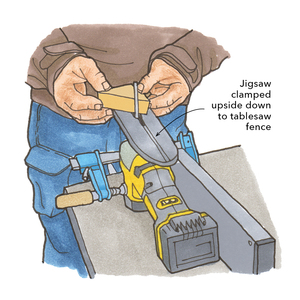Podcast 265: Garage Insulation, Wood Siding, and Changing Construction Careers
Kiley, Rob, and Patrick hear from listeners about sawhorses, spray foam, and winter in Minnesota, before taking questions about garage insulation, canceling window openings, and how to get your dream job in construction
Follow the Fine Homebuilding Podcast on your favorite app. Subscribe now and don’t miss an episode:
 |
 |
Keith shares his sawhorse design. Doug describes his experience with spray foam and roof leaks. Ken applauds the FHB website’s organizational improvements. Kent solves the Flexacron mystery. Chris sums up winters in Minnesota and Daniel gives a thumbs-up to the Pro Talk podcast with Dr. Erik Severson. Tripp asks about insulating his attached garage and Craig wants to know the right way to cancel a window opening. Jesse works in construction, but is seeking greener pastures and asks how to get there.
Editor Updates:
Rob’s porch roof
Kiley’s Covid Key
Jeff’s Craigslist finds
Patrick’s Slate roof
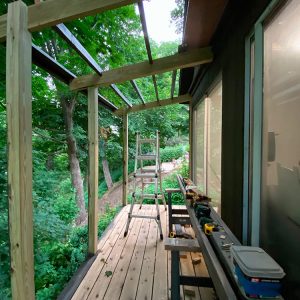 |
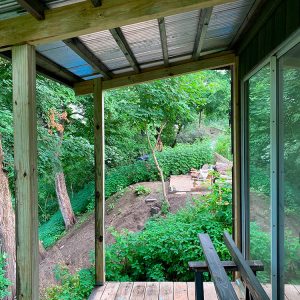 |
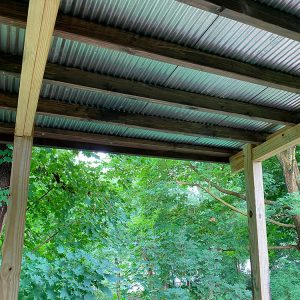 |
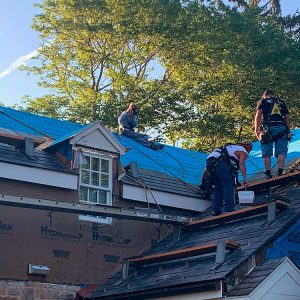 |
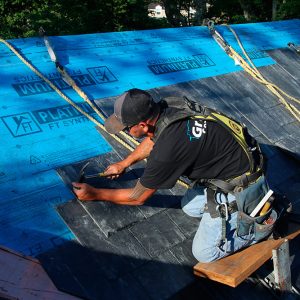 |
Listener Feedback 1:
Keith writes: Patrick, I was taught by my father and father-in-law that building a quality set of sawhorses is not only a test for a new carpenter, but an investment in learning and building your own tools. I’ve used many designs in my 33 years of remodeling and building, but I’m very happy with the current design as shown in the attached photos. I’m fortunate not to have to work out of a pickup truck day to day, so my horses focus on function and appeal to the carpenter rather than easy storage. All parts are made from salvage 1×6: I’m fortunate to have lived near a communications equipment supplier who received racks of equipment on custom built pallets or skids made from 1×6 #2 pine and screwed together. There isn’t an easier pallet to disassemble and repurpose!
The legs splay in two directions based on the inspiration of Tim Killen’s article in FWW #189. The assembly is done with Titebond #3 and brads. They are sturdy enough to support 2x lumber and my weight as a scaffold platform. These are my nice ones for interior work. Note the picture with old socks on the legs to protect the finished floor during a kitchen installation. The top flat piece is screwed on so it can be replaced. It overhangs the sub-top pieces to allow clamping with an F-body clamp for instance. When I make these for exterior use, I double up all members for strength and durability. I’ve also built two pairs to support our pair of kayaks in the barn.
I’m looking forward to reading the article.
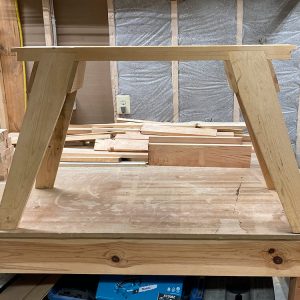 |
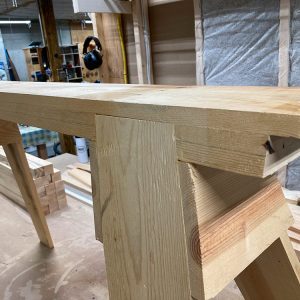 |
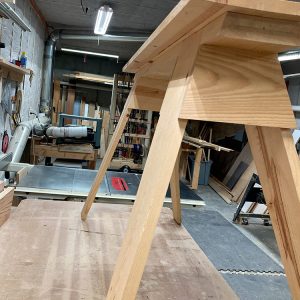 |
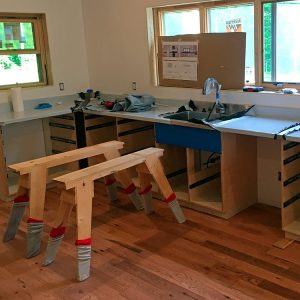 |
Related Links:
Listener Feedback 2:
Doug Horgan writes: I know the open-cell folks like to talk about how their material lets water through so it’s safer in roofs…
But I’ve seen a puddle of water on top of open-cell foam, this was in an attic where the foam was on the attic floor and a defective sheet of plywood caused a roof leak above:
I’ve seen two roof leaks that didn’t seem to have much trouble getting through closed-cell foam.
My conclusion from this admittedly small sample, is that the claim was self-serving wishful “marketing talk” by the open-cell folks.
We’re using closed cell in roofs.
Related Links:
- Job-Site Protection
- Open-Cell vs. Closed-Cell Foam Insulation
- Buyer’s Guide to Insulation: Spray Foam
Listener Feedback 3:
Ken from Rindge, NH writes: First: Thank you Rob for reorganizing and reindexing all of the topics on the FHB website! I am guilty of letting my membership and subscriptions lapse off and on over the years that I have been building and renovating our houses. Pre-internet, I had to use the annual index issues that came out and then the website search but the work that Rob is doing is really important to those of us that depend on FHB for the best answer to a project rather than the hundreds of YouTubers out there who may or may not get it right. Keep going with the web topics re-organization – it really helps us. We have moved houses a few times so my back issues are packed away in boxes in the cellar but I did find this box with my 80’s issues.
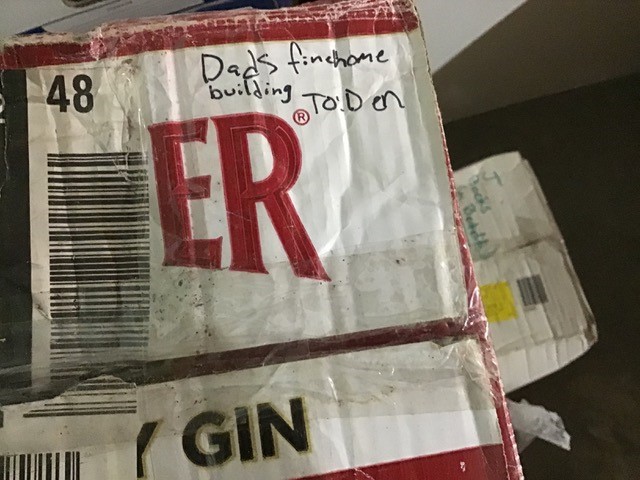 |
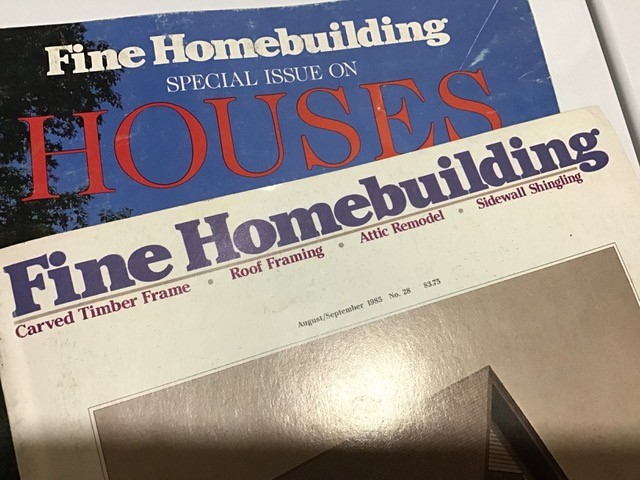 |
Second: Patrick you are right! Good content is not free and we all need to support the type of in-depth, technical and well-written articles your authors do in the magazine. I promise to re-up my membership once I can relocate my wallet and credit card in this mess of a renovation I’m doing. And I’ll buy a hoodie or a t-shirt, too.
Take good care and keep having fun with the podcasts.
Related Links:
- Fine Homebuilding Project Guides
- FHB List Pages: Article Collections on Popular Building Topics
- Fine Homebuilding Magazine Index
Listener Feedback 4:
Kent from Petoskey, MI writes: I recently listened to your discussion about Flexacron finish on Andersen products. Although I am currently a Marvin only dealer, I have sold Andersen products for 25 years previously and am well acquainted with their offerings. The ‘cladding’ question most often comes up these days when a customer comes in our showroom doing some comparison shopping. If they have looked at Andersen product, and in our market, the 400 series is still the go-to, they will offer that the person quoting them the doors has told them that the Frenchwood door is vinyl clad and ask if Marvin offers anything similar. I then turn to my trusty Andersen sweets catalog and show them that the frame is a fiberglass reinforced composite and the panels are “protected with a low-maintenance urethane base finish”, that is paint. The 400 series tilt wash windows specify that the wood sash has the Flexacron finish which is electrostatically applied, in other words, paint.
When Andersen started prefinishing their products several years ago, it was an easy thing to accomplish, as they sprayed both sides of a door panel or sash instead of just one. I have heard sales rep’s describing the Frenchwood series doors as ‘clad wood doors’, which, technically correct, as paint is a cladding, can be construed by a homeowner as a vinyl, aluminum, or fiberglass cladding, which it most definitely is not. When I show a customer in print how Andersen clads their various products it is not done to discredit the products that Andersen produces, but to help educate the customer and put them on a path to making a more informed decision.
I have found it much easier to sell my chosen window and door line, Marvin, by knowing exactly how my competition makes and markets their products. In that role, I am more of a consultant than a salesman.
The Andersen product catalog is available for free download on their website for all their lines. I would strongly recommend builders, homeowners, and competing window lines make use of that information. This is true of all of the primary window companies, be it Jeld-Wen, Sierra Pacific, Pella, or Kolbe/Kolbe, which are the main competing lines in my market. The old saying that knowledge is power is absolutely true and it’s the more knowledgeable sales consultant that generally wins the day.
I really enjoy the podcast and have been an on and off again subscriber to the publication. I was moved to renew that subscription based on Patrick’s “PBS” plea at the end of the last episode.
Keep up the good work!
Related Links:
Listener Feedback 5:
Chris in Charlotte, North Carolina writes: In the episode 261 segment about the huge attached shop Patrick asked “…how do you describe winter in Minnesota?”.
While living in Duluth, MN , which is about as far north as you can get before hitting Canada, I watched a documentary about early Duluth that called it, quote, “A frozen hellscape”, unquote. I don’t know if that’s a zone in the building codes, but it sounds about right to me.
Keep up the good work.
Related Links:
Listener Feedback 6:
Daniel in Illinois writes: Patrick, Really enjoyed the septic conversation in PRO TALK episode 260 with Dr. Erik Severson. Next time he’s on can you ask about methods to rehabilitate a drain field? There’s a contractor in my area that offers drain field aeration? I’m not sure of all the details but they insist that it adds “decades of life” to the system. I would also really appreciate learning more about what kinds of systems have a smaller footprint and or surface discharge. If it helps, we’re in Illinois about 50 miles outside of Chicago. Great episode. I like both podcasts. Helps me get my carpentry/diy fix in.
Signed
Wrong career engineer.
Related Links:
Question 1: What’s the best way to seal and insulate a garage wall covered in texture-111 siding?
Trippe from Spokane, Wash writes, I am wanting to insulate the outside walls in my connected garage and have a question about how best to go about sealing them from water/vapor/air. It’s basic slab on grade construction with 2×4 studs in the garage. The siding on the outside walls in question are T-111 without any water barriers etc. it’s similar to the insulated portions of my house that have clear plastic directly behind the sheet rock and no barriers other than siding on the outside. So essentially it has siding, insulation, clear plastic sheeting and then Sheetrock.
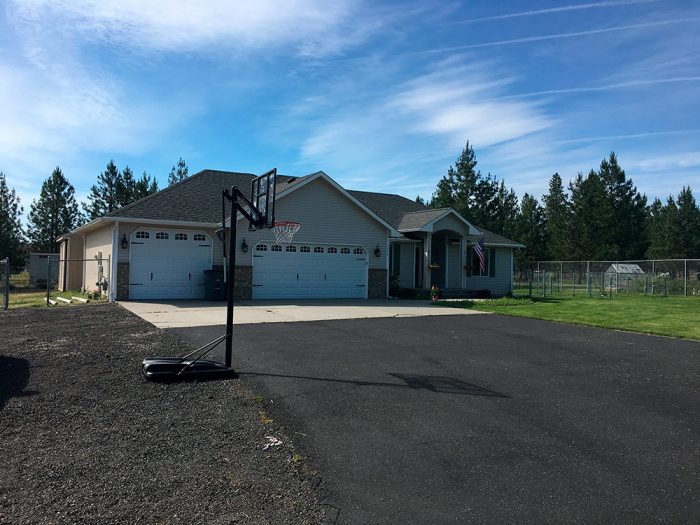 |
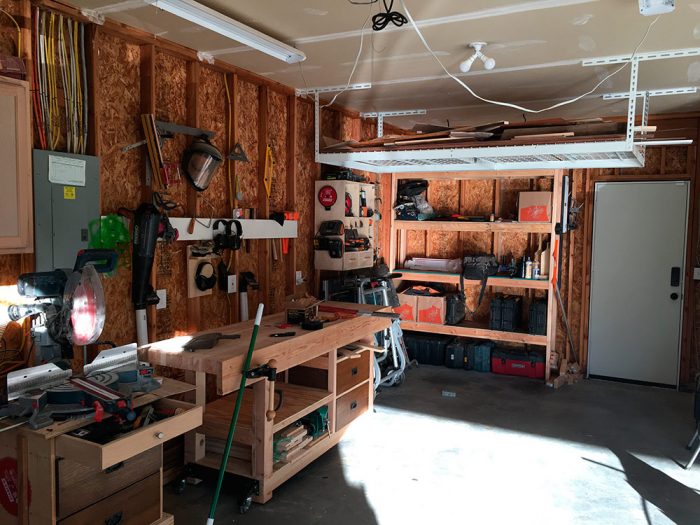 |
In the winter when there is snow on the ground and the wind kicks up, snow can come in through the bottom of the siding and piled up on the floor plates. I was planning on using spray foam to fix the cracks in the bottom and then thinking about insulating it and then putting some plastic on top of insulation before I put up the Sheetrock and or OSB over the insulation. Is there a better method to deal with this so that I am not trapping moisture In the walls and messing everything up? I prefer not to rip off all the siding and replace it other than the few spots that need to be replaced.
Related links:
Question 2: How should I patch in new siding after closing up a window?
Craig in Calgary, Alberta, Canada writes, I have a question and would love the input of your expert panel of builders. I hope this is the right forum for this. I am a serial DIY’er with above average skills, who knows his limitations. My question is, I am restoring a 1914 home who’s 1×4 beveled siding is attached directly to the 2×4 studs. I have a window which I need to board up. How should I address this? Should I sheath this section then apply the siding? If so, how does one match the siding to the existing siding? Won’t the new siding be proud of the old siding, by the thickness of the sheeting? Thank you in advance for any advice your group is will to share.
Related links:
- Repairing Damaged Siding Series: Wood Clapboard Repair
- Nailing clapboard siding: top, bottom, or both?
Question 3: Should I remove the cellulose insulation in my old farmhouse while I’m renovating?
Ethan in Tyler Hill, PA writes, Hey gang, My fiancé and I recently moved and are in contract on an 1860s farmhouse in Tyler Hill, PA. We plan on doing a major renovation on the interior and exterior to restore the house back to its full potential. I’m a carpenter, so I am planning on doing most of the renovation myself.
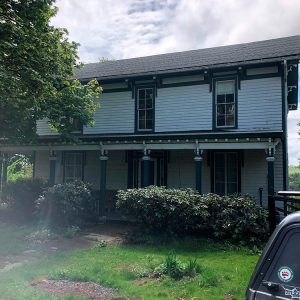 |
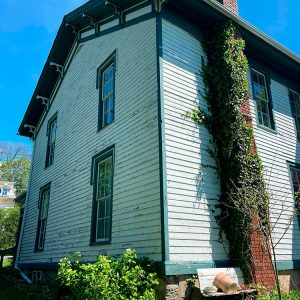 |
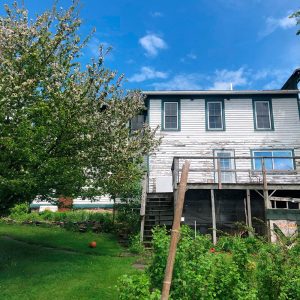 |
One of the only “improvements” the seller had done was the installation of blown in cellulose. After some research, I’ve found a lot of sources that claim insulating old house walls is the worst possible thing you can do without proper air sealing details, which has me worried that we are in for a nightmare.
My plan for managing moisture is such:
The first task is to bring in a basement specialist to put in new interior drains to a sump pit and encapsulate the walls with a 20mil braided plastic. This, along with dehumidification, should take care of any basement moisture. Thankfully, the $20k scope of work has a lifetime ”water-free” warranty.
The next big task is to build a new back deck and partially re-side the adjoining wall. This wall has the most significant moisture problems. This part of the house was clearly a poorly executed addition.
From what I can see there is no sheathing, the tar paper is damaged, no window or door flashing, and the deck isn’t flashed. Water has been pouring in through gaping holes beneath the siding for who knows how long.
So, all that leads me to this question: Can I simply put a new WRB, use zip system tapes to flash the windows and doors, build a deck correctly, and install new clap. Or, do I need to remove the cellulose and take a different approach?
Also, should we consider removing all the cellulose throughout the entire house?
We really didn’t budget to redo all the plaster on the interior, so we are hoping the other walls are not taking on as much moisture and can be left alone. As you can see from photos, the elevations aside from the addition wall appear to be in somewhat better shape.
I’m certain that this project will result in at least a bi-weekly question for the FHB Podcast Crew.
Thanks for any help you can provide.
Related links:
Question 4: What’s the best way to switch to a career in building science or residential design?
Jesse writes, Hey FHB folks, I’m curious about a career involving building science or design or both. For most of my working life I’ve been a carpenter in residential building/ remodeling or I’ve worked in facilities maintenance. I’m 29 years old and already getting tired of carrying heavy stuff, wearing PPE constantly, and dealing with the consequences of never wearing PPE.
I’ll be the first to say that the trades are a fantastic alternative to college which a lot of folks could find very fulfilling. But I’ve done my time and I want out. I still want to be creative and work with buildings but I dream of moving on to an area where I feel like I’m making more of a lasting impact on humanity and moving the stubborn field of construction forward.
I’m currently thinking that the best way to start this journey is a college degree but the only thing I can seem to find is a construction project management degree with only occasional mentions of green building or thoughtful design as filler courses to make you a better project manager. I’m not entirely sure what my dream career would look like but I assure you it is not project management.
So, what are my options? How did you all get the jobs you have? They seem fun. Do I need to go to college? Are there degrees I’m not finding that involve more science/design? Am I realizing that I actually want to be an architect deep down? I will look forward to hopefully hearing from an array of people on the Pro-Talk series (keep it up, it’s great!) who tell stories of nuanced paths into all areas of construction and building sciences. Maybe some other listeners can give me some advice?
Thanks for all you do for the advancement of the trades!
Related links:
- PRO TALK With Rob Delaney
- Why Career and Technical Education?
- Careers in Building Science and Technology
If you have any questions you would like us to dig into for a future show, shoot an email our way: [email protected].
If we use your question we’ll send you a FHB Podcast sticker!
FHB Podcast T-shirts!
Represent your favorite podcast! Available in several styles and colors. Made from 100% cotton. Find the Podcast t-shirt and more cool products in the Fine Homebuilding Store.
This episode of the Fine Homebuilding podcast is brought to you by Feeney.
Today’s episode of the Fine Homebuilding podcast is brought to you by Feeney®. Who knew extremely durable top rails could look this good? DesignRail® from Feeney makes it easy for you to bring your vision to life with its wood grain powder-coated top rail finish that provides an extra layer of durability, coupled with the beautiful look of wood. But don’t take our word for it, discover how Feeney can elevate any project with a Cherry, Walnut or Weathered Gray wood grain top rail.
Feeney Makes it Easy. Visit FeeneyMakesItEasy.com to learn more and find your nearest Feeney dealer.
Fine Homebuilding podcast listeners can now get 20% off anything in the Taunton store, including the The Visual Handbook of Building and Remodeling, 4th Edition.
Use the discount code FHBPODCAST to take advantage of this special offer.
We hope you will take advantage of a great offer for our podcast listeners: A special 20% off the discounted rate to subscribe to the Fine Homebuilding print magazine. That link goes to finehomebuilding.com/podoffer.
The show is driven by our listeners, so please subscribe and rate us on iTunes or Google Play, and if you have any questions you would like us to dig into for a future show, shoot an email our way: [email protected]. Also, be sure to follow Justin Fink and Fine Homebuilding on Instagram, and “like” the magazine on Facebook. Note that you can watch the show above, or on YouTube at the Fine Homebuilding YouTube Channel.
The Fine Homebuilding Podcast embodies Fine Homebuilding magazine’s commitment to the preservation of craftsmanship and the advancement of home performance in residential construction. The show is an informal but vigorous conversation about the techniques and principles that allow listeners to master their design and building challenges.
Other related links
-
- All FHB podcast show notes: FineHomebuilding.com/podcast.
- #KeepCraftAlive T-shirts and hats support scholarships for building trades students. So order some gear at KeepCraftAlive.org.
- The direct link to the online store is here.



