Podcast 279: The Cost of Building Green, Hot Bedrooms, and Sinking Piers
Matt, Rob, and Patrick hear from listeners about sweating copper and FHB podcast T-shirts before taking listener questions about the cost of high-performance homes, ductwork in a vented crawlspace, and toppling piers in a tight crawlspace.
Follow the Fine Homebuilding Podcast on your favorite app. Subscribe now and don’t miss an episode:
 |
 |
Help us make better episodes and enter for a chance to win an FHB Podcast T-shirt:
www.finehomebuilding.com/podcastsurvey
Apprentice plumber Paul talks about the risks of rookies sweating copper. Christopher sent photos of himself and his dad with their FHB Podcast T-shirts. Mike shares some photos of failed spray foam. Tim questions the savings associated with building high-performance houses. Andre asks what he should do about the ducts in his vented crawlspace. Pat inquires about Tile Ready shower pans. Matt wants to know if fixing the leaning posts in his crawlspace is a DIY project.
Editor Updates:
- Rob’s kitchen cabinets
- Matt’s front door
- Jeff’s chipper
- Patrick’s transfer switch and washer repair
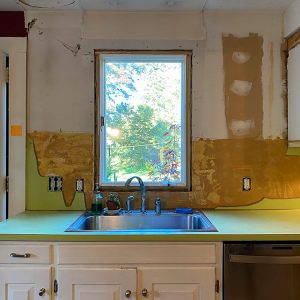 |
 |
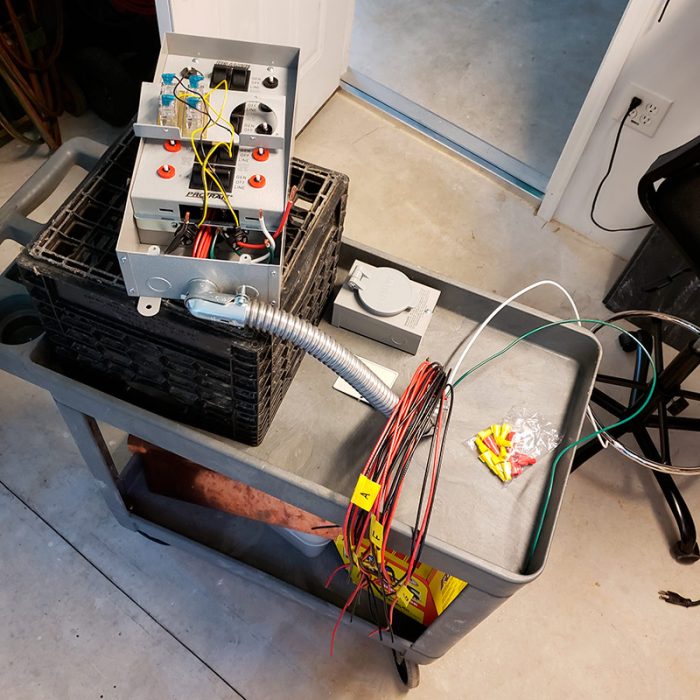 |
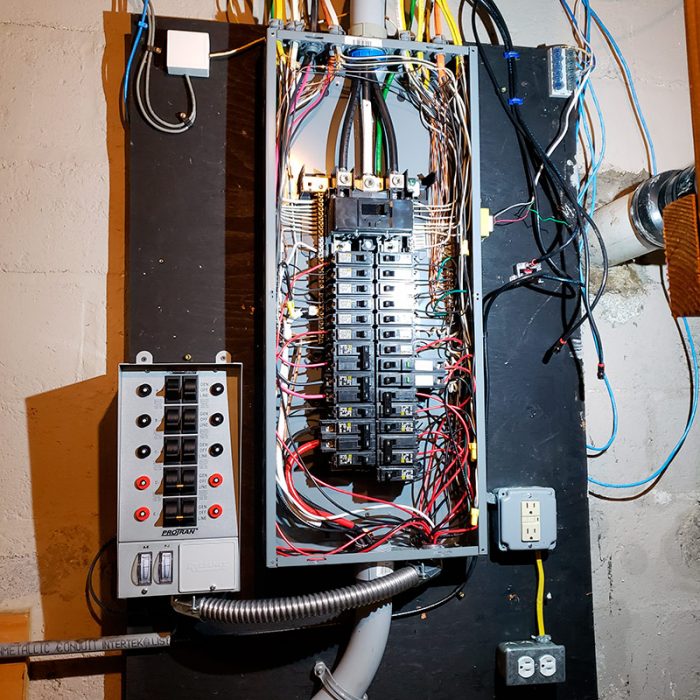 |
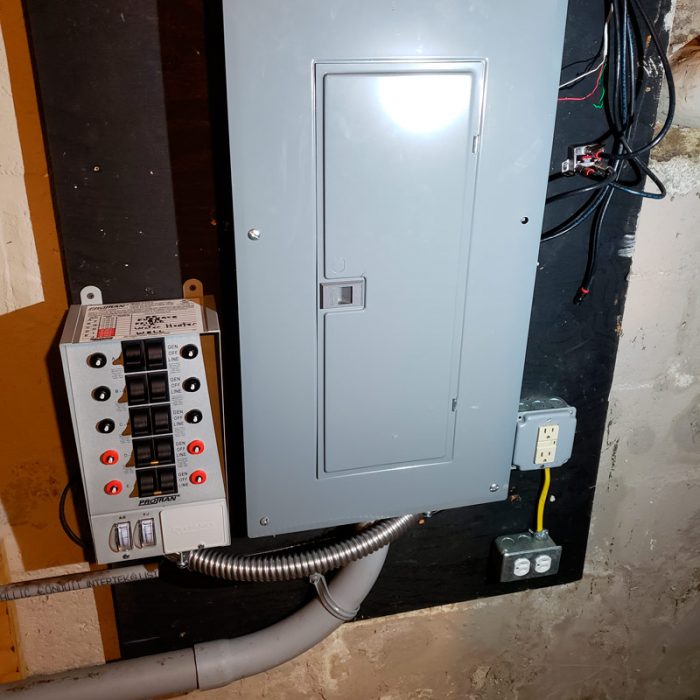 |
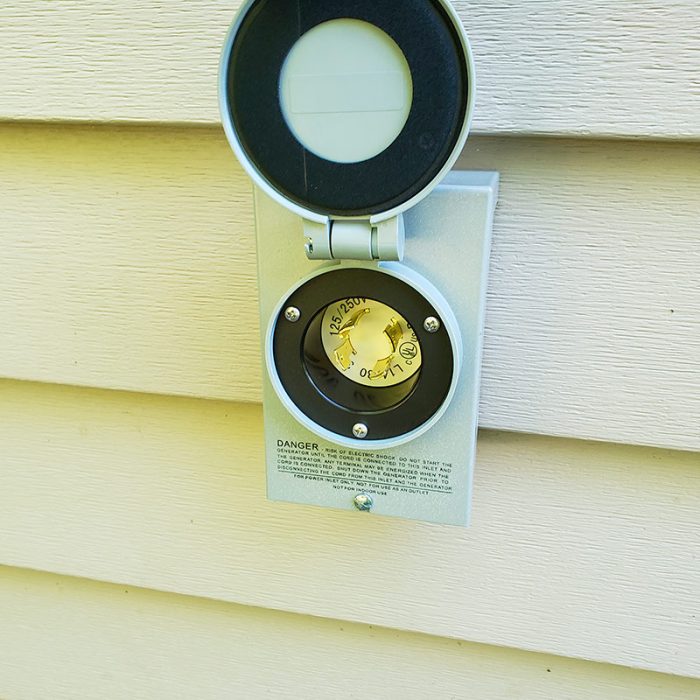 |
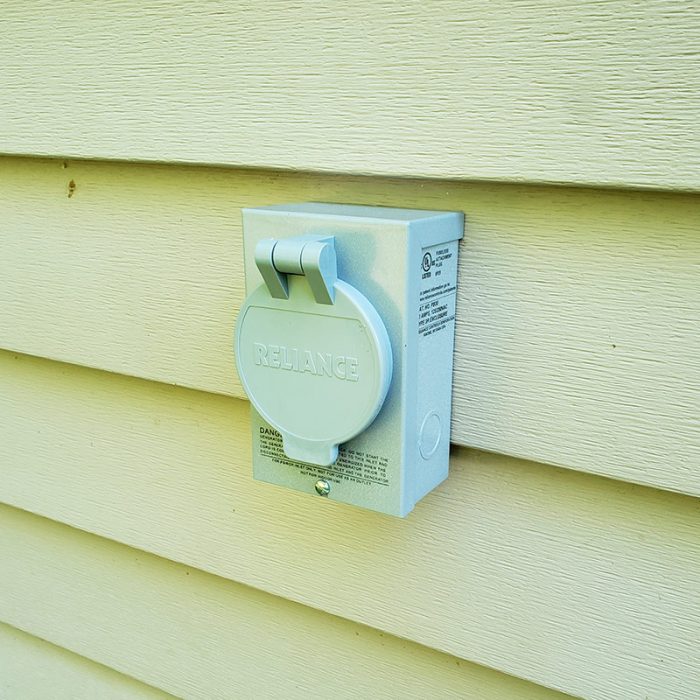 |
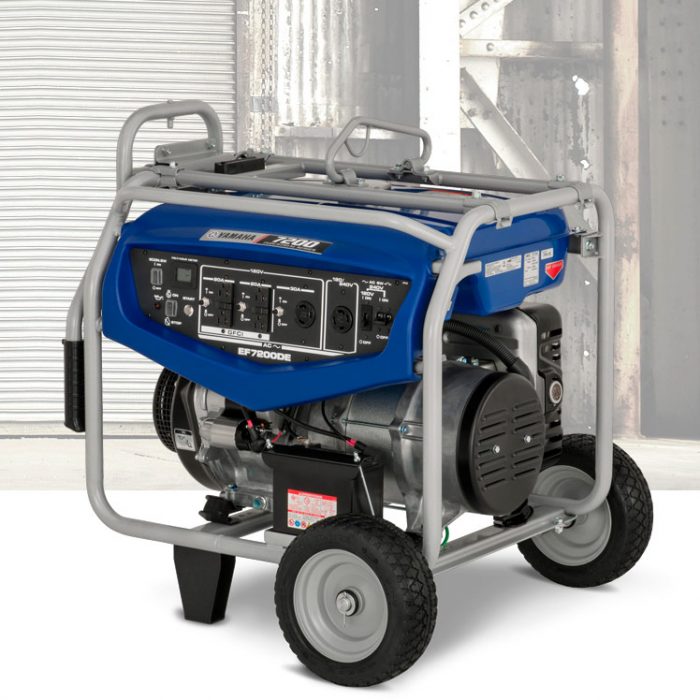 |
Listener Feedback 1:
Paul writes: Hello, I’m writing with a bit of feedback from an episode a couple months back. It bothered me at the time, I didn’t write in, and I keep thinking about it, so here we are.
A listener asked about redoing the water piping in their home, and someone, I think Patrick, recommended learning to sweat copper and redoing the water piping in copper. As an apprentice plumber who has done quite a bit of soldering over the last couple years, I do not think that’s a good idea. Sweating copper is a skill that takes a lot of time to master. I’ve been in many, many houses with substandard sweating that leaked or looked like it was about to. I’ve had pipe pull right out of fittings it was sweated into, and I worked in a crawlspace full of 90 degree bends with couplings on both sides of the fitting, meaning the first 90 leaked so they cut it out and put in another with sweat couplings.
Solder itself used to be half lead, and was much easier to work with. Starting in the ’80s, regulations forced plumbers to use solder with a much lower lead content, 0.20% or less. Having never used the traditional, high-lead, “50/50” solder I can’t personally comment, but my boss tells me it was far easier to use and our company had about six months of frequent copper pipe leaks while everyone adapted to the new solder formula. In order to solder correctly, you have to hit a limited temperature window above the melting point of the solder and below the point where the flux burns off.
Copper is more difficult and time-consuming than PEX. It’s more expensive and requires more attention to detail. I think that one could maybe make the case for a homeowner piping in copper in an unfinished basement or crawlspace, but thinking of copper sweated by an amateur lurking behind drywall, tile, or wainscoting makes me nervous.
I really enjoy the podcast and learning about other building trades. Keep up the good work!
Related Links:
Listener Feedback 2:
Christopher writes: Dear Patrick, I have been listening to the podcast for about 5 months, my father (Jim in Southern California) on the other hand, has been listening since the very beginning. He has also subscribed to the magazine (as well as Fine Woodworking) since the beginning.
I listened to the podcast 2 days after you announce the t-shirt purchase opportunity and immediately bought two, one for my father and one for myself. The t-shirts arrived Tuesday before Father’s Day so I could turn around and mail his to him in time for it to arrive the day before Father’s Day as a surprise/gift.
With the recent liberation of Fine Homebuilding podcast stickers, I don’t know if you have any left or are still giving them out for pictures of the t-shirt but attached are pictures of he and I each wearing ours. If you could possibly send two I can forward one on to my father.
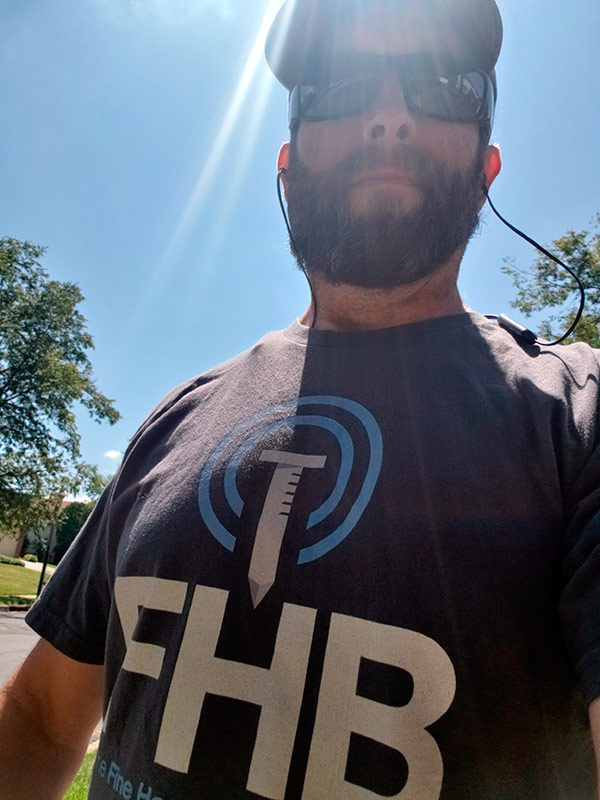 |
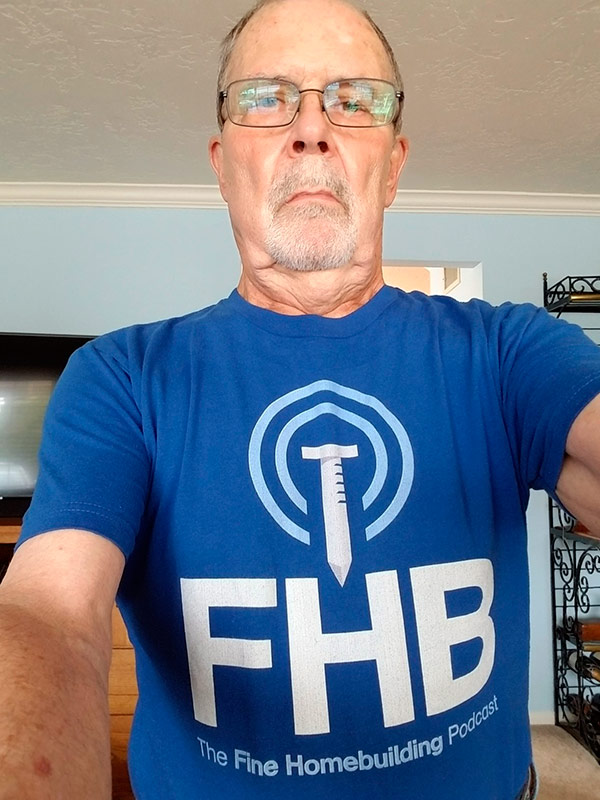 |
Keep up the great work. I look forward to listening every week.
Related links:
- Enter for a chance to win an FHB Podcast T-shirt by taking our Podcast Survey
- Find the Podcast t-shirts and more cool products in the Fine Homebuilding Store.
Listener Feedback 3:
Mike from Bend, OR writes: Greetings! Thanks for reading my email on the “air”. You asked for pics of spray foam failing?
I just happen to have some. We came in to AeroBarrier a large new construction after it was spray foamed.
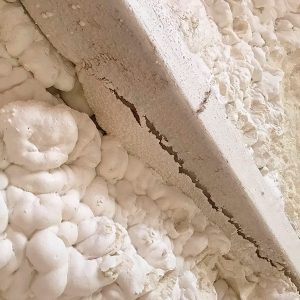 |
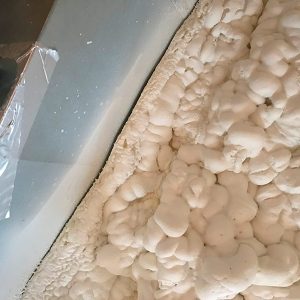 |
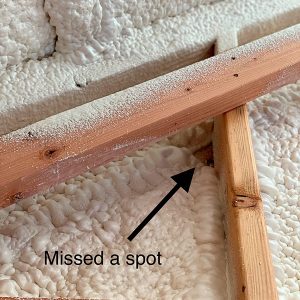 |
Here’s one that I took about 4-5 days after spray foam was installed. You can see the foam has already started to detach from the framing. I posted this on IG and JLC reposted it and boy did it cause a stir.
This one shows separation from a metal duct. Same project (foam was 4-5 days old)
Here’s a pic of a different project that shows a spot that was missed. This is in climate zone 5, so there’s a condensation risk.
I have many issues with spray foam. One of them is The human factor.
According to a lot of comments from spray foam contractors is that “this” was a bad install. Well, the contractor that did this job claims to be The Best. (Always a red flag).
So, if the “human” makes a mistake and it’s a bad install, what’s the fix? Uninstall it?? Yeah, that’s easy to do.
I think the risk is way to high to rely on a human.
Keep up the good work guys, and gal!
Related links:
Question 1: Is upgrading from code-compliant construction to high-performance building really worth the investment?
Tim from Brownsville, IN writes, I was running some numbers in my head of what it costs to build a code house or a better house or a passive house. I watch the build show guys, Matt, Steve and the others and they talk about 1% cost increases for this or that and at the end it’s like just be honest and say instead of a code house for 200K you can get a passive house for 250K. If utilities for a code house are $300 a month for 30 years that’s 108K for utilities over 30 years. If you can save 90% in energy and spend $30 a month for utilities that’s about 11k for the 30 years. But if you run the numbers through a mortgage calculator it will cost 110K or more over the 30 years.
I think my estimates are very generous, that if you factor in a mortgage a passive house won’t save money but actually cost more money.
Related links:
- Is a “Pretty Good House” Good Enough?
- Payback Time – A small house in Vermont goes above code to cut energy bills by more than half
Question 2: What’s the best way to deal with a vented crawlspace with leaky HVAC ducts?
Andre writes, We recently moved into a 30+ year old house. Overall good shape.
On Vancouver Island – It’s the temperate corner of Canada – basically Seattle climate.
We had the house inspected and the report said the system was working fine but that a detailed report was outside the scope of the home inspection.
The HVAC configuration and crawlspace is a Energy Nerd nightmare.
Vented crawlspace with the HVAC system in it.
When it got warm I turned on the HVAC. Very little air coming to the bedrooms upstairs.
Downstairs is great.
So I went into the crawlspace. The ducting is what Matt would predict; leaky, oddly configured and probably undersized to the upstairs rooms.
I think that I am going to try to tune the system up.
a) evaluate what the airflow is now. I am going to have to get my hands on a velometer and an anemometer I think.
b) tape the accessible duct joints.
c) adjust dampers and check again.
– I am betting I’m going to have to run an additional trunk upstairs.
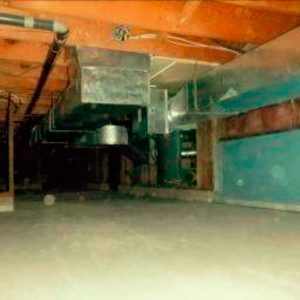 |
Related links:
Question 3: Is a pre-made shower pan a good alternative to building a pan from scratch?
Pat writes, Hello Mister Patrick, I’ve been finding a lot of information on creating a sloped pan with dry pack, for example, and then using one of the waterproofing systems like Schluter… this seems daunting to me… do you know anything about tile ready pans, it seems like a good alternative but I don’t about the efficacy of these products. The one I’m looking at is for a barrier free shower. Any insights about these types of products?
Related links:
- Know the Code: Site-Built Shower Pans
- 7 Steps to Float a Dry-Pack Shower Pan
- Tile a Barrier-Free Bathroom: Waterproof Membrane
Question 4: Should I leave the job of replacing failed concrete footings to the professionals?
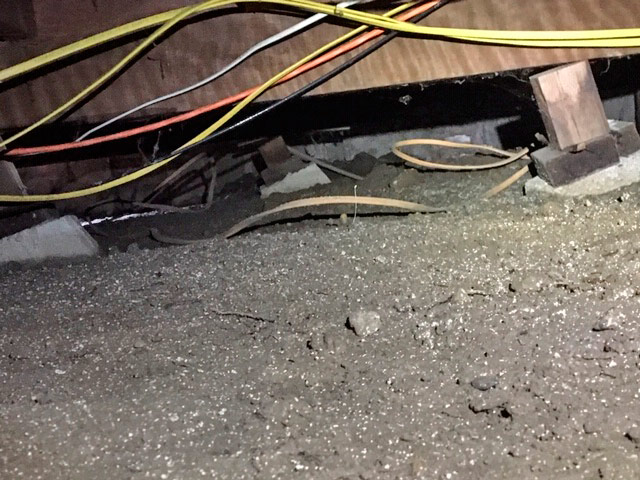
I’m attaching one photo of the sinking piers. Let me know if you need more information.
Related links:
- Taking a Load Off – Three basic shoring techniques for making structural repairs
- Replace a Rotten Lally Column
- Conveyor Crawlspace-Debris Removal
Help us make better episodes and enter for a chance to win an FHB Podcast T-shirt: www.finehomebuilding.com/podcastsurvey
If you have any questions you would like us to dig into for a future show, shoot an email our way: fhbpodcast@taunton.com.
If we use your question we’ll send you a FHB Podcast sticker!
FHB Podcast T-shirts!
Represent your favorite podcast! Available in several styles and colors. Made from 100% cotton. Find the Podcast t-shirt and more cool products in the Fine Homebuilding Store.
This episode of the Fine Homebuilding podcast is brought to you by Benjamin Obdyke.
Benjamin Obdyke would like to thank the nuisances that builders and homeowners despise. A water-resistant-barrier and rainscreen are the ideal applications to eliminate the threat of moisture from things like rain, snow, and the neighbor’s sprinkler system. Take Slicker HP, a durable Water-Resistant-Barrier attached to the Slicker Rainscreen system. This all-in-one housewrap and rainscreen won’t just protect your wall assembly, but your time and wallet, as well. It’s not rocket science… It’s building science..
Visit benjaminobdyke.com for more.
Fine Homebuilding podcast listeners can now get 20% off anything in the Taunton store, including the The Visual Handbook of Building and Remodeling, 4th Edition.
Use the discount code FHBPODCAST to take advantage of this special offer.
We hope you will take advantage of a great offer for our podcast listeners: A special 20% off the discounted rate to subscribe to the Fine Homebuilding print magazine. That link goes to finehomebuilding.com/podoffer.
The show is driven by our listeners, so please subscribe and rate us on iTunes or Google Play, and if you have any questions you would like us to dig into for a future show, shoot an email our way: fhbpodcast@taunton.com. Also, be sure to follow Justin Fink and Fine Homebuilding on Instagram, and “like” the magazine on Facebook. Note that you can watch the show above, or on YouTube at the Fine Homebuilding YouTube Channel.
The Fine Homebuilding Podcast embodies Fine Homebuilding magazine’s commitment to the preservation of craftsmanship and the advancement of home performance in residential construction. The show is an informal but vigorous conversation about the techniques and principles that allow listeners to master their design and building challenges.
Other related links
-
- All FHB podcast show notes: FineHomebuilding.com/podcast.
- #KeepCraftAlive T-shirts and hats support scholarships for building trades students. So order some gear at KeepCraftAlive.org.
- The direct link to the online store is here.




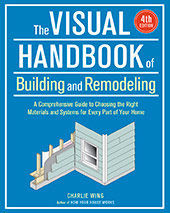


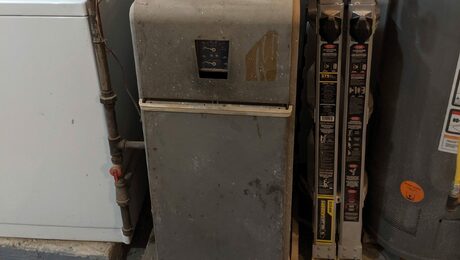



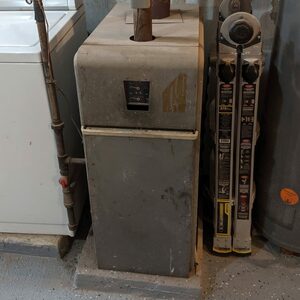



















View Comments
In some places – like ours – you are not allowed to put in a transfer switch on your own. The local power utility is a co-op, essentially, and they require a certified electrician and they do a rigorous inspection. They charge for it, I believe. I'm not sure if you can do everything except the final hookup with the electrician inspecting and certifying, as you go. Alaska's weird. Much of the state has, in essence, no code and no P&Z. Oh, the state adopts the codes, but no money for the Fire Marshal to enforce, except for "places of assembly" (like churches, schools, bars & food establishments, service clubs like VFW & Moose, etc). We're South Central (south of Anchorage), and mostly rural & semi-rural. With no code inspections, you get a frightening number of houses with terrifying electrical work. Cities on the peninsula usually have P&Z and enforcement. The Transfer Switch is a matter of linemen's safety, too.