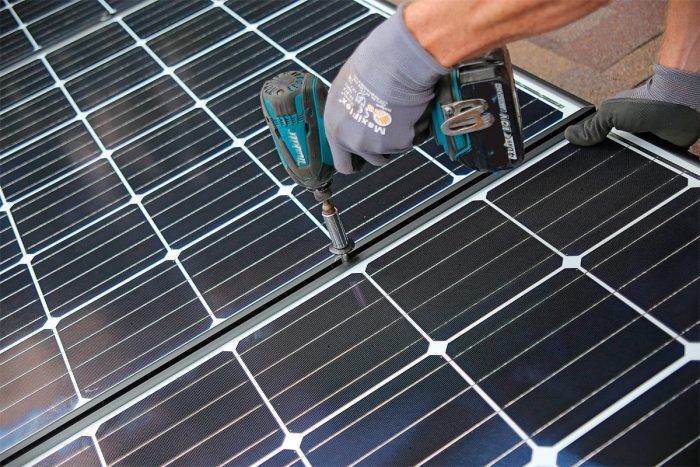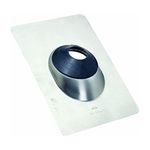Designing for Solar Panels
Incorporating photovoltaic panels into preconstruction planning can maximize energy efficiency and cost savings.

Synopsis: While solar power is becoming more popular, it is often an afterthought when a home is being built or remodeled. Complex roof shapes and incompatible roofing materials make installing an efficient system more difficult. In this column, three designers speak to the best way to plan for and incorporate rooftop solar into a home’s design from the get-go.
It’s been interesting to watch the evolution of solar power over the last three decades— so many advances; a few stubborn hurdles. One thing that remains a constant is the importance of the right roof for the job. Too often, it seems, solar photovoltaic (PV) arrays are not part of the initial design plan but rather tacked on long after the fact. In his article, “Thinking Like a Roofer,” Martin Holladay writes, “Most architects lack a roofer’s eye. While a roofer delights in the sight of a simple uninterrupted gable, architects entertain flights of fancy: They come up with butterfly roofs, or flat roofs surrounded by parapets and scuppers, or complicated roofs interrupted by multiple valleys and dormers.” Therein lies the PV challenge.
According to Bill Brooks of Brooks Engineering, which does engineering consulting work for the solar industry, common problems associated with solar panels include: insufficient conductor ampacity and insulation, excessive voltage drop, unsafe wiring methods, lack of or improper placement of overcurrent protection and disconnect devices, use of unlisted or improper application of listed equipment (e.g., AC in DC use), lack of or improper equipment or system grounding, and unsafe installation and use of batteries.
But before all of that, there’s the roof itself.
Design drivers
The roofs of many houses are too small, or at least don’t have enough uninterrupted surface, to hold an array sized to supply 100% of the electricity the home needs. According to the team at ReVision Energy, a renewable-energy contractor that serves parts of New England, it takes about 75 sq. ft. of roof space for every 1kw of output from a solar array, and about 5kw of output is required to supply all the electrical needs of the average home in their service area. That translates to about 375 sq. ft. of roof space needed to mount an array of sufficient size to meet all of the home’s needs.
Many homeowners approach the sizing of a new PV array based on budget. With that in mind, the strategic architect will steer clients in the direction of energy-efficient appliances as the starting point, as it is generally cheaper to install efficient appliances and a small PV array than it is to go with conventional appliances and a larger array sized to handle those electrical loads. Of course, heating and cooling loads, plug loads, and the domestic hot water system need to be hammered out before designing for a PV array.
The price of solar panels has come down considerably over the last decade, and now hovers somewhere between $3.18 to $3.34 per watt, including installation and other fees. Myriad factors can make those numbers go up or down; regardless, factoring solar panels into the roof design has cost-savings potential.
“It’s frustrating when providing a good solar roof is an afterthought,” says solar design specialist Thomas Tutor of ReVision Energy, “especially when there are plans from the beginning for a home to be net-zero.” Tutor advises designing an uninterrupted south-facing rectangular space devoid of dormers, vent pipes, chimneys, or other obstructions. It should match the geometry of the panels to allow for one clean plane with few gaps and little exposed roof. Once you start breaking up the array and spreading panels around, the system becomes less efficient, more expensive, and visually disruptive.
The optimal pitch for a PV array is the same as the location’s latitude, though in general, Tutor says anywhere from 20° to 45° is a good pitch. While arrays typically produce more electricity in the summer due to the longer days, this output can be boosted further in those months on flatter-pitched roofs, since the sun is higher in the sky. That isn’t optimal for winter electricity production, but in markets that have net-metering, which provides credit for excess energy generation, PV users can bank the credits to use in the colder months.
In addition to pitch, two other factors affect solar performance: orientation and shade. Orienting the panels to face south— 180°—is optimal, though plus or minus a few degrees of that is still very good, as you are losing just a few percentage points of production. But if the panels are in the shade, their pitch and orientation won’t matter much.
“Many people are focused on the tilt and orientation,” Tutor notes, “but the reality is, if you have a shade-free roof, then solar is going to be a good investment no matter the tilt and orientation.”
Potential obstacles to optimal solar design also include vent pipes, which are not commonly drawn on new construction plans, so when plumbers come on board, they follow the path of least resistance, putting vent pipes wherever that might be. Sometimes that’s on the south-facing roof.
“It’s always disappointing when our team gets to the site to install the system and finds obstructions in the solar roof,” says Tutor. “It means we need to redesign that system and it usually loses some output and performance.”
Simple is sage
Ann Edminster, founder of the consultancy Design AVEnues and a leading international expert on zero-energy homes, describes the roof as “an interesting element for architects,” noting how it gets manipulated to “create interest.” The problem, of course, is that those manipulations have implications. The introduction of additional corners, plane changes, angles, and difficult details drives up costs and results in thermal- and moisture-control-related compromises. “My biggest message is to simplify,” she says, adding that designers should start with the end in mind. Factors such as a super-tight building envelope and energy-efficient appliances that make it easiest to achieve net-zero-energy performance need to be included in the early stages of a solar design. Like Tutor, Edminster makes the point that people get hung up on the idea of net-zero. “I think close is great—it’s not a sin if you don’t make it to zero.”
The roofs of many houses are too small, or at least don’t have enough uninterrupted surface, to hold an array sized to supply 100% of the electricity the home needs.
Location impacts numbers
Assuming PV-panel systems have the same solar efficiency, the efficacy of a system is directly related to the amount of sun hours a geographical area gets during the year. The amount of solar radiation per day is measured in kilowatt-hours per square meter per day (kwh/m²/day). On average, northern regions of the U.S. get less than 4kwh/m²/day, whereas southern regions receive more than 5.75kwh/m²/day. In the southwest, where the air is dryer and there is less cloud coverage, more solar radiation makes it to the Earth’s surface. On a 5000-sq.-ft. house, which is the average size of architect Armando Cobo’s projects, he uses a 10kw system—between 30 and 34 3×5 panels—that’s at least 450 sq. ft. needed for the panels alone, in addition to space for clearances, which might result in up to a total of 900 sq. ft. needed to accommodate the system.
Codes require clear roof space around panels and pathways up the roof for firefighter access, as well as space between the panels and other roof penetrations or features like skylights and plumbing vents—all of which Cobo accounts for in the design; he also specifies no-vent zones. And like all designers should, he plans around the requirement that panels not be installed in such a way as to reflect onto neighbors’ fenestration or cladding.
Roofing material matters
For its energy efficiency, sturdiness, and durability, standing-seam metal is the most compatible roofing material for PV installations. It allows for an array to be mounted to the seams without any roof penetrations, and the clamps used are less expensive than the mounting hardware for an asphalt-shingle roof. However, metal is not always in keeping with the architectural style, and it’s expensive.
Asphalt shingles are significantly less expensive, but they require many penetrations— typically one penetration every 4 ft. along the rail system on which the panels are mounted. That increases the likelihood of premature leaks, shortening the life of the roof. Plus, asphalt-shingle roofs have a lifespan of 15 to 20 years, which is shorter than that of most PV systems.
Mounting arrays on clay, slate, and concrete tile roofs is difficult because the materials are brittle and subject to breakage. Plus, in order to properly secure the panels, the installer needs to bolt the feet of the racking equipment directly to the roof, which requires removing the tiles. Cobo prefers to use standing-seam metal roofing where he wants to mount the array, and he will finish the rest of the roof in the chosen tile. He refers to this method as a “strip-and-go” installation.
It seems fair to surmise that all three designers are in favor of preconstruction planning, uncomplicated roof shapes, and solar-compatible roofing materials as key to the cost-efficiency and functionality of a good solar design.
Kiley Jacques is senior editor at Green Building Advisor.
Photo: Brian Pontolilo
From Fine Homebuilding #294
RELATED STORIES
- The Steady Surge on Residential Solar
- Rules for Rooftop Solar
- New Solar Shingles With Faster Installation
Fine Homebuilding Recommended Products
Fine Homebuilding receives a commission for items purchased through links on this site, including Amazon Associates and other affiliate advertising programs.

Roof Jacks

Flashing Boot

Flashing Boot Repair





