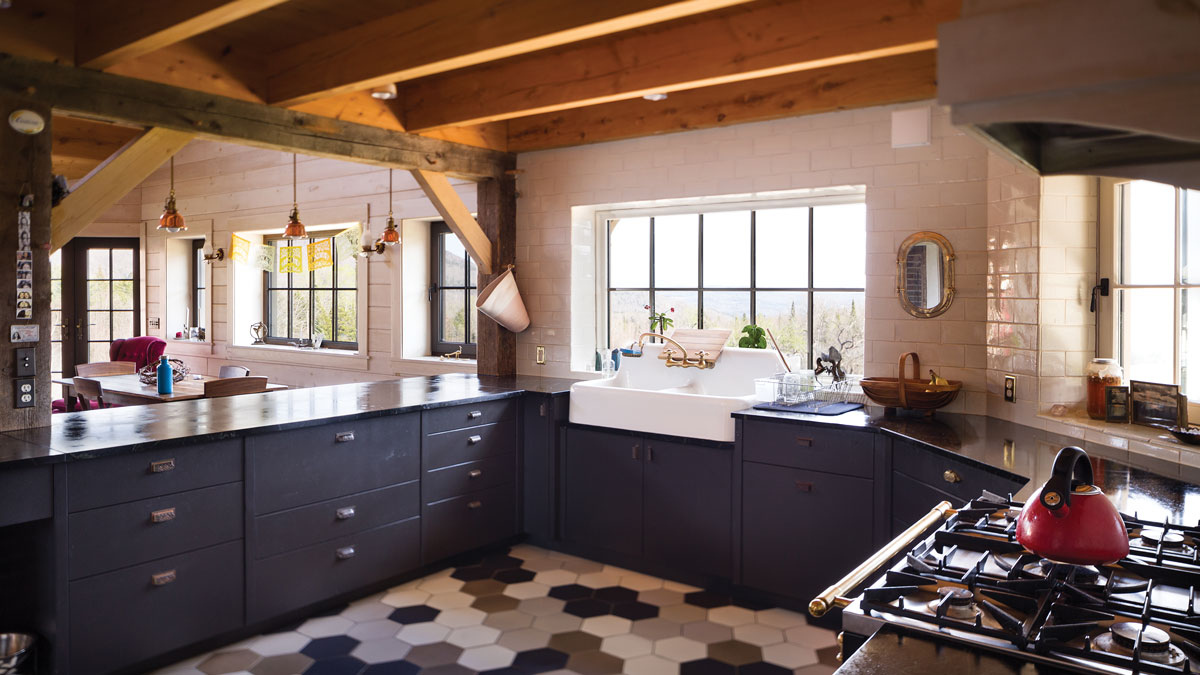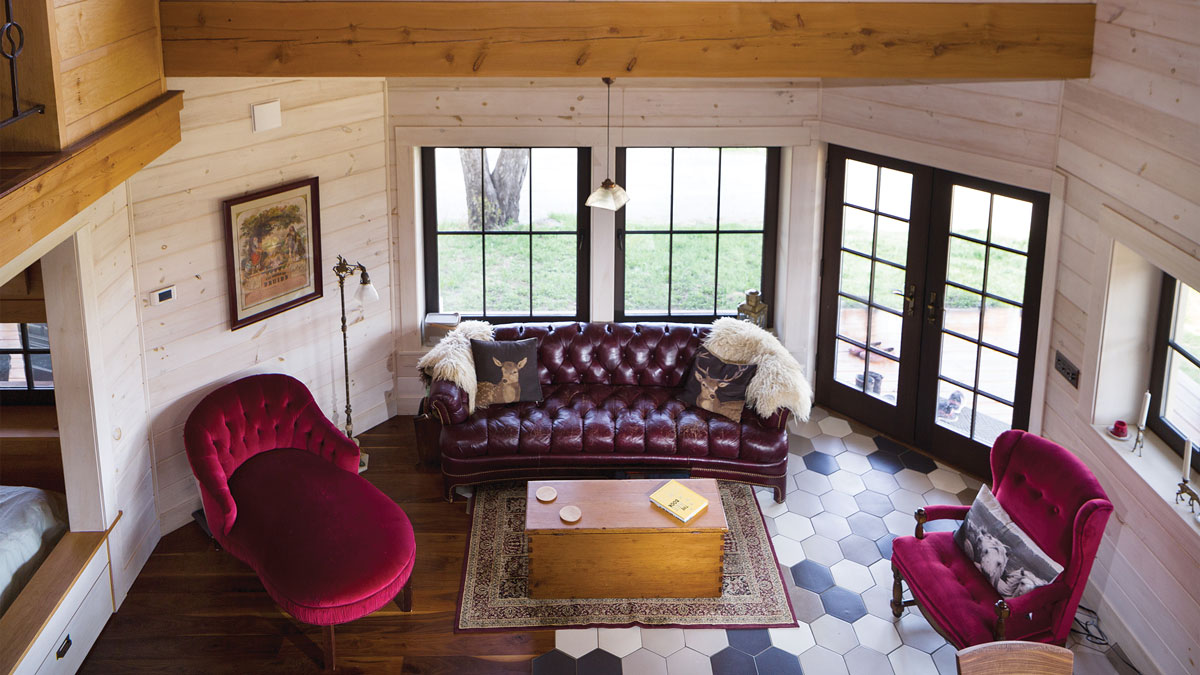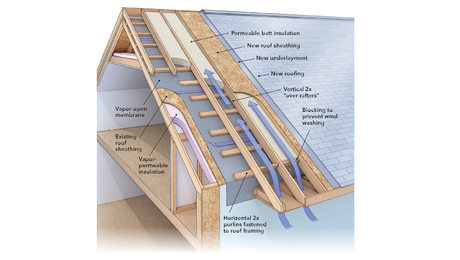Optimizing Occupant Comfort
Natural materials and ecologically sound building practices define this 1600-sq.-ft. timber-frame home.
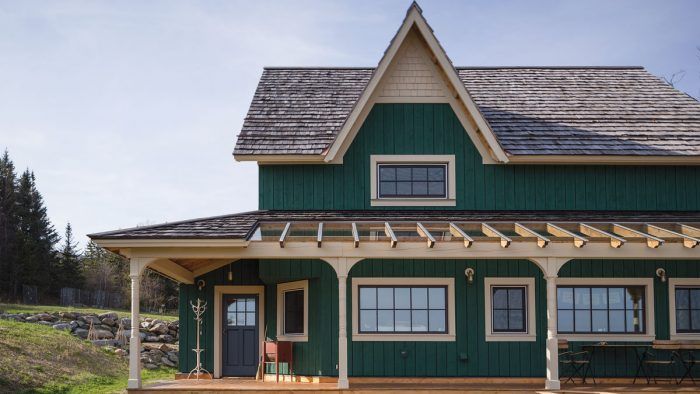
Like all projects by Vermont-based New Frameworks Natural Design/Build, this two-story, 1600-sq.-ft. timber-frame home features locally sourced nontoxic products such as blown-in cellulose insulation and lime-casein interior paint. The worker-owned company is committed to the use of natural materials and ecologically sound building practices that incorporate passive solar design strategies. Here, that included glass panels integrated into the porch overhang. They were constructed to take advantage of the low angle of the winter sun, allowing it to penetrate the building and heat the tile floors.

collected. Among them is an antique soaking tub; it was key to their vision, so the plumber had to determine how best to deliver water to the massive cast-iron receptacle. The tub ended up dictating the sizing of the hot-water system—a pellet boiler with solar hot water supplement—which subsequently drove the decision to add radiant heating. That heating system would not have been a prudent choice otherwise, given the high-performance home’s minimal heating loads. The bathroom includes another allowance—the one window on the building’s north side.
Designer/builder New Frameworks Natural Design/Build, newframeworks.com
Location Middlesex, Vt.
Photos SB Studio, courtesy of New Frameworks Natural Design/Build
From Fine Homebuilding #294
A more in-depth article about this house can be found here: Home and Barn: A Natural Build
Fine Homebuilding Recommended Products
Fine Homebuilding receives a commission for items purchased through links on this site, including Amazon Associates and other affiliate advertising programs.
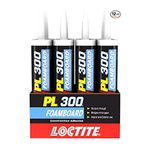
Loctite Foamboard Adhesive

Foam Gun

Caulking Gun
