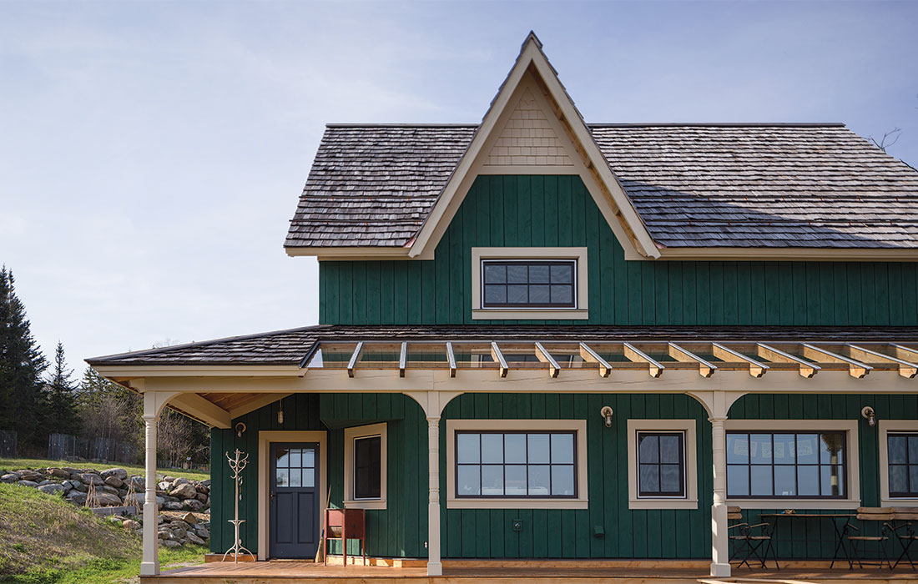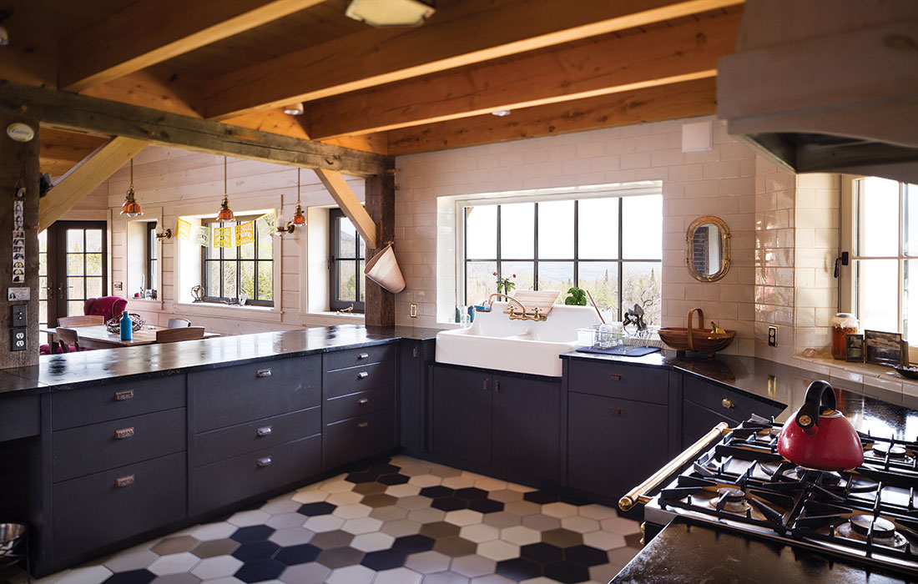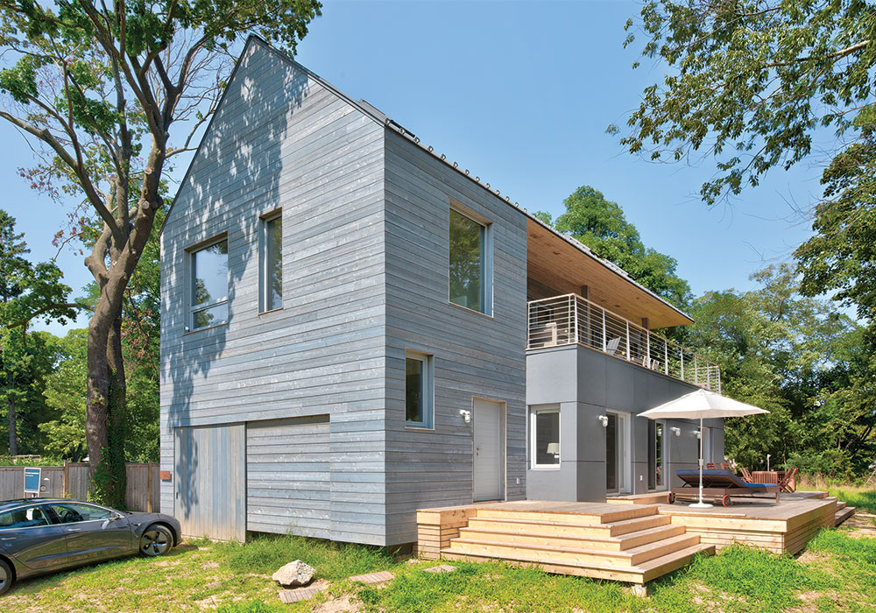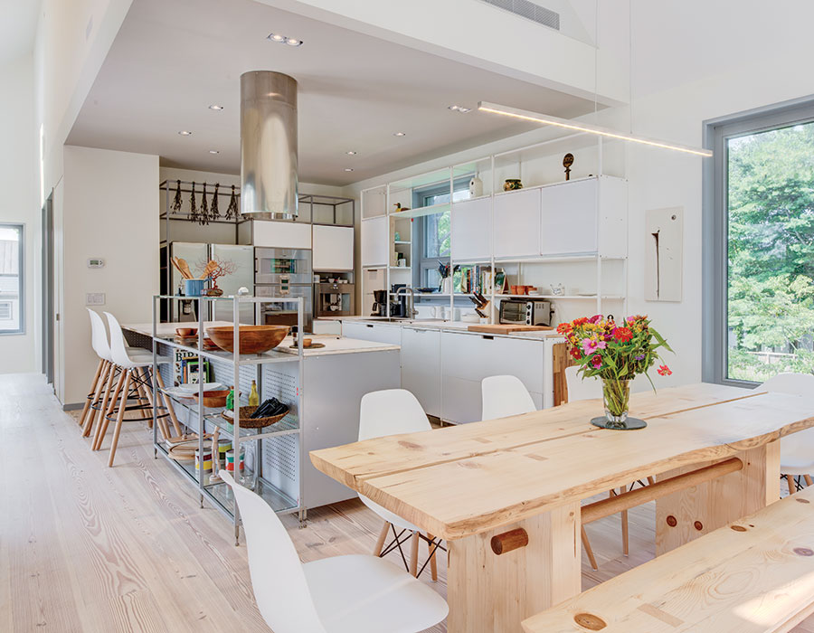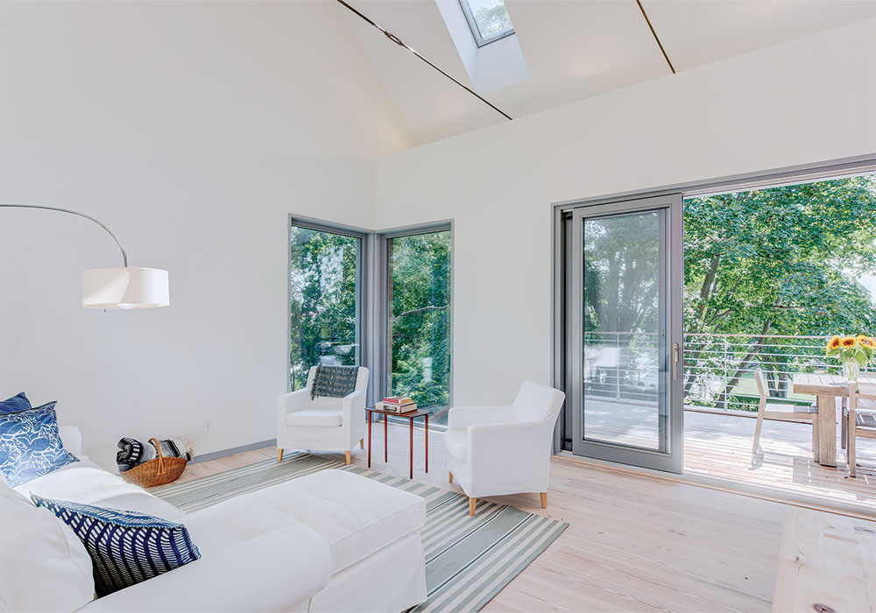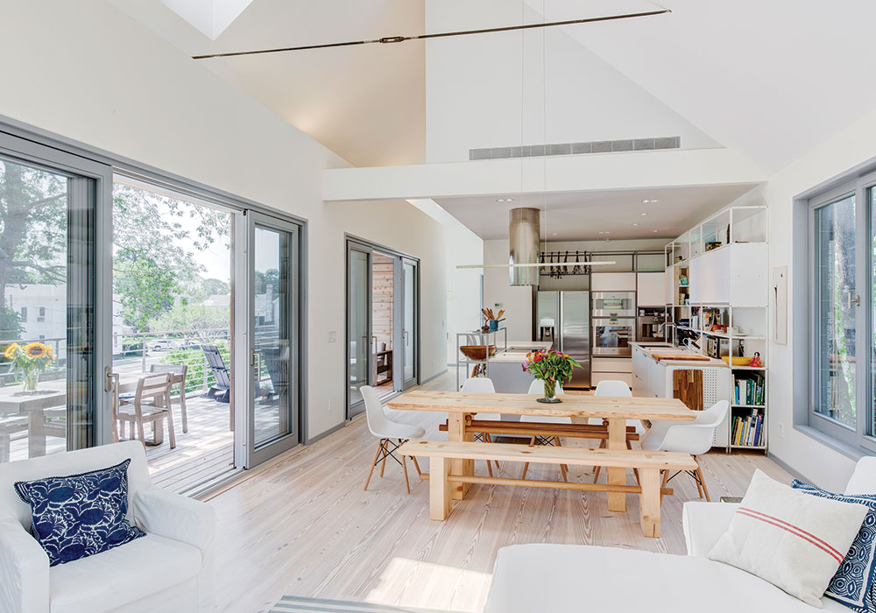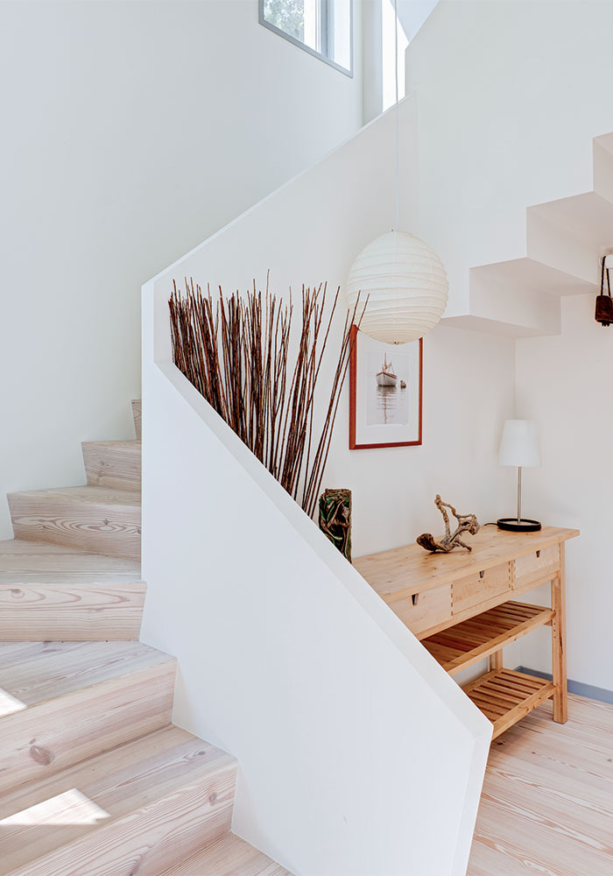Retrofits for Energy Performance and Design Impact
These snapshots of one remodel and two new homes showcase several smart energy-efficient details plus lessons learned when trying new design ideas.
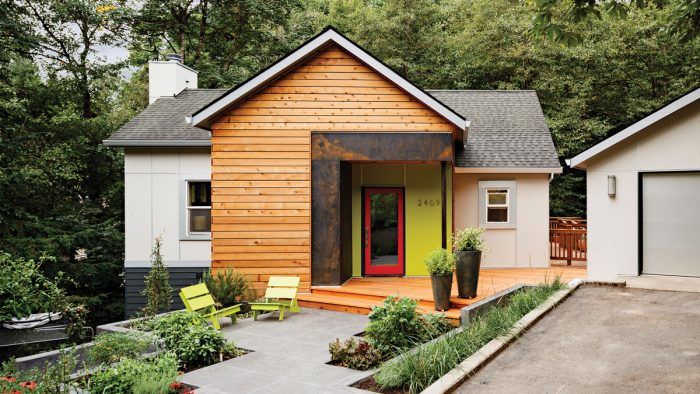
At the start of this project, Green Hammer Design Build was brought in simply to repair siding that had failed from moisture issues. The cause was improper flashing, and the shaded site had exacerbated the deterioration of the wet assembly. After discovering the extent of the damage, the homeowners decided the time was right for a deep-energy retrofit. While at it, they wanted to enhance the appearance of the entry. The builder removed the compromised siding and added exterior rigid-foam insulation to the 2×6 walls to beef up their thermal resistance. Special attention was paid to air-sealing, and a rainscreen was added for additional moisture control. Most of the building was re-clad in fiber-cement panels, and the windows were boxed out with sheet metal cut into trim pieces and riveted together. For a layered look on the front facade, the team used recessed rusted-steel panels against brightly colored fiber cement and FSC-certified knotty-cedar siding with woven corners meant to have the look of dovetail joints. Because the steeply pitched, triangular lot does not sit square to the street, the landscape was designed to orient the house to the drive and the road beyond.
Designer/builder Green Hammer Design Build, greenhammer.com
Location Portland, Ore.
Photos Lincoln Barbour, lincolnbarbour.com
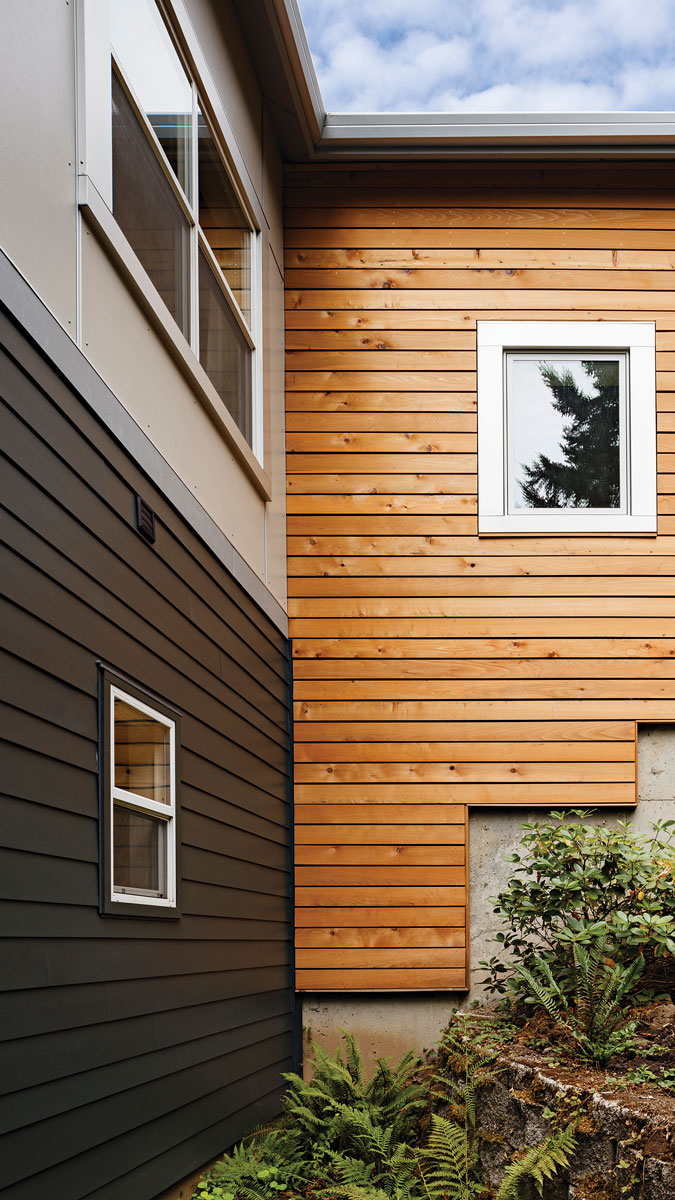 |
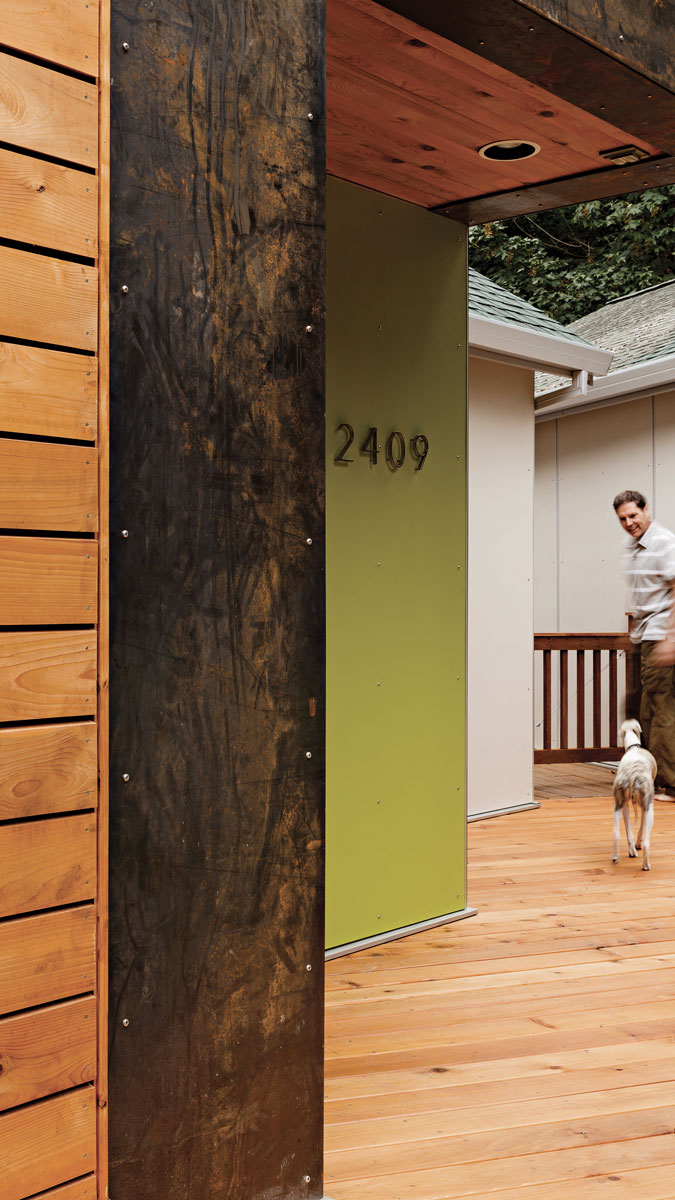 |
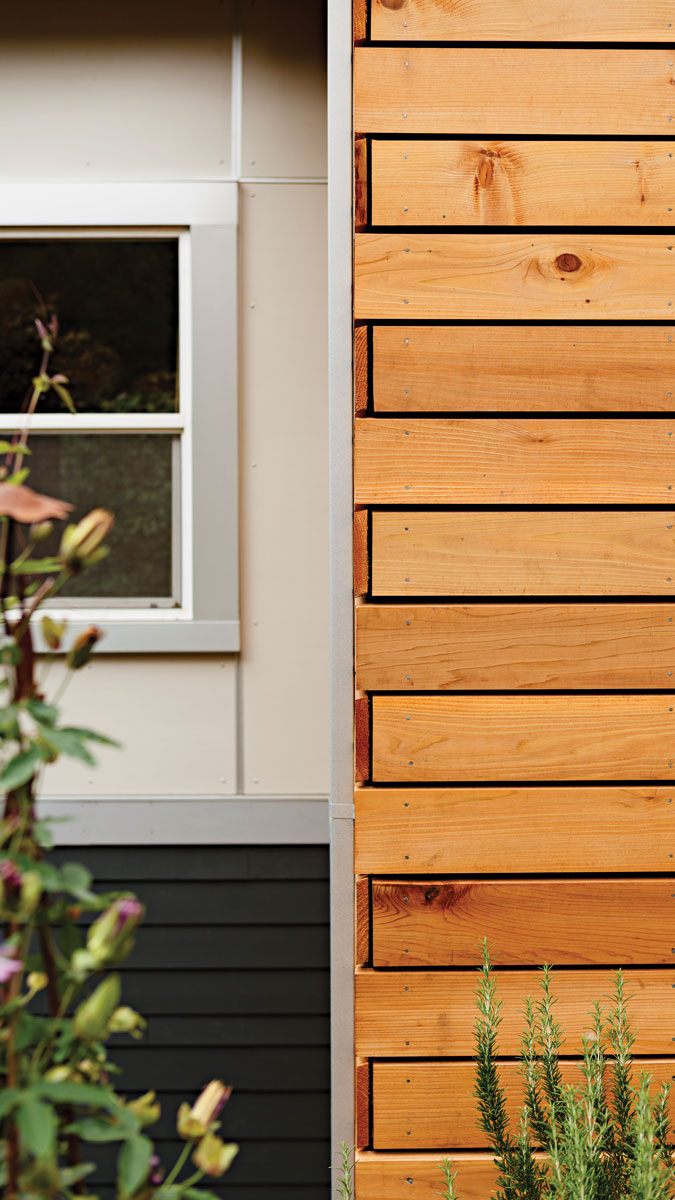 |
Optimizing occupant comfort
Like all projects by Vermont-based New Frameworks Natural Design/Build, this two-story, 1600-sq.-ft. timber-frame home features locally sourced nontoxic products such as blown-in cellulose insulation and limecasein interior paint. The worker-owned company is committed to the use of natural materials and ecologically sound building practices that incorporate passive solar design strategies. Here, that included glass panels integrated into the porch overhang. They were constructed to take advantage of the low angle of the winter sun, allowing it to penetrate the building and heat the tile floors.
Much of the home’s character comes from the many reclaimed and salvaged pieces the homeowners have collected. Among them is an antique soaking tub; it was key to their vision, so the plumber had to determine how best to deliver water to the massive cast-iron receptacle. The tub ended up dictating the sizing of the hot-water system—a pellet boiler with solar hot water supplement—which subsequently drove the decision to add radiant heating. That heating system would not have been a prudent choice otherwise, given the high performance home’s minimal heating loads. The bathroom includes another allowance—the one window on the building’s north side.
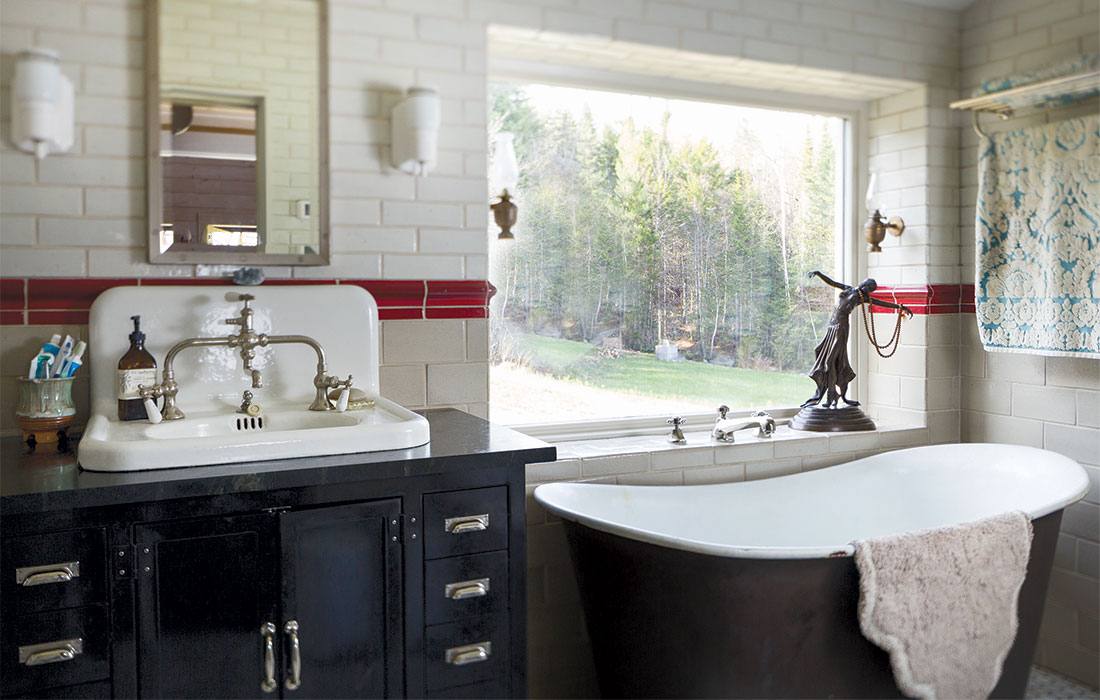 |
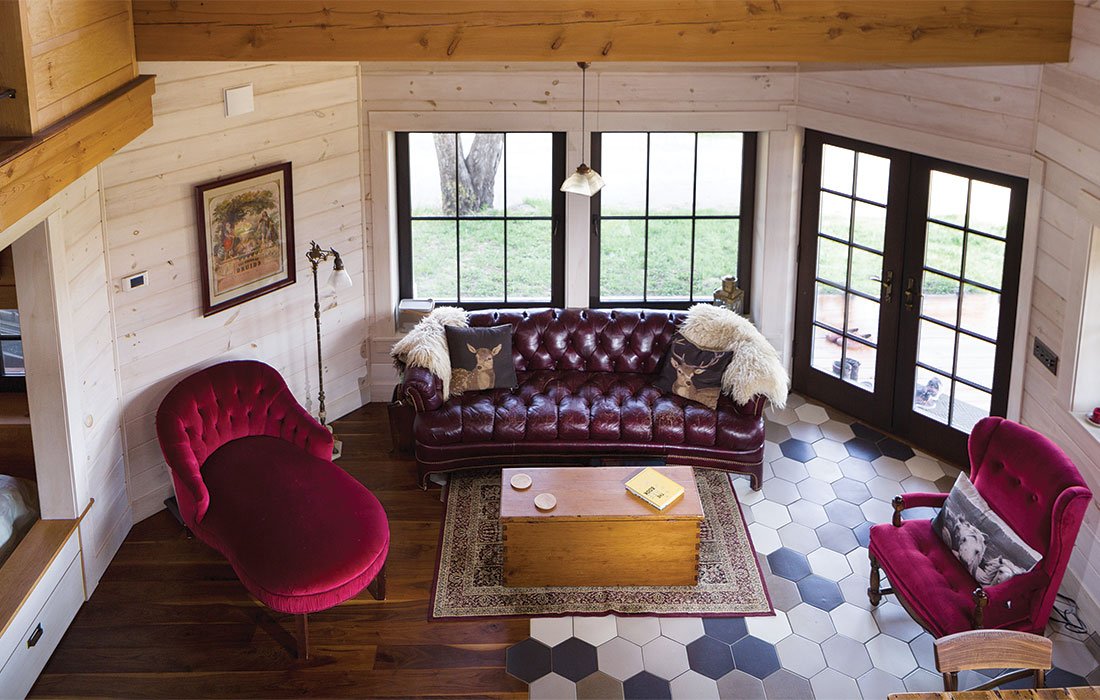 |
Designer/builder: New Frameworks Natural Design/Build, newframeworks.com
Location: Middlesex, Vt.
Photos: SB Studio, courtesy of New Frameworks Natural Design/Build
Learning to live in a Passive House
Architect Wayne Turett works primarily in the commercial building sector, so this project—his own house—was a bit of a departure. It was also his first attempt at Passive House certification. Almost two years into occupancy, he is still taking notes on the systems and overall performance.
In hindsight, Turrett says the heat-pump water heater could have been a size larger because of its slow recovery; he has since added a mixing valve to minimize wait time. He also thought the building would have performed a little better than it does in terms of energy usage during the cold months. During warm weather, he has learned, the large window by the sideentry door adds significantly to solar heat gain; he plans to add a Lutron shade to reduce cooling needs. He has also added a motorized damper to control air leakage through the range hood. To optimize ventilation when using the induction cooktop, he feels compelled to crack a window.
There were a few lessons about skilled labor, too. First, he would have preferred to use dense-pack cellulose over fiberglass batts, but he couldn’t find a local company to do the installation. Second, a strange odor makes him question the ERV exhaust and supply tubes; he suspects they were installed incorrectly. Turett realized the importance of being able to tap into a skilled labor pool familiar with high-performance products and systems to ensure proper installation and long-term functionality.
Of course, there are many things he loves about the house— notably, the bright interiors. He was pleasantly surprised by how many windows he was able to get into a Passive House design.
“I’m making tweaks all the time because I’m very conscious about how the house operates.” —Wayne Turett, architect
Designer: The Turett Collaborative, turettarch.com
Builder: Vector East, vectoreast.blogspot.com
Location: Greenport, N.Y.
Photos: Elizabeth Glasgow Studios, courtesy of The Turett Collaborative
Curated by Kiley Jacques.
From Fine Homebuilding #294

