Three Bathrooms: Related but Unique
The bathroom designs in this whole-house remodel maintain a consistent style with enough interest to stand on their own.
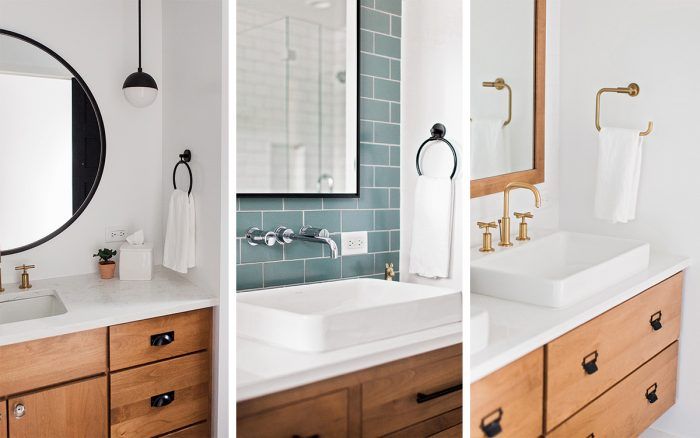
Synopsis: Designer Allison Harlow kept the bathroom design in this whole-house remodel cohesive by using consistent details that would tie the rooms to each other and to the rest of the house. Focusing on each bathroom in turn, she describes the materials and products that are used in each space, and the unique elements that help each bath serve its purpose.
One of my design principles is that homes need a consistent style from room to room. I don’t mean that they should all be the same, but they should have some repeating elements that bring some unity to the design. Consistent details allow a house to age gracefully without any one room stealing the spotlight for a few years, only to fall out of fashion later on.
The three bathrooms featured here are part of a whole-house remodel. It’s hard to remember the “before” of this house because the floor plan changed so much. We started by reclaiming a back area of the basement for more room, and then we removed some walls to open up the space. We used the small guest bathroom as a starting point, keeping the toilet in the same location to help control the budget.
The bathrooms connect to the rest of the house through their color palettes and clean, simple finishes. To create the unifying quality I was after, all three baths have custom alder vanities and accents, white subway tile, and simple glass showers. The traditional tilework and simple finishes are the perfect backdrop for the more individual selections that make each bath unique.
Guest bath
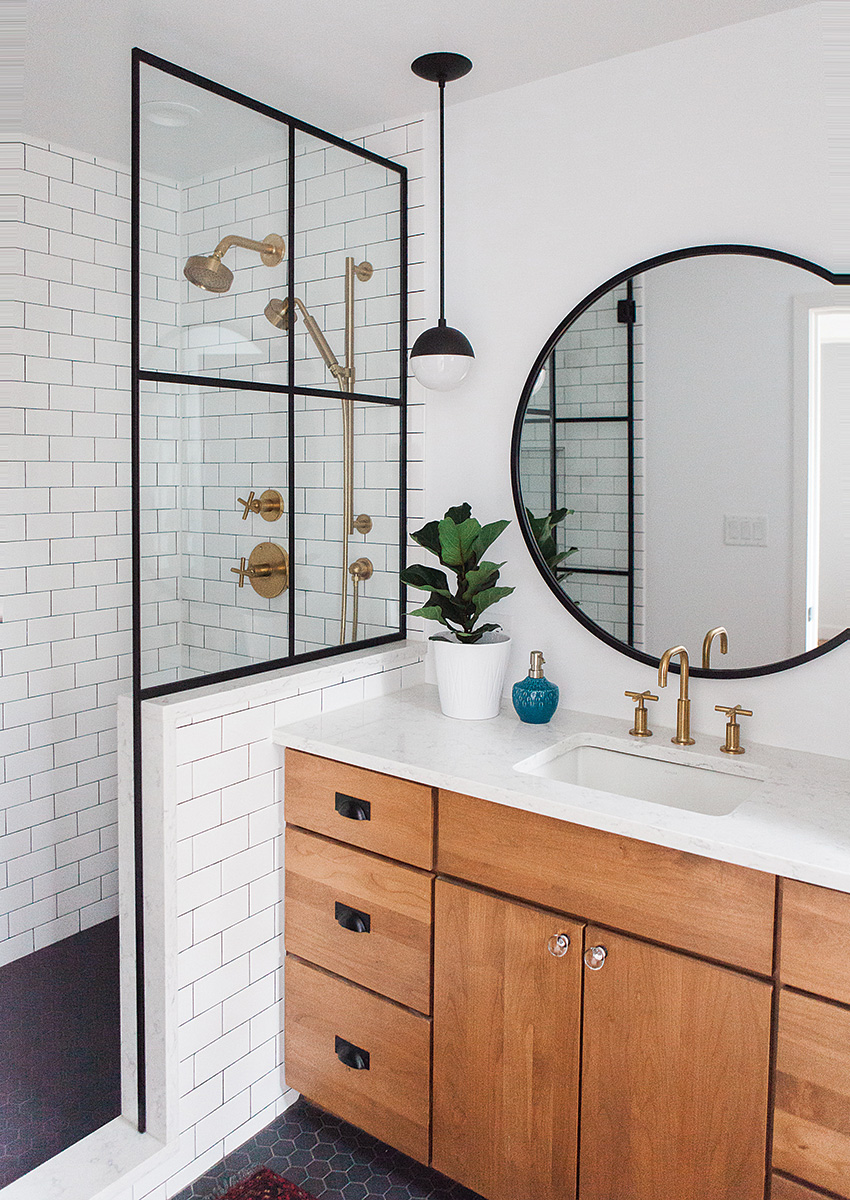 Of the three bathrooms in the house, this was the only one that had zero revisions from the design presentation to the finished room. Well, that’s not exactly true—we did end up selecting a new light; the one in the design spec was out of stock by the time we went to order it. But otherwise, this bathroom went from concept to reality with almost no changes. The black shower door and mirror details complement the black cabinets in the kitchen, and the warm alder vanities create a direct connection between the guest bath, kids’ bath, and suite bath. White subway tile on the walls and 2-in. porcelain hex tiles on the floor are the perfect canvas for bolder finishes like the brass faucet, black-framed mirror, and black grids on the shower glass.
Of the three bathrooms in the house, this was the only one that had zero revisions from the design presentation to the finished room. Well, that’s not exactly true—we did end up selecting a new light; the one in the design spec was out of stock by the time we went to order it. But otherwise, this bathroom went from concept to reality with almost no changes. The black shower door and mirror details complement the black cabinets in the kitchen, and the warm alder vanities create a direct connection between the guest bath, kids’ bath, and suite bath. White subway tile on the walls and 2-in. porcelain hex tiles on the floor are the perfect canvas for bolder finishes like the brass faucet, black-framed mirror, and black grids on the shower glass.
Sources:
- Shower tiles: Daltile, Rittenhouse Square
- Floor tiles: Daltile, Keystones Mosaics 2-in. hex in Black
- Pendant lighting: Rejuvenation, Cedar & Moss Globe 10-in. Pendant
- Faucet: Kohler, Purist in Brushed Gold
- Shower glass: Upper Hand Window Company, custom
Kids’ bath
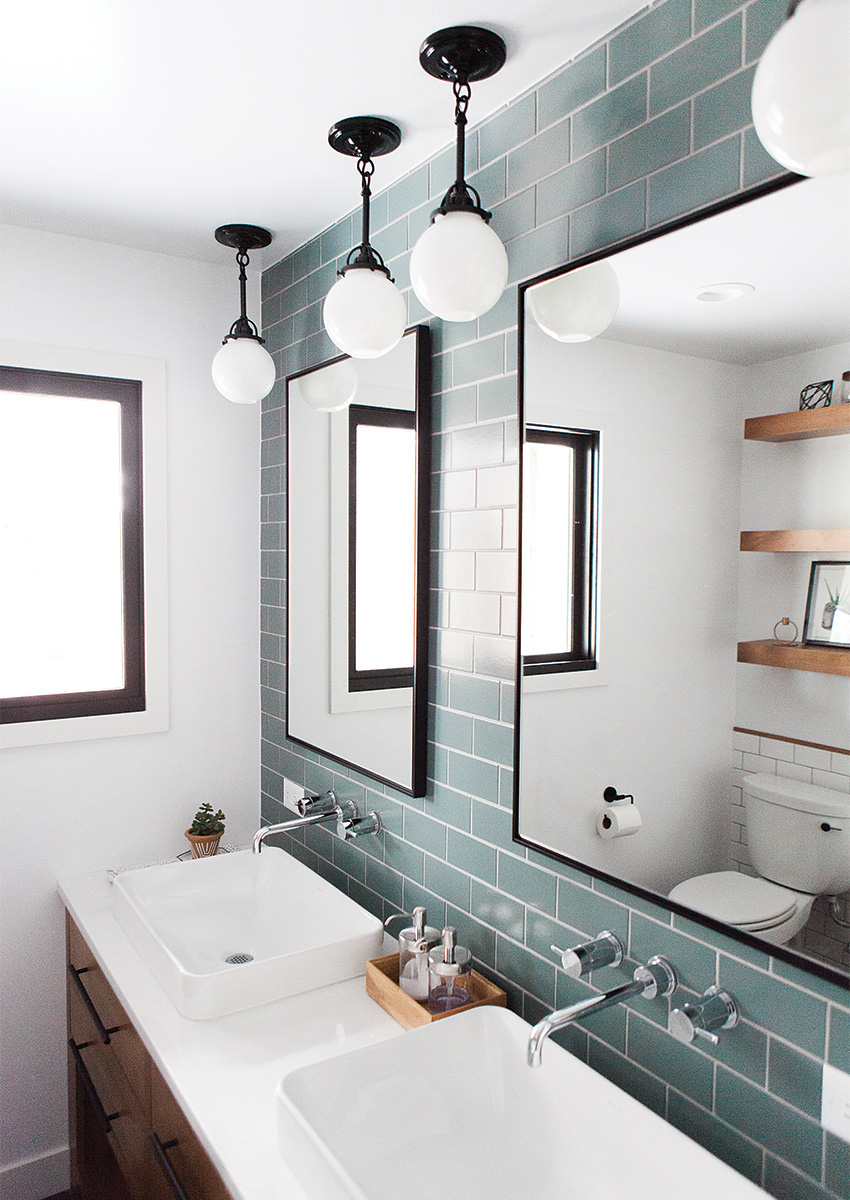 The shower in the kids’ bathroom has white subway tile and dark floor tile like the other baths, but we used light-green subway tile around the vanity for a fun splash of color. Once again, the vanity is alder and the countertop is white, but instead of a single undermount sink, we used a pair of vessel sinks— one for each child. This is the only bathroom with a tub—the 6-ft. freestanding acrylic bathtub is the centerpiece of the space. The shower has a half-wall that separates it from the tub, and the glass atop it gives the shower a lightness that keeps it from visually shrinking the space. Black-framed mirrors and overhead light fixtures match the black decorative elements in the other bathrooms.
The shower in the kids’ bathroom has white subway tile and dark floor tile like the other baths, but we used light-green subway tile around the vanity for a fun splash of color. Once again, the vanity is alder and the countertop is white, but instead of a single undermount sink, we used a pair of vessel sinks— one for each child. This is the only bathroom with a tub—the 6-ft. freestanding acrylic bathtub is the centerpiece of the space. The shower has a half-wall that separates it from the tub, and the glass atop it gives the shower a lightness that keeps it from visually shrinking the space. Black-framed mirrors and overhead light fixtures match the black decorative elements in the other bathrooms.
Sources:
- Wall tiles: Daltile, Rittenhouse Square
- Backsplash tiles: Fireclay Tile, subway in Flagstone
- Pendant lighting: Rejuvenation, Mist Rod Pendant
- Sinks: Kohler, Vox Rectangle
Suite bath
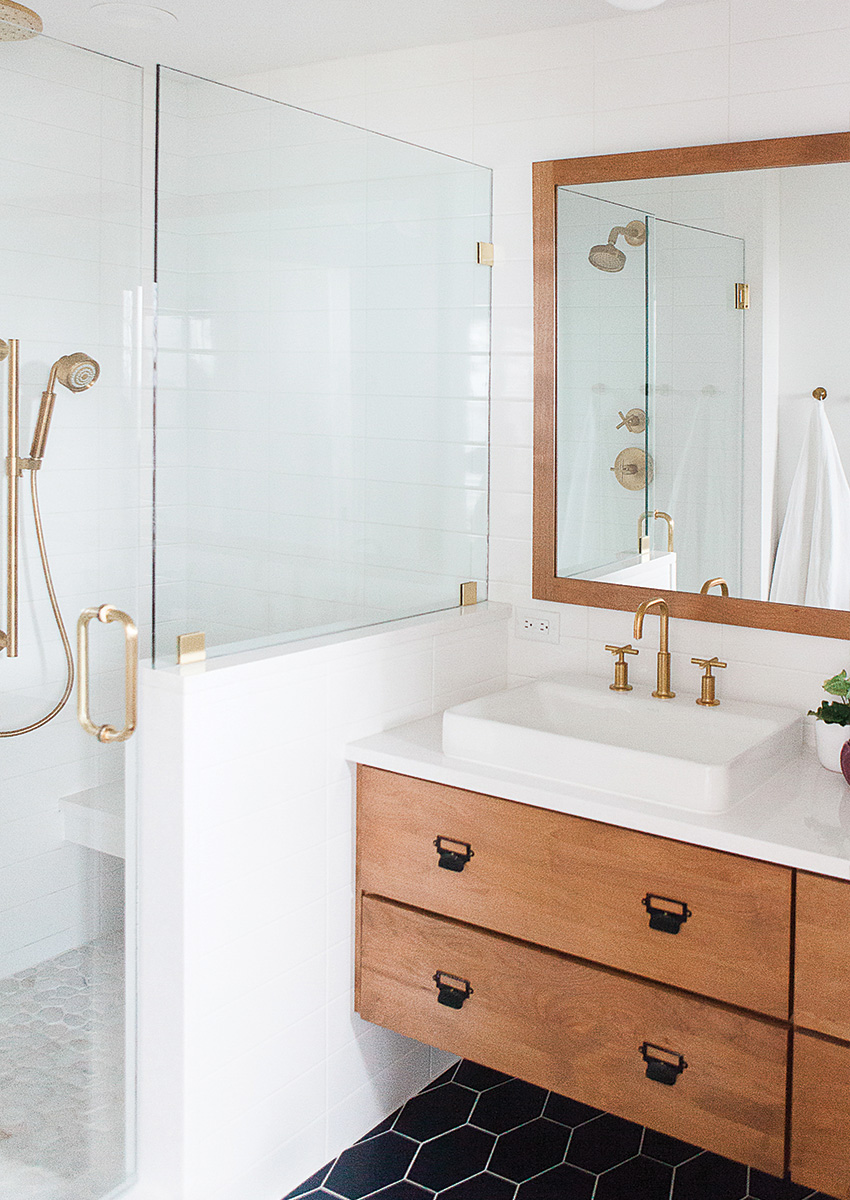 The suite bathroom is all about soothing simplicity, with mostly white finishes and occasional pops of color. Once again, we see white subway tile on the walls and dark porcelain on the floor. The brass faucets and shower controls are similar to those in the guest bath, and the black accents that appear in the other baths show up here as black pulls on the alder vanity, which holds a pair of white vessel sinks. Although it’s not a large space, we put the toilet in its own room with a pocket door so it can be closed off from the rest of the bath for privacy. The decorative wall in the toilet space features custom wallpaper made of a blown-up image of an agate, a gemstone common in this area of Michigan.
The suite bathroom is all about soothing simplicity, with mostly white finishes and occasional pops of color. Once again, we see white subway tile on the walls and dark porcelain on the floor. The brass faucets and shower controls are similar to those in the guest bath, and the black accents that appear in the other baths show up here as black pulls on the alder vanity, which holds a pair of white vessel sinks. Although it’s not a large space, we put the toilet in its own room with a pocket door so it can be closed off from the rest of the bath for privacy. The decorative wall in the toilet space features custom wallpaper made of a blown-up image of an agate, a gemstone common in this area of Michigan.
Sources:
- Floor tiles: Daltile, Natural Hues 8-in. hex in Midnight Blue
- Wall tiles: Daltile, Modern Dimensions 4×12 in Arctic White
- Sinks: Kohler, Vox Rectangle
- Fixtures: Kohler, Purist in Vibrant Brushed Moderne Brass
- Accent wall: Wallpaper Murals Your Way, custom
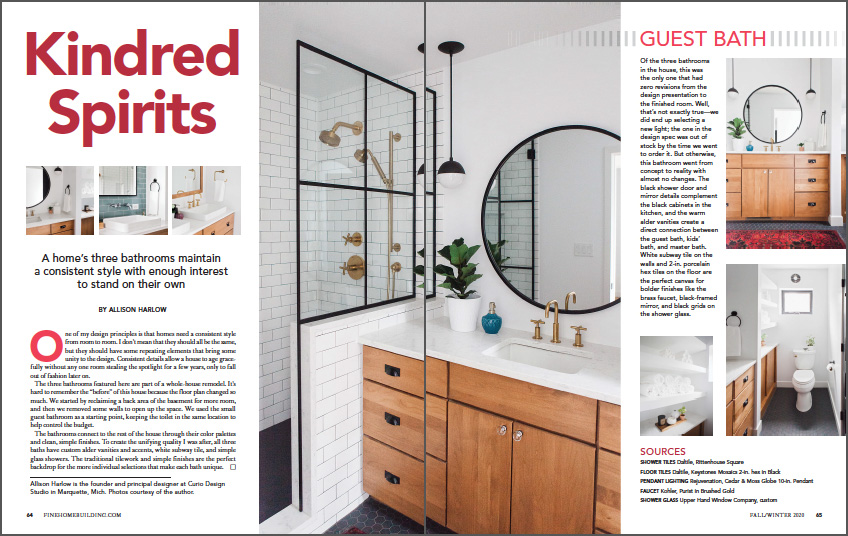
Allison Harlow is the founder and principal designer at Curio Design Studio in Marquette, Mich.
Photos courtesy of the author.
From Fine Homebuilding #295
To view the entire article, please click the View PDF button below.




