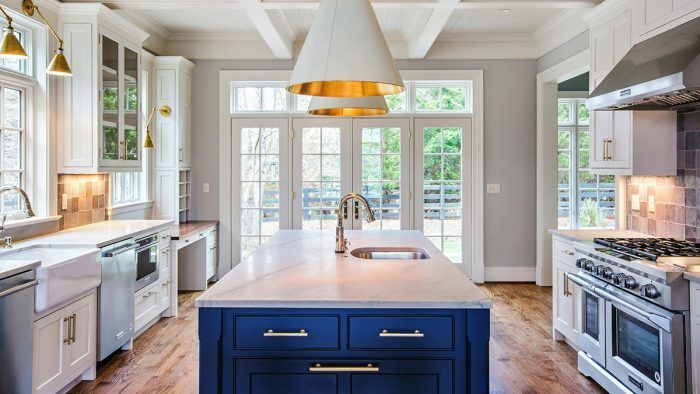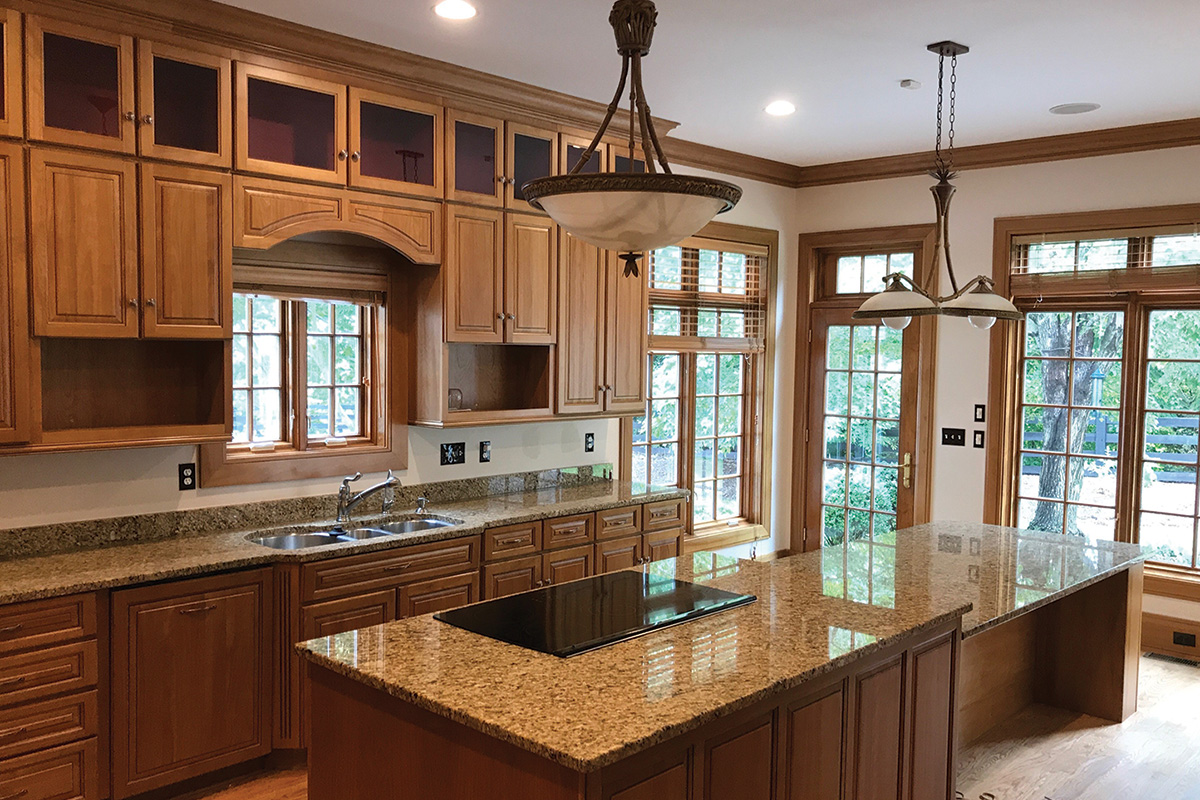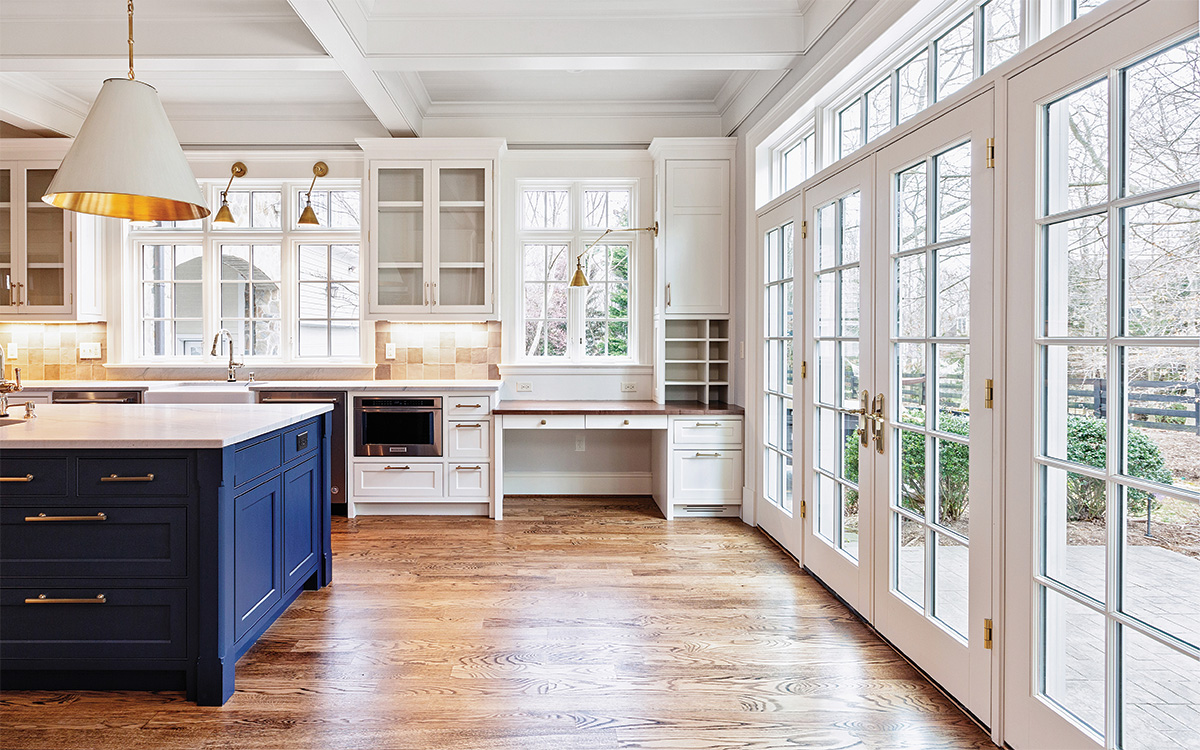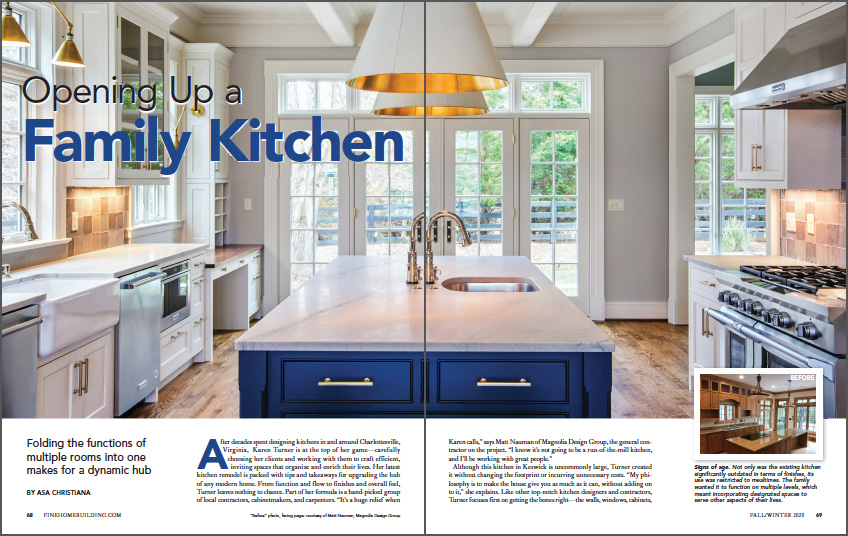Opening Up a Family Kitchen
Folding the functions of multiple rooms into one makes for a dynamic kitchen hub.

Synopsis: This large kitchen remodel involved knocking down walls to bring spaces together through an open floor plan. The kitchen now suits multiple functions, with mudroom and mail storage, a seating area, and a useful table separate from the cooking and eating spaces. Through the modern design and traditional touches, the transitional style shines through.

After decades spent designing kitchens in and around Charlottesville, Virginia, Karen Turner is at the top of her game—carefully choosing her clients and working with them to craft efficient, inviting spaces that organize and enrich their lives. Her latest kitchen remodel is packed with tips and takeaways for upgrading the hub of any modern home. From function and flow to finishes and overall feel, Turner leaves nothing to chance. Part of her formula is a hand-picked group of local contractors, cabinetmakers, and carpenters. “It’s a huge relief when Karen calls,” says Matt Nauman of Magnolia Design Group, the general contractor on the project. “I know it’s not going to be a run-of-the-mill kitchen, and I’ll be working with great people.”
Although this kitchen in Keswick is uncommonly large, Turner created it without changing the footprint or incurring unnecessary costs. “My philosophy is to make the house give you as much as it can, without adding on to it,” she explains. Like other top-notch kitchen designers and contractors, Turner focuses first on getting the bones right—the walls, windows, cabinets, plumbing, HVAC, and electrical, which are the costliest to change— and then adding distinctive finishes that are easier to refresh someday down the road.
All in one
Like many aging kitchens, this one was disconnected from adjoining rooms and outdoor living areas. “The maze of small rooms pigeonholed the activities going on there,” Turner explains. “It didn’t flow. That was a deterrent to a family really living in the space and using it. My goal was to make it open, light-filled, and functional.”

Turner worked with Nauman to remove walls between the kitchen, mudroom, pantry, and home office, relocating the HVAC ducting as needed. Then she put those key functions back into an open floor plan, rolling the old laundry and office spaces into a larger kitchen that now contains expanded space and better flow for cooks and helpers, as well as a “planning desk,” mudroom lockers for the kids, and a “comfy chair zone”—a small seating area she likes to add whenever possible. While Turner couldn’t save the old pantry, which was reconfigured with other small rooms to create a new, larger laundry room, she did manage to get a hutch cabinet into the kitchen, which adds food storage and a bar area, with a small fridge in the bottom. The result is a place where family and friends can gather in a host of ways, working apart while being together.
Moving the laundry to an interior space gave the kitchen another exterior wall, creating an opportunity to add more windows. “They can enjoy the four seasons in Virginia while being tucked in a bright, warm space,” Turner notes.
At the rear end of the kitchen, an old triple window was traded for a much larger bank of glass doors and windows that lead to a new patio—letting life spill outdoors and light pour in.

From Fine Homebuilding #295
To view the entire article, please click the View PDF button below.





