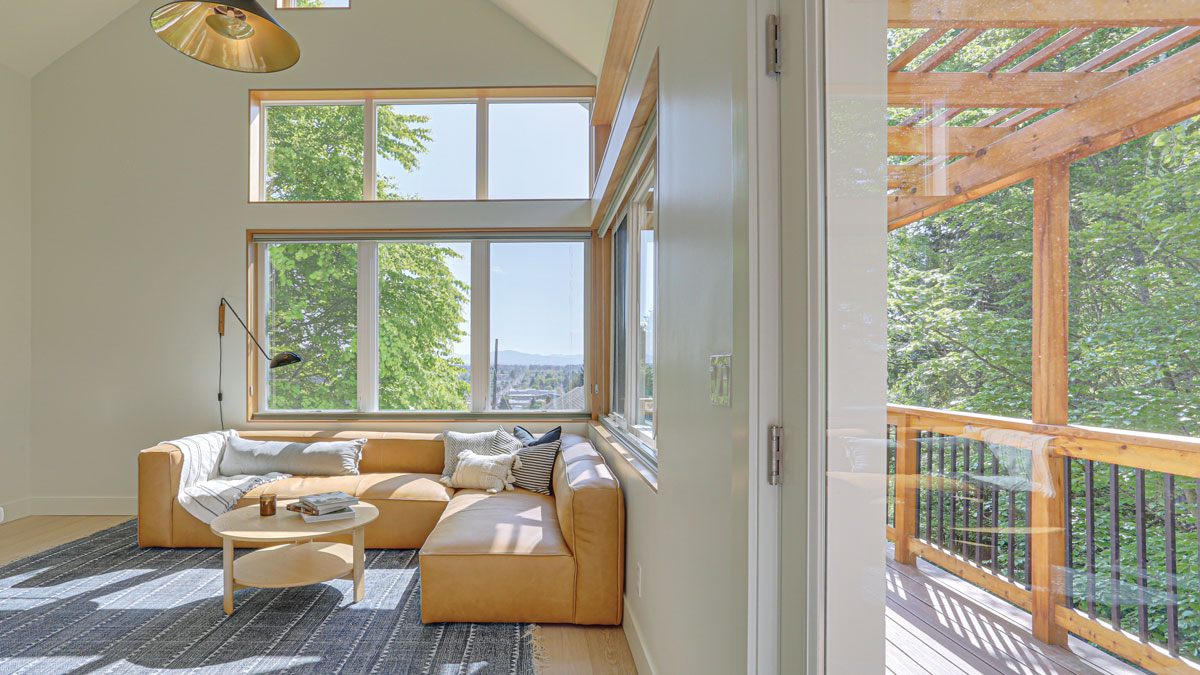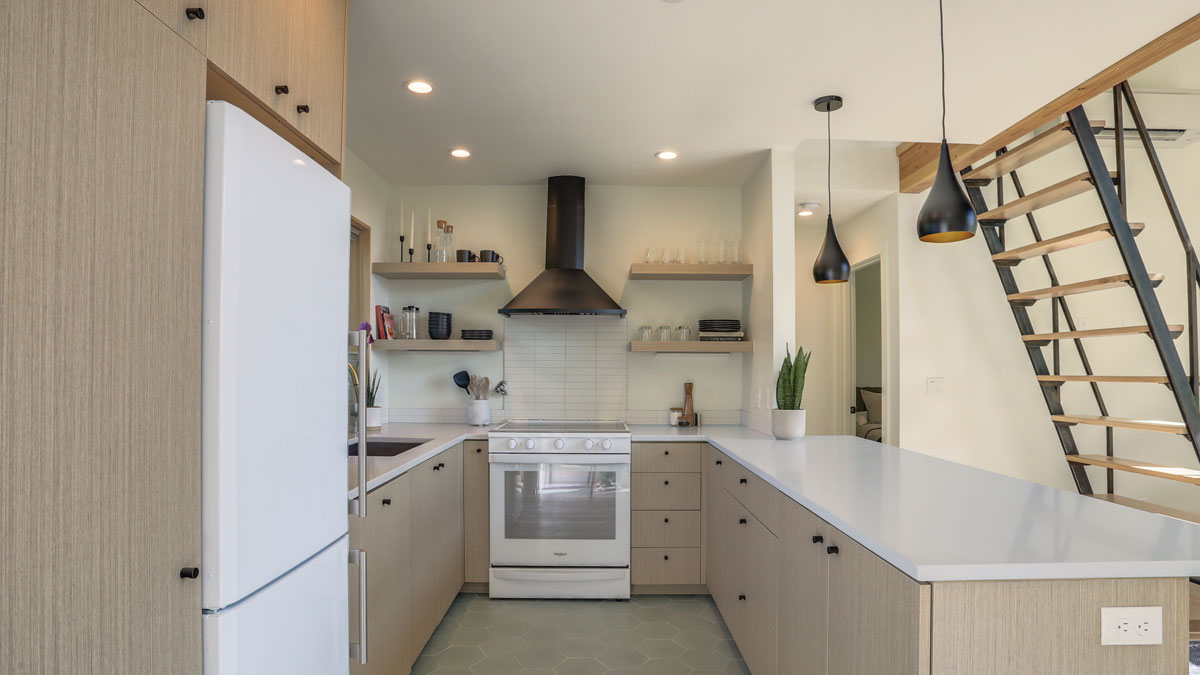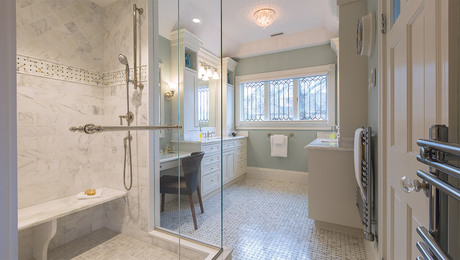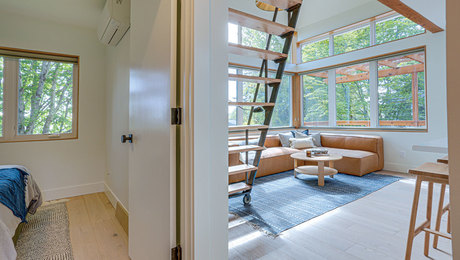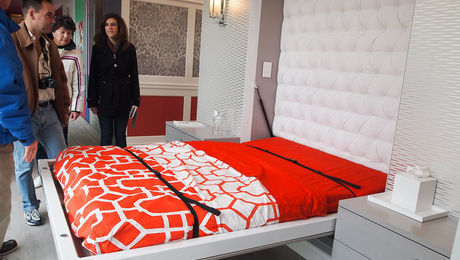A Loft to Meet Code
Satisfying the local requirements for a sleeping loft proved a challenge for the owner of this accessory dwelling unit.
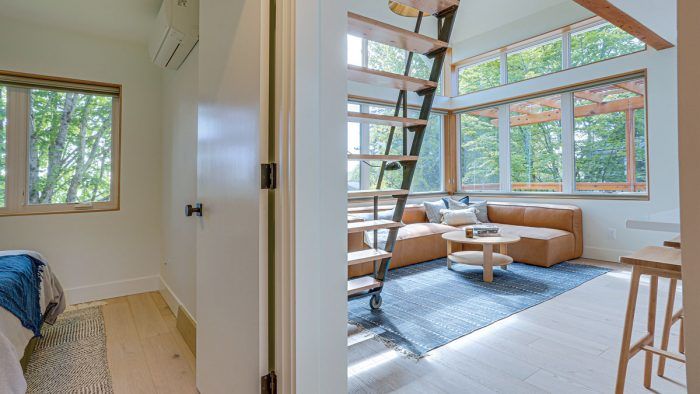
The owner of this accessory dwelling unit (ADU) in Portland, Oregon, decided against a freestanding unit in favor of one above her existing attached garage in order to preserve her land for garden beds, as well as to add a trellis for additional vines. She was also being sensitive to blocking her neighbor’s mountain views. Because her goal was to earn income with short-term tenants, optimizing sleeping capacity was key. To achieve that goal, the design includes both a full bedroom and a sleeping loft.
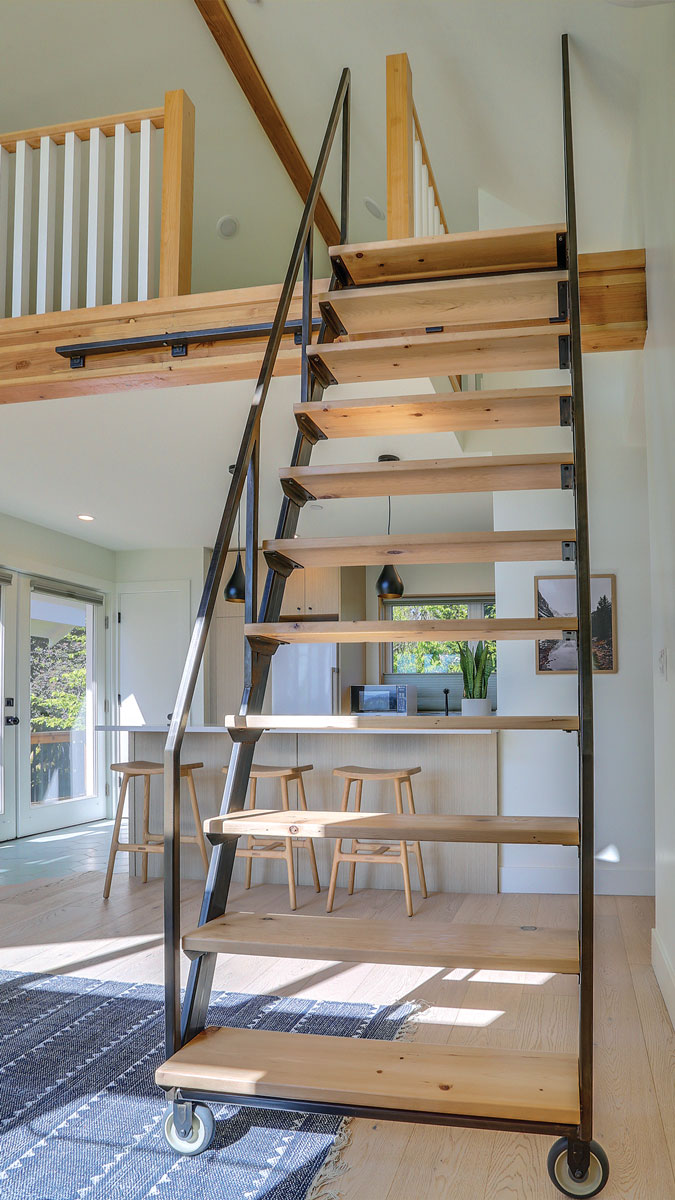 |
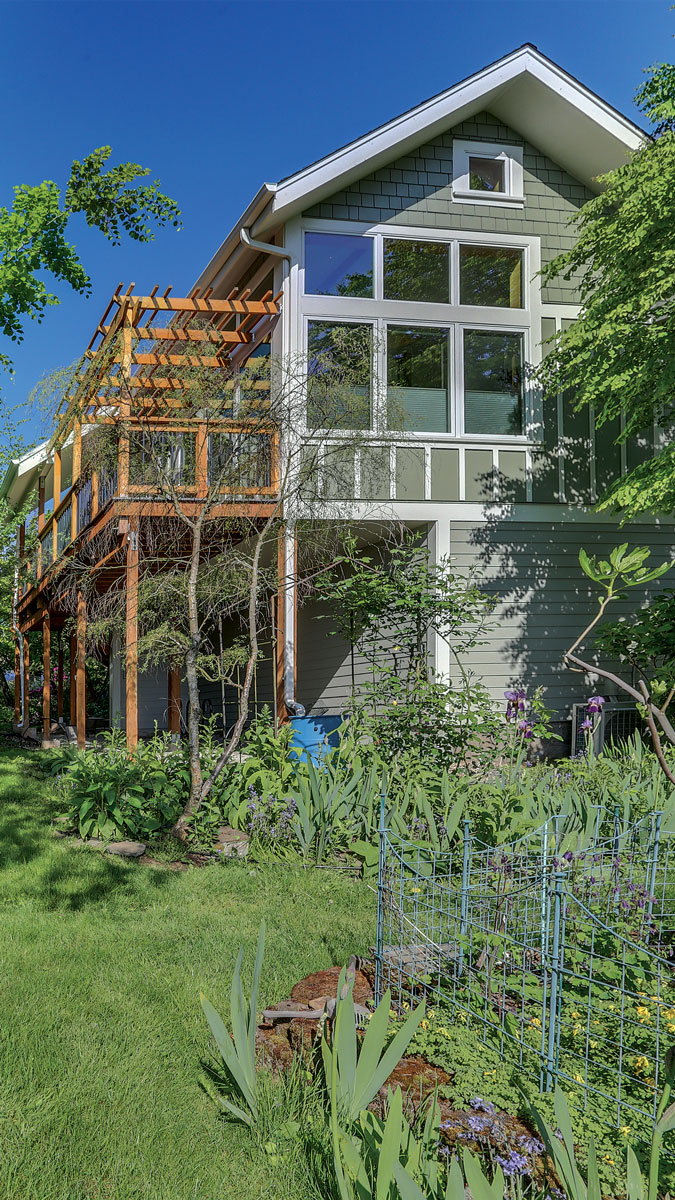 |
The addition of the loft triggered section R329 of the state building code, “Dwelling Units Containing a Loft,” which notes that national codes have historically prohibited lofts for sleeping purposes due to the risk of smoke inhalation. “The City of Portland has been coming down hard on lofts in ADUs,” says architect Patrick Donaldson, explaining that designers and builders were getting around the code by calling them storage spaces. “Now, anything deeper than
3 ft. can’t be called storage.”
In response to the number of ADUs being built with illegal lofts, the state stepped in and created a process to legalize sleeping lofts; dwelling units containing a loft are now required to have a sprinkler system. Donaldson says this is easily and inexpensively achieved with plastic fire piping and one or two sprinkler heads. In the end, the ADU added to the homeowner’s gardening space, main-
tained the scenic views, and gave her a rental unit that comfortably sleeps four.
Designer HARKA Architecture, harkahq.com
Builder The Powell Group, thepowellgrouppdx.com
Location Portland, Ore.
Photos Chris Brown Photography courtesy of HARKA Architecture
From Fine Homebuilding #296
