Skip the Stairs, Take the Slide
Learn how custom stair-builder Clyde Martin completed a 33-ft.-long stacked-lamination slide with wraparound staircase.
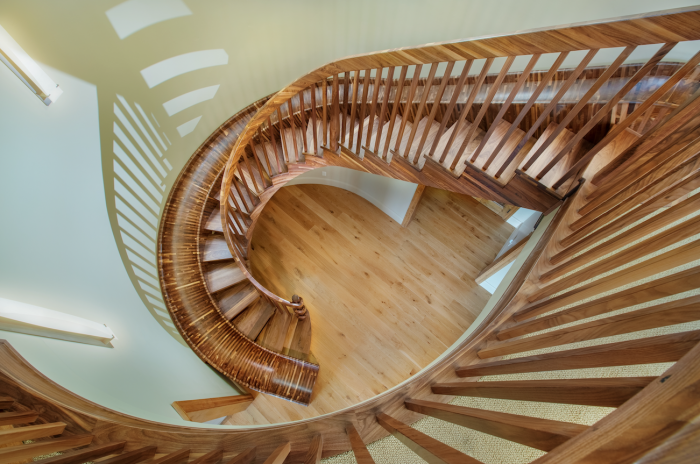
After leaving the residential construction business, Clyde Martin decided to follow his passion and dedicate his time to building custom staircases. His company, TopTread Stairways, specializes in prebuilt staircases and railings, and his most recent feat is arguably one of his most impressive.
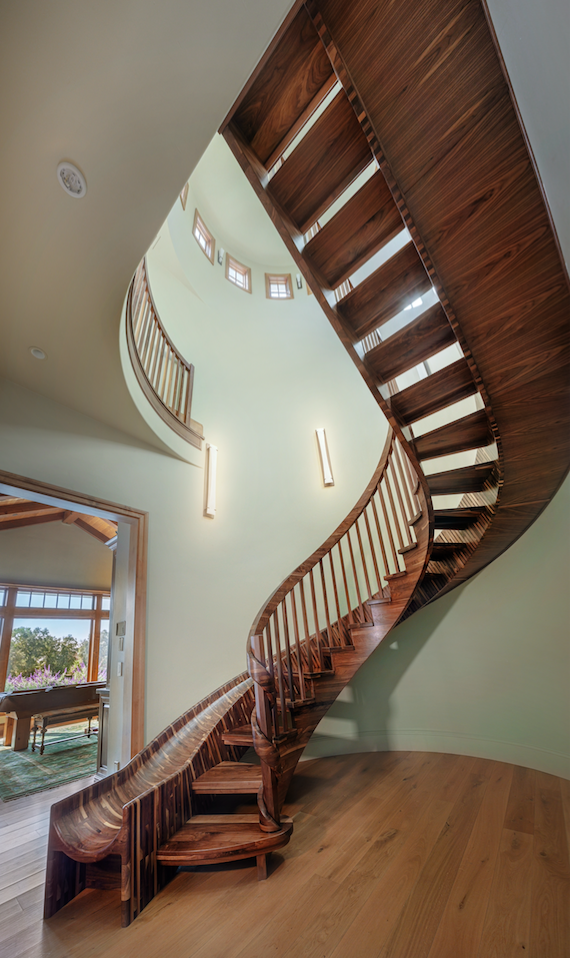
The construction process
The first step in the process was to understand how the parts would come together. “Like almost all my curved projects, I assumed I would build it by bending thin strips of wood, curved lamination. But the customer wanted a very smooth transition to level at the top and bottom of the slide and I couldn’t figure out how to do this with curved lamination,” Clyde recalls.
The answer to this problem was to build a stacked lamination of hundreds of precisely curved pieces of wood. Before getting started on the full-size stairs and slide, Clyde needed to mock up and build scaled models to get approval of the final design from his clients.
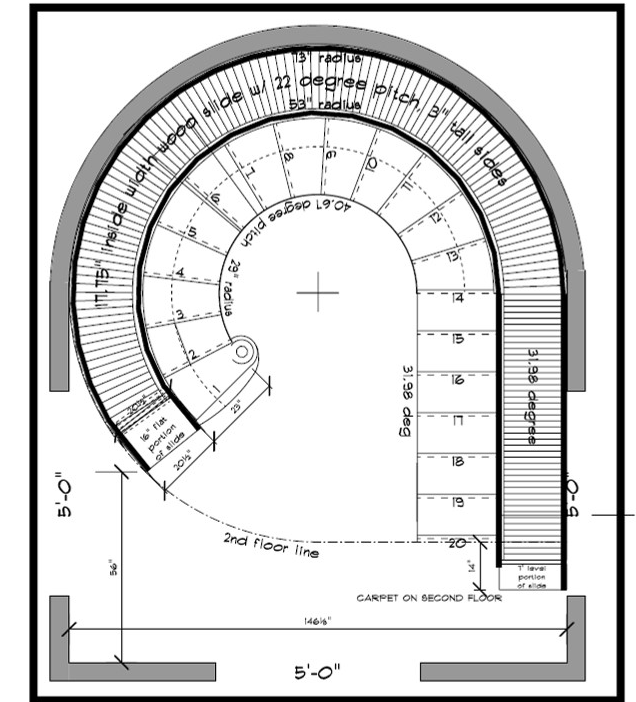 |
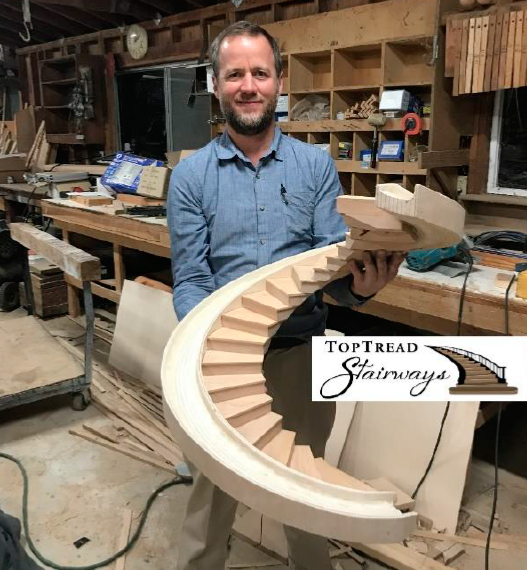 |
He began work on a 7-ft.-long model of the slide made out of MDF to make sure the slope and profile were right.
Once he was past the planning stages, and his clients had tested out the scale model, it was finally time to get started on the full 33-ft.-long final version. The staircase and slide combo are constructed of a total of 445 layers of cross-laminated strips of black walnut.
“Obviously, this giant slide project is the most challenging one I have ever taken on. The first four months of building it went very slow. Quite often, I would just have to walk away for a while and work at something else for several days until I could ‘crack the code’ on how to proceed with the next step in the process. And the nervous feeling of ‘what if it doesn’t fit’ never quite left me. Eight months and 950 miles is a long ways. My parents were very good examples, teaching and showing us children how it is helpful to move beyond our comfort zone. It can help us grow,” Clyde said.
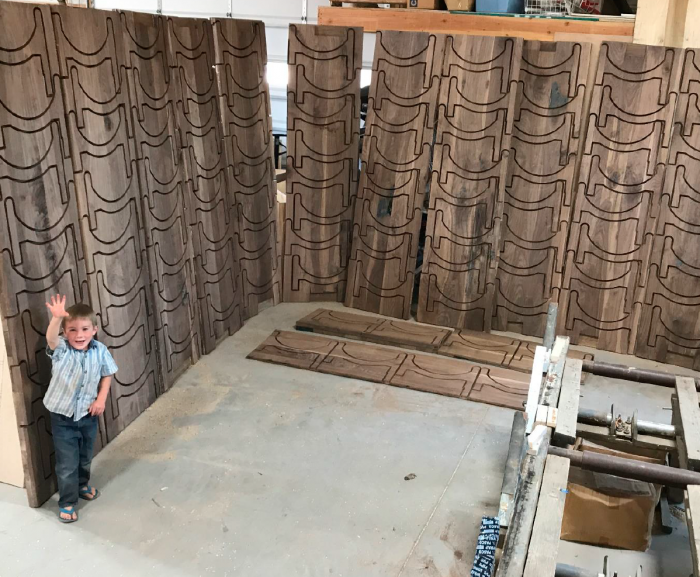 “Now, looking back, I can say that I have no regrets for having taken on this project. I’d be delighted to build more stair/slide projects like this one. In the meantime, we are contenting ourselves with much simpler stair projects.”
“Now, looking back, I can say that I have no regrets for having taken on this project. I’d be delighted to build more stair/slide projects like this one. In the meantime, we are contenting ourselves with much simpler stair projects.”
The slide pieces were initially cut using a CNC router. Clyde then began assembling the parts by gluing them up and milling them into their final shape. “Once I got the first few feet of slide done I felt a lot better. I pressed on layer after layer until I had 445 layers and 33 linear feet completed. Now I really felt confident!” Clyde said about the process.
He then built the matching curved stair stringer and cut and installed the treads into rabbets that he cut into the right side of the slide. The curved handrail and spiral newel post came last.
The slide was built into three sections for ease of transport from Arizona to California, and with all parts ready to be sent off, years of work finally came together.
Clyde describes this as the project of a lifetime, but after tackling something this ambitious, we’re looking forward to seeing what he comes up with next.
Check out more of Clyde’s work
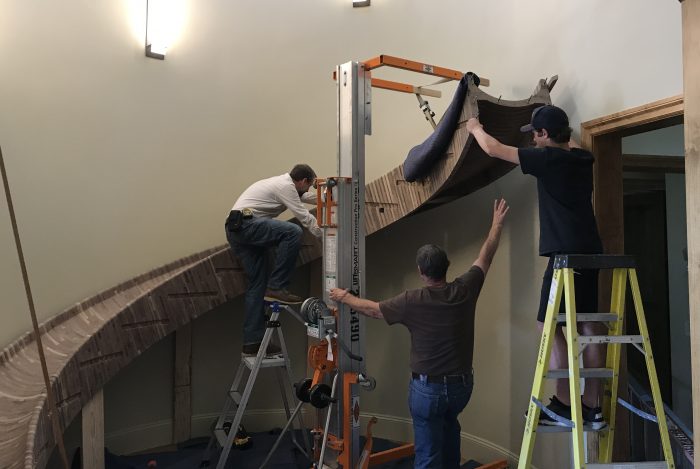
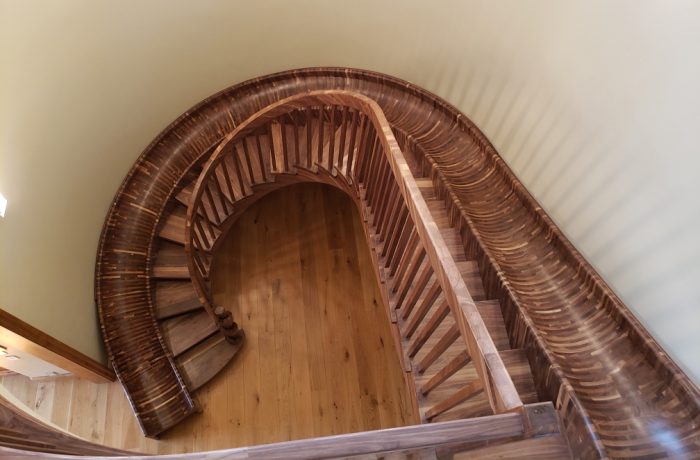


























View Comments
Wow, that is quite a stair!
Thanks Theresa. I'm glad you enjoyed it!
Clyde Martin - TopTreadStairways.com
Just goes to show that my philosophy stands -
Given enough time & money we can build anything.
Partly true! I never dreamed I'd get into the higher-end projects like this when I opened my stair shop 14 years ago. But I do enjoy it. Actually, I enjoy working for people with almost any budget. I still build lots of $200 to $2000 stairways. But if someone asks me for a stairway to heaven, I always refer them to a Jewish Carpenter who once did woodworking in ancient Nazareth. To say I have an affinity to Jesus is an understatement. Rather, I think He is awesome! And not just His woodworking either. The four ancient books that record His life and teachings are my favorites! Blessings to all!
It seems cruel not to tell the reader how much it cost.
Also curious if they ran into any code issues. This seems like a super cool project but the article feel more like an advertisement for his business than an article another contractor would like to read.
Hi Ryan. Great questions! One article can only cover so many aspects of a project with this level on complexity. I will try to address some of your questions.
- The total contract including the design, building, delivering, installing, and finishing was $110,000.
- Code issues? Since this is a secondary stair, we had quite a bit of leeway on the design. There is a 4-ft wide code-compliant stair only 30 feet away, so this stair is only intended for occasional use. Many building codes now allow secondary access to an upper level within a residence to be steeper and narrower if there is already one code-compliant stair serving as a means of egress.
I hope this helps. A 6-minute video of the installation can be seen here. https://www.youtube.com/watch?v=1ZzU2DCNf08
Last weekend this project won two awards at the 2021 Staircraft Awards event in Denver. It was voted the best of 6 stairs in one category (best curved stair traditional) and best of all 51 stairs in all 10 categories. I attached some pictures of the awards.
See more information at https://stairways.org/2021-staircraft-awards
Clyde at TopTreadStairways