Podcast 307: Shed Foundations, Wasted Foam, and Deep-Energy Retrofits
Matt, Rob, and Patrick hear from listeners about electric heat and building monitors before taking listener questions about Shaker sheds, foam sealant, and a deep-energy retrofit in Redwood City, Calif.
Follow the Fine Homebuilding Podcast on your favorite app. Subscribe now and don’t miss an episode:
 |
 |
Help us make better episodes and enter for a chance to win an FHB Podcast T-shirt:
www.finehomebuilding.com/podcastsurvey
Chris explains his all-electric heating strategy. John shares his thoughts on monitoring assemblies. Ed asks about shed foundations. A second John wants a smaller can of foam. A GBA poster wants to know how to improve the comfort and performance of their new home.
Editor Updates:
- Rob’s porch
- Matt’s pups, cordless framing nailers
- Patrick’s bulldozer
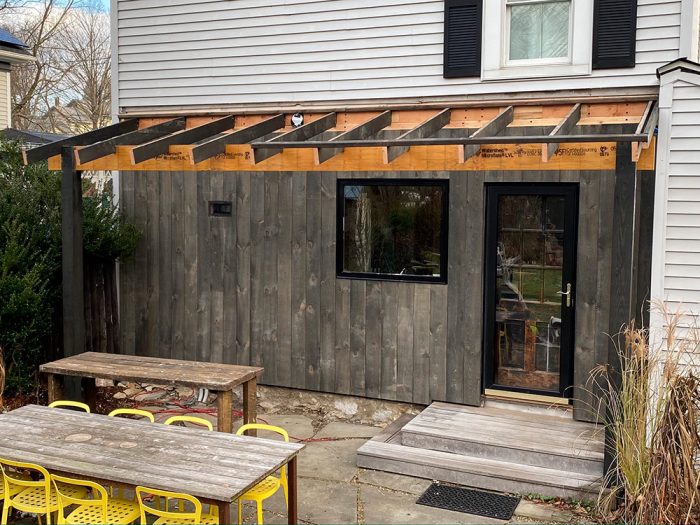 |
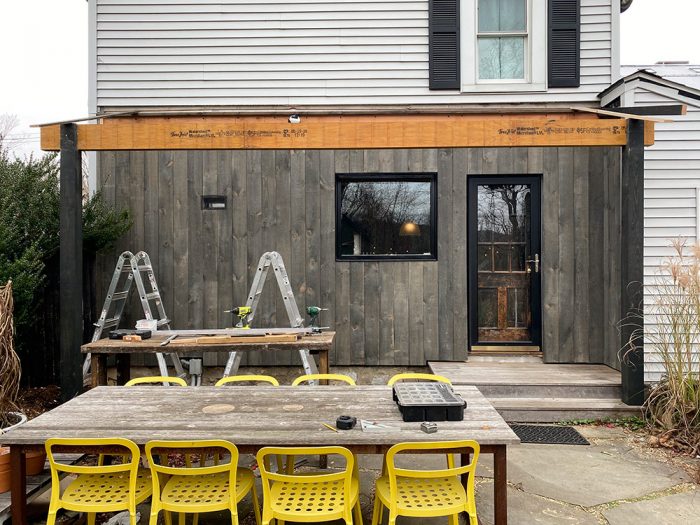 |
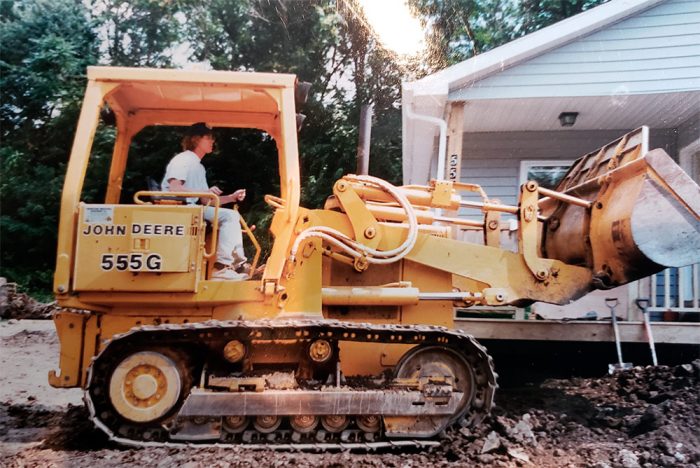 |
Listener Feedback 1:
Chris from Terrebonne writes: Hi FHB podcast! I recently listened to episode 199, I have some feedback for different types of heaters.
My wife and I recently finished building our own house in central Oregon. We used lots of input from the podcast, and are happy that we now have a comfortable, efficient house.
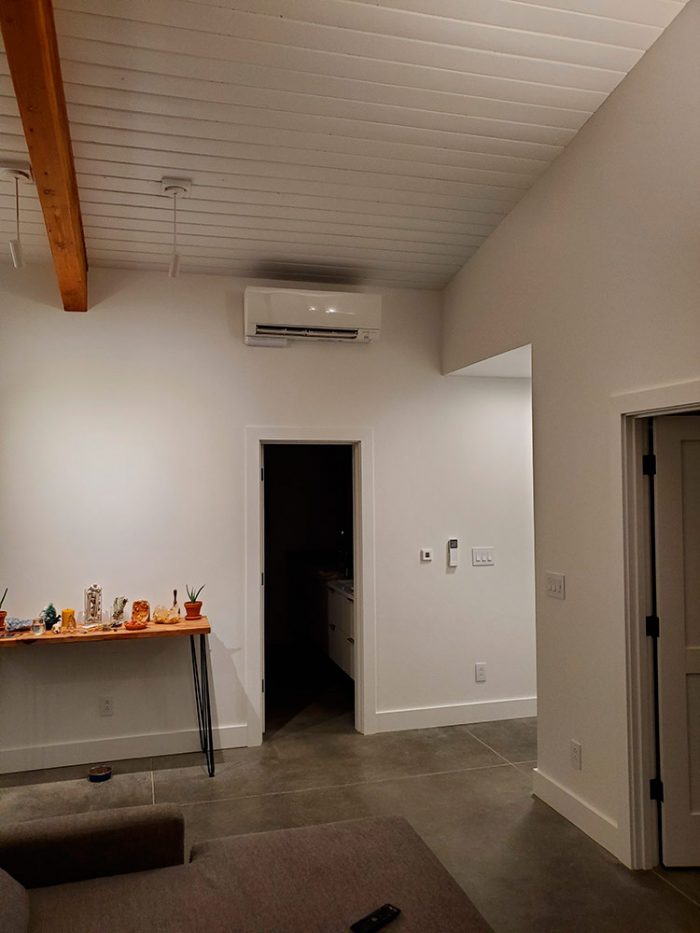 |
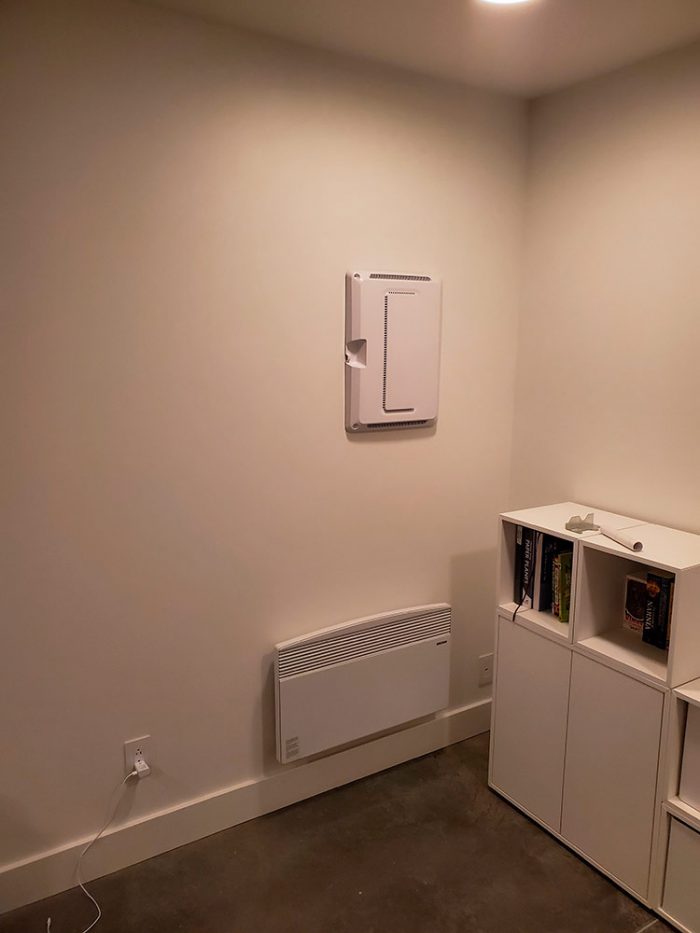 |
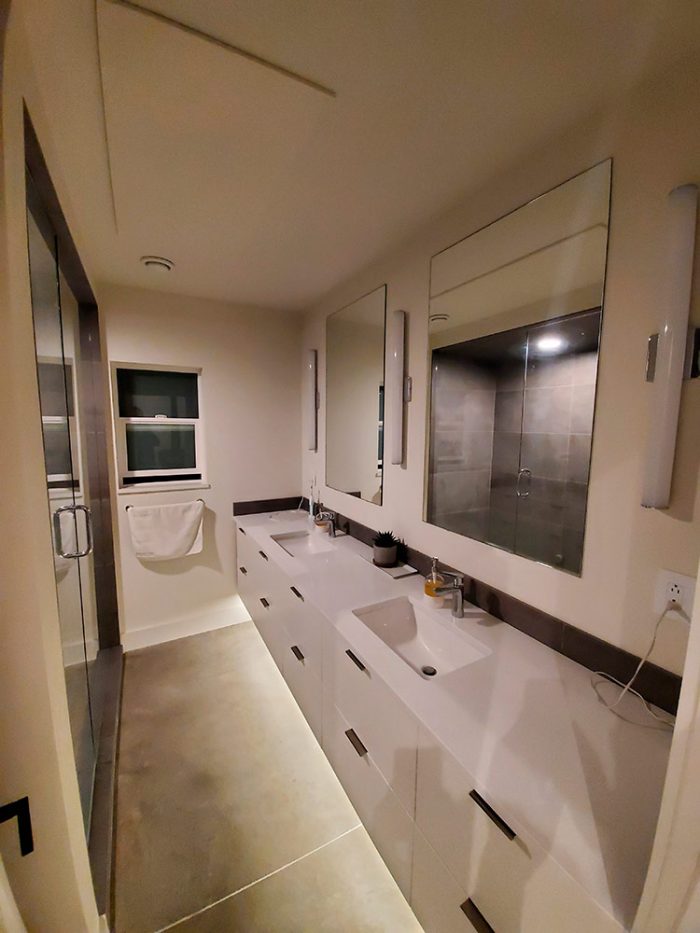 |
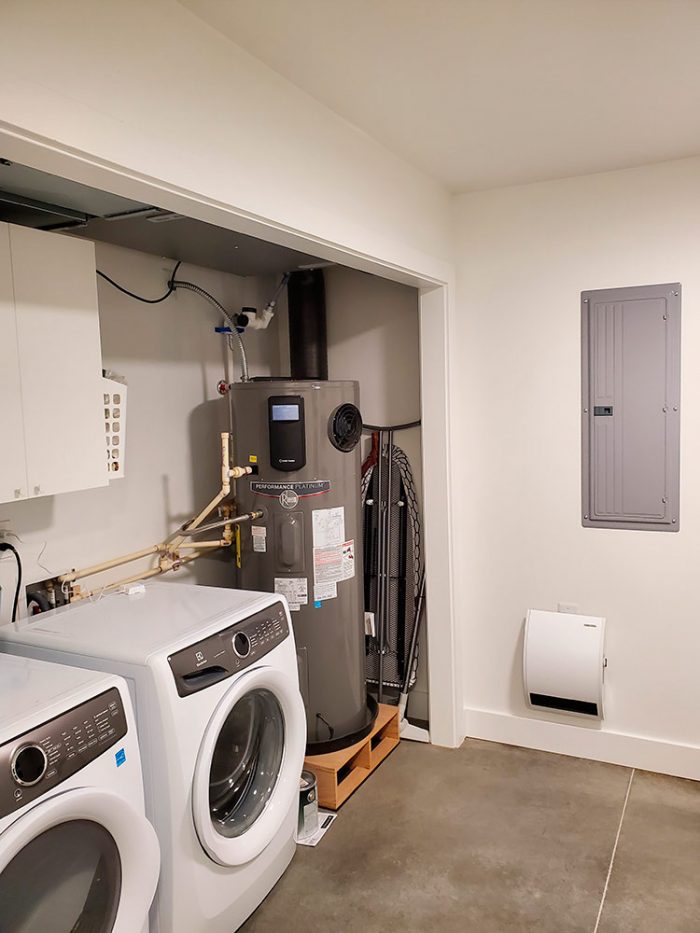 |
For heating we have 5 different heaters:
- A 12k Mitsubishi Split unit in the main room is what we use most of the time, leaving it set and letting it modulate.
- In the master bedroom we installed a 6k Mitsubishi unit which we rarely use for heat; We’re actually more likely to turn it on at night for AC, even when it gets into the 40s outside.
- The 2 split units do a great job keeping the house comfortable, it’s only gotten down to 10°F briefly this year, but they kept the house at temp. The HVAC contractor we started with tried to have a 36k BTU 3 head multi split system installed, which would have been way oversized.
- In the entryway I installed a 2000W Stiebel Eltron wall mounted fan heater. It has a freeze protection mode, and I figured that the fan would help move air towards the rest of the house if it ever runs.
- In the second bedroom we went with a 2000W Stiebel Eltron wall mounted convection heater, it’s completely silent, and provides a little supplemental heat if the person sleeping there wants it.
- I was wary of putting a split unit in the bedroom, because even the smallest 6k unit would be oversized for the space.
- The room stays comfortable in the summer, with it being on the SW corner of the house, and outside temps in the 90-100°F range.
- The bathroom received a 750W Heating Green radiant electric heater, it’s visually basically invisible, is silent, and heats the objects in the room nicely.
- All the heaters are hardwired, 220v, each on their own circuit. The total 4750W of resistance heat adds about 16k BTU heating capacity.
Quick note/correction. 220v doesn’t require larger wire. Wire size is driven by current draw. Output being equal, 220v fixtures draw less current and can have smaller wire than an equivalent 110v fixture.
Listener Feedback 2:
John writes: Hey FHBP, Reading through the FHB Mag, and it looks as if I were a guest editor.
The piece by Ben Bogie on sensors is something I have been asking questions about for a while now.
Many of the builds I see on YT and IG have plenty of budget for this.
I would like to see more discussion on this general topic.
Sensors, inspection ports, ways to blow air into assemblies when the worst occurs, to enhance drying.
Much like with traditional double-hungs where there are access panels to get to the weights and sash cords, could new windows have such devices either built in or have a port to install and access them.
Drawings would either need to updated to include provisions for this for existing plans, or provision for it in new plans.
GBA, can you add an assembly plan that includes these details so those who are interested can see how it is done?
Patrick complained about GC’s abilities to build a house that doesn’t turn to much if there is one failure.
If just 1% of all houses build had these sensors, imagine the data we could generate for manufacturers, architects, and contractors to use to do things right.
Last night in bed I was reading old posts from Building Science Fight Club, and seeing picture after picture of failed wall assemblies. They don’t look like mush right away.
One home in a spec-built community could save the homeowners lots of pain. If the poor work last six years, then in year 1, 2, or 3 they can fix it.
If you use this gateway we have both real time and historic data, and plenty of ammunition for lawyers to strike fear into the heart of ignorant and/or lazy contractors, architects and manufacturers.
Time to move on from the “Air Sealing” podcast but to the Wood Moisture Equivalent Sensing Podcast. Imagine the day when you sit down on your couch after dinner and flip on the smart TV and have a real time date about all the things that are destroying your house. “Your wall assembly is turning to mush, film at a 11!” “The Wood Moisture Equivalent content of your house was 22.4% higher than your neighbors this week.” The advantage of not know is not having to feel that stress all the way until the wall fails.
In all seriousness this is an important topic. If rigorous use of data produces great baseball teams (affordable) like the Rays and A’s, then imagine what it will do for building science.
Rather than throwing in and extra margin of this or that at only however many dollars a square foot We have data to find out what is going but also where we don’t need to spend the money.
How is that house doing built at $48 square foot from FHB spring homes 1994.
This is stuff that only the NREL could do under controlled conditions. Now we can have thousands of data points to get things right.
Thanks so much and I hope you morph into the WME podcast.
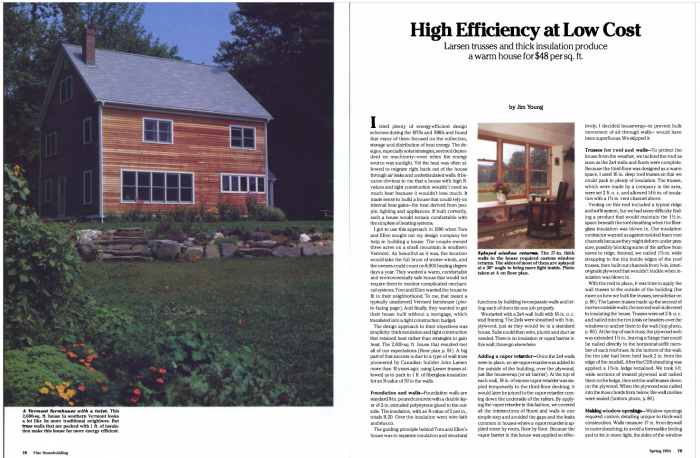 |
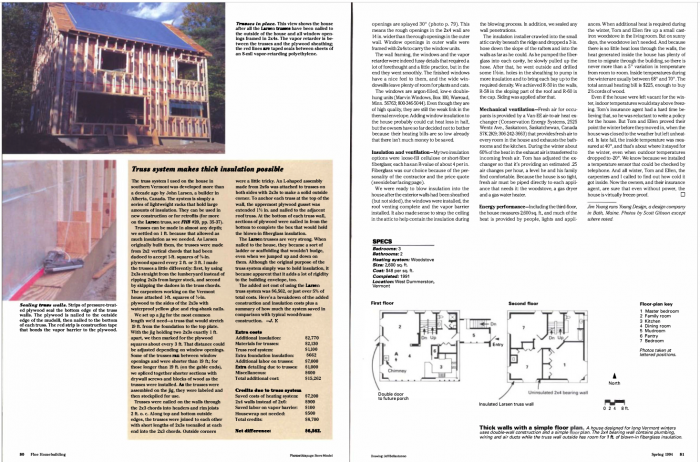 |
Related Links:
Question 1: Can you share more details about how the Shaker shed was constructed?
Ed writes, Greeting FHB Podcast Team, I have some questions about the Shaker shed that was highlighted in the magazine earlier this year for the trim and the materials that were used. How was the foundation constructed? Is there a vapor barrier under the crushed stone? Will the rockwool insulation stay dry?
I would like to build a storage building that is as well done as this shed that Justin and Matt built!!!
Love the podcast, and watch it every week!
Related links:
Question 2: Why aren’t there smaller cans of spray foam gap filler?
John from RI writes, Hey guys, John the contractor/appraiser here from RI.
Still working on my home appraisal article proposal, but here’s my newest get rich quick scheme for your review. Is there any reason that Great Stuff, etc doesn’t make a smaller sized can of foam? As a Remodeler, frequently I open up a full can of spray foam for one door or a couple windows, and wind up with a mostly full can that is no good after a couple hours. Is it just a lack of demand that has stopped this from being an off the shelf option?
Thanks for all your great work!
Related Links:
- Load a Foam Gun the Right Way
- Use and Care for a Professional Foam Gun
- Save a Spray Foam Can
- Foam-Gun-Tip Cleaner
Question 3: How can I prioritize projects on my 1940s tract house?
from GBA.com
Kevin from Redwood City, CA writes, I’m in the process of closing on a house in Redwood City, CA, climate zone 3, in a FEMA AE Flood Zone. The house is a 1940s, 1000 sqft tract home with shingle siding, 1×3 or 1×4 inch board sheathing, an insulated ceiling with lots of penetrations from can lights, a semi-finished loft that connects garage, attic and living room, a wall furnace for heating, and a recently encapsulated crawlspace.
Things we need to do:
1. Install air-source heat pumps to replace the existing furnace. Given that we’re in a flood zone, I’d like to place these in the attic, which, if I understood (Duct Dynasty), means I should insulate the top or bottom of the roof, though not sure how to apply his advice in a coastal climate with no snow-load.
Things I’d like to do:
1. Install a dedicated ventilation system and/or air seal the house to deal with smoke from the frequent wildfires.
2. Insulate and air-seal the roof, walls, and crawl-space.
3. Remove the old chimney and fireplace that we’re not planning on using and is taking up a good deal of floor and garage space.
4. Maybe finish the remainder of the attic for storage/play space, as #2 is on the way.
Things that we’re interested in avoiding:
1. Smoke infiltration from the increasingly bad fire seasons.
2. Extreme damage from flooding.
3. Poor heating/cooling performance or comfort from the lack of insulation and air-sealing.
4. Structural issues due to the age and construction style of the house.
5. Mildew/Mold in the crawlspace contributing to poor air quality.
6. Fire danger because of the lack of fire-resistant siding.
Note on 4: The inspection pointed out that some collar ties had been removed, there was a “normal amount of sagging for a roof of this age and structure,” and there’s a long, horizontal crack in the perimeter foundation of the exterior wall of the garage (you could get a dime inside it, but maybe not a quarter).
Note on 5: The crawlspace was “sealed” by the previous owner and they installed a sump-pump, but I haven’t been able to check if they sealed the vents and it doesn’t look like there’s any insulation. There’s still some mold down there, but it could be that the company didn’t remediate it properly. Also, given that I’m in a flood zone, would it make sense to install an insulated flood-vent product like smartvent.com?
Related Links:
- Deep Energy Retrofit: Apply the Energy Efficiency Pyramid
- Deep Energy Retrofits: Case Studies, Strategies, and More
Visit the Taunton Store • Magazine Index • Online Archive • Our First Issues • All Access
Help us make better episodes and enter for a chance to win an FHB Podcast T-shirt: www.finehomebuilding.com/podcastsurvey
If you have any questions you would like us to dig into for a future show, shoot an email our way: fhbpodcast@taunton.com.
If we use your question we’ll send you a FHB Podcast sticker!
FHB Podcast T-shirts!
Represent your favorite podcast! Available in several styles and colors. Made from 100% cotton. Find the Podcast t-shirt and more cool products in the Fine Homebuilding Store.
This episode of the Fine Homebuilding podcast is brought to you by BuildBook.
Happy Clients. More Profits. Less Stress. That’s the trifecta of the construction business. We all want that, right? Well, after working and talking with 100’s of home builders and remodelers over the past 2 years, BuildBook has discovered the one common ingredient that determines the success of your construction business…the client experience.
Yes, if you drop the ball anywhere in the client experience from the first impression to the final payment, things can get super messy super quickly.
BuildBook has spent the past several months developing the first-of-its-kind platform that focuses on helping you deliver throughout the client journey the one thing standing between you and achieving the trifecta of construction.
It starts with marketing tools to attract the right leads. Add in sales tools so you can win the best projects. And finish with project tools that knock your clients socks off!
If you’re looking for an unfair advantage in your business, this is it. Head on over to BuildBook.co now to try it free for yourself.
Visit BuildBook.co for more.
Fine Homebuilding podcast listeners can get 20% off anything in the Taunton store, including the Renovation, 5th Edition.
Use the discount code FHBPODCAST to take advantage of this special offer.
We hope you will take advantage of a great offer for our podcast listeners: A special 20% off the discounted rate to subscribe to the Fine Homebuilding print magazine. That link goes to finehomebuilding.com/podoffer.
The show is driven by our listeners, so please subscribe and rate us on iTunes or Google Play, and if you have any questions you would like us to dig into for a future show, shoot an email our way: fhbpodcast@taunton.com. Also, be sure to follow Fine Homebuilding on Instagram, and “like” us on Facebook. Note that you can watch the show above, or on YouTube at the Fine Homebuilding YouTube Channel.
The Fine Homebuilding Podcast embodies Fine Homebuilding magazine’s commitment to the preservation of craftsmanship and the advancement of home performance in residential construction. The show is an informal but vigorous conversation about the techniques and principles that allow listeners to master their design and building challenges.
Other related links
-
- All FHB podcast show notes: FineHomebuilding.com/podcast.
- #KeepCraftAlive T-shirts and hats support scholarships for building trades students. So order some gear at KeepCraftAlive.org.
- The direct link to the online store is here.





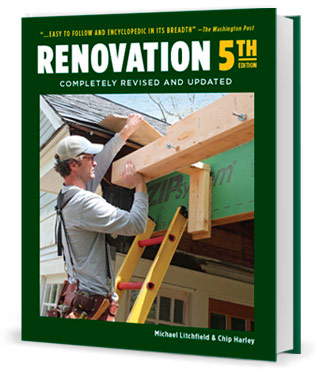


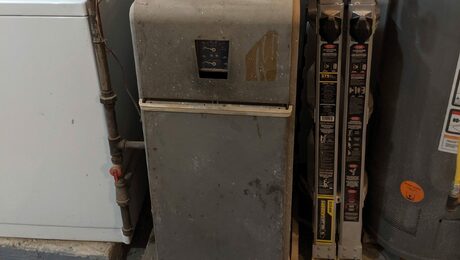



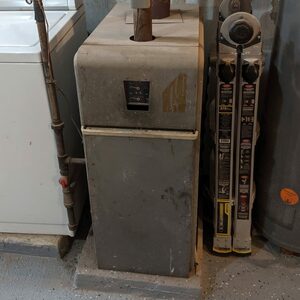



















View Comments
Pretty sure the podcast audience requires Matt puppy pictures for next week's show.