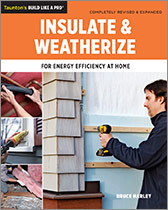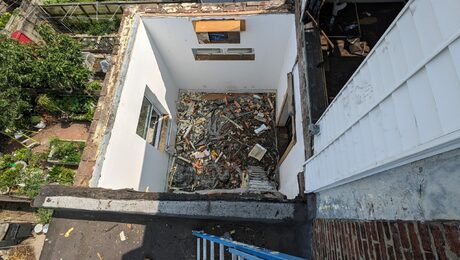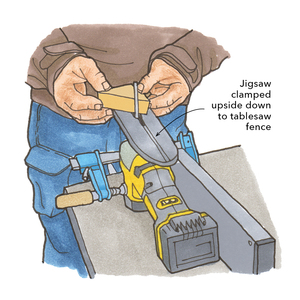Podcast 311: Fresh-Air Seeker, Grow-House Rehab, and Getting off Gas
Matt, Brian, and Patrick hear from listeners about building with foam blocks and solo siding before taking listener questions about airtightness goals, repairing a concrete slab, and switching from gas to electric heat.
Follow the Fine Homebuilding Podcast on your favorite app. Subscribe now and don’t miss an episode:
 |
 |
Help us make better episodes and enter for a chance to win an FHB Podcast T-shirt:
www.finehomebuilding.com/podcastsurvey
Hyrum shares his photos of a foam-block new-home build. Ryan weighs in on Kiley’s unfinished house photo. Bob shows us his re-sided house and his FHB Podcast T-shirt. Pete asks if his appreciation for fresh outside air should guide his airtightness goals. Davey wants to know if he can patch his garage slab. Bob questions the rationale of switching from gas to electric heat and hot water.
Editor Updates:
- Matt’s dogs
- Brian’s desk
- Patrick’s cabinets and countertop Milk paint hassles, big cabinet hassles, saggy floor Ridgid horses
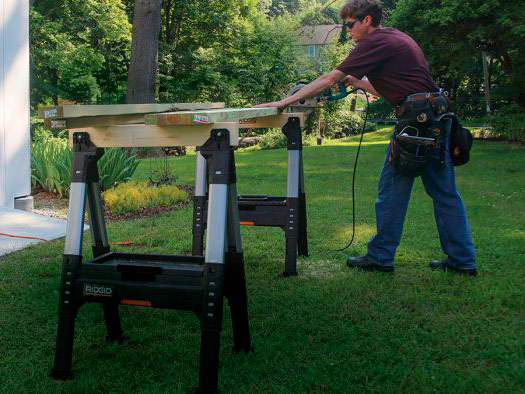 |
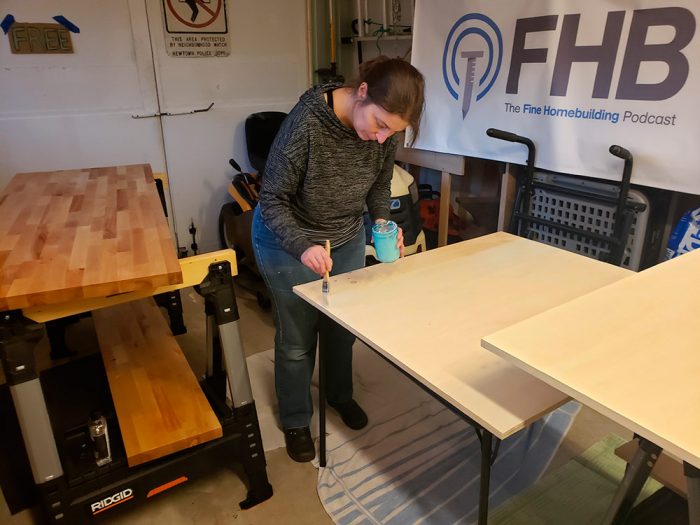 |
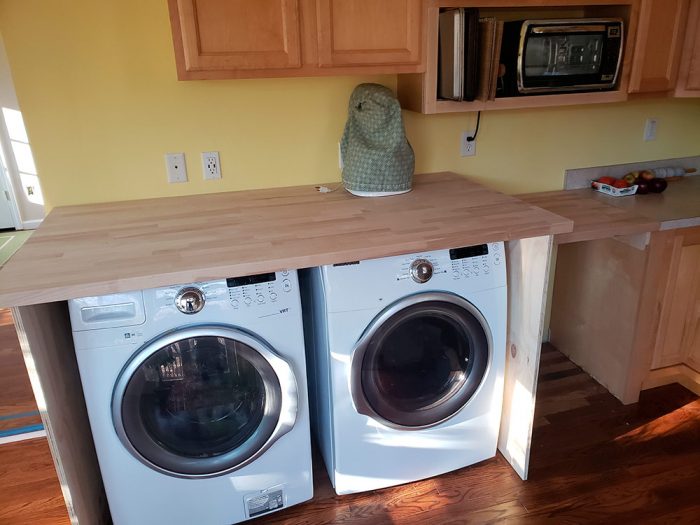 |
Related Links:
Listener Feedback 1:
Hyrum writes: Patrick, We came across this home being built in Southern Utah and were quite intrigued. Apparently it is all built out of foam blocks and then stuccoed both inside and out. They claim the proprietary stucco has the structural strength needed for all headers, beams, etc… This home is being put together by the homeowners, an older couple. I did not personally talk to the homeowners, but a friend of my did who took this photo. Both the plumber and electrician that I use on my homes are doing the work on this home also. With lumber costs going through the roof, is this the future of housing?
The window and door bucks and trim are made of vinyl so there is literally no wood involved at all. That essentially eliminates the worry of rotting. I’m not sure what they do for holding up cabinets, etc… on the interior. I guess there’s more to learn about this new way of building.
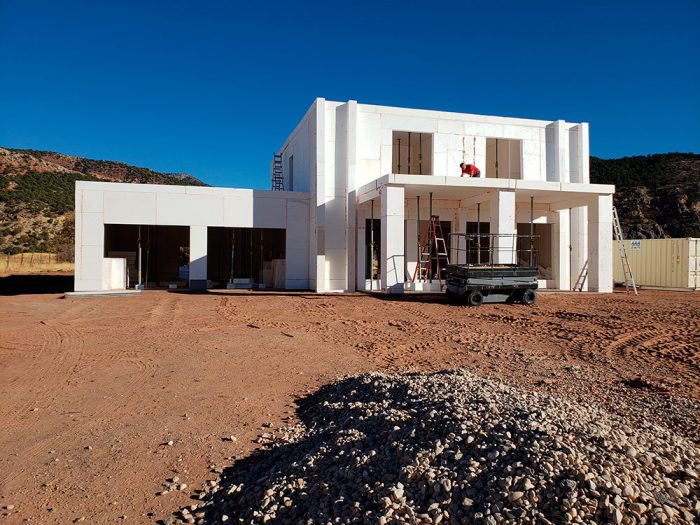 |
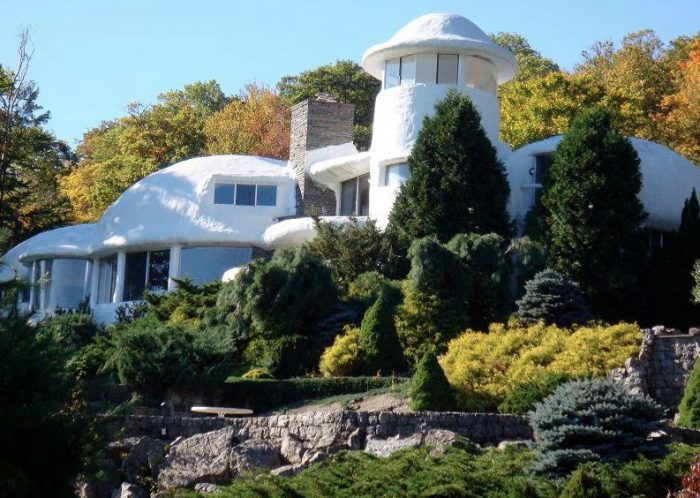 |
Related Links:
Listener Feedback 2:
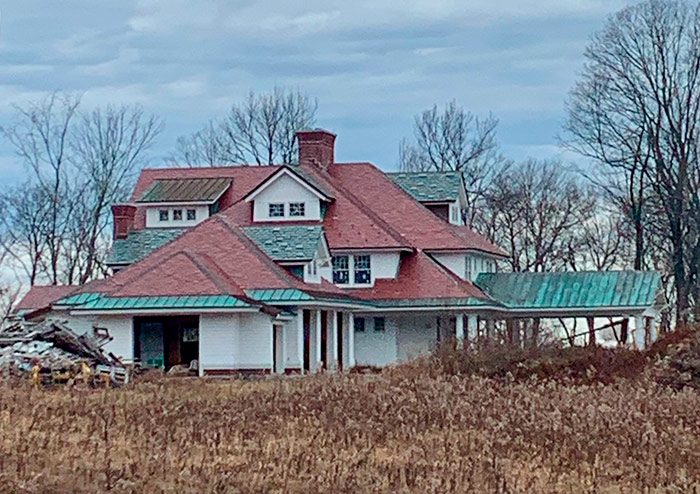
On a less positive note the hips on hips on hips are confusing, are they trying to recreate some view of the pyramids of Giza? It’s certainly clear that the answer to the question “should we add a dormer” to any roofline was a resounding “yes”! It’s hard to tell from the picture but it also looks like there might be a really nice place on the roof to collect and store snow, for, well…insulation?
All joking aside I just hope someone finishes it and takes care of it so it’s not a waste of material. Keep up the good work, you guys and gals are awesome.
Listener Feedback 3:
Bob from Beverly, MA writes: Hello FHB Podcast team, I couldn’t wait to get my FHB T Shirt to pose in front of my recently completed residing project!
It took 18 months of weekends and evenings to complete all four sides on my own – stripping the ugly grey vinyl off, getting down to the board sheathing, air sealing and flashing and installing new Pacific Blue Certainteed Cedar Impressions siding. The Podcast was with me every step of the way, coaching me on air barriers, flashing, Justin’s video on work bench window casings using pocket holes, etc. I particularly enjoyed the discussions on working alone. The suggestion to run the Tyvek vertically down the wall instead of horizontally was a life saver when you’re working by yourself on a windy day.
It was a very gratifying project to transform one of the ugliest houses on the block, I even built a trellis and sunburst gable.
And I actually didn’t do it alone, I had you all with me every step of the way.
Thank you and keep up the great work.
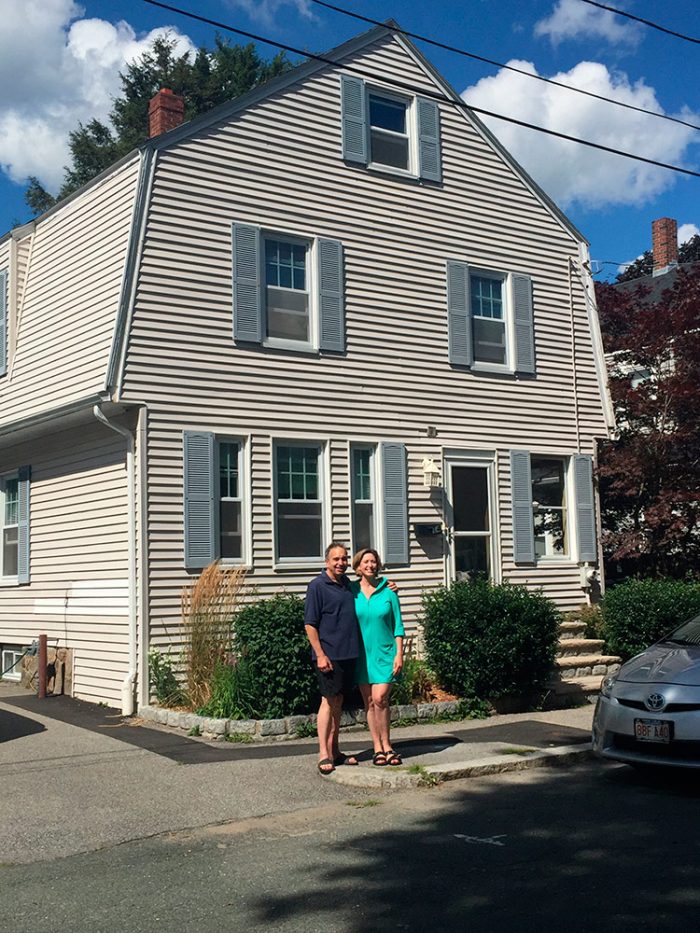 |
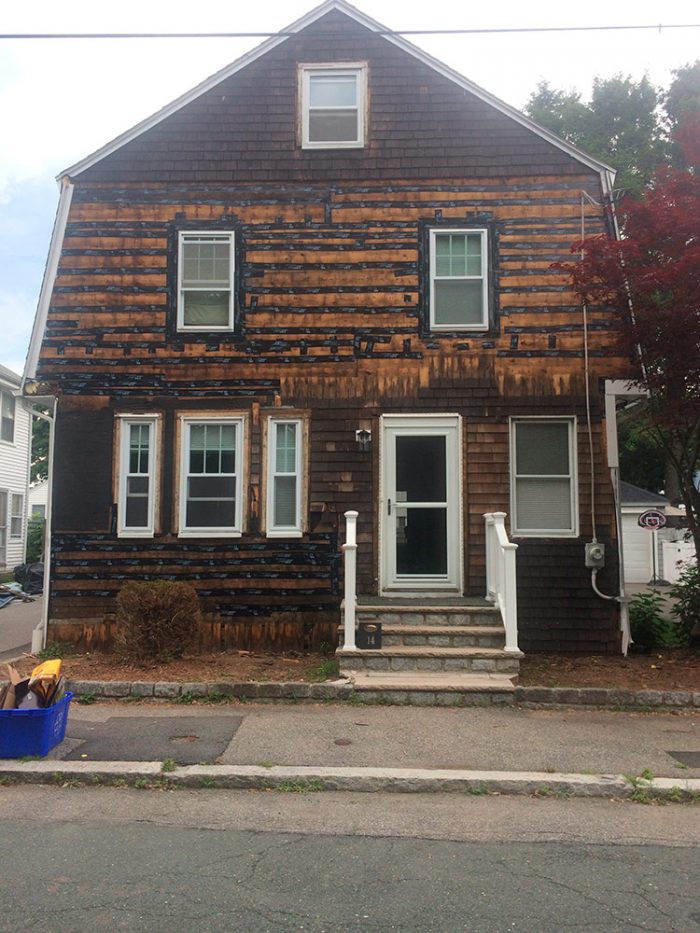 |
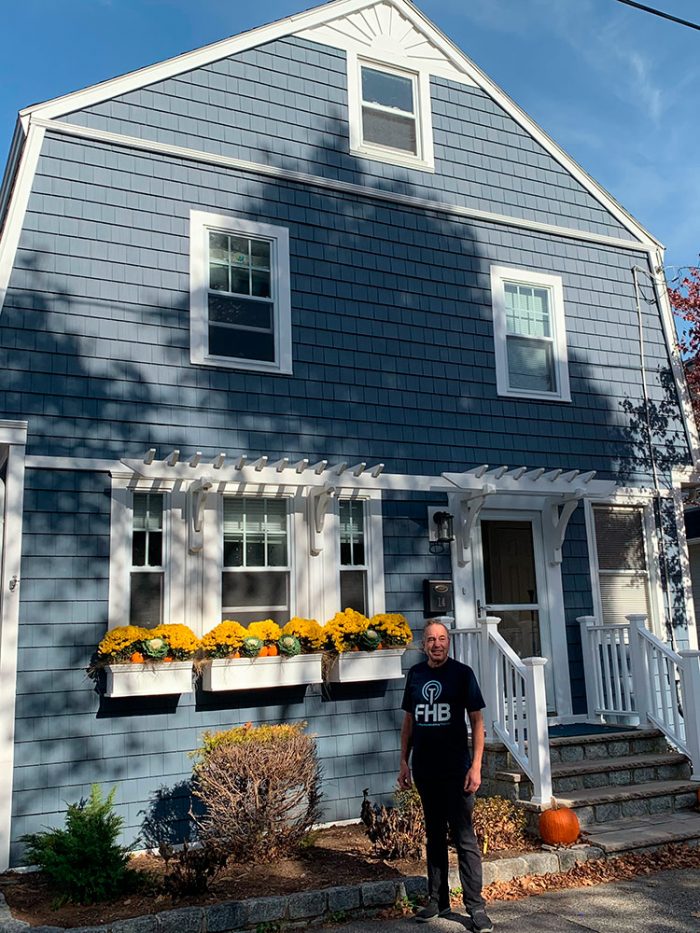 |
Related Links:
Question 1: What’s the best building envelope for a house if you like to open windows to let in fresh air?
Pete from NJ writes: All involved in the podcast – it is my favorite! I have listened to each and every one.
I am an avid DYI’r – volunteer weekly (excepting COVID) with the local Habitat for Humanity and enjoy construction. It is not my main job. I am an engineer and PM working in the IT field and have been hands on with tools all my life.
Some background:
I follow and appreciate building science, also follow and appreciate craftsmanship … but I am practical and middle class. I cannot build new, repair using craftsmen or afford the best materials. I live in a 1970’s ranch in a nice NJ suburb. Yes, with vinyl siding, which I love. When I rebuilt the walls of my half-screened in porch this summer it allowed me to tackle the job knowing I could make it look good. By the way, used 30# felt as my knee wall water protection, T-111 on the inside and a lot of PT which yes, was expensive. Note: after completing the job had a few sticks to return to Home Depot and the return was based on the lowest cost of the several buys I made (back and forth with a sedan). I was shocked to see the return ring up (yes, ring up I am old) at half the price of my most recent buys from this 3-week project.
And yes, I am a bit long-winded.
Now the thought:
I often go outside with a jacket unzipped. Why is this so different for my house? I do not desire to live in a spaceship like closed environment. Me and my family love to open windows, sit outside, etc. I do not use the AC unless it is unbearable, I open a window, turn on a fan and smell the seasons, listen to the birds and the wind swaying the trees, etc. As you can imagine, feel very cooped up in the winter.
So, if I win the lottery and could build a new house with a basement/crawl what would the best envelope designs be? Knowing that the envelope will be opened up as many times as possible. The science of air sealing cannot be denied – the livability and enjoyment of life is what I question. I would imagine a wall system that can dry both sides, an open roof system and a simple but not treated basement-crawl that would house the utilities.
Would live to hear your discussion around this.
Related Links:
Question 2: Can I replace just the damaged part of a garage concrete slab?
Davey from Seattle, WA writes, Hey There Fine Home Builders, Long-time listener, first-time caller!
My wife and I recently purchased a foreclosed property that was being used as a grow house outside Seattle. It’s not in bad shape but very dated. It was built in the early ’80s, kind of remodeled in the ’90s but overall it screams “Somebody help me!”
I’m taking on the entire renovation myself with the exception of electrical and plumbing because I’m just not there yet with those trades.
One issue I am unsure how to tackle is the buckled floor in the garage. The garage door on the left does not sit flush against the concrete and can’t be replaced until the slab is fixed. While I would love a brand new slab, it’s just not in the budget for this one but the garage doors are a must to keep rodents, weather, and whatever else out (not to mention the current ones are a little rough around the edges)
My plan is to saw cut out the buckled section of floor, deal with any roots or issues below the slab, add new bedrock, pack it down, and lay down some rebar before I call the local concrete company to fill the area with fresh concrete. I would also add a few expansion joints for good measure and paint it once it’s all done so it’s not a total eyesore. The goal is to get me down the road for 5-10years and then deal with a new slab. Heck, I’ll even take 3-5 years.
Does this seem like a reasonable solution or should I get back to the drawing board?
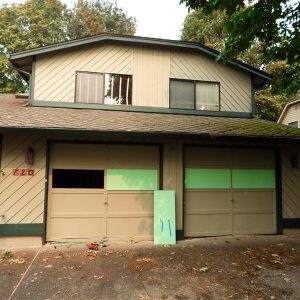 |
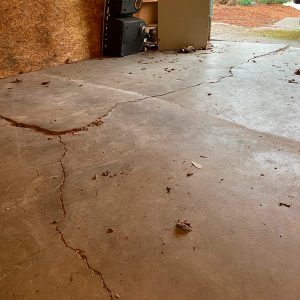 |
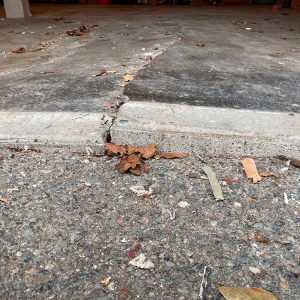 |
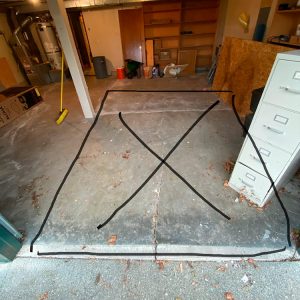 |
Related Links:
- Forming a Small Concrete Slab
- Reducing the risk of cracks in concrete slabs
- How to Finish a Concrete Patio Slab
- Choosing the Right Concrete Mix
Question 3: Is there real data behind the push to replace gas-fired HVAC systems with electric heat pumps?
Bob from MA writes, Hi FHB Team, In Massachusetts, there is a push in some towns to electrify all heating sources and eliminate fossil fuels. As a home builder, natural gas seems to be the most efficient way to heat a home. Mini splits seems practical in some applications (mostly renovation) but to eliminate tankless gas water heaters and 96% ECM gas furnaces with electric heat pumps is foolish. If electric prices were in MA were cheap I’d be for more electric but that is not the case. With the nuclear energy disappearing and the sun not so bright in the winter months we will be using fossil fuels to run our power plants for many decades to come.
Is any of this movement backed by hard science or data. What is the cost savings for the end user. Upfront costs?
Can you do a deep dive into this one?
Feel free to edit for clarification and keep up the good work
P.S. In my own house, my radiant heat system is awesome and the gas bill on my small HE Alpine boiler is cheap in comparison to my old townhouse that had an electric heat pump furnace.
Related Links:
Visit the Taunton Store • Magazine Index • Online Archive • Our First Issues • All Access
Help us make better episodes and enter for a chance to win an FHB Podcast T-shirt: www.finehomebuilding.com/podcastsurvey
If you have any questions you would like us to dig into for a future show, shoot an email our way: [email protected].
If we use your question we’ll send you a FHB Podcast sticker!
FHB Podcast T-shirts!
Represent your favorite podcast! Available in several styles and colors. Made from 100% cotton. Find the Podcast t-shirt and more cool products in the Fine Homebuilding Store.
This episode of the Fine Homebuilding podcast is brought to you by BuildBook.
Happy Clients. More Profits. Less Stress. That’s the trifecta of the construction business. We all want that, right? Well, after working and talking with 100’s of home builders and remodelers over the past 2 years, BuildBook has discovered the one common ingredient that determines the success of your construction business…the client experience.
Yes, if you drop the ball anywhere in the client experience from the first impression to the final payment, things can get super messy super quickly.
BuildBook has spent the past several months developing the first-of-its-kind platform that focuses on helping you deliver throughout the client journey the one thing standing between you and achieving the trifecta of construction.
It starts with marketing tools to attract the right leads. Add in sales tools so you can win the best projects. And finish with project tools that knock your clients socks off!
If you’re looking for an unfair advantage in your business, this is it. Head on over to BuildBook.co now to try it free for yourself.
Visit BuildBook.co for more.
Also brought to you by Protective Products
Protective Products, the nation’s oldest, most trusted, direct-to-you supplier of Surface Protection and Dust Control. From industry-leading Econo Runner, protection for most hard flooring, to Zipwall, the contractor’s choice for building quick containment areas, Protective Products works with you to keep your jobsites protected and your customers happy. Show that you care about preserving your quality craftsmanship with their full line of Surface Protection and Dust Control Solutions, see it all at ProtectiveProducts.com.
Fine Homebuilding podcast listeners can now get 20% off anything in the Taunton store, including Insulate & Weatherize.
Use the discount code FHBPODCAST to take advantage of this special offer.
We hope you will take advantage of a great offer for our podcast listeners: A special 20% off the discounted rate to subscribe to the Fine Homebuilding print magazine. That link goes to finehomebuilding.com/podoffer.
The show is driven by our listeners, so please subscribe and rate us on iTunes or Google Play, and if you have any questions you would like us to dig into for a future show, shoot an email our way: [email protected]. Also, be sure to follow Fine Homebuilding on Instagram, and “like” us on Facebook. Note that you can watch the show above, or on YouTube at the Fine Homebuilding YouTube Channel.
The Fine Homebuilding Podcast embodies Fine Homebuilding magazine’s commitment to the preservation of craftsmanship and the advancement of home performance in residential construction. The show is an informal but vigorous conversation about the techniques and principles that allow listeners to master their design and building challenges.
Other related links
-
- All FHB podcast show notes: FineHomebuilding.com/podcast.
- #KeepCraftAlive T-shirts and hats support scholarships for building trades students. So order some gear at KeepCraftAlive.org.
- The direct link to the online store is here.





