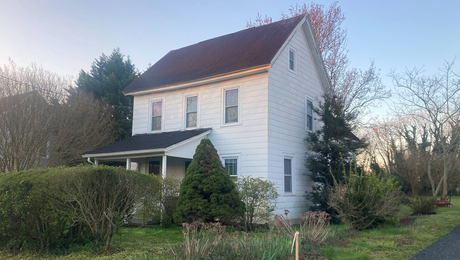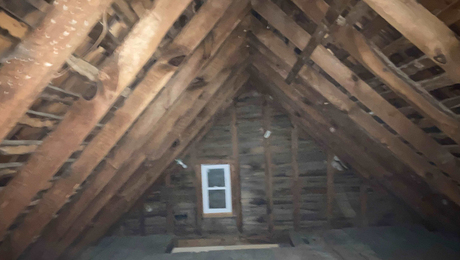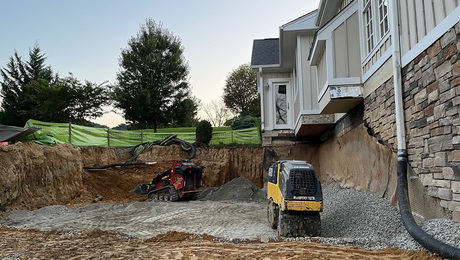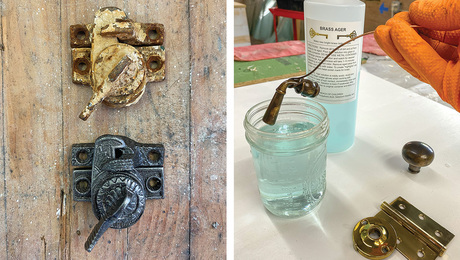Podcast 317: Natural Air Changes, Flashing Windows in Brick Walls, and Cleaning Construction Messes
Rob, Kiley, and Patrick hear from listeners about going all-electric and air-sealing adventures before taking listener questions about natural air changes, flashing windows in brick openings, and how clean a job site should be.
Follow the Fine Homebuilding Podcast on your favorite app. Subscribe now and don’t miss an episode:
 |
 |
Help us make better episodes and enter for a chance to win an FHB Podcast T-shirt:
www.finehomebuilding.com/podcastsurvey
Barbara shows us a confusing caulk scraper. Kathryn describes getting her house off natural gas. Alex shares his air-sealing story. Jeff wonders if the Radiolab Podcast has their blower-door numbers right. Jonathan asks about the right way to flash a window in a brick wall. Jeff and his wife want to know the right approach to job-site cleanup. Jim wants to know if he can use strips of Zip R-sheathing for a Bonfig wall.
Editor Updates:
- Rob’s basement shop
- Kiley’s bathroom
- Jeff’s puzzles
- Patrick’s cabinet and drawers
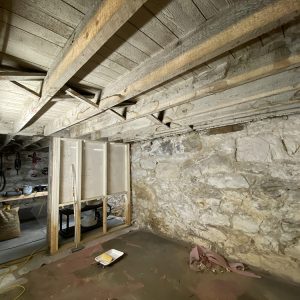 |
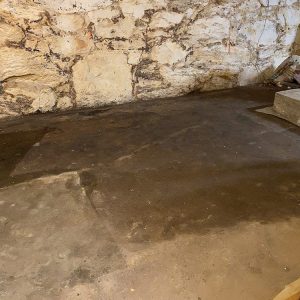 |
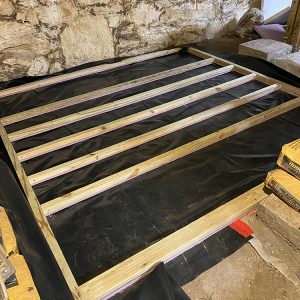 |
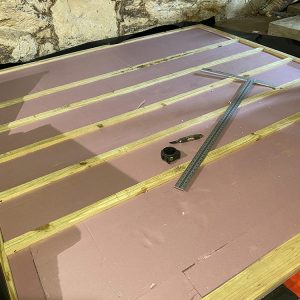 |
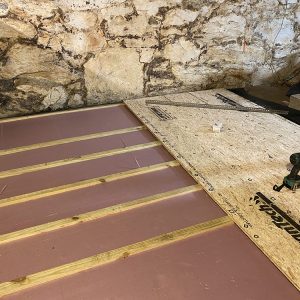 |
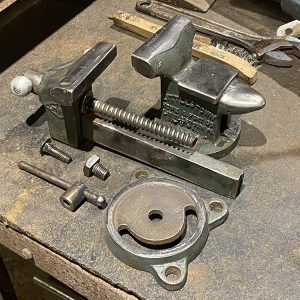 |
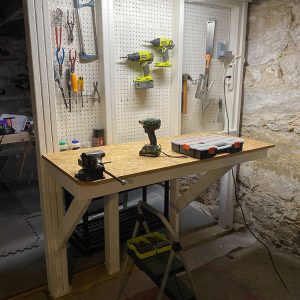 |
 |
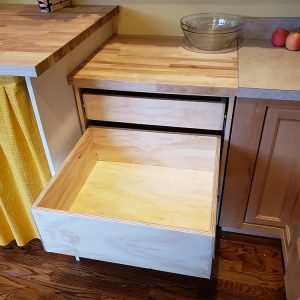 |
 Listener Feedback 1:
Listener Feedback 1:
Barbara writes: I challenge you to rewrite this sentence so it actually says what they meant in their native language but no longer makes my brain hurt.
Thank goodness the URL actually has the word caulk in it because on Twitter I was totally stumped by “glass glue.” That’s why I clicked a promoted tweet. I have regrets.
Happy New Year.
Related Links:
Listener Feedback 2:
Kathryn writes: I was listening to episode 311 with great interest where one of your listeners talked about the economics of going all-electric. As the proud owner of a newly all-electric (but really old) house, I’m definitely biased, but I would like to comment.
Your listener is entirely correct that going all-electric is not economical for 100% of homes right now. However, it is economical for nearly all new homes right now, and this percentage is increasing as heat pumps become more widespread. There are many clever people working on this, but not enough! Here is a great resource for the economics of electrifying buildings all over the country. Certainly, some places with cheap natural gas and expensive electricity are going to be the last to electrify, but that shouldn’t discourage people or cities from checking to see if all-electric is right for them.
I’m personally much happier that I never have to worry about backdrafting appliances, and my indoor air pollution is lower. For those of you that are interested in induction cooking, you can actually borrow induction cooktops in San Diego to give them a try. We love our induction stove and kept showing people how quickly we could boil water (our poor guests).
Methane is, indeed terrible as a greenhouse gas when it leaks (25x worse than CO2 over 100years), but there are a bunch of refrigerants that are much worse (R134a 1430x worse than CO2). While this may seem unimportant, one of the easiest and most impactful aspects to combating climate change is to swap out these refrigerants (which is why we have the Kigali amendment to the Montreal protocol). See table 2.14 for the list of global warming potentials.
Thanks so much for talking about climate change and for being general building nerds. I love it.
Best wishes and happy new year.
Related Links:
- A Rural Electric House That Works
- More Lessons Learned From an All-Electric House
- All-Electric vs. Natural Gas
- The Pretty Good House
Listener Feedback 3:
Alex from Quebec writes: Hi FHB team, I’m a 29-year-old DIYer and I’d like to share my air-sealing adventure with you.
I bought my first home at the end of 2018. A Vinyl clad Bungalow built in 1990, my childhood home. During the pre-purchase inspection the inspector let me know of all the energy related grants the government offered. This led me into the rabbit hole of building science and air sealing. Before I knew it I was ripping off vinyl siding, and sheathing. I served the mice their eviction notice and started work.
I replaced the chewed up fiberglass with Rockwool, put energy blocks over the electrical boxes. Installed bp’s R4 Insul-sheathing with acoustical sealant around every stud bay, taped the seams, and used Prosoco’s joint and seam filler where the sheathing met the foundation. Followed that with 2.25” of EPS. foam. Re-installed all the windows as outies, replaced the remaining original windows with high performance ones. (u-value 0.14-0.17)
The attic was wide open at the time, so I tackled that too. I shuffled around fiberglass, taped all the seams in the vapour barrier, sealed all the ceiling penetrations and made a new, more airtight attic hatch. I then added another layer of insulation for a total of R68.
This year I changed the footing drains, enlarged and replaced the basement windows, changed the basement door, and began insulating the basement.
My pre-work blower door was 3.97 ACH50
My post-work blower door was 0.85 ACH50
All the work was done by me, with some help from my father here and there.
The podcast was with me through out, and I’d like to thank you and all of the building science community for helping me get this far. Keep up the great work!
Related Links:
Question 1: Why don’t we measure air changes per hour at natural air-pressure?
Jeff from Tehachapi CA writes: Good day FHB Podcast Team, Was just listening to a Radio Lab podcast episode titled “Terrible Covid Christmas Special” which discussed pandemic numbers when I heard something that made me pause. You can imagine my shock when one of the hosts stated that MOST homes have less than one air change per hour! Really!? Where did that data come from? (Start around 30:00 of the podcast if you would like to hear the discussion) There was also a discussion regarding recommended air changes per hour (3 to 6) and cracking your windows 6” to help improve the ACH. Im pretty sure the hosts are not experts in the field of efficiency or epidemiology so a liberal amount of mental salt was applied to get through the podcast. Just thought you would find it interesting. Thanks for all you do and keep up the great work!
Related Links:
- How To Pronounce Tehachapi
- Is it Time to Move Away From ACH @50 Pascals?
- How Much Air Leakage in Your Home Is Too Much?
- Choosing an Air Purifier
Question 2: What’s the right way to install a window in a brick wall?
Jonathan from Silver Spring, MD writes, Hello all. I recently hired a licensed contractor to cut a new window opening in our south-facing dining room wall. This is our first south facing window. We really appreciate the light and solar gain this time of year. The interior is framed with 2x4s and the exterior is brick.
I almost fired the guy half way through the job because his crew didn’t flash the opening. He told me he’s done hundreds of new windows and never flashes them. He said “caulk is enough” on a brick openings. (The window is a replacement style picture window placed in a box of 1×8 PVC.)
Since the installation, I’ve paid attention to windows units installed in brick. Sure enough, they are laid directly into the masonry with some type of caulk…even in commercial construction.
Short of ripping the window out, I was advised by the Home Center to at least apply flashing cement to the exterior. That’s what I plan to do.
I have a couple things working in my favor. The roof has a small overhang about 6 feet above the window. It keeps most of the water away. Using a grinder, I beveled the mortar sil so it slopes away from the house to keep the water rolling away from the window.
I’d like to know what you recommend. I should have done this myself.
Thanks as always.
P.S. I discovered my siding rotting away when I was up on the ladder. I repitched the gutter and installed some step flashing and a kickout diverter as a temporarily fix. I would have preferred my roofer hadn’t ripped out the step flashing 3 years ago.
 |
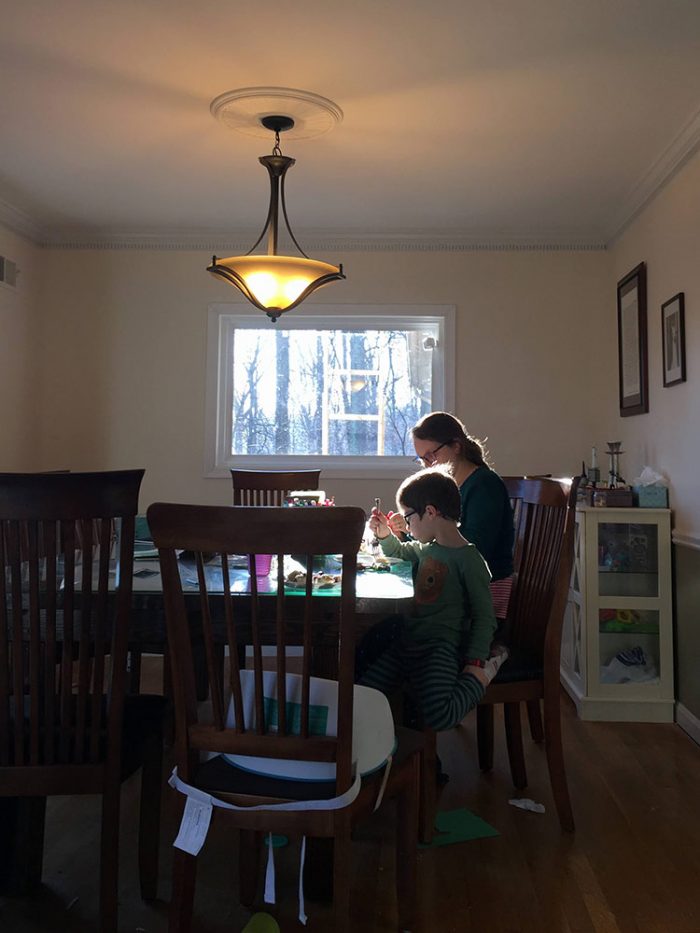 |
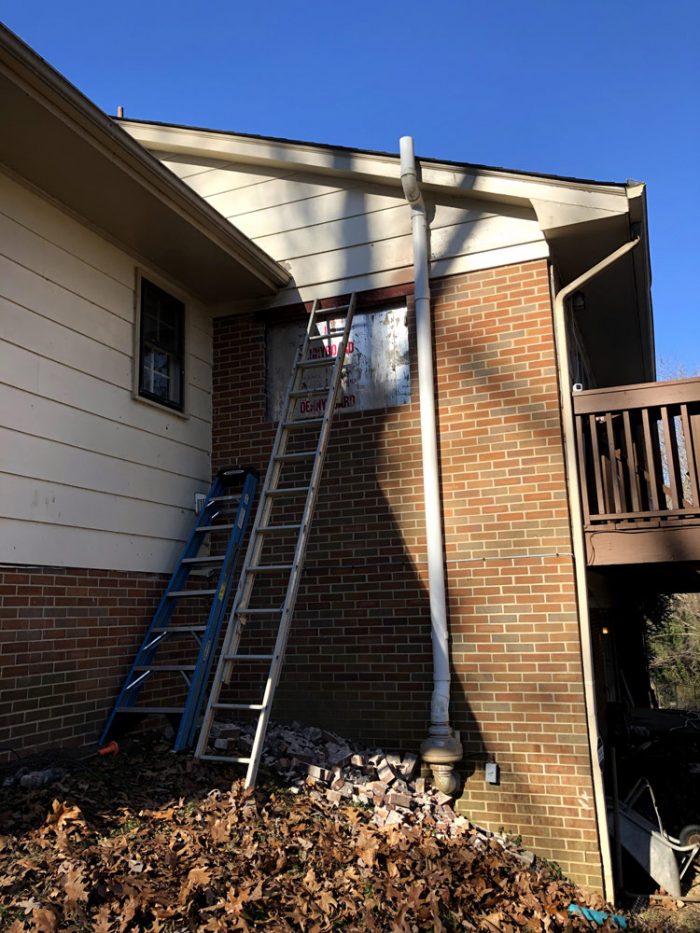 |
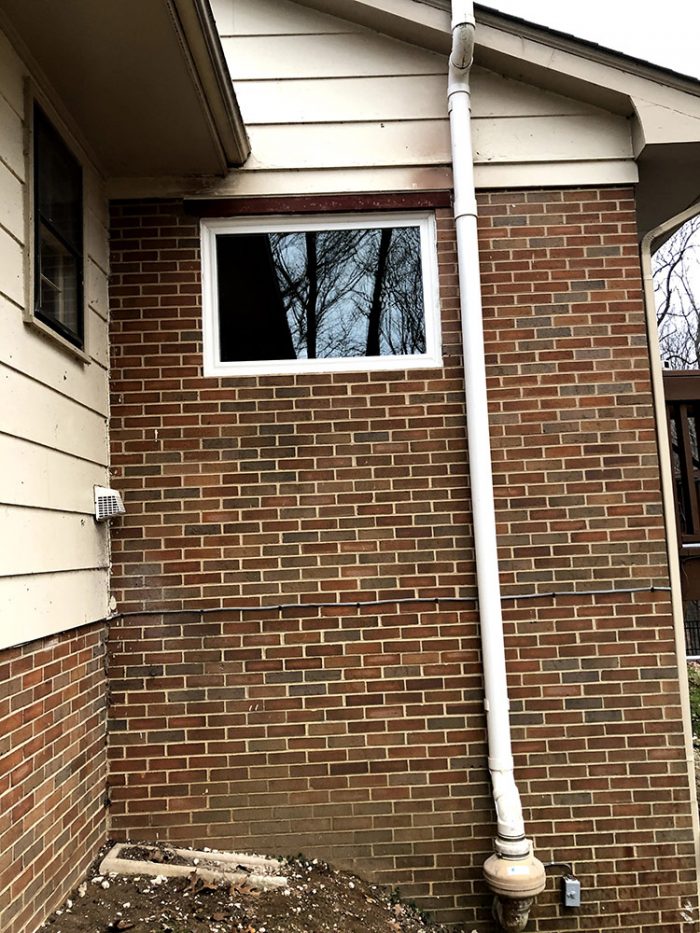 |
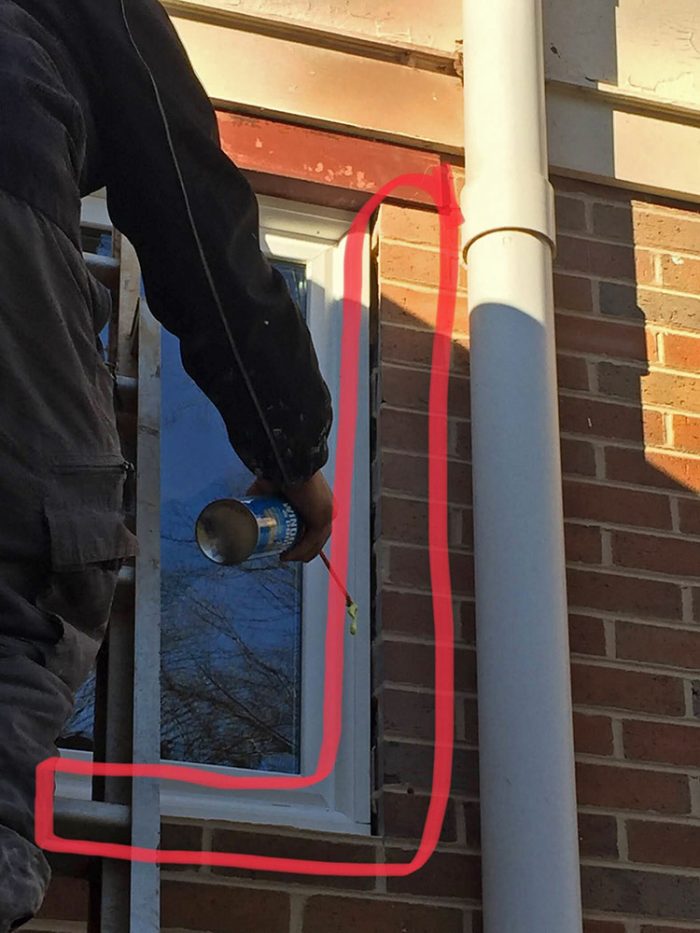 |
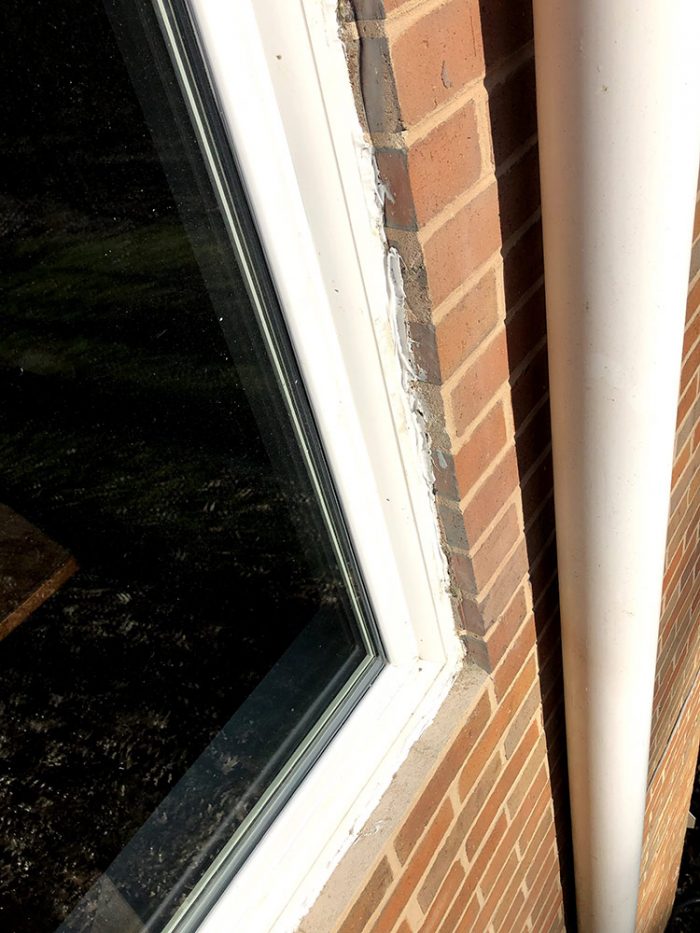 |
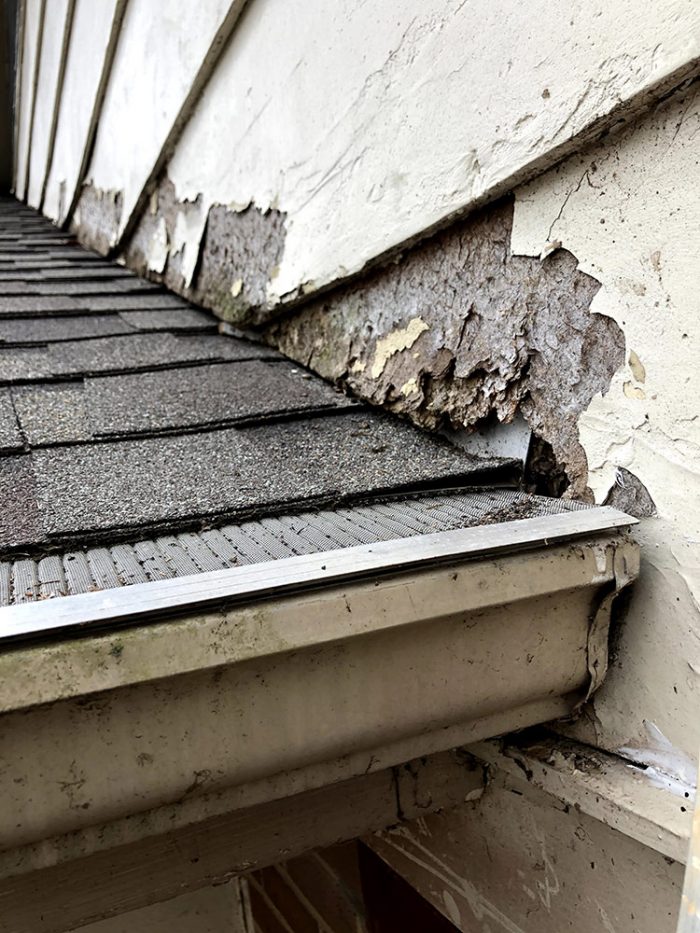 |
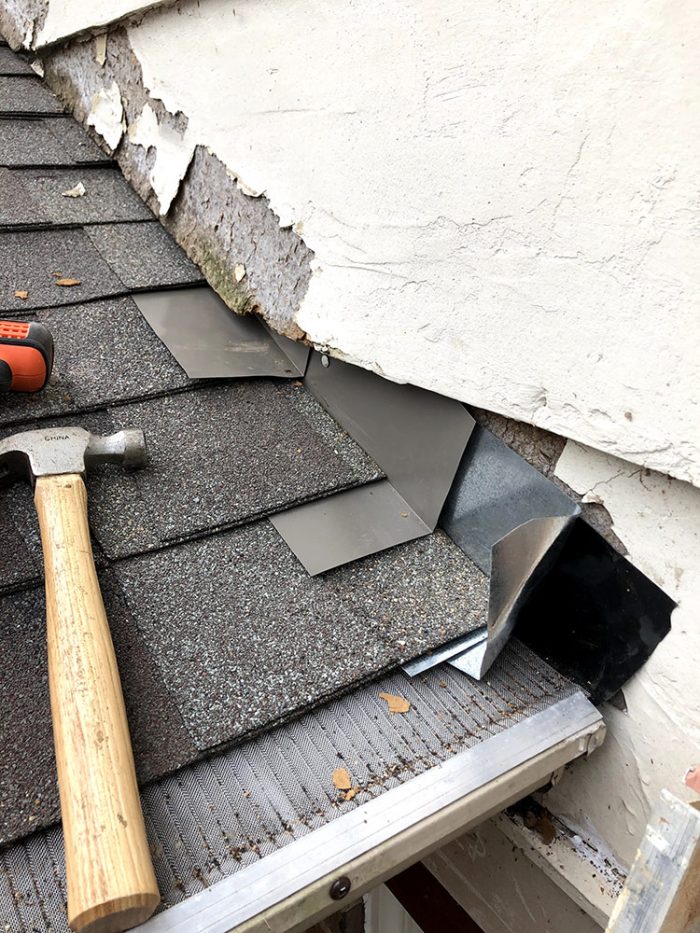 |
Related Links:
- Install a Full-Frame Replacement Window in a Brick Wall
- Four Steps to Flash a Dormer
- A Smarter Way to Flash
- Kickout Flashing: How to Flash Troublesome Roof-to-Wall Intersections
Question 3: When doing construction, should you clean as you go, or wait until the end of a project?
Jeff from Campton, NH writes, Hi Patrick, I had a few questions and ideas if you ever needed filler discussions!
1. My wife and I debate how clean a job site should be. On one end of the spectrum is to clean as you go and fully clean up every day. This is safer and also saves time looking for tools and materials that are jumbled up. I’m on the other end of the spectrum, leaving all the cleanup until the very end in order to maximize the time I have to work (normally 1-2 hours in the afternoon before picking my son up from daycare) and not spending 15 minutes. I also think it is most time efficient to deal with the mess and do periodic big cleans. What do you guys think?
2. I think people get sucked into trends without even realizing it. Trends come and go— like subway tile, which is on the outs along with white cabinetry. The excuse is that it is “timeless”. What about open concept, plank tile floors, white walls, accent wall paper. Will the trends return to smaller rooms, wall to wall carpet, and bold wall colors?
Related Links:
Question 4: Is Zip-R sheathing a good material for creating thermal breaks on the inside of stud walls?
Jim from Hartland, WI writes, FHB Podcast Team, I am doing a gut Reno on our 2 story 1970’s built home with 2×4 wall construction here in Wisconsin (zone 6). I’m going for much improved air sealing so my updated wall system will be taped zip sheathing on outside, mineral wool insulation in the wall cavity, and Intello Plus on the inside. I am contracting out the outside work and doing the majority of the inside work myself.
Originally I planned to do 2” of rigid insulation on the exterior w/rainscreen but despite our cold climate, not an abundance of contractors with any experience or interest in doing this work. I’m not great at heights nor do I have any equipment to work at heights other than an extension ladder so this would be a challenge for me to do an entire 2600 sq ft house myself. Since the Intello installation instructions recommend furring out the walls after the Intello is installed, had me thinking I could just do a Bonfig wall assembly, and install some additional insulation between the furring strips to get my R value up.
My question to the team is this: if I wanted to use Zip-R sheathing ripped down into furring strips, would having only 7/16” OSB to attach drywall, trim, etc be problematic in lieu of 1x wood stock? This method was suggested by Mike Maines in a Fine Homebuilding/GBA post, but I couldn’t find anything posted where someone actually used this method. Other than Steve Bonfiglioli himself, the only person I am aware of that even did a Bonfig wall was Rob Yagid, but not sure how he executed it.
One of the Zip-R choices would be a 7/16” OSB w/1-1/2” polyiso foam board which would effectively give me a final 2×6 dimensioned wall. My motivation for this choice is to facilitate standard door and window sizes used for 2×6 wall assemblies.
Thanks for your help and the informative/entertaining podcasts you produce!
Related Links:
- An Easy Way To Build a Well-Insulated House
- Diamond Blade and Rigid Foam
- Dust-free foam cutting
- A Simple Way To Cut Rigid Foam Insulation
END NOTE: Builders Show Podcasts
John writes: Just finished watching your latest podcast on youtube. As always, it was great entertainment and highly educational. I’d like to put my name in the hat for interviewing a FHB contributor/editor. I’ve been a huge fan of John Carroll’s books. I think he is hands down the best educator on print when it comes to the art of home building. He’s not a building scientist, but he explains construction skills and techniques in a way that’s incredibly clear, concise and thorough–all at the same time. Having a chance to both thank him and ask him a few questions would be an honor.
 |
 |
Podcast Theme of The Month:
“Tools, and How to Use Them”
Visit the Taunton Store • Magazine Index • Online Archive • Our First Issues • All Access
Help us make better episodes and enter for a chance to win an FHB Podcast T-shirt: www.finehomebuilding.com/podcastsurvey
If you have any questions you would like us to dig into for a future show, shoot an email our way: fhbpodcast@taunton.com.
If we use your question we’ll send you a FHB Podcast sticker!
FHB Podcast T-shirts!
Represent your favorite podcast! Available in several styles and colors. Made from 100% cotton. Find the Podcast t-shirt and more cool products in the Fine Homebuilding Store.
Fine Homebuilding podcast listeners can now get 20% off anything in the Taunton store, including Insulate & Weatherize.
Use the discount code FHBPODCAST to take advantage of this special offer.
We hope you will take advantage of a great offer for our podcast listeners: A special 20% off the discounted rate to subscribe to the Fine Homebuilding print magazine. That link goes to finehomebuilding.com/podoffer.
The show is driven by our listeners, so please subscribe and rate us on iTunes or Google Play, and if you have any questions you would like us to dig into for a future show, shoot an email our way: fhbpodcast@taunton.com. Also, be sure to follow Fine Homebuilding on Instagram, and “like” us on Facebook. Note that you can watch the show above, or on YouTube at the Fine Homebuilding YouTube Channel.
The Fine Homebuilding Podcast embodies Fine Homebuilding magazine’s commitment to the preservation of craftsmanship and the advancement of home performance in residential construction. The show is an informal but vigorous conversation about the techniques and principles that allow listeners to master their design and building challenges.
Other related links
-
- All FHB podcast show notes: FineHomebuilding.com/podcast.
- #KeepCraftAlive T-shirts and hats support scholarships for building trades students. So order some gear at KeepCraftAlive.org.
- The direct link to the online store is here.






