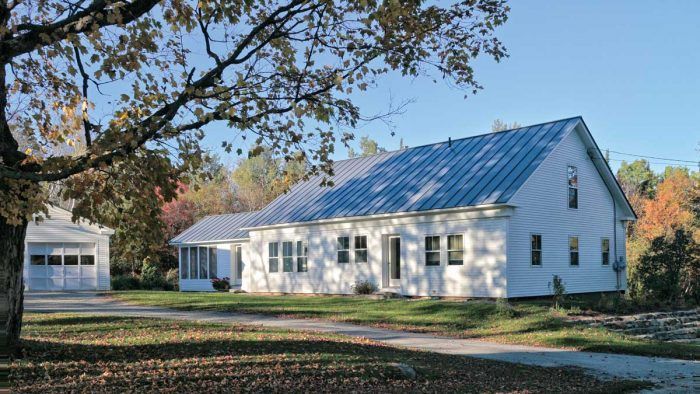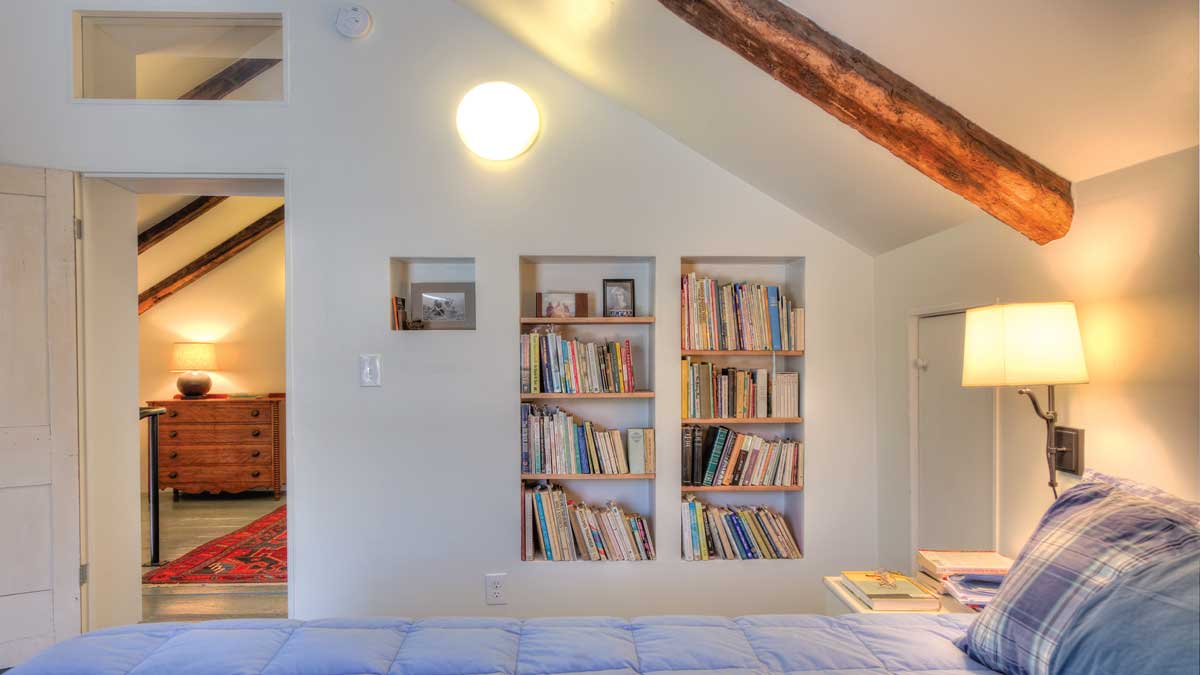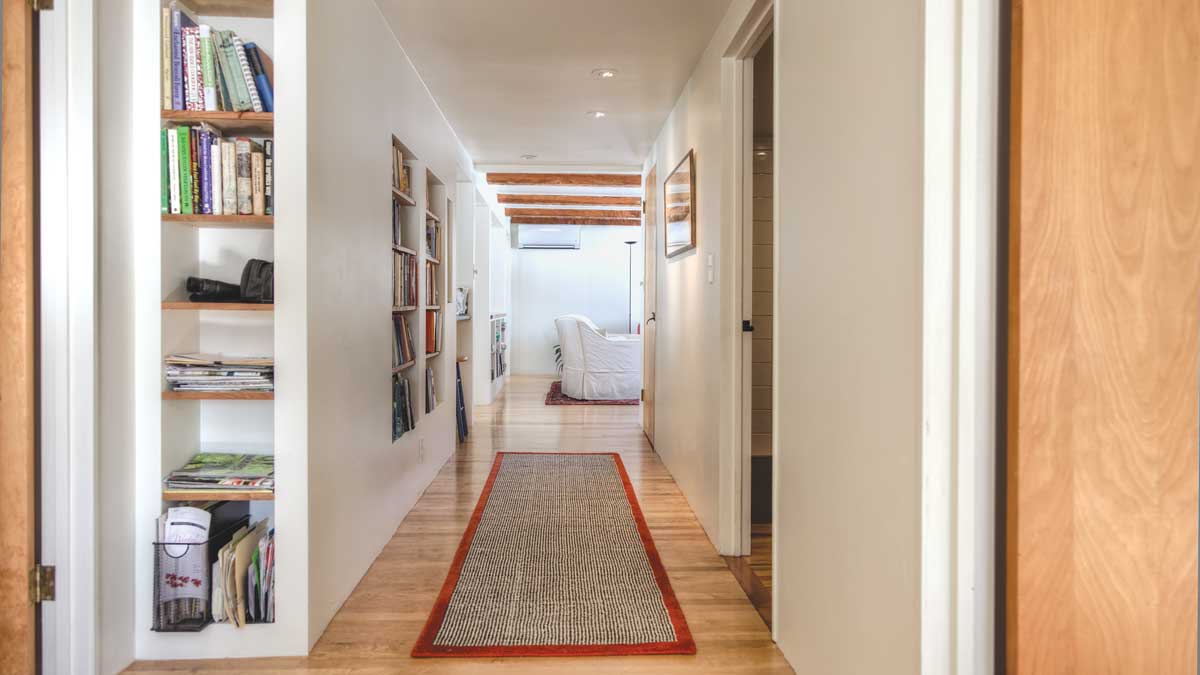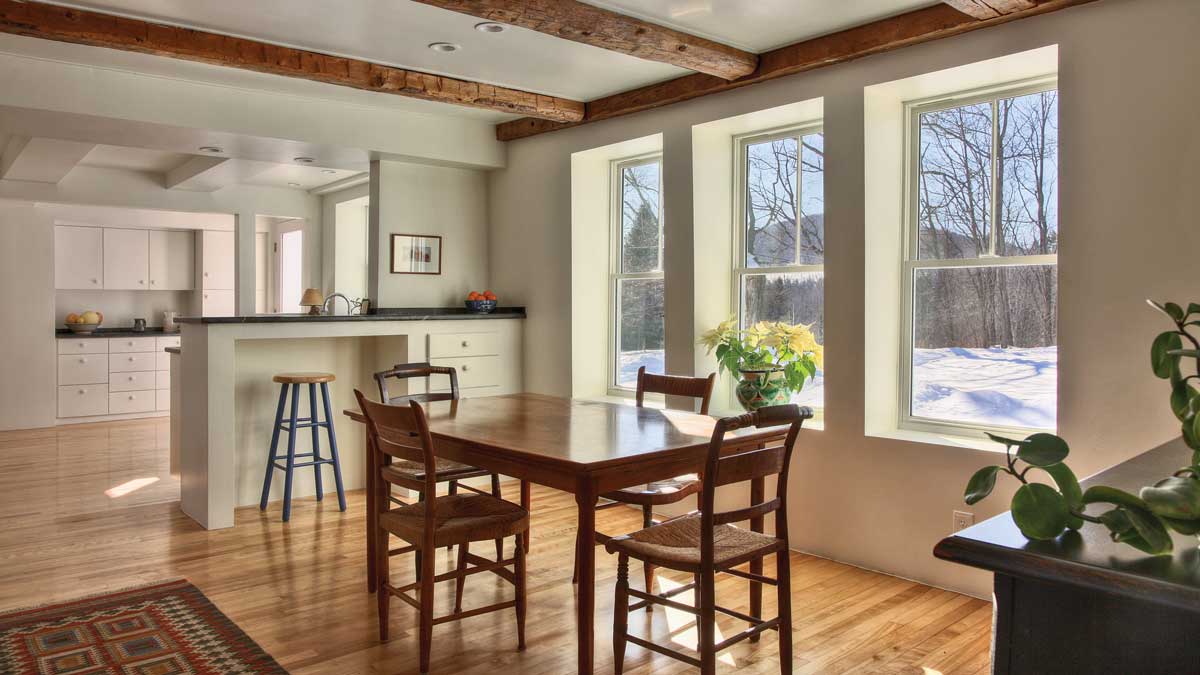Retrofit of a Timber-Frame Farmhouse
A design/build team performs a small miracle on a dilapidated 1850s home.

The owners of this New Hampshire gem contacted Garland Mill to perform a small miracle on the dilapidated 1850s Shaker-style farmhouse. The design-build team was able to save the hand-hewn hemlock framing in a number of locations. They clad the exterior with clapboards and corner boards, installed two-over-one single-hung simulated-divided-lite windows, and built a frieze to encapsulate the original rafter plate, which sits proud of the wall and is characteristic of this style of timber-frame construction.
The interiors were given a modern treatment that is bare of baseboards and has minimal finishes. The soffited ceilings in the kitchen envelop the timber structure, which was unsightly. The dining room features reclaimed birch flooring and plaster windowsills and returns.
The original roof-framing system in the upstairs bedrooms juxtaposes contemporary built-in plaster bookshelves with floating birch planks, and transom windows above the doors steal light from the east and west gable windows. The blue plank floor was taken up and refinished to replicate the original, and additional built-in bookshelves and plaster returns line the ample hallway. Hand-hewn full-length joists and a heat-pump wall cassette peek out from the living room at the end of the hall. The entire house is a smooth blend of 1800s construction, contemporary detailing, and performance-enhancing measures.
Designer/builder Garland Mill, garlandmill.com
Location Lancaster, N.H.
Photos Fletcher Manley, courtesy of Garland Mill
From Fine Homebuilding #297
































