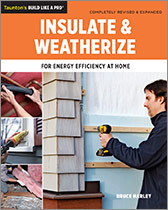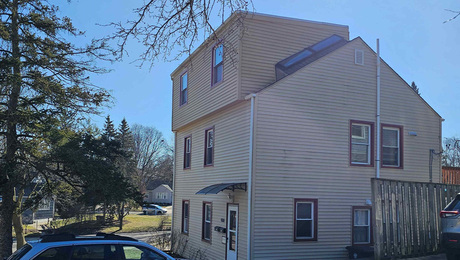Podcast 334: Becoming a Builder, Leaky Apartments, and Complexities of a Custom Home
Rob, Kiley, and Patrick hear from listeners about going all electric and not messing up historic houses before taking listener questions about becoming a high-performance builder, fixing a leaky apartment, and planning a new home.
Follow the Fine Homebuilding Podcast on your favorite app. Subscribe now and don’t miss an episode:
 |
 |
Help us make better episodes and enter for a chance to win an FHB Podcast T-shirt:
www.finehomebuilding.com/podcastsurvey
Jonathan wonders what happens when the power goes off in an electric house. Andrew has some thoughts on replacing historic windows. Dan has some advice for historic house updates. Shane asks for help making the switch from the oil and gas industry to green building. Taylor asks for help fixing a badly built apartment. Scott asks why Texas houses weren’t ready for the cold. Bee asks for help with a new home in Houston.
Editor Updates:
- Rob’s kitchen cabinet surgery
- Kiley’s ghosting rafters
- Jeff’s snow thrower repairs
- Patrick mentioned Custom Cub Cadet motor grader 1/2 size road grader YouTube link
Related Links:
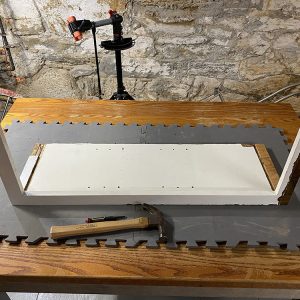 |
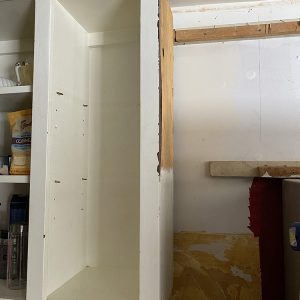 |
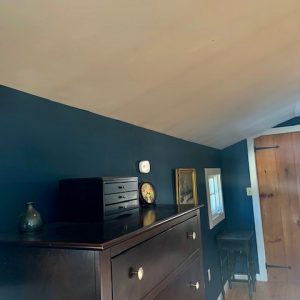 |
Listener Feedback 1: The benefits of electric appliances make sense, but an unreliable power grid makes some people nervous about going all-electric
Jonathan from Minnesota writes: Hey FHB Podcast team, Lately you’ve had a couple podcasts discussing the benefits and eventual conversion of all appliances (heat pumps, water heaters, etc.) to electric in terms of efficiency and renewability. The logic behind it is sound and makes sense. The primary reason I hold back is utility reliability. I live in urban Minnesota, where it gets drastically cold during the winter (I was outside in -22F weather this last weekend) and it is fairly common to lose power about 1-2 times per year. Sometimes these instances happen during the winter months and during those times, I am incredibly grateful for natural gas water heaters and natural gas fireplaces to keep the house warm. The reliability of electricity pales in comparison to having never lost natural gas service during my 25 years living here.
The solution to that is the addition of local energy storage (PowerWall or ETS system) or even simpler like Patrick has done – a generator. Perhaps a generator should be a standard appliance with every all-electric house?
How would you address this conundrum?
Related Links:
- Investors Still Betting on Next Big Energy Storage Technology: Solid-State Batteries
- Standby for Power: A generator can provide days of emergency power. Here’s how to choose the right one.
Listener Feedback 2: A listener recommendation for historically accurate replacement windows
Andrew writes: Hey guys, in episode 323 a listener asked about replacing windows in a historic home. I’ve attached a link to the most historically accurate replacement windows we have located. They will never replace a handcrafted window, but they do a great job of meeting the historical requirements of preservation boards.
Related Links:
Listener Feedback 3: Improving air-sealing and being careful when it comes to historic preservation
Dan from Portland, ME writes:
Re: the addition question – there’s never (that I can think of, anyway) a downside to air sealing.
Also – think about a blower door test. You convert the number to ACH 50 by dividing by the volume of the house. So, by increasing the volume while improving the air seal, you’re lowering the overall leakage. Also – you’re increasing the comfort – the addition will be much less drafty.
Re: renovating old houses – I agree with the letter writer that you should seriously consider leaving things alone. Especially irreplaceable pieces or assemblies. Unless you’re a professional with experience in historic preservation, your replacement will be a pale imitation of what you tore out.
And I have to disagree with Patrick on carpet over hardwood floors. Two of the central tenets of HP work are reversibility and don’t confuse the record. The carpet is obviously not an original element and, other than the nail and staple holes from the tack and mat, it’s easily reversed. Tearing out plaster walls and historic trim, and blowing in sticky spray foam you’ll never get out, is a far greater crime.
Related Links:
- Preservation Carpentry Keeps Craft Alive
- Restoring the Abiah Taylor House
- Air-Sealing and Insulating
Question 1: What would you recommend as next steps for someone who is inexperienced but interested in building science, and what do you expect will be the in-demand jobs?
Shane writes: Good morning FHB podcast team.
Over the last year or so I have listened my way through your entire catalog of podcasts, and I have enjoyed the journey.
I currently work in O&G and for many reasons am considering a career change. I would love to hear a roundtable (ish) discussion on careers in building and building science. Of course, “tradespeople” are in demand (carpentry, electrical, plumbing, HVAC to name a few), but what about a budding building science geek? I’ve recently built a small workshop in my backyard (I used zip of course) and now I feel the need to blower door test it!
Several years ago, I had a bad experience with a new home and poorly flashed windows which cost me a ton of money to repair (not to mention they were in a 2 story, South facing, stucco wall with no overhangs… boy I wish I could go back on that one). That’s when I began to listen to your podcast and discovered my love of building things the RIGHT way.
Sorry for my rambling, but circling back, how might an educated but inexperienced person such as myself take the next step towards working in this field and what paths might be recommended? Part of me wants to just buy a blower door test rig and see if I can make a few bucks, but what other paths may exist for someone who isn’t necessarily a tradesman, but not an architect either? Would love to hear yalls thoughts on what jobs are, and will be in the future, in demand.
I have indeed lived here my entire life, there’s nowhere else I would rather be! The summers here are pretty brutal though. 95F with high humidity. I always joke and say you have to chew the air first. But, our winters are mild and we can play golf year-round. On the odd occasion we see a few snowflakes (every few years or so) the entire state shuts down!
I work completely outside currently, so I’m not afraid of it. Heck, just not having to wear long sleeve fire retardant clothing would be amazing. But I won’t lie, the money in O&G is still good…. very good. The chemical side of our business will remain strong even if we all plug our vehicles in soon. High tech plastics, rubbers, waxes etc. won’t lose demand anytime soon.
The building economy here is still very good as well. We have a lot of developing suburbs with great school systems that people are flocking to. Unfortunately, this means subpar home construction en masse. I’m no expert, but every time I see a new house pop up with tyvek and crappy flashing details I cringe. As with everywhere I suppose, the price per square foot reigns supreme in decision making. It wasn’t long ago I didn’t know any better either though. As I mentioned we bought a 2-story stucco house with minimal overhangs, and a giant south facing wall (dark colored to boot). It of course leaked. Bigly. The best repair we could make was to hire a local and reputable contractor rip off all the stucco and replace with Hardie plank, along with replacing the windows. It was expensive to do, but the warranty given was the only way I felt comfortable selling the house to someone else. We immediately bought a small 1970s brick ranch. Single pane windows and all, but it’s a solid house and I sleep well at night. I also don’t hold my breath every time it rains (and it rains a lot here) any longer.
The thought of building a home here scares me, as I’m too slow of a carpenter to build it myself, and training one of the local home builders on the “right” way is not something I see going well. And it shouldn’t be that way! Somewhere in that process I would love to add value for homebuyers here without taking on a fight with the builders. And thus, we have come full circle with my question to you guys. Sorry for rambling, and as the Essential Carpenter says “Keep up the good work”.
Related Links:
- Where is the best place to go to get a building science education?
- Embarking on the Building Science Learning Curve
Question 2: How can I safely repair an upstairs deck that also serves as a roof where the upstairs and downstairs walls are not in plane?
Taylor from Austin, TX writes: Hey FHB crew! I am helping a friend remodel one of their two garage apartments, which were added by the previous owners. A year ago, the downstairs apartment was taking on water with every storm. We dug a trench to divert rain water away from the wall where the stream came from.
When the French drain solution didn’t work and the water still came in, we noticed that the downstairs wall is not in plane with the upstairs wall. (See picture) A deck, the only entry for the upstairs apartment, sits on the downstairs wall, leaving a ten-inch gap into the ceiling and the wall cavity.
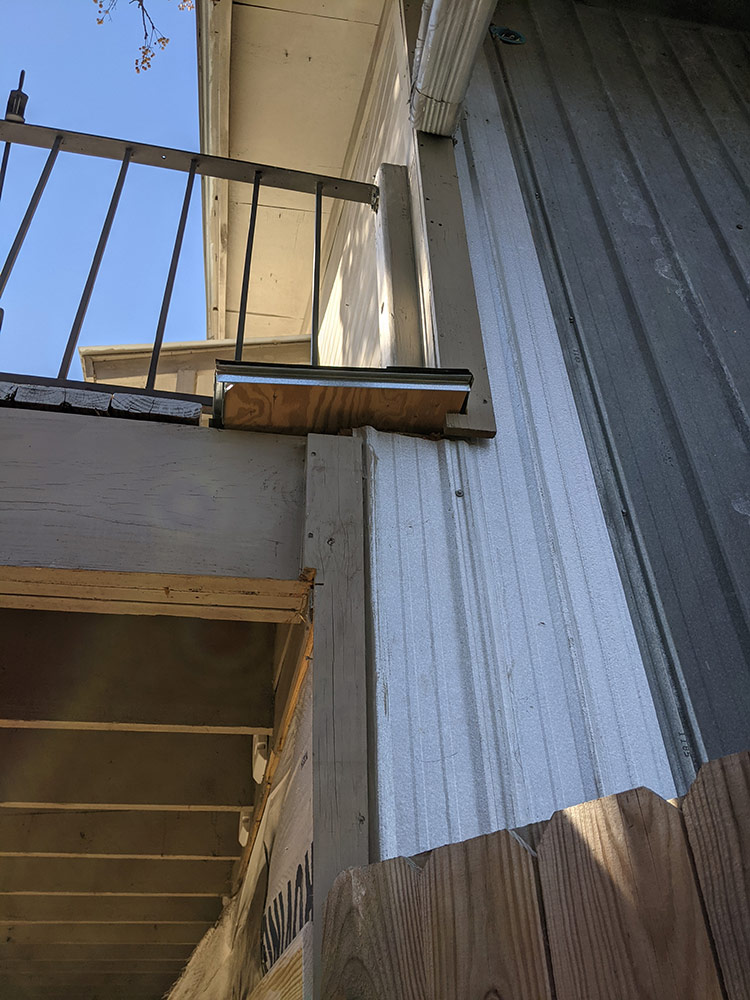 |
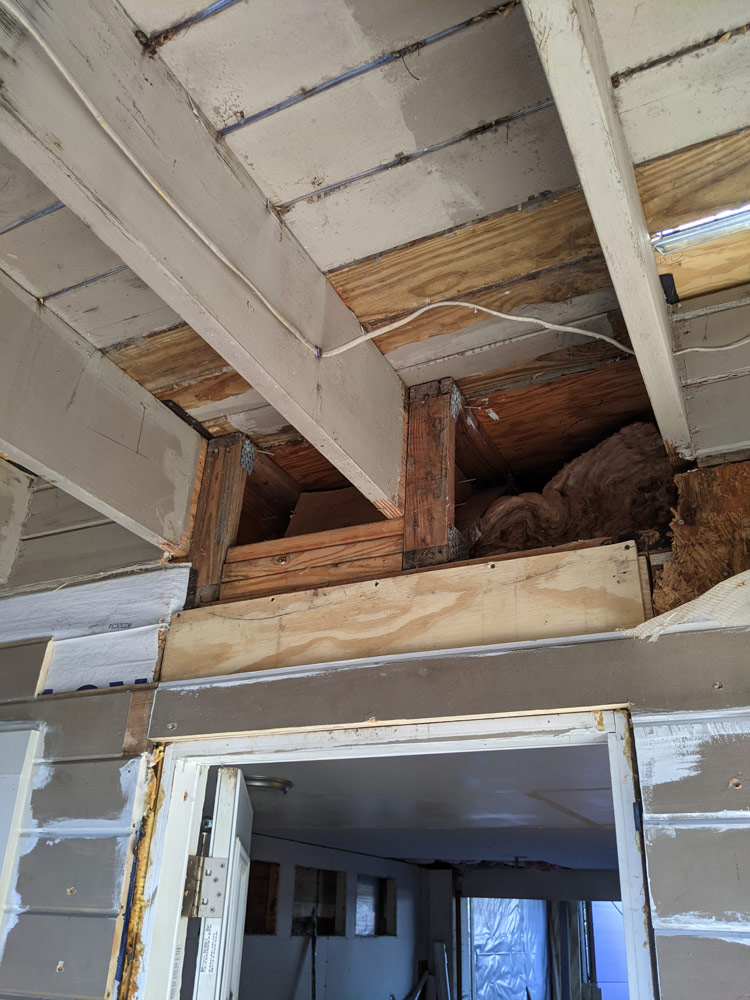 |
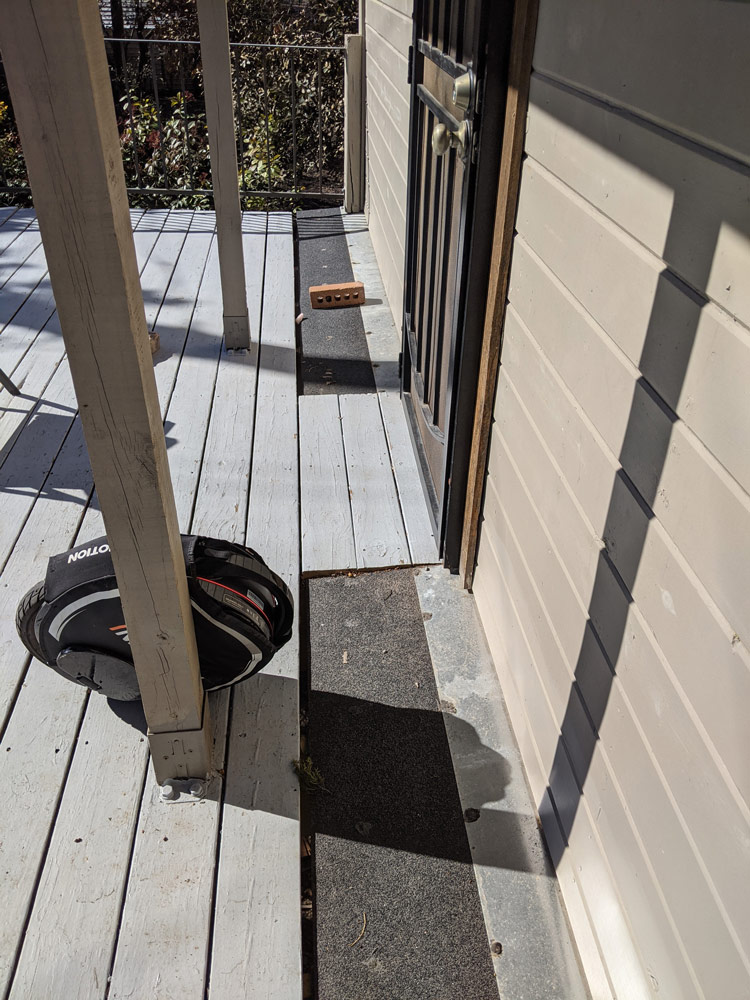 |
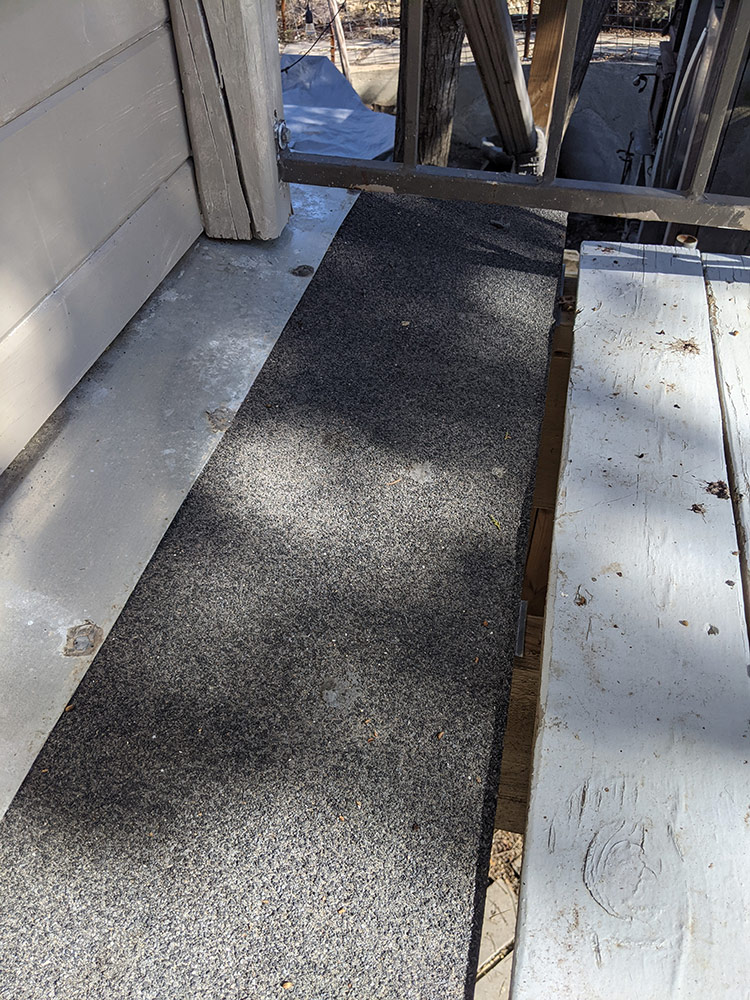 |
With twenty feet of flat steel flashing and about five tubes of silicone, the deck boards were actually serving as a roof for part of the downstairs apartment. Except the flashing and silicone had both failed.
I used plywood, tar felt paper and roll roofing to create a proper roof for most of the problem area, but I couldn’t figure a solution for the walkway up to the upstairs entry door. It still needs something that will take foot traffic, unlike the roll roofing.
Other than the obvious “don’t ever build a wall like that,” what can we do to enclose this space?
I am tempted to try something like what our forebears used, but of course do it right, or at least in a way that holds up for a few years until we can remodel the upstairs and align the wall properly.
From my many days’ worth of fhb podcast listening, I want to say that there was a galvanic reaction between the pressure treated lumber and the flashing, or was it the acid produced by the drying silicone? Is there a safe way to have flashing in contact with the deck boards? I should add, there is a tenant in the upstairs now.
All mirth and insights welcome! Keep up the good work.
Related Links:
Question 3: From a building science perspective, is it true that homes in Texas aren’t built well to withstand cold temperatures—and if so, why?
Scott in Maryland writes: Hi FHB, Those of us outside the vicinity of Texas have watched this weather-induced disaster unfold and I’m curious about your thoughts on a common mantra that I’ve heard repeated ad nauseam: “Texas homes aren’t built for cold weather”. I think that question deserves a lot more investigation, and can be handled by your collective brainpower… Plus, it’ll be nice to get a break from some of the political shenanigans and just focus on the building science.
So, setting aside for this discussion the fact of losing electricity and also a reduction in natural gas flows, and assuming those weren’t an issue, is it true that Texas homes aren’t built for cold? I think that’s far too simplistic of a statement and merits a building science conversation among your fine panelists and maybe some ringers that you have on the show from time to time.
I’ve been thinking in terms of three main aspects:
1) Heating Systems – Are the heating systems insufficient for extreme cold? Or just nonexistent in some of the affected areas? Again, when electricity and gas fail, only a passive house will have a chance of retaining heat, so the house itself isn’t the primary problem here. Maybe inefficient heating systems helped overload the electrical grid…does most existing Texas home stock use 100% resistive heating, or maybe old heat pumps that are ineffective at the temperatures they experienced in Texas? Maybe forced air heating with uninsulated ducts in unconditioned spaces destroyed the effectiveness?
2) Insufficient insulation? – If a house is properly insulated for extreme outside heat, you’d think that same level of insulation would be pretty respectable at insulating with very cold exterior temperatures. Please let me know if the raw fiberglass or cellulose insulation is in any way directional…it doesn’t matter which side is hotter or colder, insulation reduces heat transfer. Right? Of course, water/vapor/air barriers are a different story, but the insulation itself works regardless of which side is colder.
Are Texas homes in fact historically under-insulated because electricity for cooling has historically been cheap? That sounds more like a poor building practice that’s a problem whether it’s hot or cold outside.
3) House designs don’t work for cold climates – Do common Texas house details work against us in cold weather? Are the typical vapor, water, air barriers optimized for hot climate to an extent that it somehow *defeats* the effectiveness of the insulation? What about architectural features? I’d imagine larger eave overhangs would be prevalent to provide more shade, but that shouldn’t decrease effectiveness in cold weather?
I’d really love to hear your take on this. This is a great real-world scenario of the weather exceeding what the homes were built for…how did they fare? I just feel like the statement that “the houses weren’t made for a cold” is lazy and missed a real opportunity to dive deeper in to a problem. Maybe you want to pull in some of your “friends of the podcast” who have some hands-on experience in Texas.
Thanks for your great podcast (and magazine). I’m not a builder, architect, or anything other than a home-owner nerd who enjoys your conversations and guests.
Related Links:
Question 4: What are the best water, vapor, and air barriers to achieve a durable and mold-free custom build in a hot and humid environment?
Bee writes: Hi all! Need help pls! We are doing our first custom build here in hot and humid Houston with the priority of durability, good moisture management (no mold problems), and good indoor air quality due to family member(s) having environmental health issues such as mold sensitivities. It is a 2300sf 1-story full brick house with slab-on-grade foundation. Overhang is at 16 inches. We are aiming for an all-electric home and switching to induction cooktop, heat pump clothes dryer, and ERV system in lieu of the standard HVAC system to help make this home more efficient. After researching quite a bit I still can’t fit the puzzle pieces together. Unfortunately, we had already signed up with a draftman (and paid him) when we found architects later on that would have been a better fit for us. Since we didn’t want to start over with the design we just need some guidance in some decisions while still keeping budget in mind.
1) We think this wall setup would be ok – 2×6 studs with zip r3, plus xps rigid insulation and spray foam cavity insulation. Would the zip r3 be enough WRB or do we need something else on top of that for efficient water shedding? Would Polyiso be better since it has the shiny top layer that reflect heat? any other suggestions on efficient setup for said climate? Zip seems to be a good product but what is making us hesitant is its potential to not deliver its intended functions because of poor installation by contractor (tape not put on right, creases that allows pooling of moisture, tape might not being able to handle the shifting of the house later on, tape needs to be applied in clean and dry surface which not all contractors would take the time to ensure and follow through on. Also, I’ve heard of doing weep holes on top and bottom of brick wall, not just the bottom; is this good advice?
2) Do we need a subfloor installed above the concrete slab on grade foundation before installing flooring of choice? We are thinking of LVP but have heard mixed reviews about it not being a good idea because it traps any moisture coming up from the slab and being a good idea because of its waterproof qualities? Is there anything besides Dorkin Delta-FL that we can install before putting flooring on that will provide a vapor barrier and capillary break from moisture coming from the slab and not jack up costs as much as the Delta -FL?
3) In the bathrooms, we’re trying to see if there are better products to use besides the traditional tile and grout because grout has its cons. Chanced upon a laminate bath and kitchen wall product called FIBO wall which is supposed to be better than using tile and grout. Please share your opinion on which direction we should go.
4) How do we address the roof setup for our needs as described earlier? Use the brown Zip sheathing, put an ice and water shield on top of that before installing the composite shingles?
5) With building science application in mind, which would be our:
a) water barrier – Zip R sheathing
b) air barrier – Zip R sheathing?
c) vapor barrier – ??
d) thermal barrier – External rigid foam insulation and spray foam cavity insulation besides the one I mentioned? I might have missed something.
If this was your build, how would you set this house up given the details I shared? What other things would you add or take out to make this a great build?
Thank you for answering my questions and helping this newbie out. I have zero experience in building a home but am a scientist at heart (clinical lab scientist that is) and with this project I have been geeking out trying to learn as much as I can as we can only do this home building right once.
Thanks so much!
Related Links:
END NOTE:
Ted, Columbus Ohio writes: In the process of getting ready to submit for septic permit and utilities, but may want to hit the pause button because of ridiculously high building lumber prices. I searched the internet for news from the big producers, such as Weyerhaeuser and Georgia-Pacific, but was unable to find anything. I am well aware of the demand is up/home sales are up; COVID stay at home workers are actually working more on house than job; big box home improvement store number validate that. How about getting some of the producers on the podcast? I’m sure they don’t mind ringing up huge price increases, but they need to explain what are they doing to increase capacity? How about the feds and their efforts to solve this problem with Canadian lumber?
Visit the Taunton Store • Magazine Index • Online Archive • Our First Issues • All Access
Help us make better episodes and enter for a chance to win an FHB Podcast T-shirt: www.finehomebuilding.com/podcastsurvey
If you have any questions you would like us to dig into for a future show, shoot an email our way: fhbpodcast@taunton.com.
If we use your question we’ll send you a FHB Podcast sticker!
FHB Podcast T-shirts!
Represent your favorite podcast! Available in several styles and colors. Made from 100% cotton. Find the Podcast t-shirt and more cool products in the Fine Homebuilding Store.
This episode of the Fine Homebuilding podcast is brought to you by BuildBook.
A lot of construction pros have a common problem; your construction management software is either non-existent, or it is too slow and too complex. It shouldn’t be bogged down with complicated features that you have to attend an academy to learn how to use. You need software you can start using DAY ONE without training… That is faster and more reliable than your notepad. That allows you, your team and your clients to always know what’s getting done and when. And your software should reduce stress, not increase it. The solution? BuildBook.
BuildBook is built for today’s modern builder with everything you need, nothing you don’t. Whether you’re a one man operation or a business with a large crew, BuildBook has plans to fit your budget. No nagging sales calls, tricky upsells or hidden fees. Head over to BuildBook.co and sign up for a free 10-day trial — and don’t forget to mention that you heard about them on the Fine Homebuilding podcast.
Visit BuildBook.co for more.
Fine Homebuilding podcast listeners can now get 20% off anything in the Taunton store, including Insulate & Weatherize.
Use the discount code FHBPODCAST to take advantage of this special offer.
We hope you will take advantage of a great offer for our podcast listeners: A special 20% off the discounted rate to subscribe to the Fine Homebuilding print magazine. That link goes to finehomebuilding.com/podoffer.
The show is driven by our listeners, so please subscribe and rate us on iTunes or Google Play, and if you have any questions you would like us to dig into for a future show, shoot an email our way: fhbpodcast@taunton.com. Also, be sure to follow Fine Homebuilding on Instagram, and “like” us on Facebook. Note that you can watch the show above, or on YouTube at the Fine Homebuilding YouTube Channel.
The Fine Homebuilding Podcast embodies Fine Homebuilding magazine’s commitment to the preservation of craftsmanship and the advancement of home performance in residential construction. The show is an informal but vigorous conversation about the techniques and principles that allow listeners to master their design and building challenges.
Other related links
-
- All FHB podcast show notes: FineHomebuilding.com/podcast.
- #KeepCraftAlive T-shirts and hats support scholarships for building trades students. So order some gear at KeepCraftAlive.org.
- The direct link to the online store is here.





