Framing for Superinsulation
Ben Bogie introduces us to a high-performance build and explains some of the air-sealing and framing details used to superinsulate this unique wall and roof assembly.
In this video, Ben Bogie walks us through a high-performance job site that uses an atypical set of assemblies to achieve Passive House levels of performance with stringent airtightness goals. Many of these details may seem redundant or extreme, but they work together to meet the goals of creating a durable, energy-efficient house using materials that Ben and his team are comfortable working with.
Here we have a stick-frame 2×8 wall with sheathing on the inside, and then 2-3/8 in. of rigid wood-fiber insulation on the outside. Then we have a 16-in. TJI roof frame with sheathing on the inside, 2-3/8 in. wood fiber insulation on the outside, and a vented assembly above that. This set of assemblies should help us get there as well as give a highly insulated, highly efficient, very airtight, high-grade, thermally stellar–performing wall and roof assembly.
The Details
What we have here are the first connections for our air barrier and our airtightness (air-control) layers. We have a bulb gasket that goes in between the top of our concrete stem wall and our green plate. This makes a seal between the concrete, which is effectively airtight, and the bottom of our green plate. We will then have a tape connection from our green plate onto our rim, and we’ll tape our corners or any splices in the middle of the run. Then we have a turn, so our tape goes from our rim joist up onto our subfloor, and that effectively turns a 90° angle and sends our air-control layer into the inside of the building. Later, we will sheath the inside of the wall and tape from the subfloor to the sheathing on the inside of the wall, which then makes the turn, directing us from the horizontal plane vertically up the wall with our air barrier.
Now we have a solid 2×8 16-on-center frame structure. This starts off the construction of our thermal control, the superinsulation of this home. This is above code to begin with, but next, we’ll use rigid wood-fiber insulation that goes right down to the bottom to meet the foundation. This completely insulates for no thermal bridging from the foundation all the way up the wall assembly.
Why do we have the sheathing to the inside?
- It puts the air barrier in a warm and protected location.
- CDX plywood on the inside is also functioning as our vapor barrier or vapor modulation for this wall assembly.
In a cold climate, that slows the loading of the vapor into the wall assembly. And as that vapor passes through, that moisture is never going to encounter anything that’s more vapor-closed than the plywood. It allows drying to happen rapidly to the outside here so that we never have any accumulation or buildup of moisture inside of the wall assembly. Also, we are now completely thermally broken, with 2-3/8 in. of insulation. We’re vapor open and all of our control layers are on the warm side and protected inside of the assembly.
Roof-Frame Construction
We have 16-in. TJIs with an applied 2x4s on top of them to give us a total of 17-1/2 in. of thickness here, which is what we need to hit our performance goals. These will be filled with dense-pack cellulose. Like the wall assembly, we’ll have plywood that travels up the wall, is taped and connected, and travels all the way across the bottom plane of the roof surface, forming our air barrier and our vapor control.
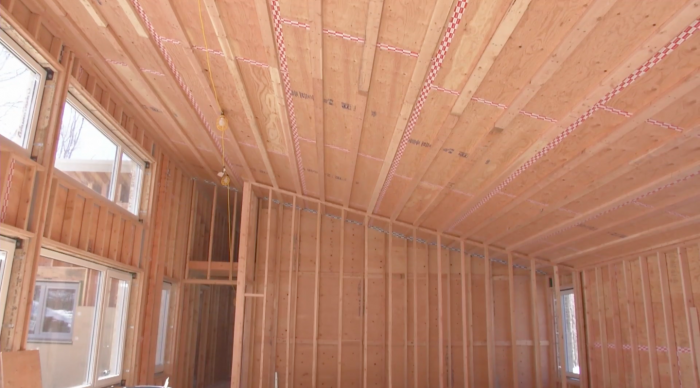
Another detail to note is that because we have a low head height, we need to get our headers into it. So we have flush-framed headers up above our wall opening that allow us to keep that slim sightline above the window. This roof plane will be covered with plywood. In order to maintain that as our air barrier with no penetrations, we add 2x4s on the flat and create an 1-1/2-in. service cavity that travels all the way across the roof. Additionally, on the walls we have a second wall frame to the interior of 2x4s. This will be insulated with mineral wool, which is inside of the air barrier. Any of our service penetrations inside of the house happen inside the air barrier. We’ll only have a limited number that actually penetrate through our air barrier to the outside, which makes it that much easier to control our airtightness.
RELATED LINKS:
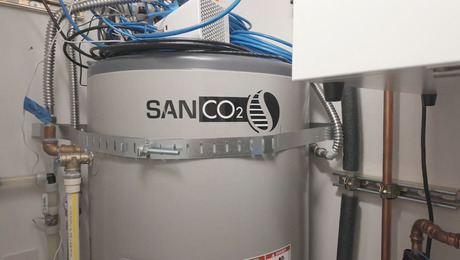
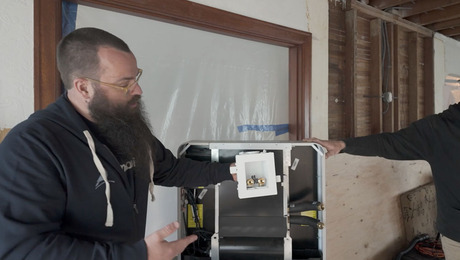
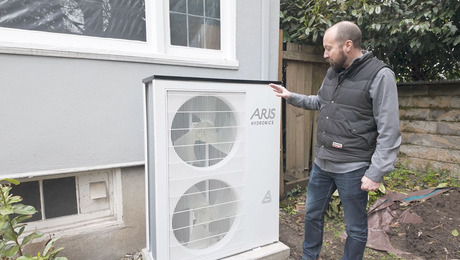
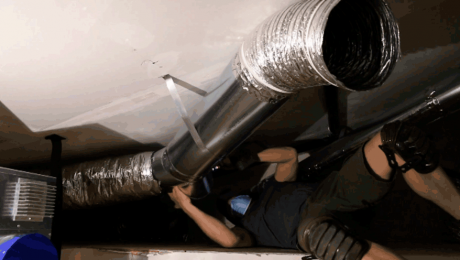













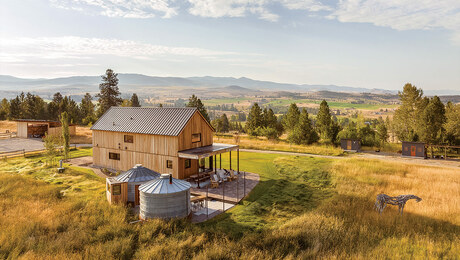
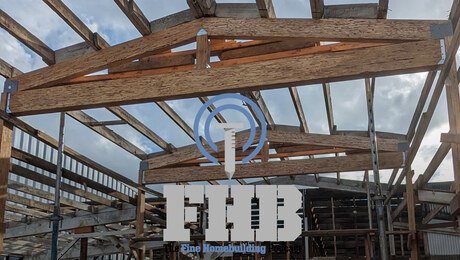
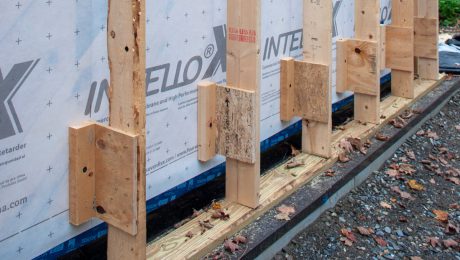










View Comments
I’d love to see a few cross section drawings of this approach. I’m sure there’s something inside those 8” stud bays, but I couldn’t tease it out of the article.
Same questions as Matt. I would like to see a cross-section of the wall assembly to better understand the control layers and what fills the 2x8 stud bays.
Ben,
Assuming for the moment that cavity fill is dense-packed cellulose - how (or when) do you blow it in? From the outside? Or do you put up the exterior wood fiberboard before the sheathing and blow from inside? Curious about the construction sequence. Really interesting project by the way.
Another vote for detail sections (I tried searching GBA) and maybe a magazine article on this one!