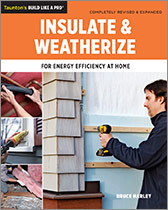Podcast 344: Bad Contractors, Failed Foundation Walls, and Bonfig Roofs
Brian, Rob, and Patrick hear from listeners about power-grid efficiency and attic delta-Ts before taking questions about bad plumbers, bowed foundation walls, and boosting the energy performance of a brick cape.
Follow the Fine Homebuilding Podcast on your favorite app. Subscribe now and don’t miss an episode:
 |
 |
Help us make better episodes and enter for a chance to win an FHB Podcast T-shirt:
www.finehomebuilding.com/podcastsurvey
Matt shares a study on power-grid efficiency. Ken shows how he remodeled his split-level. James thinks we have our delta-Ts wrong. Jean-Paul asks how to find competent contractors. Tony wants to know if he can push his bowed foundation wall back into place. Spencer inquires about Bonfig roofs. Jason asks about improving the efficiency of a brick house in Richmond, Va.
Editor Updates:
- Rob’s basement
- Brian’s new issue preview
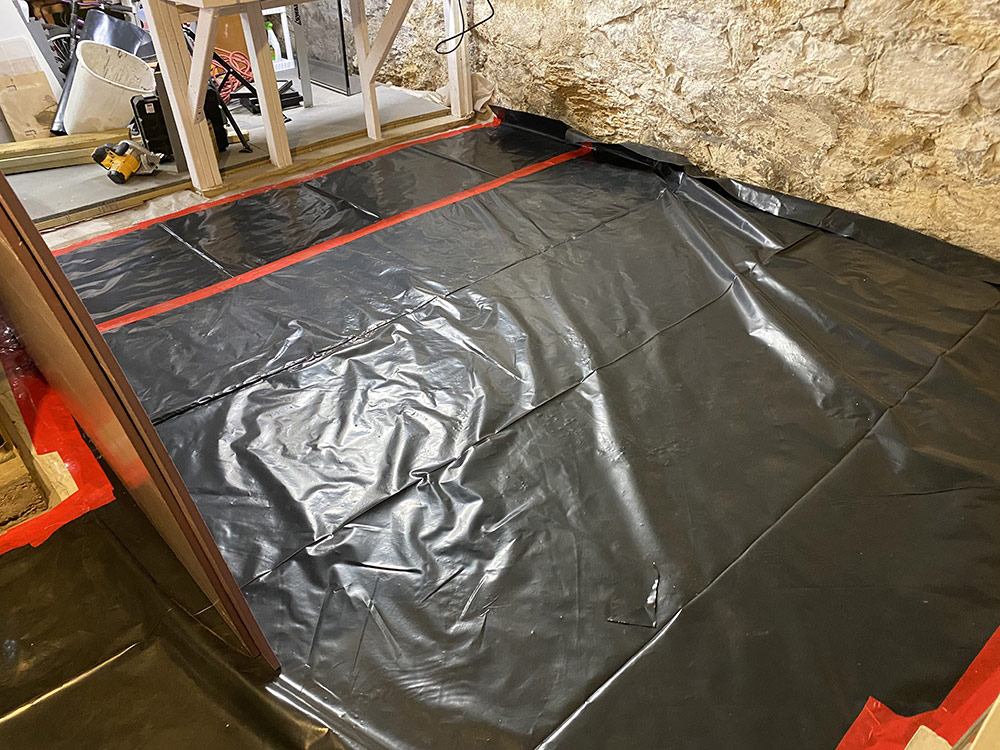 |
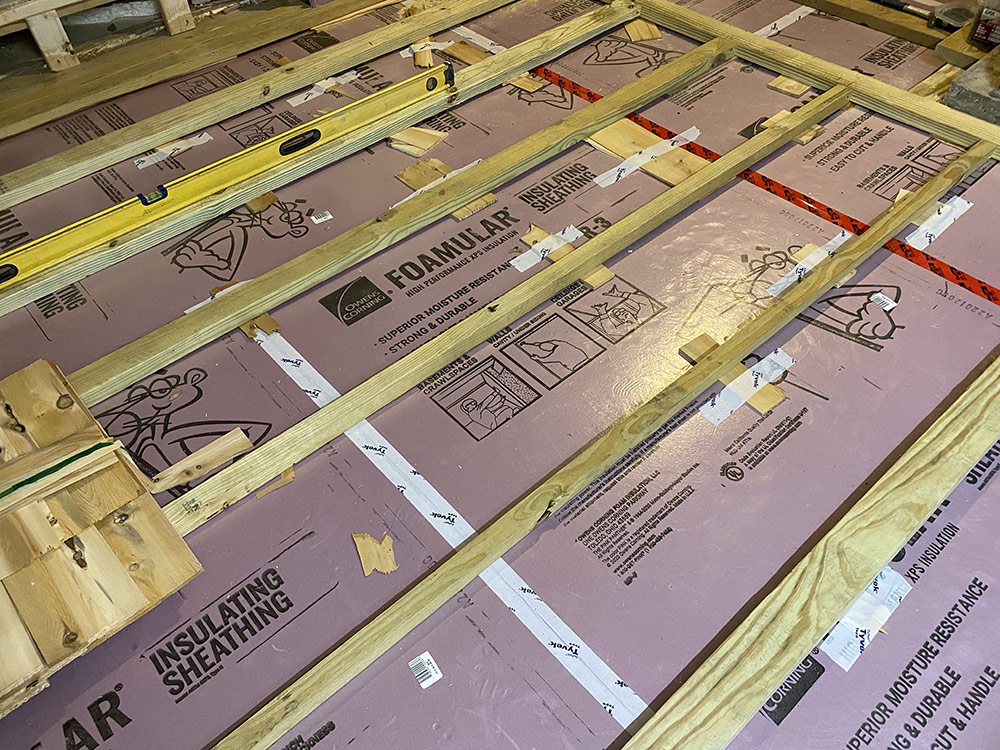 |
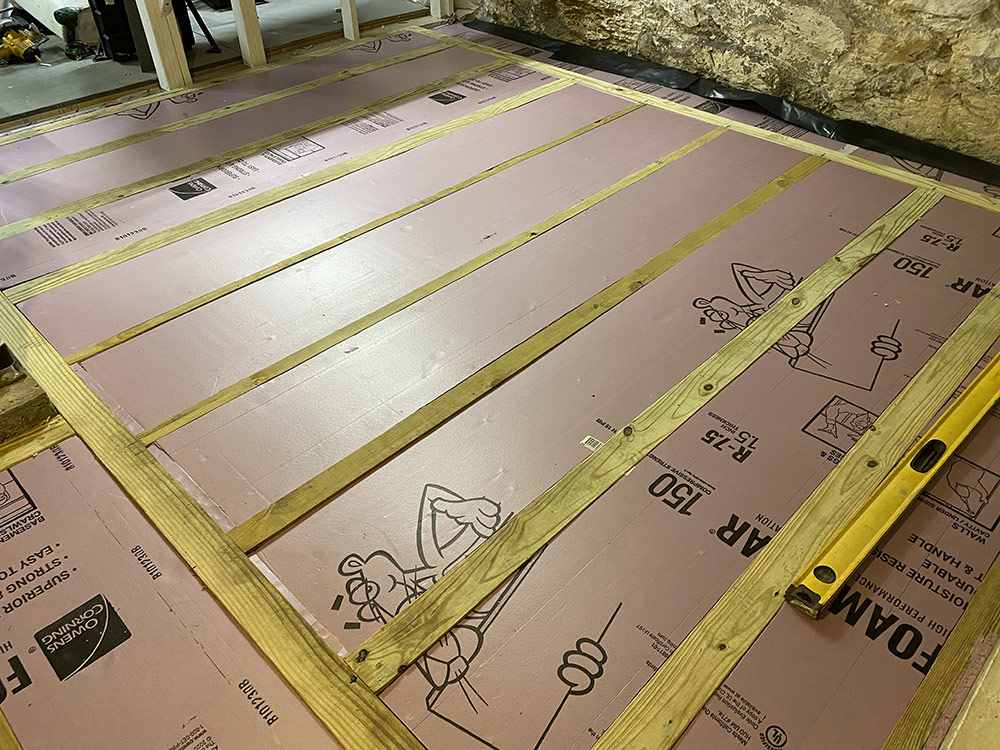 |
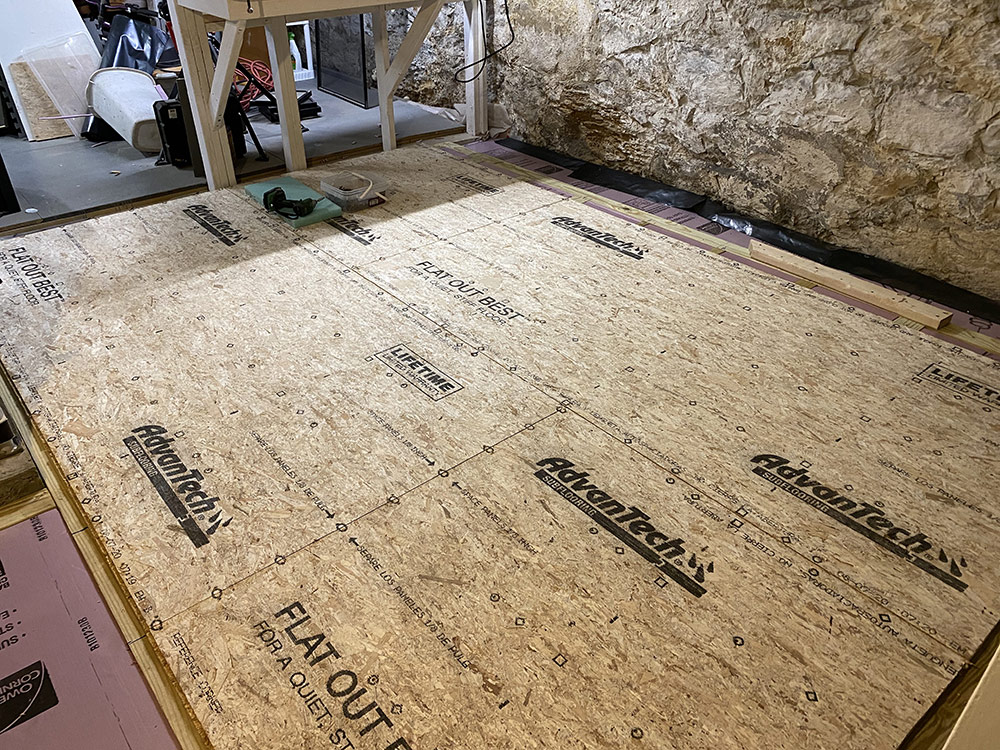 |
Listener Feedback 1:
Matt from Chicago writes: Wanted to start out by saying I love the show and have been listening to every episode. I’m an electrical engineer working in the power sector and an avid DIY remodeler and woodworker. I listen intently every time you mention energy efficiency and almost wrote a month or so ago when you mentioned converting a gas stove to electric.
I just received this article in an engineering magazine I read: Increasing Energy Inefficiency
Quite a fascinating and shocking article. The short of the story is in 1950 we were using energy at about 50% efficiency and now we’re around 32% and heading in the wrong direction. This gets me back to the electric stove you were considering. Let’s say that the electric oven is more efficient than the gas stove. That ignores the fact that the electricity had to come from some fuel source. If it’s coming from natural gas the most efficient natural gas generator is about 44% efficient. So, 56% of that potential energy is going up the flue and your electric stove would have to be over twice as efficient as the gas stove. The numbers I’ve found don’t show that increase in efficiency. I know part of that topic was about indoor air pollution, and I do think that needs to be addressed, but electrification is not the answer.
The bigger issue is how we live. I was out in Palm Springs a while ago staying with a friend. Yes, I flew and I’m aware of how much energy that used. My friend turned the oven on to cook dinner while it was over 100 degrees out. And of course, the AC was on. So, the AC had to remove not just the heat it normally would have, but also the heat the oven was giving off. We all know people who do this. That’s why our efficiency is going in the wrong direction. No one in 1950 had the AC on while the oven was on too.
You’ve mentioned wind power as a potential solution. Watch out, wind isn’t producing nearly as much as you think, especially in New England. ISO New England has the data on its website and I’ve never seen wind above a percent or two. Wind has its part, but it’s not the perfect solution a lot of people think it is.
Changing subjects, I think it would be fascinating to have your guests pretend they’re the carpenter or architect 100 years in the future who has to repair the work they’re installing now. I can’t help but think all of the OSB with layers of self-adhesive WRB or whatever on it will not be nearly as repairable as the materials installed decades and centuries ago. I also don’t think the adhesives being used will hold up over the time period that many houses are expected to last. What data is there that ZIP systems seam tape or a paintable WRB will last 200 years?
Keep up the good work and look forward to more great podcasts!
Listener Feedback 2:
Ken writes: Hi folks, I sympathize with Adam’s challenge making a split-level home look updated. First of all, split-level living does have its advantages. When we had young kids, we could give them some space but also be able to hear if any of them lost a limb or something like that because I left a power tool lying around.
And normally, my goal in renovating houses is to keep it true to its original style using salvage materials and not try to glue on non-native elements transforming it into something it isn’t.
But in the case of this house we renovated, we needed an additional bedroom and the rest of the neighborhood in this Massachusetts seacoast town could support a transformation into something different. While I am showing you the exterior, we also did remove hundreds of feet of clamshell molding and replaced it with a proper sized colonial or square profile depending on the room. Starting with many high-quality well-proportioned replacement windows helped – the prior owner had installed Anderson 400’s with add-on muntins so we removed the lowers and even replaced the full screens with half screens. The architect knew that adding a front porch and evening out the roof line, removing the brick facade, the bay window, raising the chimney and using Nantuckets on the front to match the white cedar on the rest of house helped complete the transformation. I know we’re not fooling everyone with this renovation but we do think we have hid many of the split features we did not like.
What do you think? Here is before, during, and after.
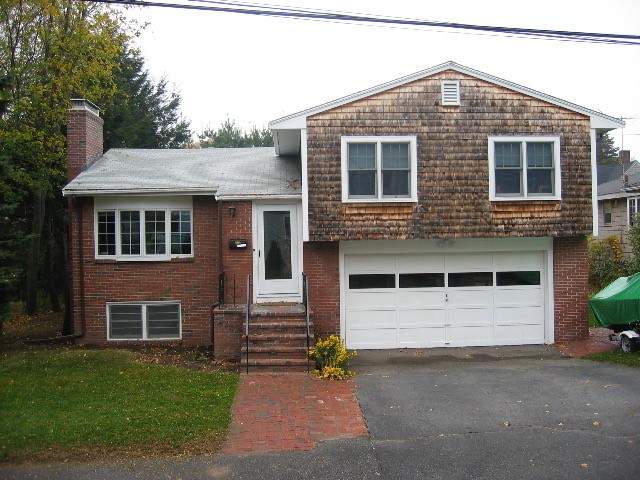 |
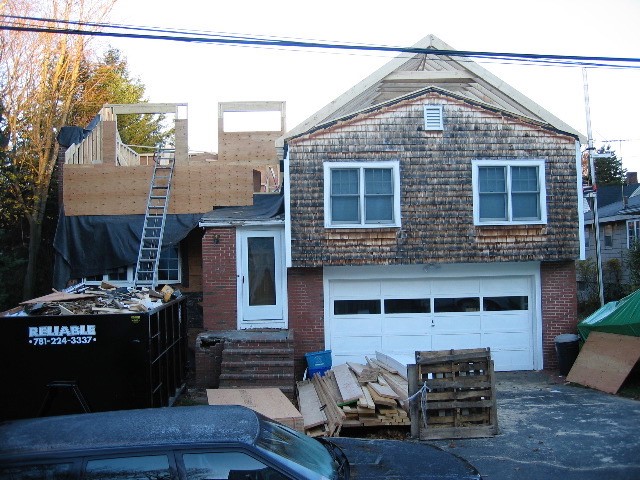 |
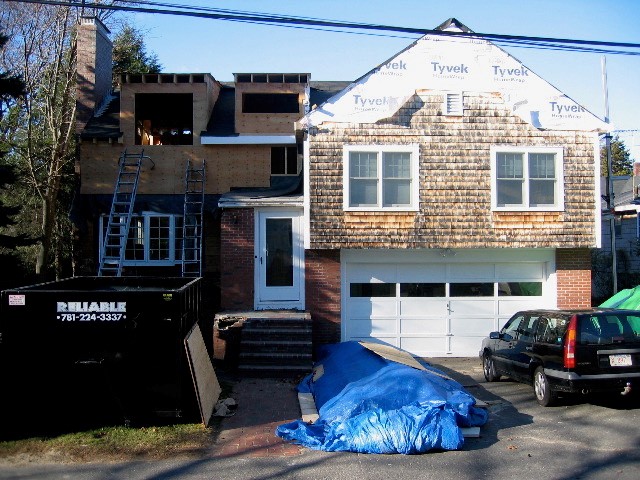 |
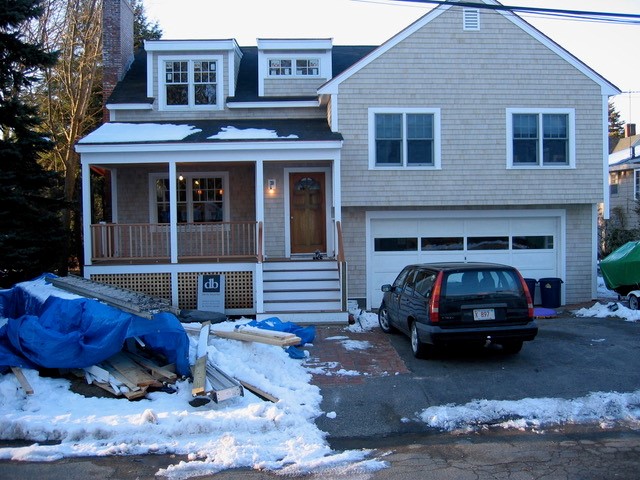 |
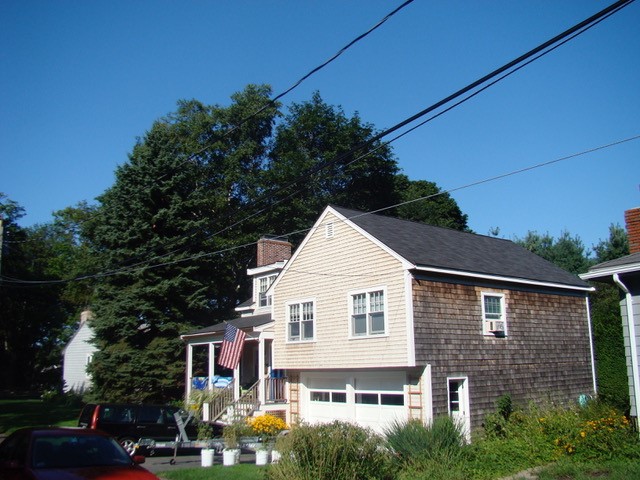 |
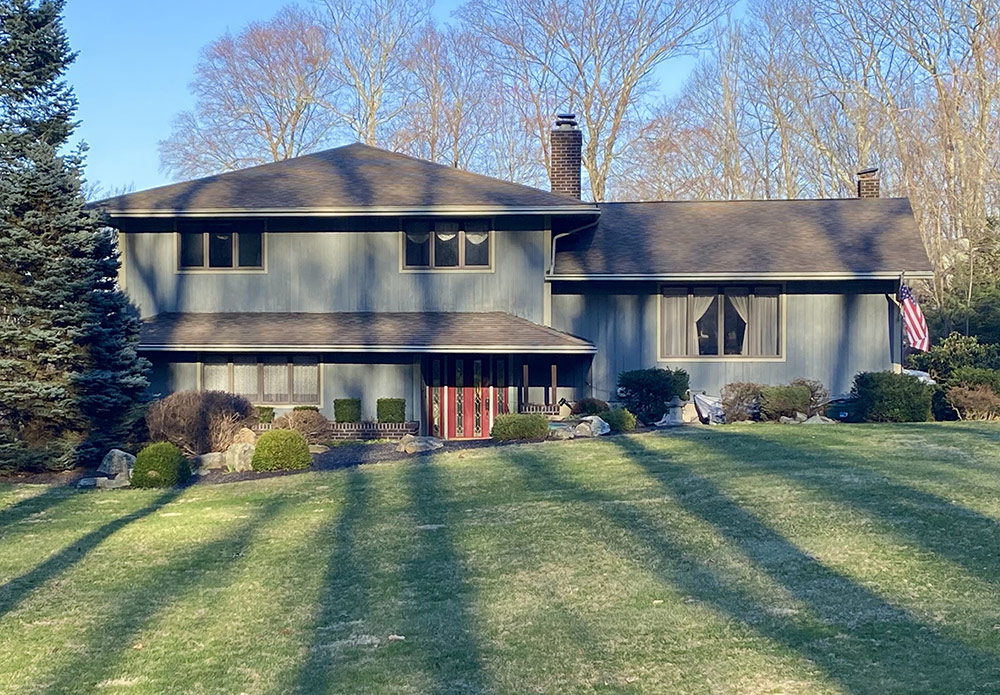 |
Related Links:
Listener Feedback 3:
James writes: In regard to Texas having lower delta T’s. The arguments made in episode 334 ignore the temperature differential across the insulation. Comparing outdoor temp to indoor temp isn’t accurate. When the sun radiates upon a roof deck and drives the surface temperature up or the attic temperature up you have a lot bigger delta T across the insulation. In NY on one of my houses that had about 3” of closed cell on the underside of the roof deck, the interior side of the insulation rose up to 90-100F on sunny days. Well at least it did before solar panels went over most of the roof. If you have an attic at 150F the differential will be 70F+. Not much different than northern states. In fact they may really need more insulation than us northerners, or deal with the radiant energy. A good argument can be made for installing metal roofs with air gaps/vent channels and radiant barriers underneath for this reason.
Question 1: How do you avoid the bad contractors and find the good ones?
Jean-Paul writes: I had a bad experience with a plumber recently. You talk about great contractors all the time. What do you do about the many many bad ones out there? And how do you avoid them and find the good ones that care? I spoke over the phone and sent pictures of sewer job via email. I was getting sewer gas escaping from an old ruined lid on a sewer ejector tank in the basement. They order a ‘specialty part’ tank cover that I could not order. They did not like the caulk used in the pictures and said I would need a new ‘metal’ lid because modern plastic lids are the wrong size. Basically, the only part I could order was too small and would need to be retrofitted and impossible to seal. They missed the first appointment because their vehicles cannot handle a small amount of snow that UPS USPS and FedEx all navigated perfectly fine some minutes later.
A second appointment comes a few weeks later and the guy shows up unprepared: no vacuum, no gasket material, has to dig around in his truck for wire grommets and does not have the right size concrete anchors. To clean up after himself, he borrows my ShopVac, and I had to vacuum up extra mess after he left. He did not wear shoe covers, leaving mud in my house.
The tank lid installed is the same one I could have ordered and is too small. It does not fit and was retrofitted in. It is ‘OK’ though because the guy used ‘a whole tube of caulk’.
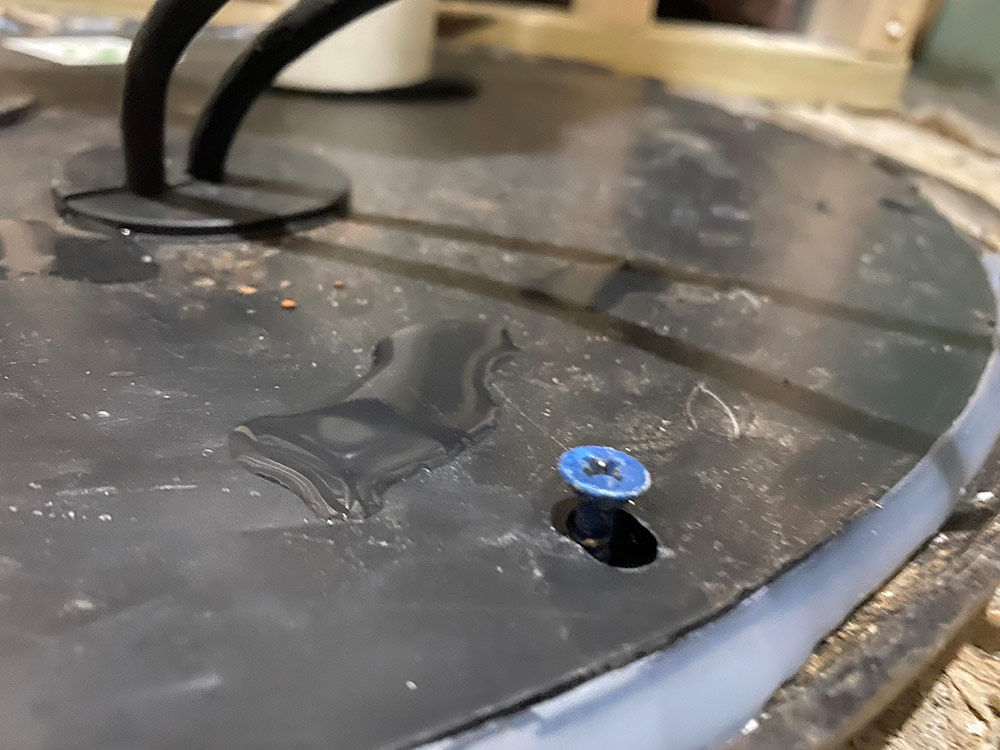 |
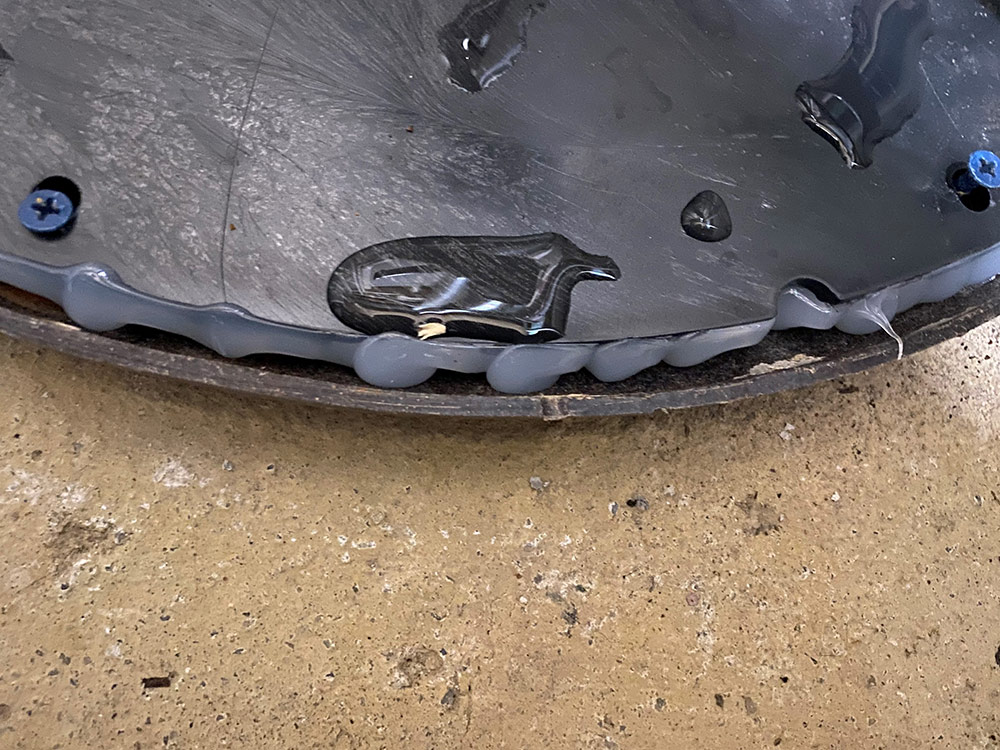 |
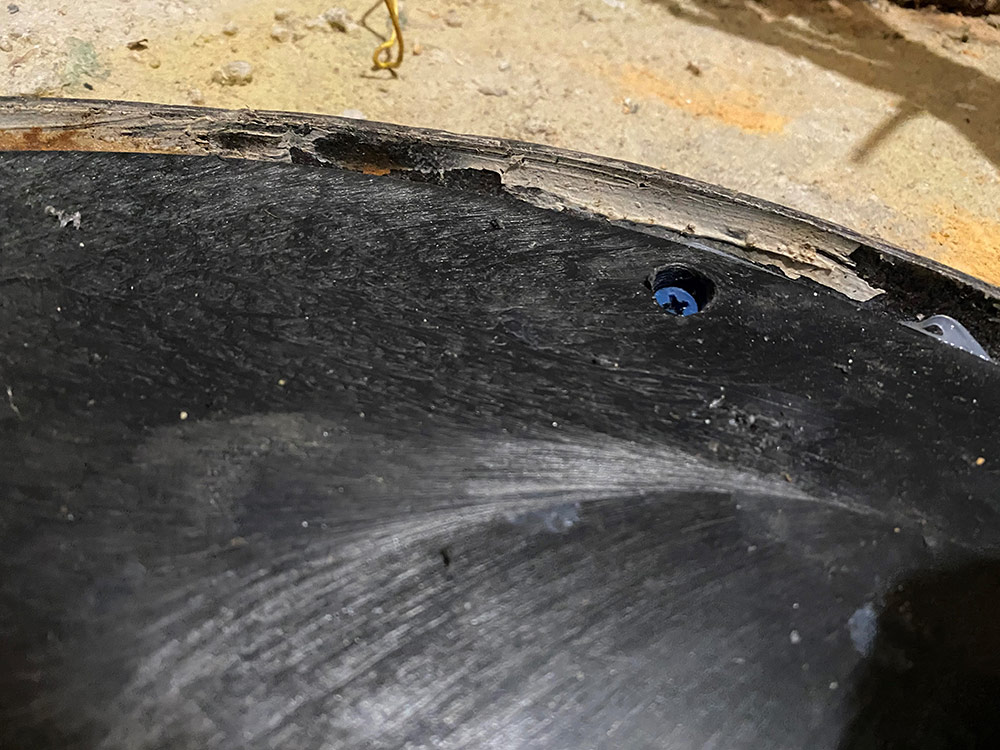 |
Caulk smells and out-gases VOC into my house for days. I am not sure what type of caulk they used but it is most likely illegal in CA or should be. I don’t want that chemical in my air. When it finally goes away I am still getting sewer gas smell. I have since contacted them twice and they say they did a good job and want to ‘put more caulk’.
So I tested this caulk. I can pour water from a garden water can and it freely enters the tank from the top so it is clearly not even remotely sealed. They stopped responding to me after I told them they originally said both the caulk was wrong and that the lid was wrong. I did not want them coming back to put more caulk on. They have refused to answer why I got the wrong sized, plastic, non-metal lid.
The screws he used are not even remotely big enough and not even screwed down all the way. I asked him to give me a quote to have other things fixed that never showed up.
He spent the entire time talking about how the previous plumber screwed up (you saw pictures, you knew what it looked like before you showed up, man stop complaining) and basically only left more for the next plumber to talk about. Dude, If you need a ‘whole tube of caulk’ you did something wrong, don’t brag about it.
I guess they thought my house was not nice enough to treat with respect.
Related Links:
Question 2: What is the best way to repair a bowed and bulging concrete block wall foundation?
Tony writes: Good afternoon FHB Podcast! I’ve only recently discovered your podcast and am loving it! I started out listening to a few of your more recent ones and then decided to go back to episode 1 and am working my way through them. It is fun to hear the different things/issues people are faced and your knowledgeable answers/discussions. I believe it was episode 2 that you all discussed using I-joists for a roof which is something I did a couple years ago, worked great!
I’ve bought a second house, it was listed at $75,000 and was able to get it as is for $47,500 last year. I knew going in that there were some major foundation issues as I could see some of the concrete block walls had some bulging with horizontal cracking. The worst wall, after I removed drywall that was hiding it, is significantly bowed and the bottom row of blocks has actually shifted in a couple inches. I’ve excavated behind this wall so am no longer worried about it collapsing in by soil pressure. However, I do not want to replace it! My thought is to install 8 temporary metal columns/posts, 1 every 4 feet with a double 2×6 beam above and “lift” the pressure of the house off that wall, after which I can use bottle jacks to push the bulge out of the wall and then push the wall back level with the bottom row.
 |
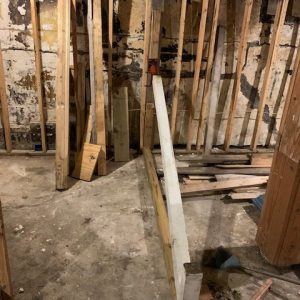 |
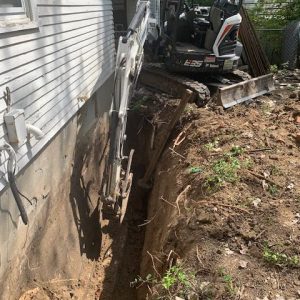 |
My plan once I have this wall back in place and mostly straight, is cut the interior concrete slab 6 to 8″ along the inside of the exterior walls, drill holes in all the cinder block bottom cavities so any water that gets into the cinder blocks drains to an interior french drain and a sump pump. Plus, I’ll install a dimpled drainage barrier for any water that makes it through the block, 2 inch foam over this, and finally 2×6 stud wall bolted to the floor joists above and to the concrete slab so that the concrete block wall will no longer be able to more in via ground pressure. I had thought of excavating all around the house and trying to waterproof the concrete block and exterior french drains, but am instead leaning towards letting the water in and moving it out via the interior french drains and sump pump. What do you think of this plan? I’ve attached a couple pictures of the basement and front of the new house, I really think the house was a steal, but it is going to be a lot of work!
Related Links:
- Battling a Bulge in a Foundation Wall
- Cracked Foundation
- Contractor’s Guide: Retrofitting a Foundation
Question 3: Can I use the Bonfiglioli assembly to help with thermal bridging in cathedral ceilings?
Spencer writes: Gentlemen, The bonfig assembly seems to come up quite often. Every time it does it makes me wonder if it has ever been used on the top of roof rafters with high density eps? I believe that this would need to be engineered and not be much more than an inch thick unless you go with larger nails, but wanted to use this to help with thermal bridging in cathedral ceilings to add more depth to the framing members for insulation. I know nail base is a product and that is used for this purpose but that sounds too straightforward and well tested for me. Wanted to see if you wanted to weigh in on the idea. Thank you.
Related Links:
- Five Cathedral Ceilings that Work
- Breaking the Thermal Bridge with Tstuds
- Insulating a Cathedral Ceiling
Question 4: What is your advice on ensuring our attic renovation is durable and energy efficient?
Jason writes: Hi Podcast Crew, My better half and I are preparing to embark on an attic renovation and HVAC update in a 1500 square-foot, all-brick (not veneer) Cape Cod built in 1941 in Richmond, VA.
An upcoming to-the-studs attic renovation will be presenting us with some energy efficiency choices, and I’m looking for some help to sort them out.
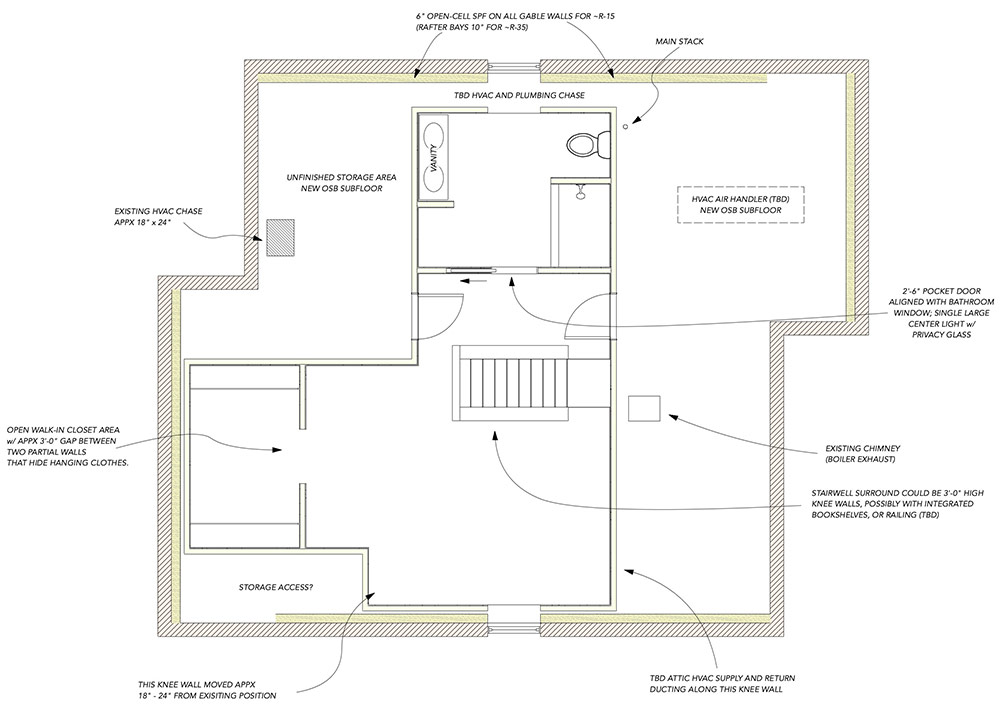 |
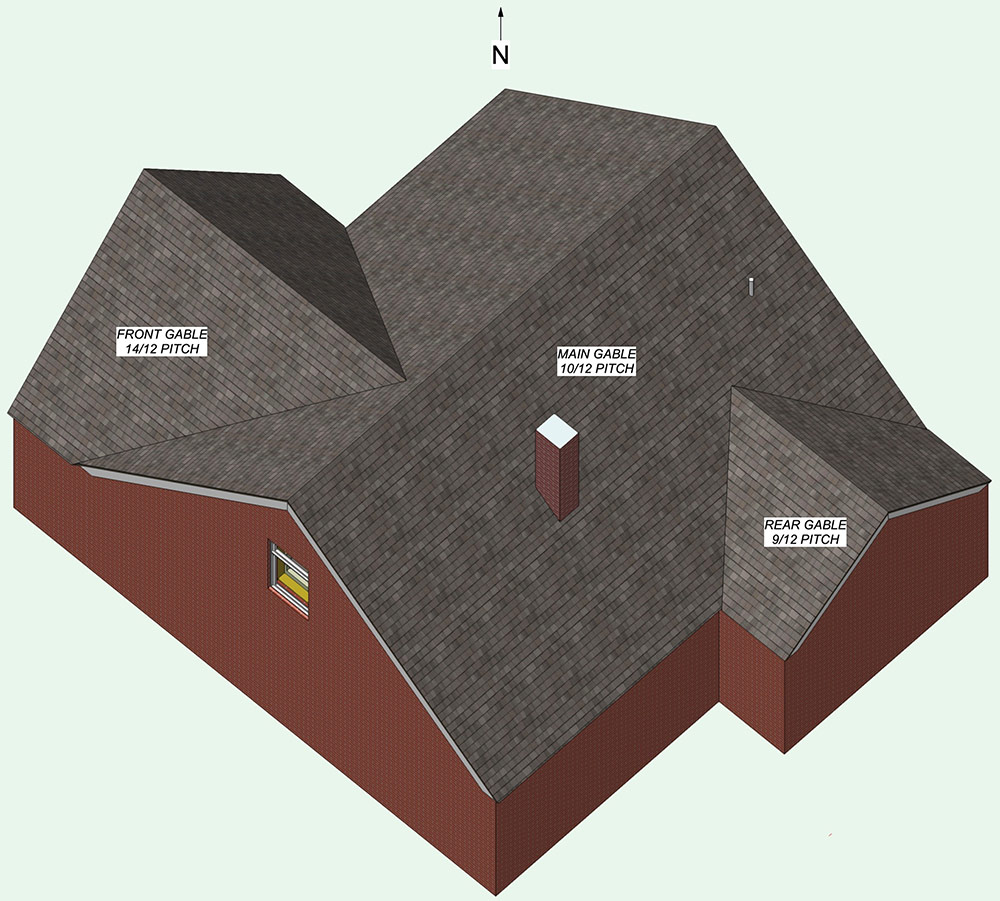 |
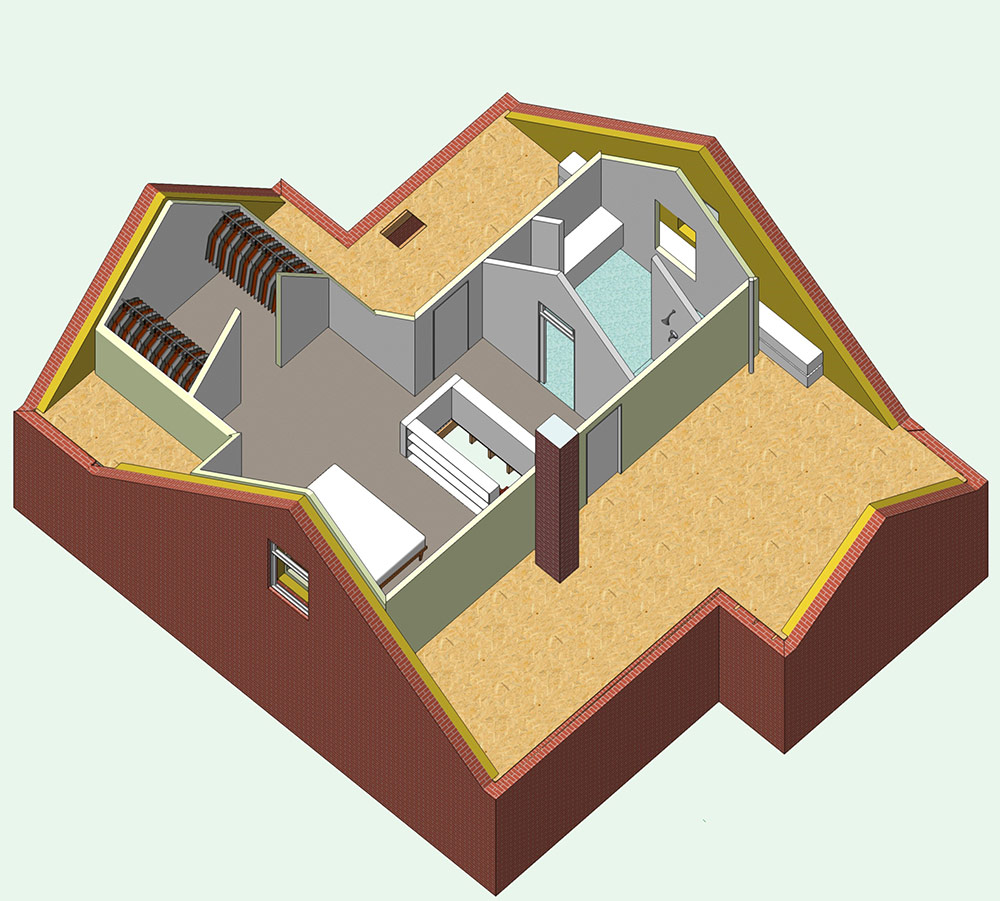 |
The Envelope
A regional environmental firm with a good reputation has recommended sealing the attic space with open-cell foam. (This would add to our previously existing plans to have this same company encapsulate the vented crawl space and small Michigan basement beneath the house, using the same material, in addition to a vapor barrier). Depths will range from 6″ on the all-brick gable walls, to up to 10″ in rafter bays.
I’ve heard from the installer, but I’d like a second opinion: how safe is open-cell foam for indoor air quality over the long term? My partner and I are middle-aged with no kids, but we plan to be in this house for the foreseeable future. The thought of this material – including the thermal paint applied at the end of installation – off-gassing or shedding whatever chemical behind our bedroom walls for years to come doesn’t feel great. But the energy efficiency and the quiet of a much-better-insulated house are very attractive.
The roof was replaced a couple years before we moved in last year, but the 1×4 decking looks original. There is no modern membrane material component, as far I can tell – only a felt or tar paper underlayment beneath the shingles. I would think that this basic assembly would really benefit from the air- and moisture- barrier properties of an open-cell SPF installation.
The HVAC
This renovation also presents a savings-extinguishing ‘opportunity’ for us to relocate the AC ducting and air handler, from the basement to the attic.
The current system is 20+ years old. The ducting is a shoddily installed mess of flex, serving floor registers on the main floor, and barely conditioning the attic via a large chase that is taking up a corner of our den. The new system would be designed and specified for whichever location we choose.
If we move it to the attic, it could be a snug fit in some places, but it would locate all that equipment in space that would otherwise go unused, and free up space in the basement – which functions as a small workshop area with some storage space. This system would be electrically damped, and serve the attic and the first floor.
If we leave it in the basement, we would install a conventional system to serve the first floor (basically a 1:1 replacement of the existing system, but updated and well-designed) and install a mini-split to serve the attic bedroom area, with a transfer fan to condition the bathroom. We’re waiting on quotes, but this option will almost certainly be less expensive.
Are either of these options significantly more energy-efficient or just more prudent than the other?
In addition to all this, we also hope to be able to afford to remove our current radiant heat/boiler system, and switch the heating duties over to the new HVAC install. Radiators don’t work especially well during our relatively mild winters, and the 22-year-old 165,000 BTU gas boiler is an incredible energy hog – it creates so much excess heat that we just left the door to the boiler room open most of this winter to contribute to heating the house. Not optimal, as the boiler room is just off the kitchen, and the door is in the way of….everything.
Would be much obliged for any thoughts or and/suggestions from the team. Yinz are doing a great job!
Thanks much in advance, Jason.
Related Links:
End Note:
Gwen Brown, Communications Director, Interstate Renewable Energy Council writes: Dear Patrick, I hope this email finds you well. I thought your readers at Fine Homebuilding might be interested to know about a new resource, released today, to help connect workers with careers that relate to energy efficiency in buildings.
The Green Buildings Career Map, developed with the support of the U.S. Department of Energy, features 55 jobs in energy efficiency for buildings across four industry sectors, including Architecture & Engineering, Building Operations/Facility Management, and Commercial and Residential Construction & Retrofitting.
By helping job seekers learn about quality jobs related to energy efficiency in buildings, the Green Buildings Career Map will help foster a robust pipeline of qualified workers to meet employer demand. Employers can use it to support hiring; it can also be used by a wide range of other audiences including job seekers, workers, school and career counselors, and training providers.
Is this something you’d be interested in covering for Fine Homebuilding? I’ve included the press release below and would be happy to answer any questions or provide additional resources, like photos.
Thanks and best regards, Gwen Brown
Related Links:
Visit the Taunton Store • Magazine Index • Online Archive • Our First Issues • All Access
Help us make better episodes and enter for a chance to win an FHB Podcast T-shirt: www.finehomebuilding.com/podcastsurvey

If you have any questions you would like us to dig into for a future show, shoot an email our way: [email protected].
If we use your question we’ll send you a FHB Podcast sticker!
FHB Podcast T-shirts!
Represent your favorite podcast! Available in several styles and colors. Made from 100% cotton. Find the Podcast t-shirt and more cool products in the Fine Homebuilding Store.
This episode of the Fine Homebuilding podcast is brought to you by Benjamin Obdyke.
The future is here. Benjamin Obdyke has launched the first self-adhered water-resistant-barrier that also incorporates a true gap for drainage. HydroGap SA is the ideal product to create an air-control layer in the wall assembly, while also providing a path to remove pesky water infiltration. Backed by an unmatched 20 year system warranty, Benjamin Obdyke’s Air Barrier Drainable Housewrap System incorporates HydroGap SA WRB, HydroFlash high-performance flashing options, and more. Request a sample today at benjaminobdyke.com.
Also brought to you by BILCO.
Finishing your basement is the fastest and least expensive way to add living space and value to your home. BILCO basement doors and window wells add light, ventilation, and code compliant emergency egress to lower level living areas, making them as warm, safe, and comfortable as any room in the home. Basement doors are available with a factory-applied powder coat paint finish in a number of standard colors to compliment any home. To learn how to get more out of your basement with BILCO products, visit BILCO.com.
And by BUILDBOOK.
A lot of construction pros have a common problem; your construction management software is either non-existent, or it is too slow and too complex. It shouldn’t be bogged down with complicated features that you have to attend an academy to learn how to use. You need software you can start using DAY ONE without training… That is faster and more reliable than your notepad. That allows you, your team and your clients to always know what’s getting done and when. And your software should reduce stress, not increase it. The solution? BuildBook.
BuildBook is built for today’s modern builder with everything you need, nothing you don’t. Whether you’re a one man operation or a business with a large crew, BuildBook has plans to fit your budget. No nagging sales calls, tricky upsells or hidden fees. Head over to BuildBook.co and sign up for a free 10-day trial — and don’t forget to mention that you heard about them on the Fine Homebuilding podcast.
Fine Homebuilding podcast listeners can now get 20% off anything in the Taunton store, including Insulate & Weatherize.
Use the discount code FHBPODCAST to take advantage of this special offer.
We hope you will take advantage of a great offer for our podcast listeners: A special 20% off the discounted rate to subscribe to the Fine Homebuilding print magazine. That link goes to finehomebuilding.com/podoffer.
The show is driven by our listeners, so please subscribe and rate us on iTunes or Google Play, and if you have any questions you would like us to dig into for a future show, shoot an email our way: [email protected]. Also, be sure to follow Fine Homebuilding on Instagram, and “like” us on Facebook. Note that you can watch the show above, or on YouTube at the Fine Homebuilding YouTube Channel.
The Fine Homebuilding Podcast embodies Fine Homebuilding magazine’s commitment to the preservation of craftsmanship and the advancement of home performance in residential construction. The show is an informal but vigorous conversation about the techniques and principles that allow listeners to master their design and building challenges.
Other related links
-
- All FHB podcast show notes: FineHomebuilding.com/podcast.
- #KeepCraftAlive T-shirts and hats support scholarships for building trades students. So order some gear at KeepCraftAlive.org.
- The direct link to the online store is here.




