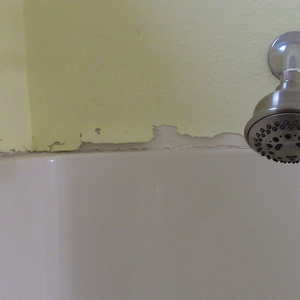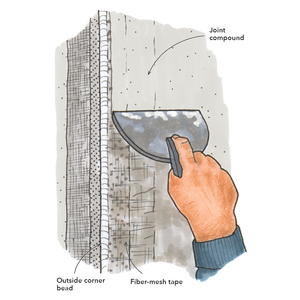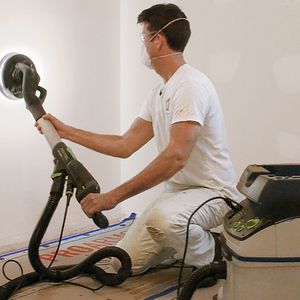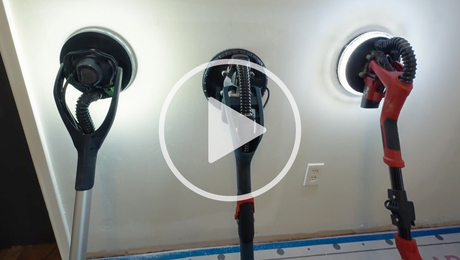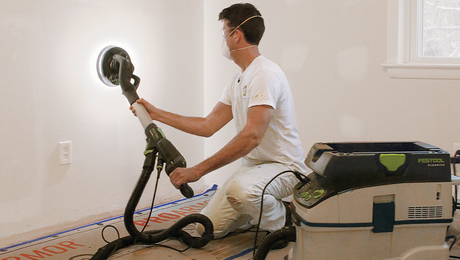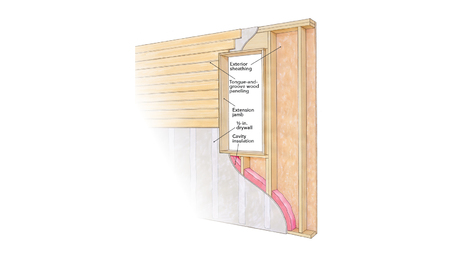Fine Homebuilding Flashback: 1982, Drywall-mania, All About Roof Framing, and Old-School Curved Walls
A look back at the second year of the magazine, from the notable names to our popular topics, including the most heavily illustrated issue to date.
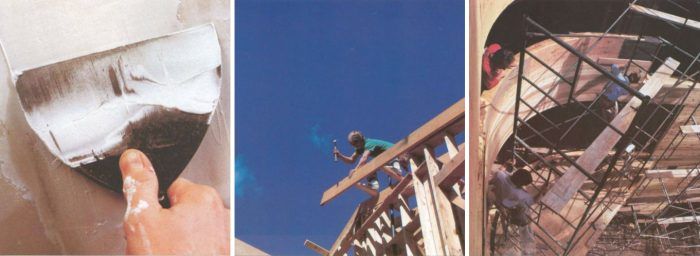
To celebrate Fine Homebuilding‘s 40th anniversary, we’re taking a look back at old issues of the magazine and sharing some notes about the articles and images that have appeared on the cover and in the pages over the years—and the dedicated editors, artists, writers, photographers, designers, and tradespeople who contributed to them.
In 1982, the second year of the magazine, we had some hits: Drywall showed itself to be a popular topic with our readers, which it still is today. A heavily illustrated summer issue marked the start of the detailed illustrations that would become part of Fine Homebuilding‘s DNA. Roof framing and skylight flashing details led to some beautiful cover shots—but not all of the covers this year were winners. Just take a look below.
If you’re an FHB All Access member you can read a digital version of every single issue in our Online Archive (follow the links for the specific issues below), plus anyone can find find web versions of many of our articles in the Magazine section of the website.
Dec/Jan 1982 FHB #6Architectural styles are often the result of a combination of localized factors including climate, materials, and skilled labor. In the case of the “Stone Ender,” a short-lived, relatively unknown, early American style local to Rhode Island, it was a combination of the timber-frame skills of colonialists from England as well as the availability of timber, fieldstone, and the limestone needed for the mortar. A Stone Ender is a timber-framed home with a massive stone chimney that makes up one of the gable walls. Unfortunately, the cover photo of this issue failed to show what the story was all about—a three-time owner/builder’s quest to tackle the first new Rhode Island Stone Ender built in 300 years. Inside the issue, readers also learned where older homes were lacking adequate framing, how to build a weathertight porch, the NEC requirements for GFCI-protected circuits, and the basics of accessible design, a topic that has proven to be of enduring interest to FHB readers. |
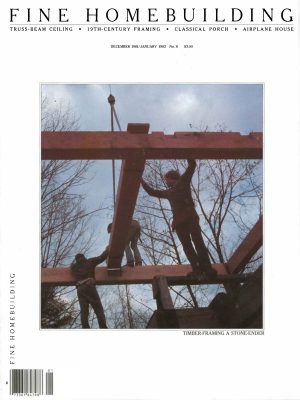 |
Feb/March 1982 FHB #7Over 25 years before Justin Fink’s review of Flex-Ability Concepts’ shapable OSB wall plates, the cover of FHB issue #7 featured an article on how to frame a curved wall. The builders’ solution to the plates was to laminate sheets of 3/4-in. CDX plywood, scribe the curve with a site-made trammel, and cut it out with a “saber saw.” For the more conventionally minded builder, the issue included an article on sizing rough-sawn joists and beams for timber framing, options for making batten doors, tips for working with green lumber, tips for getting through the permitting process, and all about roof venting. The issue also featured two notable names in FHB history. John Lively became the editor of the magazine. John would stay at The Taunton Press for many years and eventually lead the company as CEO. And Paul Spring was one of the authors of the cover story. Paul would later become an editor at FHB, then at This Old House, then a producer with Danny Lipford before returning to Taunton as chief content officer in the early 2000s. |
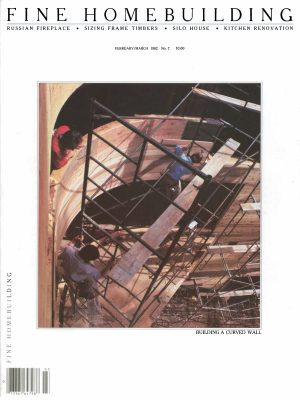 |
April/May 1982 FHB #8Believe it or not, if Fine Homebuilding has an equivalent cover image to Men’s Health’s six-pack abs, it’s not a stunning exterior or sweet trim detail, it’s anything related to drywall. Perhaps because many non-pro drywallers, including professional remodelers and amateur do-it-yourselfers, find themselves tackling this work on occasion, drywall has scored among the most popular topics with the FHB crowd. With this cover story, the magazine seemed to be hitting its stride. Other features included hanging exterior doors, installing fixed-glass windows, choosing electrical boxes, setting up a mobile workshop, and sidewall shingling. The staff also locked in a regular lineup of columns including Q&A, Reports, Calendar, Reviews, Details, and Great Moments in Building History, a humorous, sometimes emotional story from builders’ and homeowners’ personal experiences. |
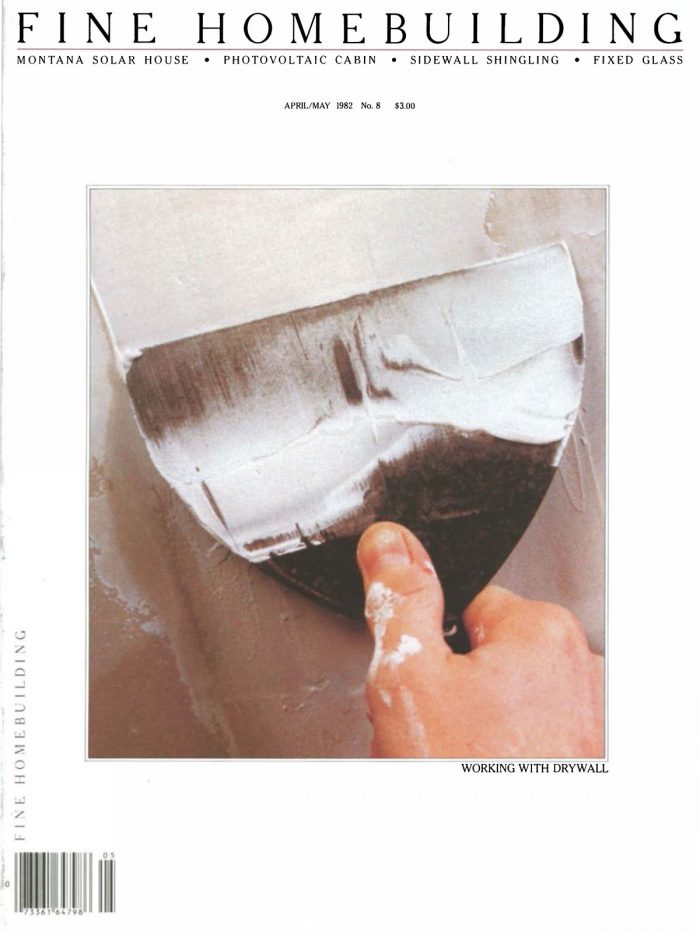 |
June/July 1982 FHB #9Drawings are the language of architects and builders and illustrations are at the heart of Fine Homebuilding’s success. While most early issues of FHB had some drawings, issue #9 seems to be where illustrations were embraced wholeheartedly and would soon enter our DNA. Not only did the cover feature a drawing of a cabinetmaker installing drawer slides, articles on restoring a Victorian porch, building an octagonal house, a second-floor addition, working with plastic-laminate countertops, roof-flashing details, toenailing tips, laying brick arches, and superinsulated walls all have detailed illustrations. We also published poet Gary Snyder’s “Permanent Campsite” in this issue. “It is a house that keeps teaching us,” wrote Snyder. “This above all I recommend as a virtue of the house we live in.” |
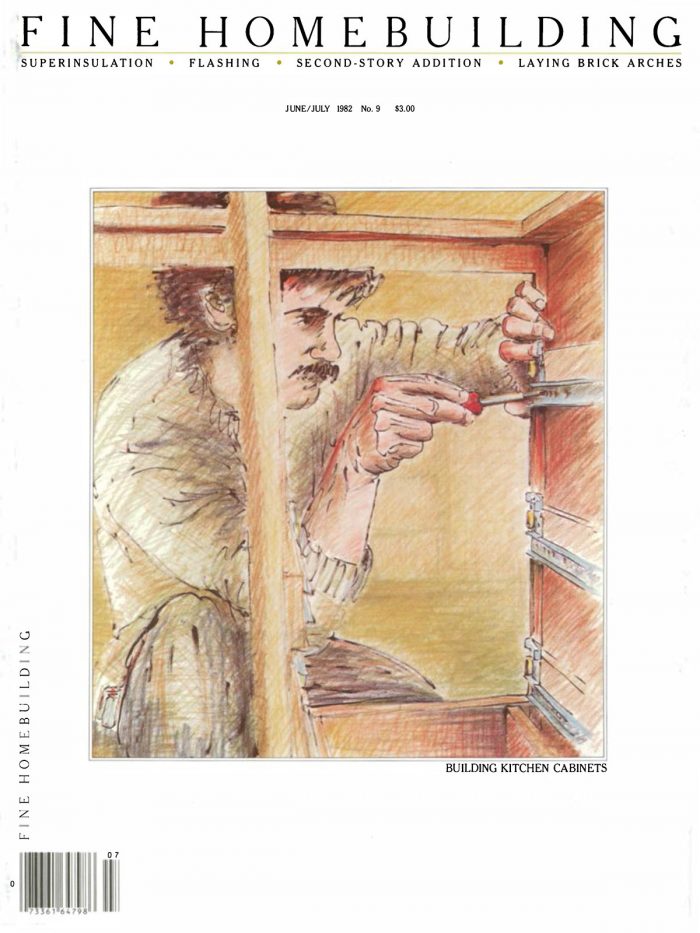 |
Aug/Sept 1982 FHB #10Art directors love blue skies. Builders love framing. This cover photo was a no-brainer. But there’s something much more significant to note about this cover than nailing on a barge rafter. The author of the cover story, “Putting the Lid On,” was Don Dunkley. Don is a legendary California framer who went on to write many articles for FHB and later JLC, before retiring the tools to become the construction events manager for JLC Live. Don has helped to educate more builders than most of us know and we owe him a debt of gratitude. Though it wasn’t themed as such, this issue of FHB was deeply focused on roofs, including stories on choosing the right roof style; using a rafter square—a topic that never gets old; and laying out, cutting, and framing gable and hip roofs. We even included a glossary of roofing terms for the apprentices who picked up the issue. |
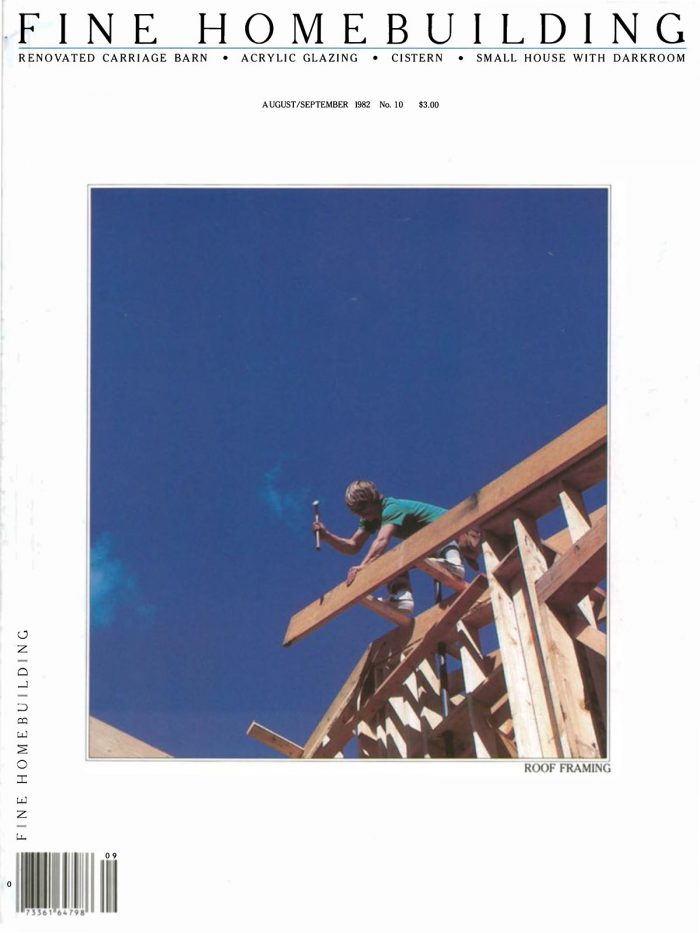 |
Oct/Nov 1982 FHB #11There is an often-quoted idiom about skylights that goes something like this: “There are two types of skylights: those that leak and those that don’t leak yet.” In 1982, builder Jim Picton didn’t have the luxury of flexible flashing tapes and specific sealants for every substrate, but he still took a stab at teaching FHB readers how to install a skylight that wouldn’t leak. His technique: proper lapping of metal base, step, and head flashing. Despite skylights’ notorious reputation, the editors must have felt confident enough that homeowners wanted them, and that Jim knew what he was doing, to put this topic in the magazine (and on the cover!). Jim would write for FHB again in 2009 with his brother Mark, who had grown wary of building big houses with big budgets, especially when they began to consider the amount of waste and extravagance they were generating. They decided to re-examine their process by building a small house that would be LEED-certified, and in the process learned some big lessons that they shared with us. |
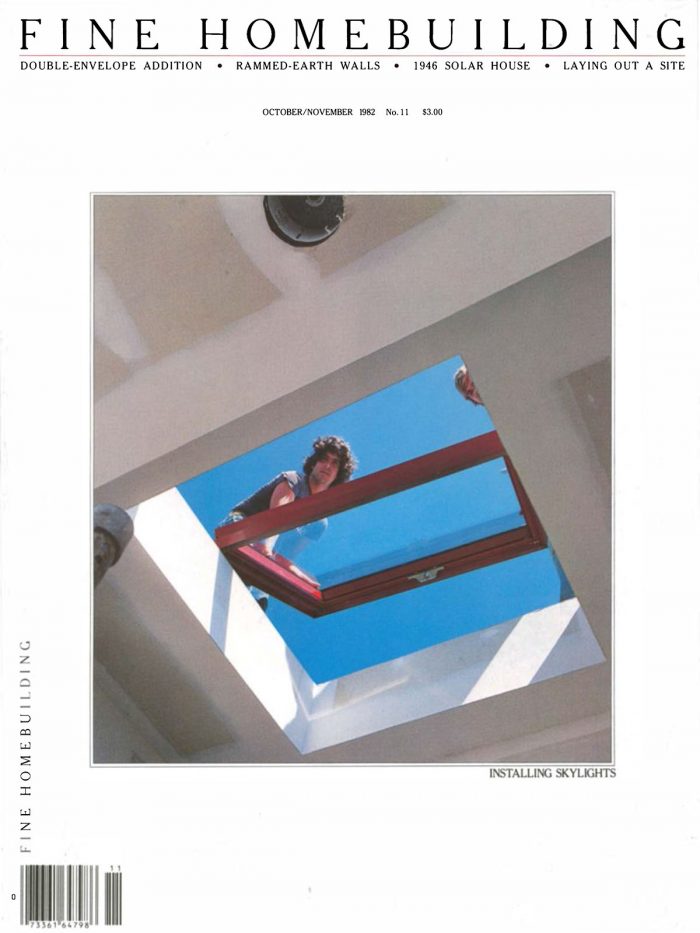 |
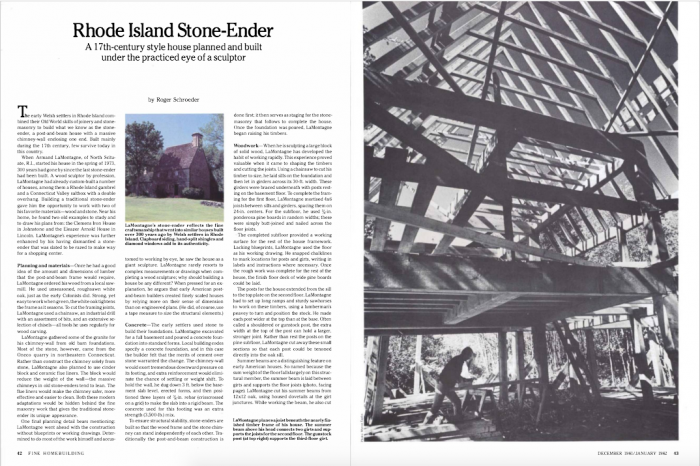
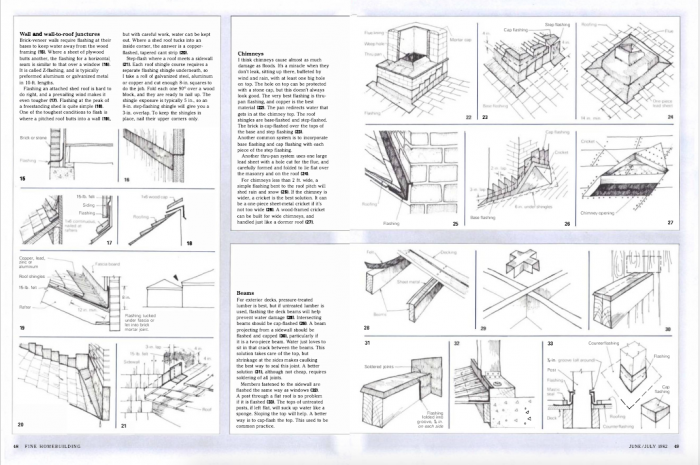
Click here for more glimpses of previous issues, follow us on social media, or sign up for our weekly newsletter to read more highlights from the formative years of Fine Homebuilding magazine.


