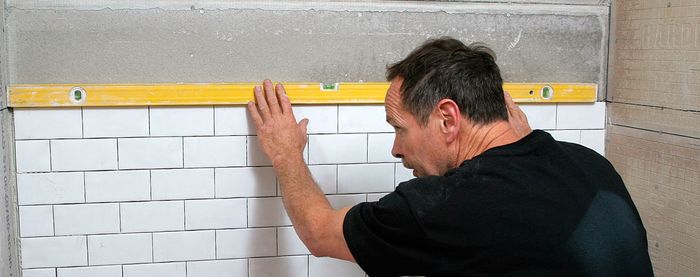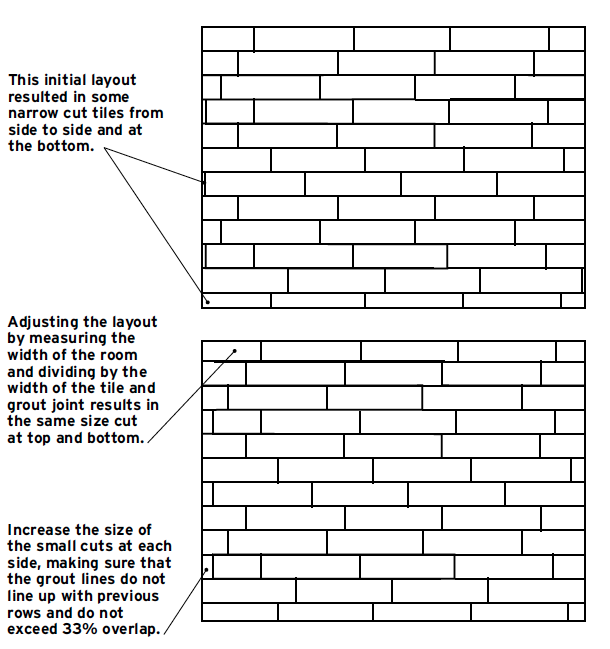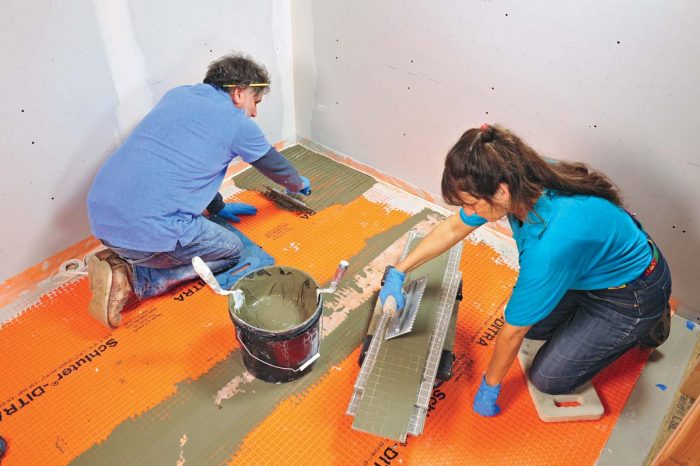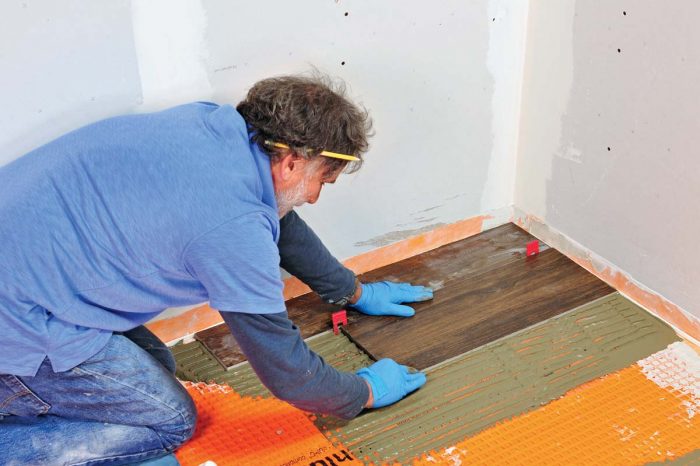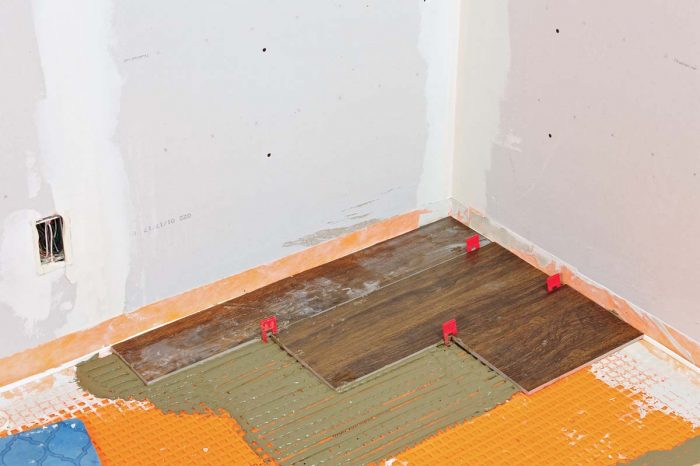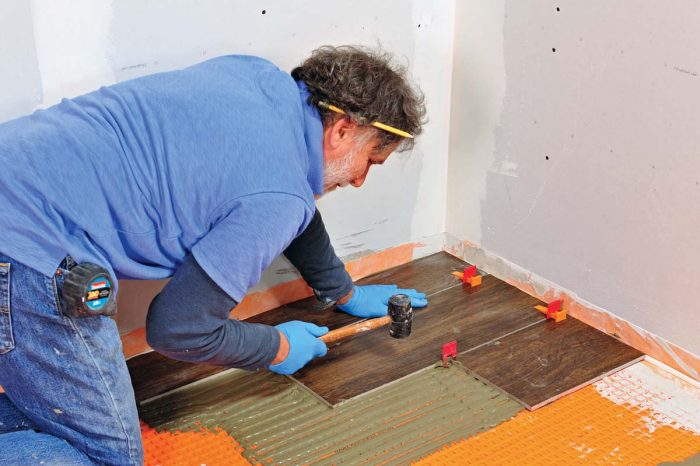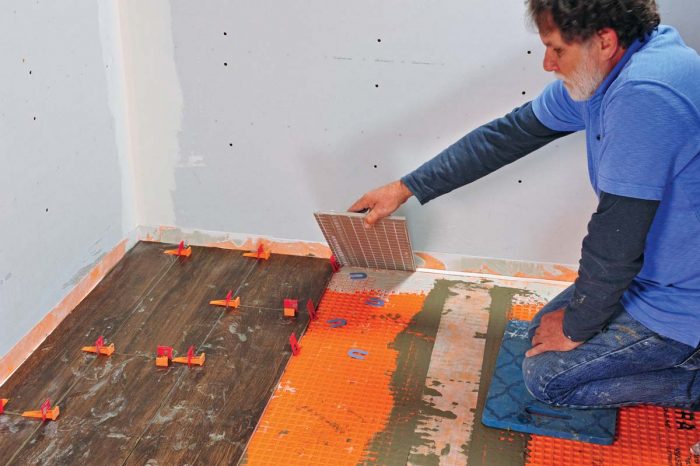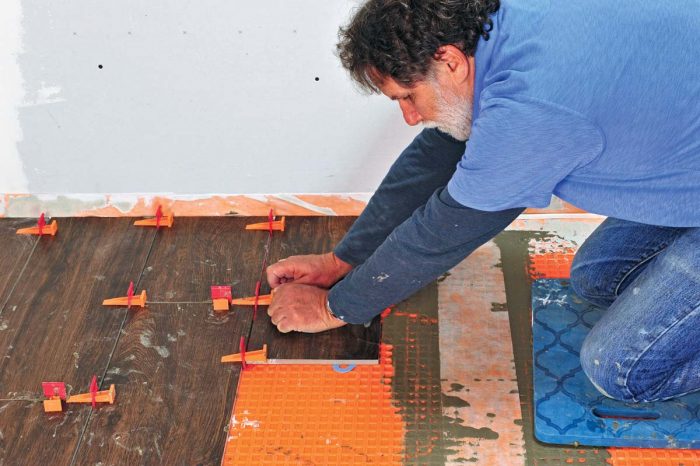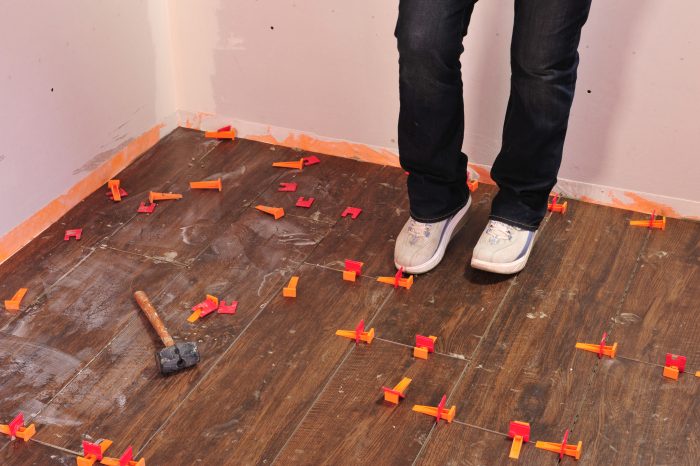How To Install Wood-Look Tile Flooring
Follow these guidelines when setting wood-patterned ceramic plank tiles to create a solid floor that looks great.
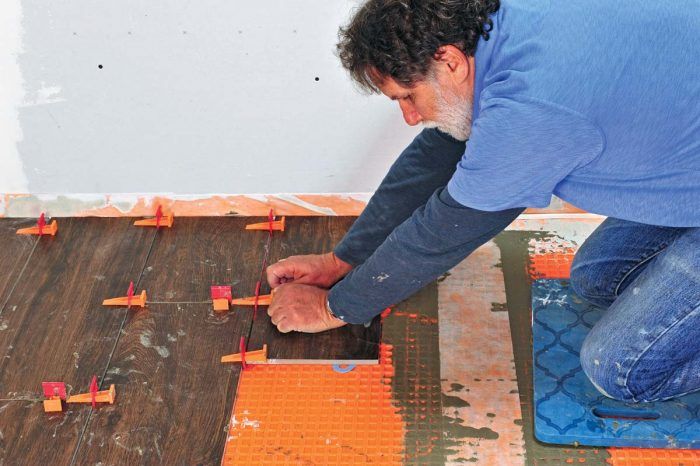
In many homes, wood-look tiles have replaced wood flooring. That’s because they are much more durable, won’t scratch, and require less maintenance than wood, especially over time. Because of their growing popularity, the choices are almost infinite in color, texture, patterns, and size.
The customary size range is 4 in. to 9 in. in width and from 2 ft. to 5 ft. in length. Use a narrower grout line because less grout means less to maintain and it gives a cleaner look. As with all large-format tiles, you’ll need to be mindful of the manufacturer’s 33% overlap cautions to avoid lippage and have a trouble-free installation.
Installing plank flooring
Level the floor so that the planks will lay as flat as possible. For any installation, you should also install an antifracture or uncoupling membrane to ensure that your tiles will not crack.
After you’ve planned your layout according to the width of the tile (from front to back of the room), you’re ready to start. The length of the room will not matter as the lengths of the tile ends will be randomized.
Adjusting the Layout to Avoid Small Cuts
Snap a chalkline lengthwise but no farther than 2 ft. from your starting edge or as far as you can comfortably reach. Spread thinset beyond the length of the tile and up to the chalkline. Back-butter the first tile and place it onto the bed of thinset 1. Place leveling clips at the corners and edges of the tile before you lay your next tile. Cut, back-butter, and set a tile for the second row that will allow for no more than one-third overlap of the previous tile 2. Save the rest of that cut tile and use it for the other side or another row. Cut, back-butter, and place your third row tile, and if you can use a previously cut tile, do so, being mindful of the one-third overlap of each tile 3. Be sure to tighten the leveling clips. Seat all tiles by tapping lightly with your mallet 4.
Before moving on to the next section, place a couple of wedges or spacers against the wall to prevent the tiles from sliding out of adjustment. Tap across the front edge of the tiles to ensure that the tiles are tight up against the spacers and make sure you can see your chalkline. Spread the next section and continue to place tiles until you reach the end of this section. Snap another chalkline three to four lines down based on your reachable depth and continue until you reach the end of that row. At each new section, be sure that you are measuring your cuts to overlap no more than one-third of the tile in the previous row.
At the day’s end, if it’s a small room, you won’t be able to finish the area that you are tiling because it becomes very awkward to reach and set these large tiles. You’ll need to finish laying the floor the next day when you can kneel on the previously set tiles. Either way, small or large area, finish the areas you have tiled by inserting leveling clips, tile scraps, and spacers (to mimic the height of the thinset) 5, 6. In this way, you’ll keep the tile height of your last section ready for the tiles you’ll set the following day. Failure to do this may allow the edge of this last row of tiles to dip slightly and cause lippage between those two rows. The next day, begin by removing the leveling clips 7 and then clean this area thoroughly before setting the next section.
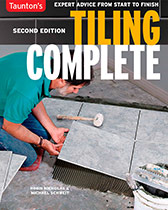 Excerpted from Tiling Complete, 2nd Edition by Robin Nicholas and Michael Schweit.
Excerpted from Tiling Complete, 2nd Edition by Robin Nicholas and Michael Schweit.
Available in the Taunton Store and at Amazon.com.
