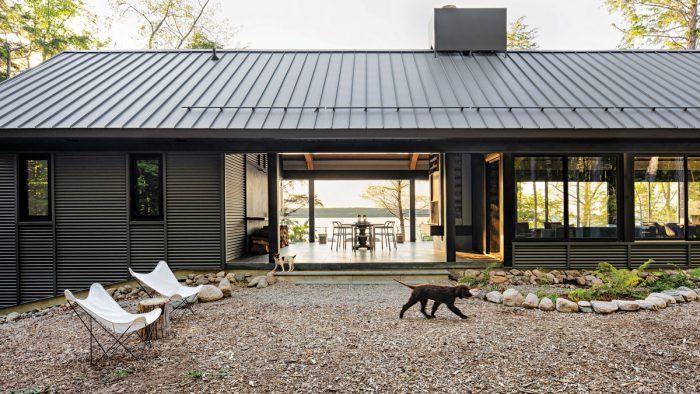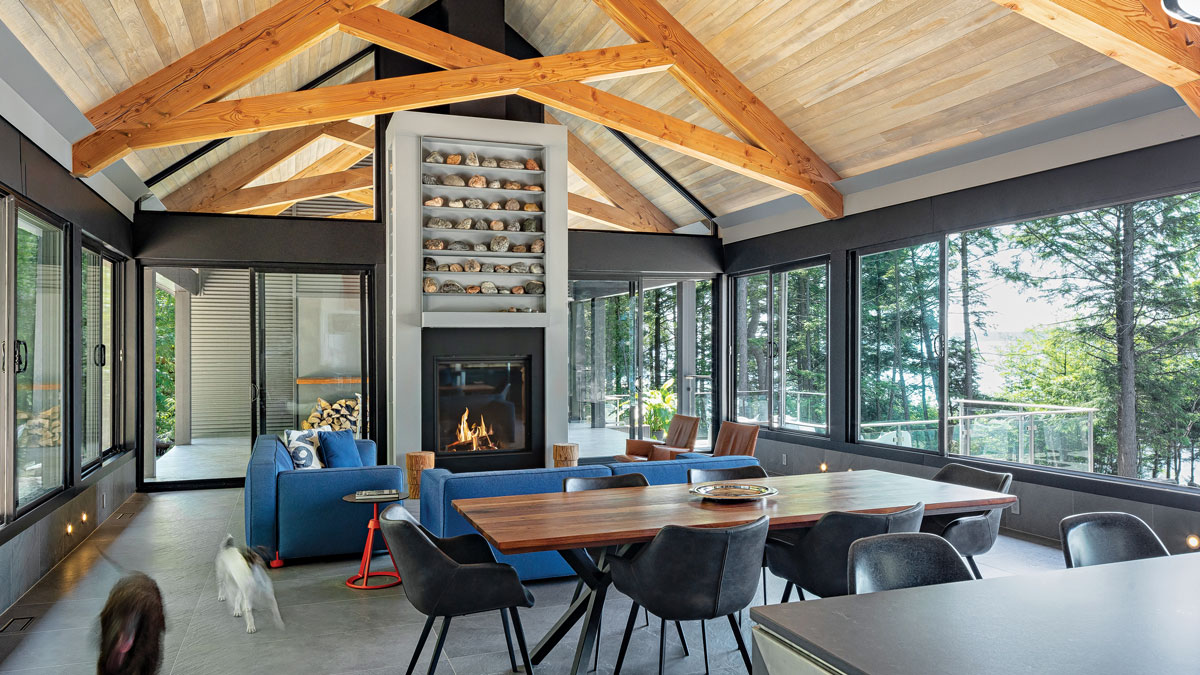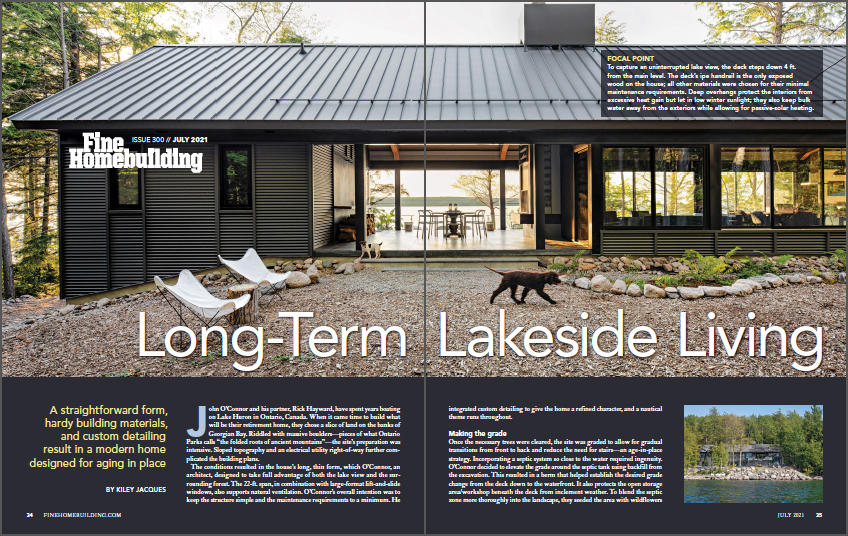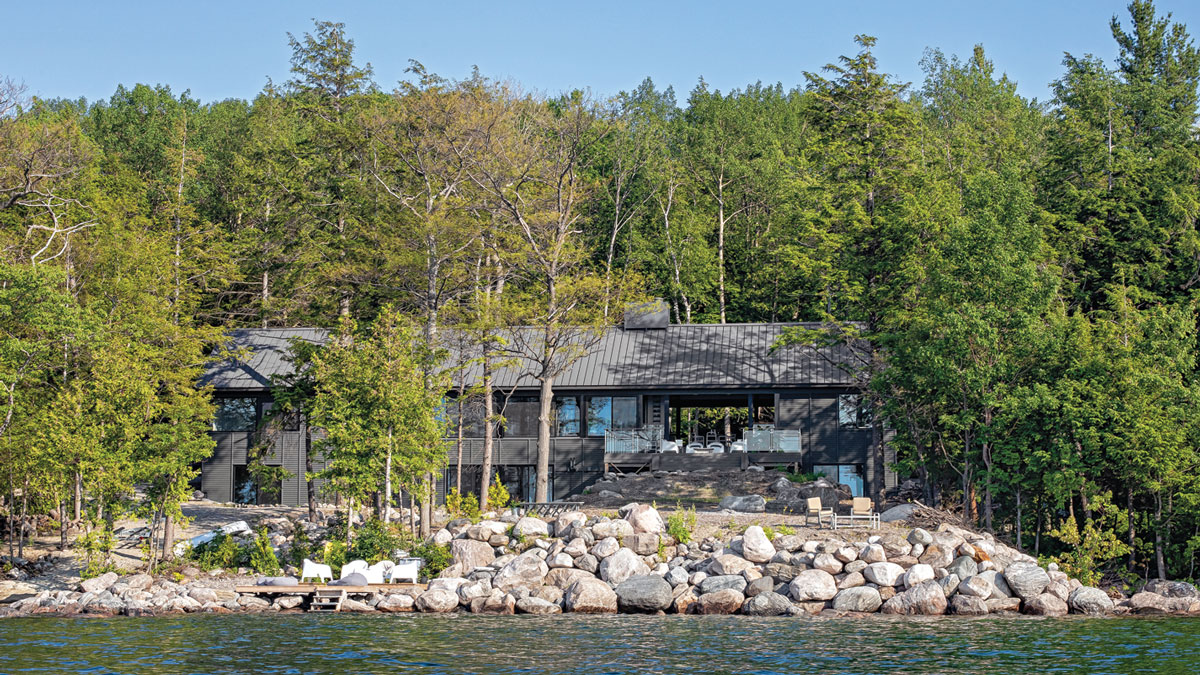Long-Term Lakeside Living
Large windows, an open-air room, and other architectural elements make for a versatile and beautiful retirement home.

This retirement home in Ontario, Canada, required intensive site preparation to deal with massive boulders, trees, and grade changes. Built for the possibility of single-floor living and aging in place, the home’s notable features are its modern mix of wood and powder-coated steel, the wood-burning Rumford fireplace, and the year-round unscreened outdoor room, which has a floor-drainage assembly meant to offer multiple lines of defense against moisture intrusion.
John O’Connor and his partner, Rick Hayward, have spent years boating on Lake Huron in Ontario, Canada. When it came time to build what will be their retirement home, they chose a slice of land on the banks of Georgian Bay. Riddled with massive boulders—pieces of what Ontario Parks calls “the folded roots of ancient mountains”—the site’s preparation was intensive. Sloped topography and an electrical utility right-of-way further complicated the building plans.
The conditions resulted in the house’s long, thin form, which O’Connor, an architect, designed to take full advantage of both the lake view and the surrounding forest. The 22-ft. span, in combination with large-format lift-and-slide windows, also supports natural ventilation. O’Connor’s overall intention was to keep the structure simple and the maintenance requirements to a minimum. He integrated custom detailing to give the home a refined character, and a nautical theme runs throughout.
Making the grade
Once the necessary trees were cleared, the site was graded to allow for gradual transitions from front to back and reduce the need for stairs—an age-in-place strategy. Incorporating a septic system so close to the water required ingenuity. O’Connor decided to elevate the grade around the septic tank using backfill from the excavation. This resulted in a berm that helped establish the desired grade change from the deck down to the waterfront. It also protects the open storage area/workshop beneath the deck from inclement weather. To blend the septic zone more thoroughly into the landscape, they seeded the area with wildflowers and maneuvered boulders into place for seating. At the front of the house, they built up the grade to create a generous level area.
A year-round outdoor room
After two decades spent designing houses for clients, O’Connor was excited to explore the limits of what could be done in the name of outdoor living. His vision took the shape of an open-air room that serves a number of functions, and is arguably the home’s most enjoyable feature. The porcelain-tiled space joins the lakeside deck and forest-side garden, while separating the guest room from the main living area and master suite. In winter it houses stacked firewood and is used as a mudroom (the dogs love it). The original design called for summer screens, but the consistent lake breeze keeps the room insect-free, so they were forfeited. “This would be a hard sell with most clients,” O’Connor admits. “They’d want it glassed in and wouldn’t have the patience for all of [what] went into constructing it.”

As boating enthusiasts accustomed to being outdoors in all kinds of weather, the couple is especially fond of dining in this space during thunderstorms. The prefabricated volcanic-rock fireplace was built on concrete block and raised off the floor and has a cantilevered concrete hearth. The chimney is an insulated stainless-steel assembly; on the exterior, shelving displays the homeowners’ rock collection. This detail is a nod to regional chimneys built using on-site stone. O’Connor describes them as “Cocoa Puff chimneys,” noting they are not right for a modern house. But because he appreciates the local geology—which includes shale, sandstone, and limestone and is known for its many color variations—he was keen to incorporate it.

To read the entire article, please click the View PDF button below.

























