Podcast 362: Effective Tarping, Saggy Ceilings, and Cracks that Won’t Go Away
Matt, Brian, and Patrick hear from listeners about tilt/turn windows and living with imperfect work before taking listener questions about effective tarping, leveling a ceiling, and fixing cracks that keep coming back.
Follow the Fine Homebuilding Podcast on your favorite app. Subscribe now and don’t miss an episode:
 |
 |
Help us make better episodes and enter for a chance to win an FHB Podcast T-shirt:
www.finehomebuilding.com/podcastsurvey
Tom has some thoughts on living with your own work, in-floor heat, and European windows. Doug describes coming to terms with his own remodeling. Mason has some more info on Glavel. Doug from Toronto asks how to protect an open-top remodeling project from rain. Tom needs a solution for a recurring crack. Scott asks how to fix a sagging ceiling. Chiseler wonders if he should leave an airspace behind PVC post wraps.
Editor Updates:
- Matt’s butternut
- Jeff’s garage
- Patrick’s impact wrench
- Brian’s home search
Listener Feedback 1:
Tom writes: Hi FHB podcasters, I was listening to podcast 356 and several topics prompted me to write, especially since I was working on a veneered panel for the remodel that I am finishing. I am a serial remodeler by avocation, so I get to do a lot of things once in a while. Some things I get pretty good at—concrete counters and cabinets are good examples, drywall, not so much. I also see my imperfections every time walk by one of them. I have decided that a strategically placed piece of furniture, knick-knack, or picture are a great help.
I also felt compelled to comment on the discussion on radiant floor heat. Since remodeling has been so much fun, I decided to build an entire house (my wife’s desire to have her horse on the property may have had something to do with this decision). I will hire everything to get it dried in, then it will be mostly me (except for the drywall!). I am the architect on the project as well. I have decided to put in radiant floor heat, even though my goal is to be close to net zero on this build (mostly aided by a grid-tied 15KW PV array, air-to-water heat pump, air sealing, and better than code insulation). You discussed on the podcast about how a well-insulated house would not offer the nice warm floor that people expect with radiant heat. I fully expect this, but there is one benefit that seems to go unmentioned, that for me is worth the extra expense and cool floor. I HATE forced air, or anything that required mechanical movement of the air in my house. I live in Colorado at ~7200′ elevation. Nights are cool, so no A/C is required. I looked at mini-splits but just can’t get past the fact that I will have to deal with a fan blowing warm air around all winter long.
On that same vane, there has been quite a bit of talk in FHB forums, magazine, etc. about the triple-glazed European tilt/turn windows. Clearly, they are very efficient (and expensive), but they open into the interior space. Great for getting a really tight seal, but why would I want to give up the space in front of the window? No table with plants, or furniture, or counter can reasonably be put in front of the window if you expect to do more than use the tilt function. My house will have 9′ ceiling, so that is ~162 cubic feet of un-usable space in front of a 36″ window. What am I missing? Windows in my house are open most evenings and closed during the day from late spring to early fall. I have decided to go with triple low-e casement or awning windows as a result. Well, this sounded more like a rant than I intended. Thanks for the great podcast.
Related Links:
Listener Feedback 2:
Doug writes: Hi All, I think Tom’s question about living in the home you have worked on strikes a chord with anyone who has worked on their own house and cares about quality. I remember lying on the sofa in our old house and looking at the plaster ceiling I had patched. I could see the outline of the mesh drywall tape I had used. I had to remind myself that other people wouldn’t be staring at the ceiling. My first major project on the house was in 1983 when I did a complete gut remodel on our bathroom. Looking back, my biggest accomplishment was that I did my own plumbing including new DWV and supply lines. However those things were not visible. What I stressed over was my tile job in the shower. This was the then standard 4X4 ceramic tile. It was a struggle to keep all lines perfectly straight and the tile flat across the wall. As you mentioned on the podcast I started really looking at the tile jobs in commercial restrooms and I felt much better.
After building our new house there are many finish areas where I wish I had done a better job. At the time I just wanted to get it done. I keep thinking about re-doing some things but after 11 years it doesn’t bother me as much. If someone wants to get picky about the fit of doors or the miters on baseboard corners they can leave.
Related links:
Listener Feedback 3:
Mason of Hudson Valley Preservation writes: Hey FHB gang, Glavel: I used Glavel as the underslab insulation on my Unity Home, an 1,800sf Zum.
• The material cost of the Glavel was about 27% more than the installed sheet foam. Labor to install the Glavel was in addition.
• I have attached the invoice for the cost of the Glavel.
• The material does come from Europe. A Burlington Vermont company is importing the materials and planning a US manufacturing facility.
• They were a pleasure to work with. Rob Conroy, the US Glavel CEO, would be happy to talk about the material.
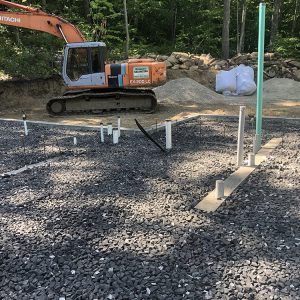 |
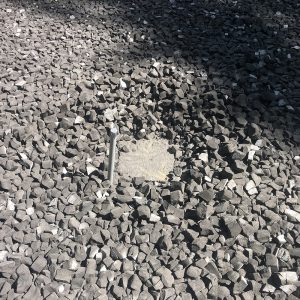 |
Related Link:
Question 1: What is the best tarping solution to protect a remodel from bad weather?
Doug writes: Tarping! My background was almost exclusively residential new construction framing for custom homes all over the greater Toronto area. As I’ve launched into my own work, I’ve come across more remodeling jobs that require tarping and covering! Now at some stages of the job, it’s easy… but when you’ve taken the roof off, got a few walls up but no ridge beam, no rafters… and a storm is brewing, what is the best tarping solution!! From demo-floor-walls can sometimes be a week or more, and our weather reports are notoriously inaccurate. How do you recommend protecting a house being renovated from a storm at this stage? Can you all please discuss good tarping strategy!
Related Links:
- Better Way to Tarp a Job Site
- Quick Fix for a Job-Site Tarp
- How to Protect a Window Opening During Sash Restoration
Question 2: How do I fix the second-floor ceiling dip?
Scott from Boston writes: Hello, The ceiling in one of the small second-floor bedrooms in my 1890’s-era Mansard-roofed Boston home has a pronounced dip in the center. It looks like the original plaster is still well-attached to the lath but the added weight of a second cosmetic ceiling surface has caused the slender 1×6 ceiling joists to sag an inch or two.
I have received conflicting opinions from contractors about what to do. Should we jack up the middle of the room and install a strongback in the attic perpendicular to the joists? Sister new joists? Fasten the joist near the middle of the room to the rafter above with a king post? Cut out the old ceiling and start fresh? At least one contractor refused to consider jacking up the ceiling at all, for fear of breaking something elsewhere in the house.
Unfortunately, I need to do something because I recently installed a ceiling-mounted mini-split cassette which must be perfectly level–and so, currently, it cannot also sit flush with the ceiling.
Related Link:
Question 3: How do I fix a persistent plaster ceiling crack under a knee wall?
Tom from White Lake, Michigan writes: Dear Fine Homebuilding crew, I am working my way forward through all of the podcasts as time allows. I am at about #170 and moving forward. Thanks for an educational and entertaining program.
We have a 2200 sq ft, brick-clad, wood-frame, one-and-a-half-story lakefront house built in 1948 located in White Lake, Michigan, northwest of Detroit. The upper floor is mostly built into the roof on the front elevation with a 32″ knee wall. Since buying the house in 2012, we have been fighting a crack that appears under the knee wall on the living room ceiling.
The living room is under a large guest bedroom above and has 2×10 ceiling joists on 16″ centers under the upper floor spanning just under 14′. The knee wall in that bedroom is about 48″ in from the outside wall with a large dormer window in the center of the 18′ long wall. The floors are recently refinished original oak throughout over 3/4 pine board underlayment set on a 45-degree angle. The ceiling and walls are plaster over gypsum board typical for that time. The plaster has held up well as the original builder was reportedly a masonry contractor and the foundation is very solid.
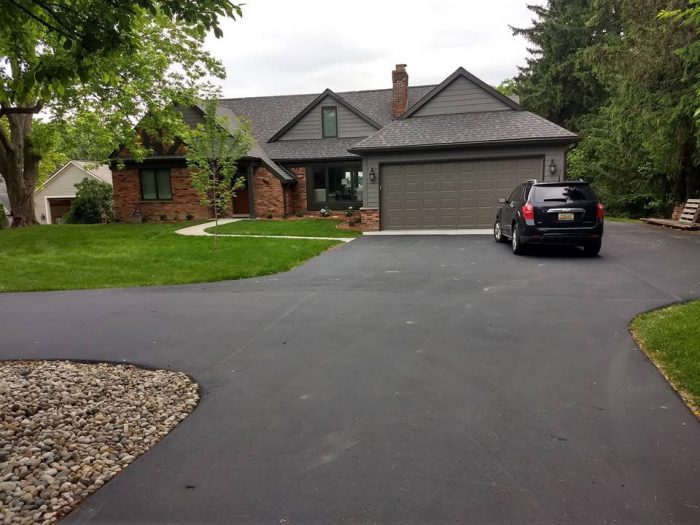 |
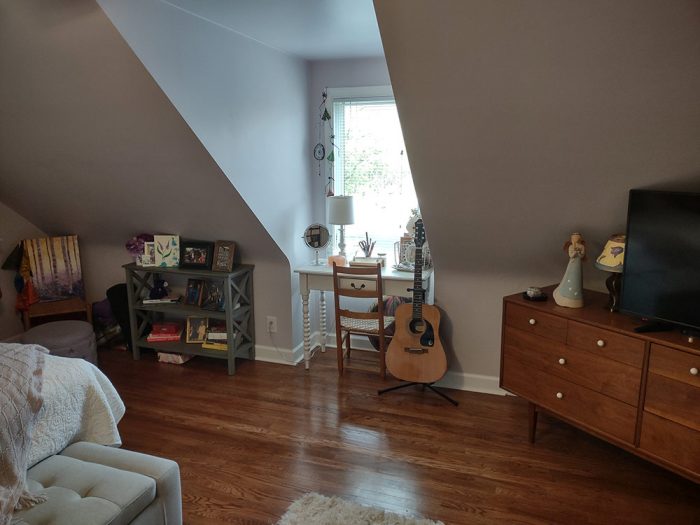 |
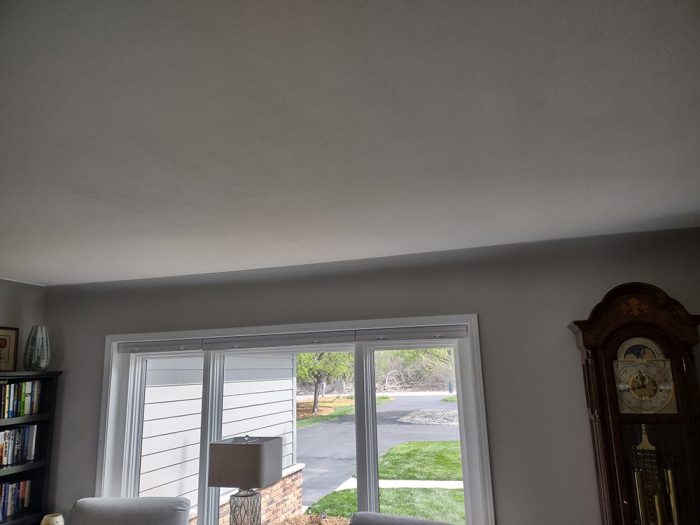 |
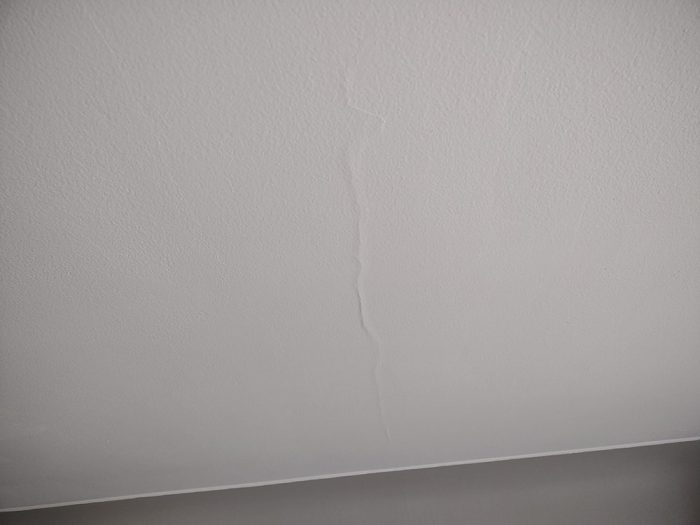 |
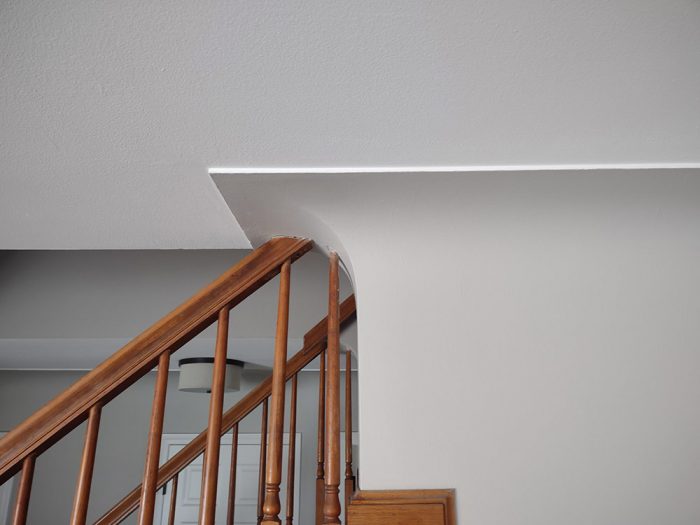 |
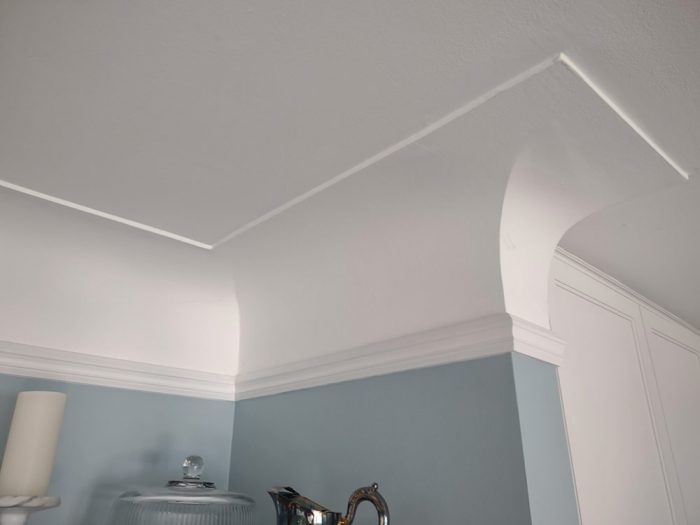 |
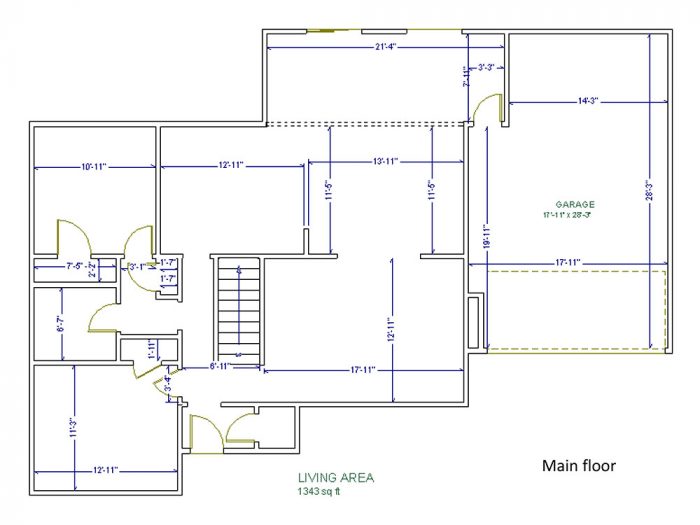 |
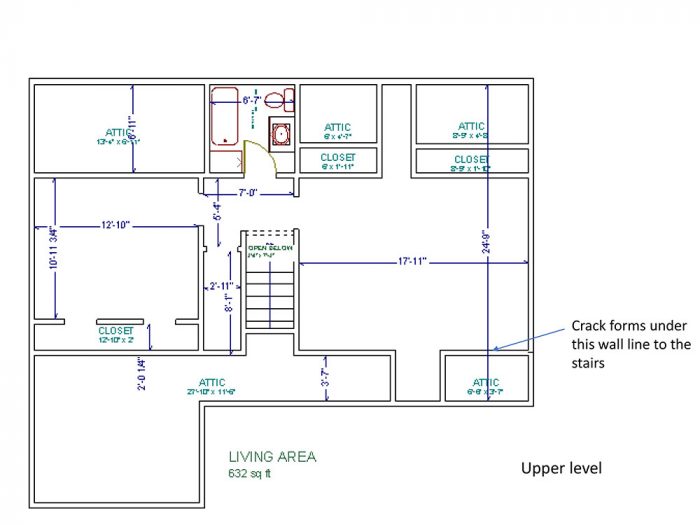 |
Typically, the crack appears and grows worse in the winter although we do run a humidifier. I have painstakingly cleaned out the crack, notched it, and taped and hot-mudded it now three times using increasingly wide tape and, most recently, fibermesh. The mesh has prevented the crack from breaking through but it still appears as a big lump in the ceiling after being very flat after the last repair. The size of the crack/lump seems to grow and shrink with the seasons. Before the last repair we insulated the triangular cavity outside the knee wall as part of an extensive remodel with dense packed blown in cellulose. I had high hopes that reducing the temperature differential across the joint below the knee wall would help, but no such luck.
It would be easy to simply drywall over the ceiling except for one very significant issue. The living room ceiling has an original plaster hand formed 8″ radius cove surrounding the room. It hits the ceiling plane with a 1/4″ ledge detail also formed into the plaster creating a shallow recess highlighting the ceiling plane. In a remodel of our dining room which has the same ceiling details, we had to blend and rebuild a small section of that form where we opened up a wall. (A picture is included of the terminated wall with the cove reformed.) I can tell you it was, by far, the hardest, dustiest and most time-consuming part of that project. I do not want to lose that detail as it matches other parts of the house, is original and, frankly is one of the things that attracted us to this house in the first place. The overall depth of the plaster ceiling, based on past work and remodeling in other parts of the house ranges from 3/4 to 1″. The gypsum board is 1/2″ of that. Above the ceiling there is likely original 1948 fiberglass batt insulation (per our insulation contractor, about R5-ish and the stuff where the fiberglass will truly stick you) with the dense pack cellulose above that. The triangular section outside the knee wall is too small to access with a person. I am attaching more plans and pictures to illustrate the problem.
It seems that upward or downward loads from the knee wall which, I imagine, is shrinking and expanding, and has occasional snow load, is causing local distortion of the joists that, in turn, causes the ceiling cracking. Am I missing other potential causes? We have had a minor form of this same crack in the dining room, but that ceiling, A. has a shorter span and, B. spreads the load across two knee walls due to a closet and C. has responded to normal repairs. Otherwise the house’s plaster, structurally, is sound.
Based on that cause, here are options I have thought of, knowing now that a simple crack repair is not enough:
1. Remove a section of the plaster and gyp board about 1′ on either side of the crack for the length of the room. Screw 3/8 plywood to the joists across the opening with 3/8 drywall over that. Tape and blend to the ceiling
2. All of #1 with 2×8’s sistered onto the original joists flush with the lower chord as far into the joist cavities as possible and secured with structural screws.
3. Same as #2 but with angle iron substituted for the wood beams
Do you think I should apply any upward pressure using temporary supports under the ceiling when fastening any new plywood and beams to better allow them to settle back and take load? I am hoping not to remove the installed insulation. During the earlier dining room remodel we learned the original batts will hold the blown in insulation up during the repair. However, if we add structural members sistered to the joists I will likely lose the continuity of the tar paper vapor barrier on the 1948 insulation. Ideas on how to patch up the vapor barrier would be appreciated or should i just add new material?
Do you have other ideas? Am I missing anything altogether? Again, I am seriously trying to preserve the edge details of the ceiling which means I cannot change the height of the ceiling plane.
I am a retired mechanical engineer with pretty extensive amateur home remodeling, building and design experience spanning over 40 years. I love tools and projects but like to look forward to the next one instead of working on the same one over and over.
Thanks in advance for your thoughts to fix this forever. I am happy to get phone, text and email communication if you see fit.
Related Link:
Question 4: Should I ventilate my new front porch columns?
“Chiseler” (from the FHB forums) writes: I am replacing my 80-year-old rotten wood front porch columns with new 4 x 4 western red cedar posts on top of galvanized steel standoffs bolted to the concrete porch. The structural 4 x 4 posts will then be wrapped with AZEK PVC composite 1 x trim boards for appearance and weather protection. The non-tapered columns will measure 5.5″ x 5.5″ on the outside so there is about 1/4″ air space surrounding the 4 x 4’s inside. Should these columns be ventilated? I live in Virginia where humidity can be high.
Related Link:
End Note:
Variable-refrigerant flow – Patrick is collecting info and feedback about this technology that is in many newer heat pumps, and that makes HVAC equipment more efficient and versatile.
Variable refrigerant flow (wikipedia)
Patrick’s forum question on GreenBuildingAdvisor.com
Check out our new 2021 FHB Houses:
Visit the Taunton Store • Magazine Index • Online Archive • Our First Issues • All Access
Help us make better episodes and enter for a chance to win an FHB Podcast T-shirt: www.finehomebuilding.com/podcastsurvey

If you have any questions you would like us to dig into for a future show, shoot an email our way: [email protected].
If we use your question we’ll send you a FHB Podcast sticker!
FHB Podcast T-shirts!
Represent your favorite podcast! Available in several styles and colors. Made from 100% cotton. Find the Podcast t-shirt and more cool products in the Fine Homebuilding Store.
Fine Homebuilding podcast listeners can now get 20% off anything in the Taunton store, including Insulate & Weatherize.
Use the discount code FHBPODCAST to take advantage of this special offer.
We hope you will take advantage of a great offer for our podcast listeners: A special 20% off the discounted rate to subscribe to the Fine Homebuilding print magazine. That link goes to finehomebuilding.com/podoffer.
The show is driven by our listeners, so please subscribe and rate us on iTunes or Google Play, and if you have any questions you would like us to dig into for a future show, shoot an email our way: [email protected]. Also, be sure to follow Fine Homebuilding on Instagram, and “like” us on Facebook. Note that you can watch the show above, or on YouTube at the Fine Homebuilding YouTube Channel.
The Fine Homebuilding Podcast embodies Fine Homebuilding magazine’s commitment to the preservation of craftsmanship and the advancement of home performance in residential construction. The show is an informal but vigorous conversation about the techniques and principles that allow listeners to master their design and building challenges.
Other related links
-
- All FHB podcast show notes: FineHomebuilding.com/podcast.
- #KeepCraftAlive T-shirts and hats support scholarships for building trades students. So order some gear at KeepCraftAlive.org.
- The direct link to the online store is here.

































View Comments
I have tilt turn windows by Alpen in Colorado. The space in front of the window is easily used space because the window tilts to ventilate. They also have screens. I too hate forced air and built a radiant floor slab on grade in Idaho where crawl spaces are the norm.