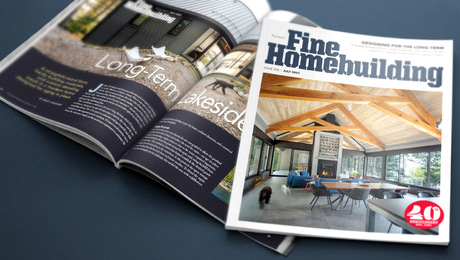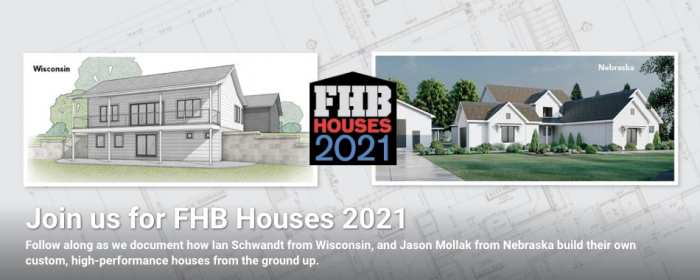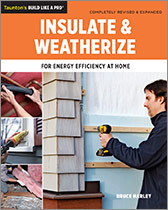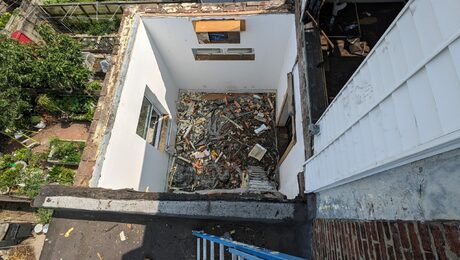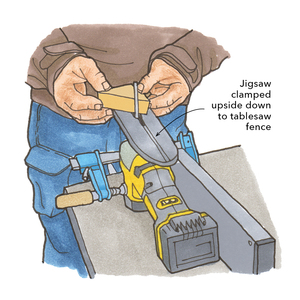Podcast 364: Exposed Headers, Mansard Roofs, and Outdoor Rooms
Rob, Kiley, and Patrick hear from listeners about spiral duct and stucco walls before taking questions on exterior timber lintels, insulating Mansard roofs, installing hardwood flooring, and blending indoor and outdoor spaces.
Follow the Fine Homebuilding Podcast on your favorite app. Subscribe now and don’t miss an episode:
 |
 |
Help us make better episodes and enter for a chance to win an FHB Podcast T-shirt:
www.finehomebuilding.com/podcastsurvey
Mark and Mike show us their exposed spiral ductwork. Wayne shares an article about bad stucco. Tamperjoe ask about durable wood choices for timber lintels. User-7829614 wants to know how to insulate a Mansard roof and walls. Dan wonders if his water-stained subfloor is okay for hardwood. Dack asks about combining indoor and outdoor spaces in a new build.
Editor Updates:
- Rob’s new pedal tractor
- Jeff’s garage water line for ice-maker
- Kiley’s mystery insects
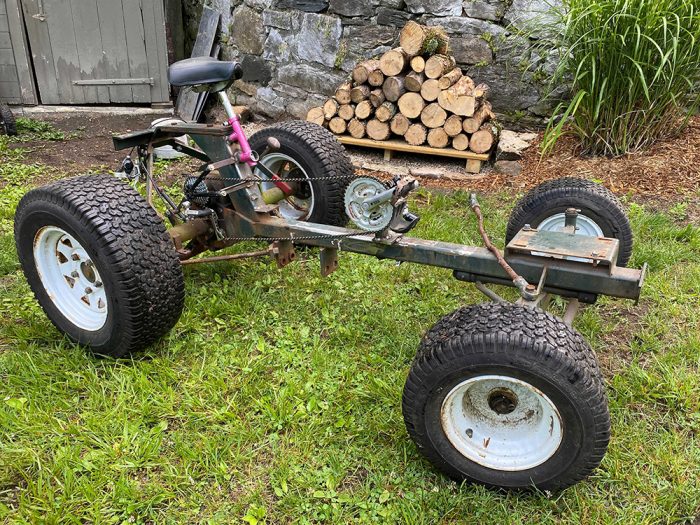 |
 |
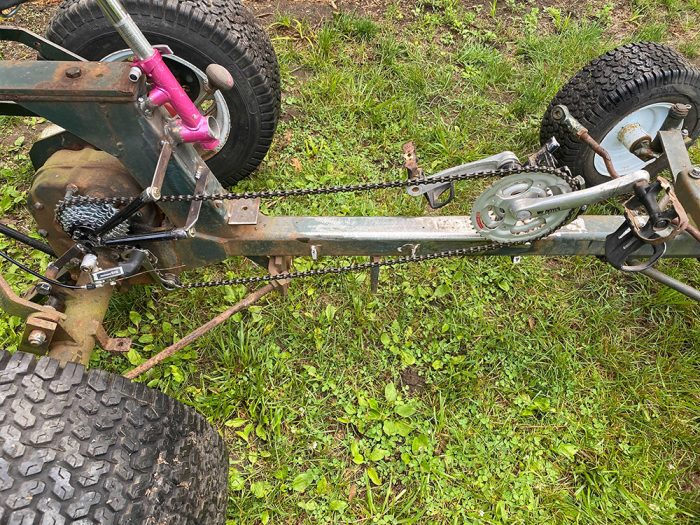 |
 |
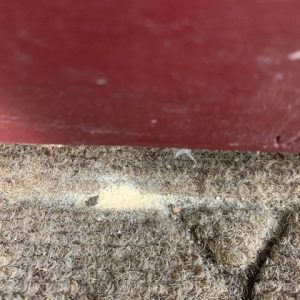 |
Listener Feedback 1:
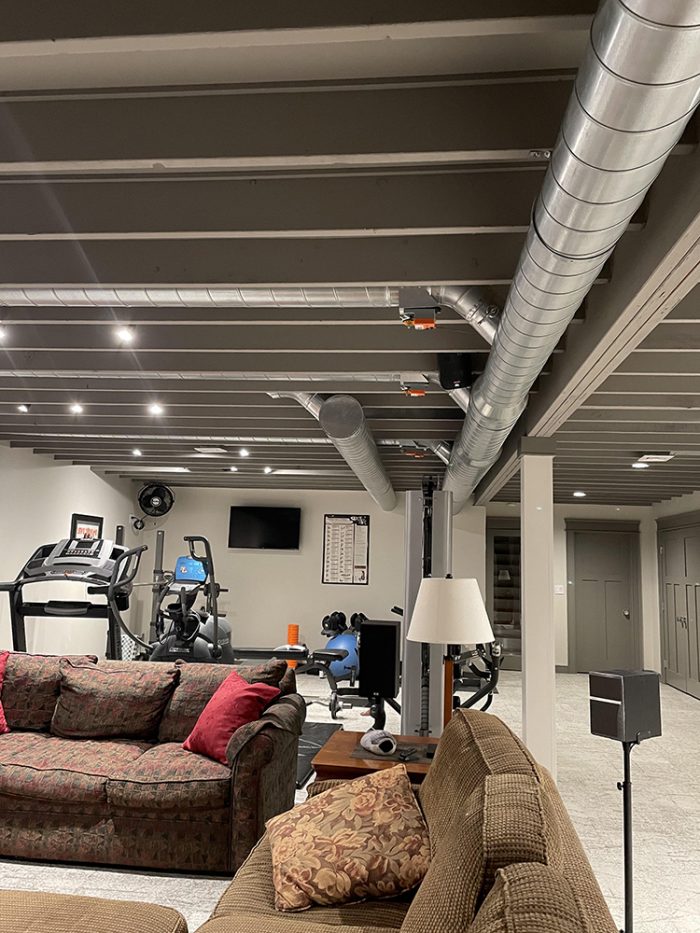
The basement is insulated with 2 inches of closed-cell spray foam which extends to below the slab where there is 4 inches of insulation. The thermal break between the slab and exterior wall makes the basement a thermos and extremely energy efficient.
Related Link:
Listener Feedback 2:
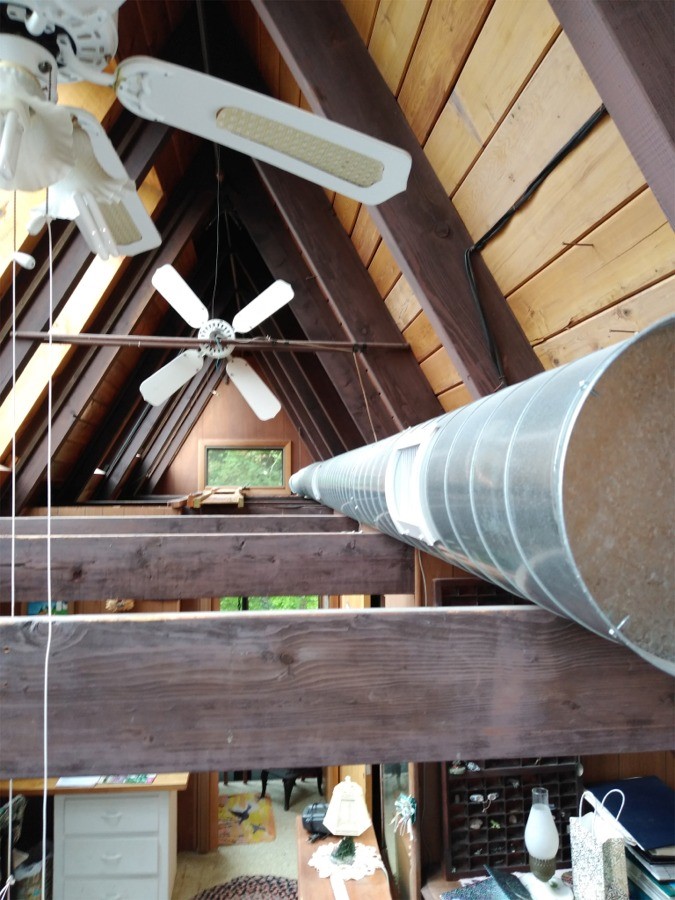
When my HVAC guy came out to discuss installing central AC in my mother’s A frame house, I already had a plan: exposed spiral duct resting on the top of the rafter ties. There are no walls and no attic in the house and I figured it would be the least objectionable air delivery option. There was already a closet on the second floor where we could position the air handler.
Modern commercial design often embraces the mechanicals and makes them features. If mechanicals can be exposed it simplifies HVAC delivery. And as a side benefit, it makes service easier. Hopefully residential designers can convince home owners to expose more of what we often spend a lot of time and effort concealing (or jamming in a hot attic or unconditioned crawlspace).
Don’t ask about the odd arrangement of ugly ceiling fans – they are the remnants of my father’s attempt to circulate the warm air that hangs out in the peak of the house in winter to the lower floor. And ignore the I joist gang-planks—they’re my avenue to raise and lower the insulated skylight covers in the late spring and fall. Handling a 28 ft ladder inside the house was becoming a pain.
Listener Feedback 3:
Wayne writes: Good morning Patrick, Attached is a good article in Construction Specifications Canada’s (CSC) June 2021 Construction Canada magazine on this topic. Perhaps a good topic for discussion on a future FHB Podcasts. Keep up the good work.
Related Link:
- What is happening behind stucco and stucco and manufactured stone?
- Stucco and Water Management
- EIFS Siding with Drainage Systems: New Techniques, Great Results
Question 1: What type of wood works best as a durable exposed lintel over a window?
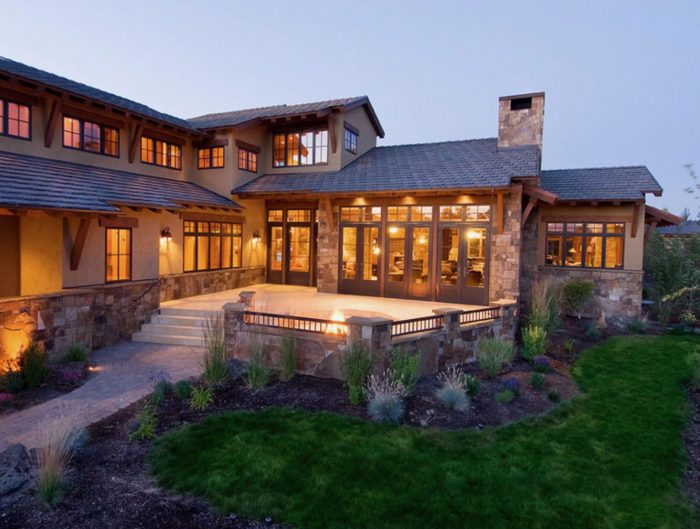
I would also be interested in any flashing advice. I have solid plans and details for waterproofing and flashing for the top of the timber but I am concerned about the lower left and right corners of the timber. The timbers extend 4″ horizontally beyond the window frame so the lower left and right corners will be contact with the stucco. How do you keep water from getting trapped in the corners? Sorry for the long post and I appreciate any help. Thank you
Related Link:
Question 2: Should I vent my mansard roof that will be on top of a conditioned third story?
user-7829614 (from the FHB forums) writes: I am currently designing a mansard roof which will become a new third story on top of an existing structure. The steep portion of the mansard will be clad in slate shingles over ZIP System Roof Sheathing and closed- cell spray foam insulation in the stud bays. The ‘flat’ portion of the room will be EPDM roofing over ZIP System Roof Sheathing over TJI’s with closed-cell insulation in the stud bays. Will it be necessary to provide ventilation baffles in the steep portion of the roof behind the slate shingles? In addition, should the flat portion of the roof also remain unvented? Venting the flat portion of the roof seems as though it will be inviting moisture-intrusion. Please note that the entire third floor space will be conditioned.
Related Link:
- How to Insulate a Low-Slope Roof
- Roof Venting Guide
- Drying in a Roof with ZIP System: Ridge and Penetrations
Question 3: Can I pull out the metal straps I found under my old carpet? And should I be worried about old water stains on a plywood subfloor?
Dan writes: I am removing 30 year old wall-to-wall carpets in 4 bedrooms and installing new 3/4″ Solid Red Oak Hardwood (leaning toward 3 1/4″ wide). I have pulled up the rugs and see a few metal straps sticking out from the wall sill plate. See pictures. What are these straps and are they performing a needed function? Can I just cut them out?
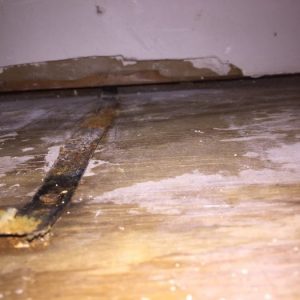 |
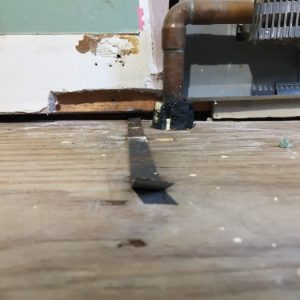 |
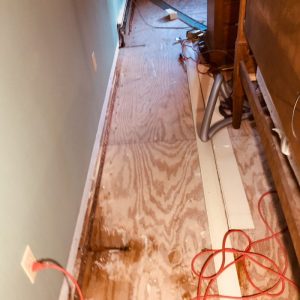 |
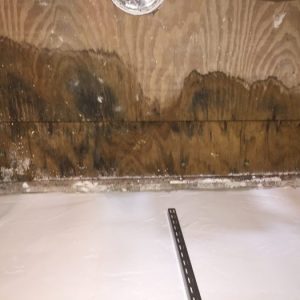 |
Also, I have a couple areas near outside walls where the plywood subfloor has water stains from past water intrusion issues (leaky roof/windows). The water intrusion was resolved years ago, but was wondering how to determine if the subfloor is okay or do I need to replace stained portions? It seems structurally sound and is not delaminated or swollen, I do have some hairline cracking (have some hairline cracks in other non-stained areas also). I read that if the subfloor is water damaged, it could impact the flooring nails’ holding strength? Provided picture of worst water stain which is in a closet. Any comments or suggestions appreciated.
Related Link:
- Safer Wall Raising With Steel Strapping
- National Wood Flooring Association guidelines and publications
- Sheathing the Floor System
Question 4: Do the construction details on the “Lakeside Living” house only make sense in a mild climate?
Dack writes: Hello FHB Podcast People! Love the show. It’s the first thing I listen to on Saturday morning. The house on the cover of the July 2021 issue is awesome, especially the “outdoor room.” But I am wondering about a few things:
* Do you think this makes sense in climates any colder than Ontario?
* It looks like anyone staying in the upper level bedroom at the south end would have to go downstairs and then back upstairs (if they were staying there between October and March). Do you think this would end up getting tiresome over time?
* Do you have any suggestions on achieving a similar-type *indoor* space in a long, narrow box like the featured house? Perhaps dual garage doors that don’t look like garage doors? Let’s get weird.
Thanks for any thoughts. This is essentially the house I am designing now (except ours is 1 story).
Related Link:
- Long-Term Lakeside Living
- Designing Outdoor Spaces: How To Get More From Your Home By Extending It Outside
- Living Lightly on the Mountain
End Note:
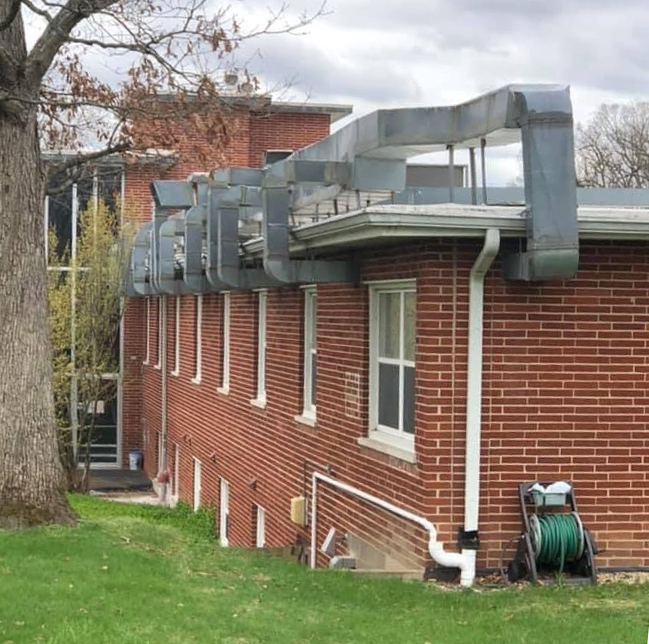
…plus, here’s one solution we found if you absolutely must use exterior ducts:
Thermaduct.com
Check out our new 2021 FHB Houses:
Visit the Taunton Store • Magazine Index • Online Archive • Our First Issues • All Access
Help us make better episodes and enter for a chance to win an FHB Podcast T-shirt: www.finehomebuilding.com/podcastsurvey

If you have any questions you would like us to dig into for a future show, shoot an email our way: [email protected].
If we use your question we’ll send you a FHB Podcast sticker!
FHB Podcast T-shirts!
Represent your favorite podcast! Available in several styles and colors. Made from 100% cotton. Find the Podcast t-shirt and more cool products in the Fine Homebuilding Store.
Fine Homebuilding podcast listeners can now get 20% off anything in the Taunton store, including Insulate & Weatherize.
Use the discount code FHBPODCAST to take advantage of this special offer.
We hope you will take advantage of a great offer for our podcast listeners: A special 20% off the discounted rate to subscribe to the Fine Homebuilding print magazine. That link goes to finehomebuilding.com/podoffer.
The show is driven by our listeners, so please subscribe and rate us on iTunes or Google Play, and if you have any questions you would like us to dig into for a future show, shoot an email our way: [email protected]. Also, be sure to follow Fine Homebuilding on Instagram, and “like” us on Facebook. Note that you can watch the show above, or on YouTube at the Fine Homebuilding YouTube Channel.
The Fine Homebuilding Podcast embodies Fine Homebuilding magazine’s commitment to the preservation of craftsmanship and the advancement of home performance in residential construction. The show is an informal but vigorous conversation about the techniques and principles that allow listeners to master their design and building challenges.
Other related links
-
- All FHB podcast show notes: FineHomebuilding.com/podcast.
- #KeepCraftAlive T-shirts and hats support scholarships for building trades students. So order some gear at KeepCraftAlive.org.
- The direct link to the online store is here.
