The Concrete-Free Floating-Plywood Slab Assembly
Watch builder Josh Salinger show how to reduce the environmental impact of a new home by omitting the concrete from the ground-level floors.
More than 10 billion tons of concrete are used each year, making it the second-most consumed substance on Earth (after water). Just the production process for cement accounts for 8% of all global greenhouse gas emissions.
In this video, Josh Salinger, owner of Birdsmouth Design-Build, is on-site in Portland, Ore., to show us how to create a more eco-friendly slab assembly by laying two layers of graphite polystyrene (GPS) foam insulation on top of compacted stone, covering that with a polyethylene vapor barrier, and finally topping it all off with two floating layers of tongue-and-groove (T&G) plywood.
RELATED LINKS
- Benefits of Building with ICFs
- Air-Sealing a Net-Zero Assembly
- Building a Vaulted High-Performance and Foam-Free Roof Assembly
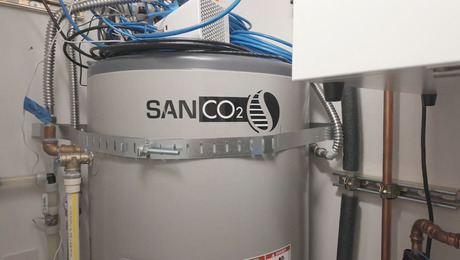
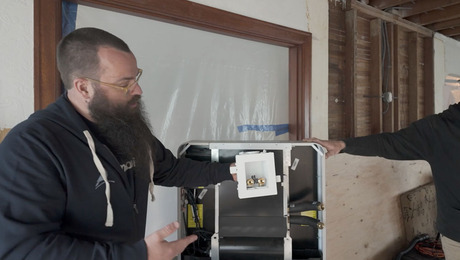
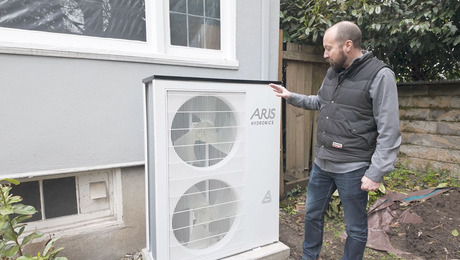
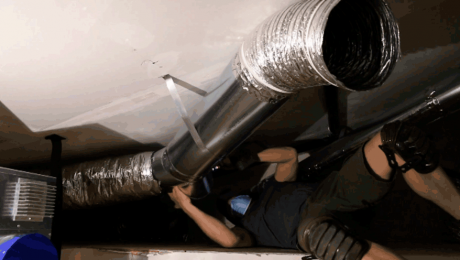










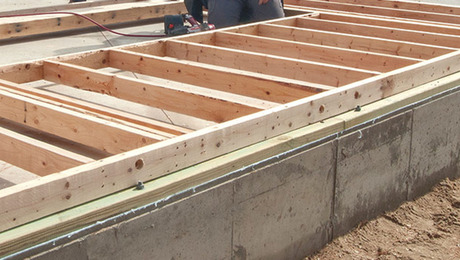
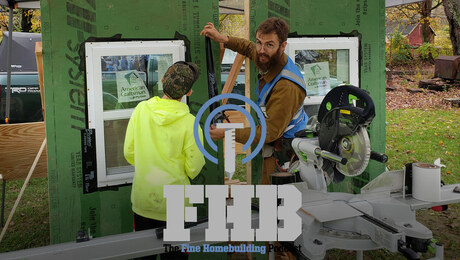
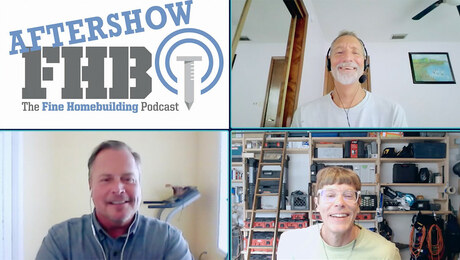

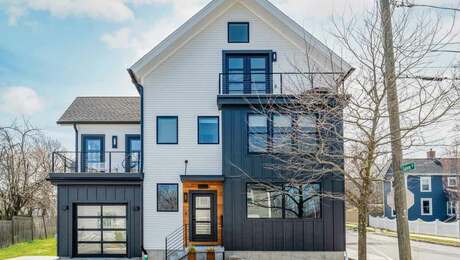
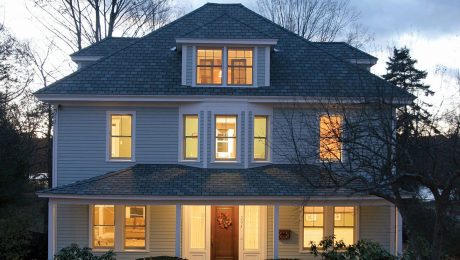










View Comments
Thanks for sharing. But I have to say, I prefer being able to scan an article than taking the risk of watching a video, waiting to see if it has the info I need.
Interesting. I will be doing a couple of Additions in the near future with crawl space foundations....normally we would install crushed stone followed by rigid foam followed by a 6mil vapor barrier and finished with a 3-4" thick rat slab of concrete. I am curious if you would install a Double Plywood Sub-floor in this scenario or even just a single layer?
If you are doing a concrete slab you won’t need plywood, they put plywood down as an alternative to concrete
Thanks for the great video. Do you think one could eliminate the foam layer by replacing gravel with an insulating product like foamglass?
Always on the lookout for a concrete and foam free solution for foundations!
I always appreciate how detailed and thorough you are in your videos, Mr. Salinger. SO helpful! Keep up the great work!