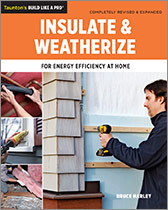Podcast 368: Insulating Garage Doors, Staining Cedar Shingles, and Crawlspace Ductwork
Kiley, Matt, and Patrick hear from listeners about tarps and building-science texts before taking listener questions on insulating garage doors, staining cedar shingles, and improving the performance of an uninsulated slab.
Follow the Fine Homebuilding Podcast on your favorite app. Subscribe now and don’t miss an episode:
 |
 |
Help us make better episodes and enter for a chance to win an FHB Podcast T-shirt:
www.finehomebuilding.com/podcastsurvey
Alex has a suggestion for a good building-science text. Doug says Masonite is a poor choice for skate ramps. A second Doug offers his take on zone dampers. Zachary needs better garage doors for his shop. Philip wants to insulate his uninsulated slab. Dyami asks about colorful stain for his cedar shingles. Tom worries about frozen pipes in his Michigan crawlspace.
Editor Updates:
- Kiley’s new weedwacker
- Matt’s deer issue
- Patrick’s barn stairs
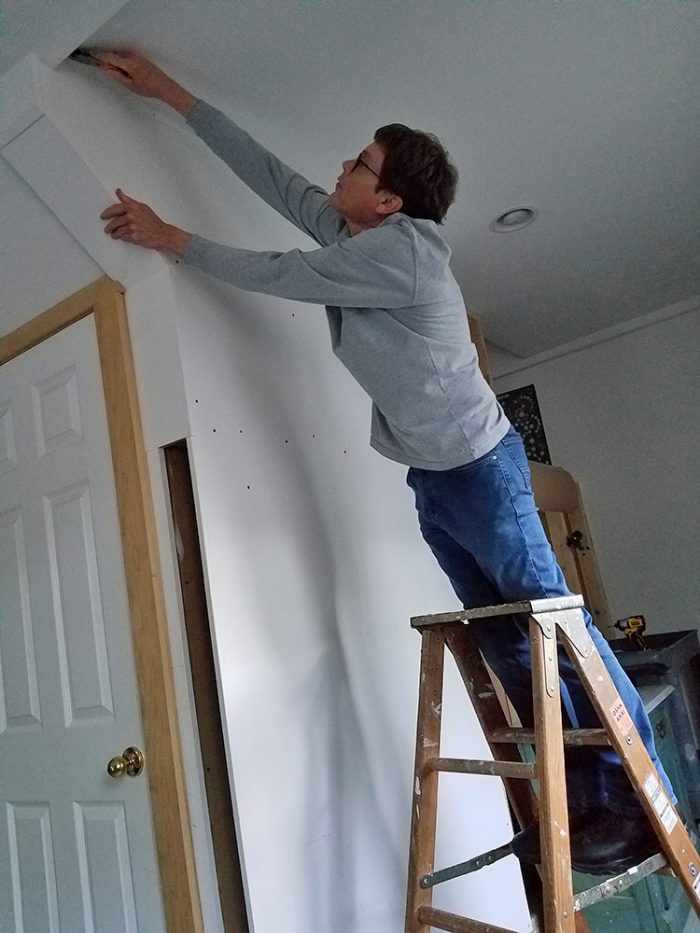 |
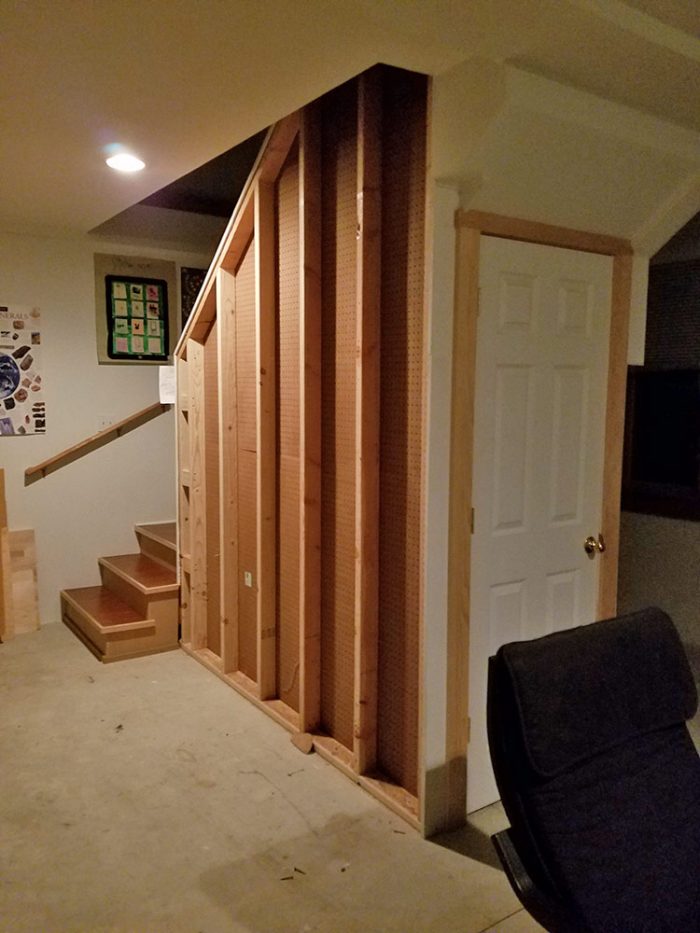 |
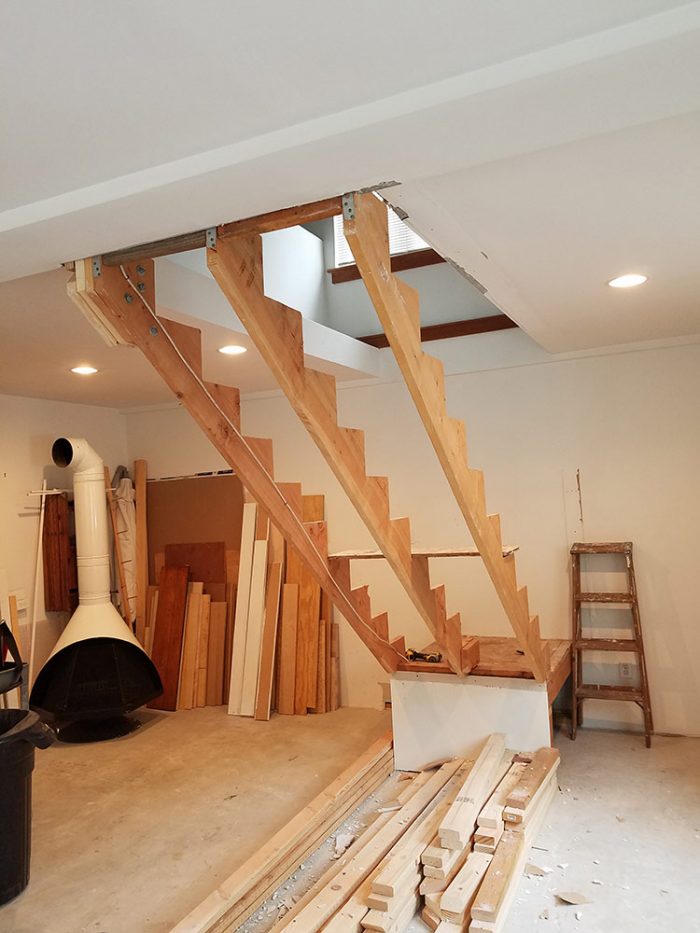 |
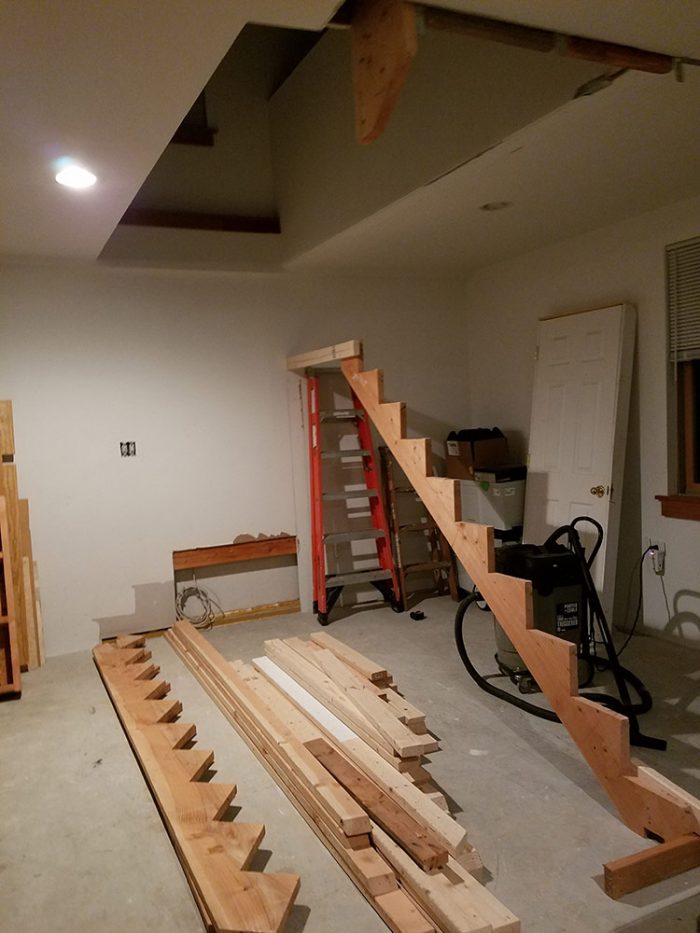 |
Listener Feedback 1:
Alex writes: I was listening to a recent podcast (episode 363) where the residential energy book by Krigger was mentioned.
An alternative to that book if people were looking for something a little more user friendly than a college-style textbook would be the BPI Building Science Principles guide that is the resource for their certification test. It is about 1/3rd the price and condenses things a lot compared to the full on college textbook experience. Just thought I’d pass that along since as a homeowner interested in building science that’s what I used to begin that long and endless hole of building science.
Listener Feedback 2:
Doug writes: Hi All, With regard to the person in episode 360 who wants an outdoor skateboard ramp. My first thought was, aren’t there easier ways to achieve serious injury? As far as covering it with masonite, I think it would take a huge amount of sealer. For over thirty years it has been common to cover stage floors with masonite. It provides a good surface for rolling scenery and it can be painted for whatever the set requires. However, in non climate-controlled buildings it has one serious flaw. In humid weather it can swell and buckle. For outdoor use I would think the back side would need as many coats of sealer as the top. It might not hurt to also add a layer of 30 pound felt before laying the masonite. Try to keep the cost down since the extra money will be needed for ER visits.
Listener Feedback 3:
Doug writes: On zone dampers, I’ve had to help fix a dozen of them from probably six brands and several different control & design types. I learned pretty early on that the typical HVAC tech (who has maybe an hour or two to make an average repair before their boss wants them on the next job) doesn’t have the time or interest to sort through the manual and check the operation of every zone in a complex house, so I read up on them and learned how to do some of the diagnostics to help the process along. As you probably know, I’ve used datalogging to evaluate these systems too.
Question 1: What type of insulation should I use to keep my garage cool in the summer?
Zachary writes: Greetings FHB Podcasters! I just bought a condo which has two uninsulated 8′ garage doors. I like to work in my garage, and live in Virginia, so keeping it cool in the summer is more important to me than keeping it warm in the winter. I had purchased Owens Corning garage door insulation kits (vinyl faced fiberglass bats) with an R value of 8. However, now I’m seeing radiant barrier kits and is has me second-guessing my decision.
The doors are white, and soak up the sun since they are south facing. I’m wondering if I could get the best of both worlds by applying a radiant barrier next to the metal door, then the fiberglass bats. To decouple the radiant barrier from the door itself and create an air gap, I’m thinking of using some thin foam insulation strips, or even just large dollops of construction adhesive.
The cost of an insulated garage door is well over $1000 (each) and has to meet all the HOA rules for looks, etc.; I can do this for well under $500 for both doors even using both types of insulation. Do I try to combine the two systems, or just go with one? If I only go with one, which will do a better job of keeping me cool in the summer? I can’t seem to find any actual data, and am hoping the FHB Podcast can point me in the right direction.
Related Link:
- Strong, Energy-Efficient Garage Doors
- Podcast 265: Garage Insulation, Wood Siding, and Changing Construction Careers
- Exterior Insulation on a Garage-to-House Wall
Question 2: How do I insulate my existing slab-on-grade foundation to make my house more energy efficient?
Philip, from Levittown, NY writes: Greetings and salutations! My name is Philip and I am reaching out in need of advice regarding my home. I live in a Levitt house on Long Island, specifically the Levitt ranch variety. There have been some modifications to the original structure by the previous owners; including a large dormer creating a full second story, an enclosed “car port” which was at some point an attached garaged and was further converted to living space (2 bedrooms). I am looking to move in the direction of high efficiency and have been casually researching upgrades I intend to employ. I am having some difficulty resulting from the original construction. The slab on grade foundation is not insulated nor does it have a vapor barrier (so says the internet regarding original construction). Interestingly enough, these homes were fitted with radiant floor heat when originally built but the copper piping corroded leaving the system unusable. My home happens to have hot water baseboard radiators with a traditional oil boiler.
So here comes the actual question: I would like to convert my home to all-electric, a mini split for heat/cooling and a heat pump hot water heater. The insulation in this house is pretty terrible, I would like to pull down the sheetrock and get some more insulation in there, I was thinking to furr the walls and install some high R-value insulation in any way possible (batts, cellulose…whatever). The attic would most definitely need to be insulated and I would undertake the task of trying to seal as many air leaks/eliminate as many thermal bridges as possible. The walls and attic, while daunting, are not a major concern for me…the slab on the other hand absolutely is. Aside from lifting the house and re-pouring a properly insulated and barriered slab, do I have any options? I have looked into insulating the perimeter with rigid foam maybe adding an insulated sub floor (reducing my ceiling height…8’ ceilings and I am 6’ 5’’, I would like to retain as much ceiling height as possible). Your input is greatly appreciated.
Thank you!
Related Link:
- Insulation for an Airtight House
- Insulating a Slab-on-Grade Foundation
- Contractor’s Guide: Retrofitting a Foundation
- More Lessons from an All-Electric House
Question 3: Do you have any suggestions for vibrantly colored exterior stains for my garden shed?
Dyami writes: Fine Friends at Fine Homebuilding’s Fine Podcast, I’m working on a garden shed which I plan to side with White Cedar Perfection Shingles. To ornament the shed, I would like stain the respective courses of shingles in one area the colors of the rainbow. In my head, I’m picturing colors similar to those achieved with dyes, such as Transtint. However, I understand that the stain (or dye) used must be UV stable. Might you have any suggestions for vibrantly colored exterior stains (or dyes), preferably some that do not require a color altering clear coat applied over them. Thanks for the help, Dyami
Related Link:
- Garden Sheds with Style
- A Trip to the Cedar Shed
- Prime Cedar Siding to Stop Bleeding Tannins and Water Stains
- Build a Tool Shed Series: Siding Options
Question 4: I just did a bunch of needed heating/water work and now I’m worried my system won’t be as efficient as I thought! What are your suggestions?
Tom writes: I’m writing about an 860 square foot rectangular, three bedroom, single story ranch with a shallow vented crawl space under it, built in 1953 in Fenton, Michigan, climate zone 5. The 2 x 4 walls have blown-in cellulose and appear to be good. The ceiling is insulated with two thicknesses of R-13 fiberglass which will do for now. There is no insulation in the crawl space, including under the floor. The current old gas furnace is a counterflow unit with the uninsulated and unsealed heating ducts running in the crawl and the cold air return in a central hallway ceiling soffit below the attic insulation.
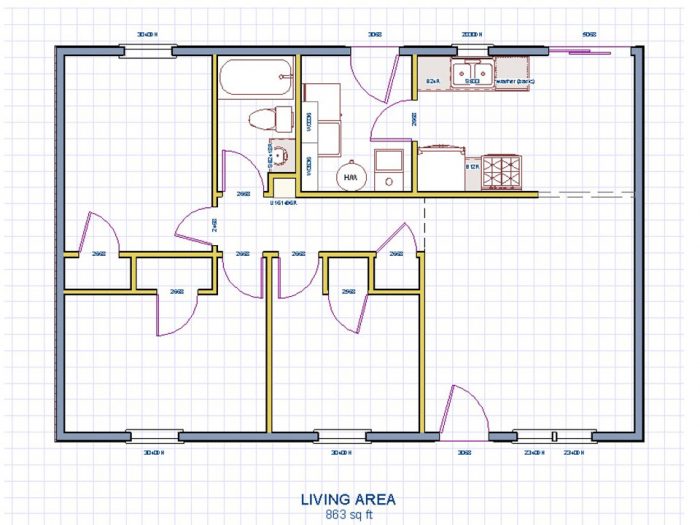 |
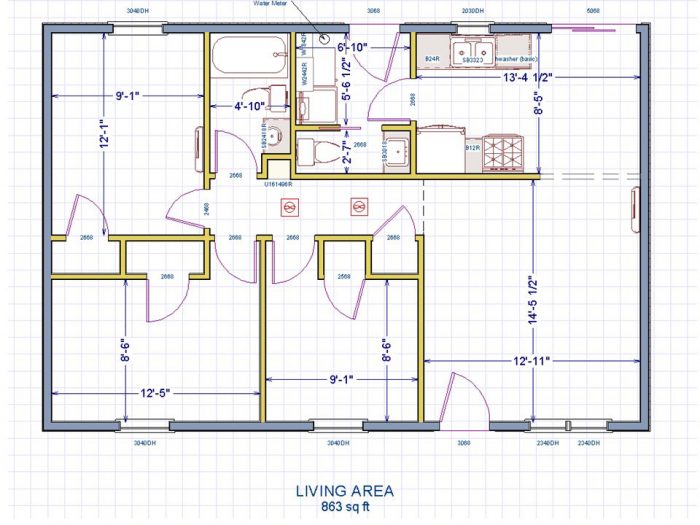 |
The soil in the whole area is coarse sand that drains well. The house sits in a relatively low area and the water table can be near but (I hope) not above the surface. There currently is no vapor barrier over the soil in the crawl space. I think the good drainage is what has kept the house relatively intact for all these years, however there has been some settling of the central beam running the length of the house.
We recently installed low temperature capable mini splits in the house for two reasons. #1 The house had no air conditioning and my son and his wife, who live there, have been very uncomfortable in the summer. The cost to add AC to the existing furnace would have been only slightly less than the two zone mini split system we put in. #2 The noisy furnace, along with the gas hot water heater, is located in a rear entry utility room, just off the kitchen, that also houses the washer and dryer. This room also shares a common wall with the only bathroom in the house. With some design work we determined that if we removed the furnace altogether and replaced the 40 gallon hot water heater with a tankless wall mount unit we could add a much desired lavatory in that space.
The same utility room houses the water meter fed by a pipe from the street that comes through the floor out of the crawl space. The crawl space also houses drain lines from the laundry, adjacent bath, including a P trap under the bathtub, and kitchen before disappearing toward the sewer under the crawl space. It also houses the water lines feeding the kitchen sink.
I was happily thinking, while installing the mini split system, about how much more efficient the distribution would be in the heating season compared to the uninsulated ducts running through the vented crawl space. About then all of the listening to your vapor sealing, crawl space, and heat flow discussions kicked in and made for an OMG moment!
Have we just opened the possibility for some really bad unintended consequences due to removing a significant source of heat in the crawl space during the winter? This would have helped drying of the framing, warmed the water and drain lines and warmed the floors. What to do now to keep the house both intact mechanically and comfortable with the least amount of work? This is a very inexpensive house so a high investment solution is not going to fly.
We plan to take up the utility room floor and demo the interior drywall to access the pipes to install runs for the new lavatory and to remove the old furnace ductwork. This will give us good access to the crawl space in the area where plumbing is present. The rest of the crawl space is shallow but removing the current ductwork will certainly improve that some. The ducts now are less than 9″ off the soil level in some places. I hope to improve the sagging central beam after getting to see it better. The current crawl space access is a small opening in an end wall under the living room.
All of your thoughts and rationale on how to reduce the risk of future problems will be much appreciated! Keep in mind that budget is a key consideration. I am including some before and after floor plans to help visualize the situation. The small fans shown in the hallway soffit will be installed if we need better distribution of the conditioned air from the hallway to the rooms without mini split heads.
Again, thanks for all of the effort you make to improve housing everywhere.
Best regards,
Related Link:
End Note:
From Chris:
I look forward to the next episode of the FHB Podcast being beamed directly to me via plywood satellite.
From SciTechDaily.com: World’s First Wooden Satellite Set To Launch – Can Plywood Survive in Space?:
Check out our new 2021 FHB Houses:
Visit the Taunton Store • Magazine Index • Online Archive • Our First Issues • All Access
Help us make better episodes and enter for a chance to win an FHB Podcast T-shirt: www.finehomebuilding.com/podcastsurvey

If you have any questions you would like us to dig into for a future show, shoot an email our way: [email protected].
If we use your question we’ll send you a FHB Podcast sticker!
FHB Podcast T-shirts!
Represent your favorite podcast! Available in several styles and colors. Made from 100% cotton. Find the Podcast t-shirt and more cool products in the Fine Homebuilding Store.
Fine Homebuilding podcast listeners can now get 20% off anything in the Taunton store, including Insulate & Weatherize.
Use the discount code FHBPODCAST to take advantage of this special offer.
We hope you will take advantage of a great offer for our podcast listeners: A special 20% off the discounted rate to subscribe to the Fine Homebuilding print magazine. That link goes to finehomebuilding.com/podoffer.
The show is driven by our listeners, so please subscribe and rate us on iTunes or Google Play, and if you have any questions you would like us to dig into for a future show, shoot an email our way: [email protected]. Also, be sure to follow Fine Homebuilding on Instagram, and “like” us on Facebook. Note that you can watch the show above, or on YouTube at the Fine Homebuilding YouTube Channel.
The Fine Homebuilding Podcast embodies Fine Homebuilding magazine’s commitment to the preservation of craftsmanship and the advancement of home performance in residential construction. The show is an informal but vigorous conversation about the techniques and principles that allow listeners to master their design and building challenges.
Other related links
-
- All FHB podcast show notes: FineHomebuilding.com/podcast.
- #KeepCraftAlive T-shirts and hats support scholarships for building trades students. So order some gear at KeepCraftAlive.org.
- The direct link to the online store is here.





