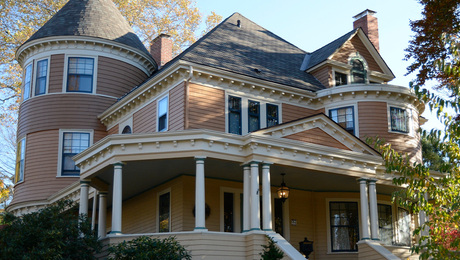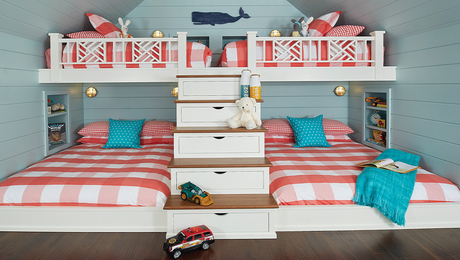Building Homes to Survive Wildfires
Architect David Arkin shares strategies for making houses in high-risk locations safer and more resistant to wildfires.
Sponsored by Rockwool
If it seems like wildfires are in the news more often these days, that’s because the number of burned acres per year has been increasing steadily for decades. Recent years have seen devastating losses due to wildfires. Some wildfire-prone areas are very desirable parts of the country to live in. Because of that, statistics may not keep people from building new homes in these places. This leaves us to ask the question: can a house be designed and built to survive wildfires? The answer is yes, but it is no small feat. This webinar will both discuss the defensive details that give a home the greatest chance of surviving a wildfire, including recommendations for landscape design, roof and wall construction techniques, building material selections, and outbuilding design and placement, among other consideration.
In this webinar you will:
- Hear survival stories of several homes built in wildfire country (including some straw bale homes)
- Learn about rebuilding process after losing homes/cabins to fire
- Learn how passive survivability and low-carbon design are important factors to benefit our environment and not feed the climate change that is increasing wildfires.
- Have the opportunity to ask questions at the end of the presentation
Download the related whitepaper: Building Better Homes in Wildfire Country
Online resources cited in this webinar:
ROCKWOOL Fire Performance Education Center
Fire-Safety Advantages of ROCKWOOL Stone Wool Insulation
FEMA Homebuilders Guide to Rebuilding in Fire Zones
Ready for Wildfire (CalFire; see Home Hardening)
Living With Fire (UNR; download the Wildfire Home Retrofit Guide)
CASBA Free Download of Residential Strawbale Code Appendix S w/Commentary
ATA News re: Survivors, Free Home Plans, etc.
FHB ‘Decks that Stand Up to Wildfire’ by Paul DeGroot
FHB ‘Building to Survive in Wildfire Country’ by Scott Gibson
GBA ‘Time to Give Straw Another Look’ by David Arkin
Builders for Climate Action BEAM Carbon Estimator
Carbon Smart Materials Palette
 David Arkin, AIA, LEED AP, and his wife Anni Tilt, AIA, are Principals of northern California-based Arkin Tilt Architects. One of their projects is featured in Fine Homebuilding’s April/May 2018 special report ‘Building to Survive in Wildfire Country’. David is a co-Director of the California Straw Building Association (CASBA), advocating for straw building by helping to bring strawbale construction, light straw clay and cob into the residential building code, and publishing ‘Straw Bale Building Details, An Illustrated Guide for Design and Construction’. David serves on the AIA’s 2030 Commitment Working Group, and he and Chris Magwood are co-Chairs of the Carbon Leadership Forum’s Renewable Materials Focus Group. Arkin Tilt has several dozen projects that have either survived a wildfire or designed and built following one.
David Arkin, AIA, LEED AP, and his wife Anni Tilt, AIA, are Principals of northern California-based Arkin Tilt Architects. One of their projects is featured in Fine Homebuilding’s April/May 2018 special report ‘Building to Survive in Wildfire Country’. David is a co-Director of the California Straw Building Association (CASBA), advocating for straw building by helping to bring strawbale construction, light straw clay and cob into the residential building code, and publishing ‘Straw Bale Building Details, An Illustrated Guide for Design and Construction’. David serves on the AIA’s 2030 Commitment Working Group, and he and Chris Magwood are co-Chairs of the Carbon Leadership Forum’s Renewable Materials Focus Group. Arkin Tilt has several dozen projects that have either survived a wildfire or designed and built following one.
photos: Lotus R (on Wikimedia Commons) and David Arkin

























