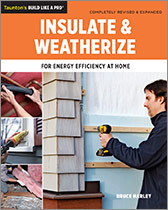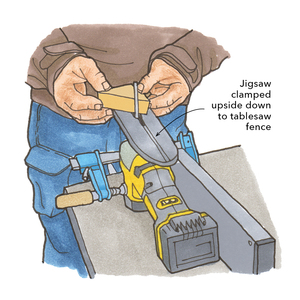Podcast 384: Whole-House Batteries, Roof Insulation, and Design Software
Brian, Kiley, and Patrick hear from listeners about pool lights, guardrail-post connections, and adding exterior insulation before answering questions about whole-house batteries and design software.
Follow the Fine Homebuilding Podcast on your favorite app. Subscribe now and don’t miss an episode:
 |
 |
Help us make better episodes and enter for a chance to win an FHB Podcast T-shirt:
www.finehomebuilding.com/podcastsurvey
Benjamin shares some useful info on pool lights. Mike Guertin offers his thoughts on guardrail-post connections. Chris clarifies some Aussie slang. Brian asks about adding exterior foam to his roof and listener Andy has an answer. Charles is looking for a whole-house battery to get through regular power interruptions. Rick asks for help choosing design software. Peter needs to cool off his hot second floor.
Editor Updates:
- Brian’s deck refinishing
- Kiley’s shipping container homes project
- Jeff’s car repair
- Patrick’s creating balusters and wood chips
Related Links:
- How to Rescue an Old Cedar Deck
- Shipping Container Homes: University of Kansas Depart. of Architecture, Dan Rockhill – Studio804
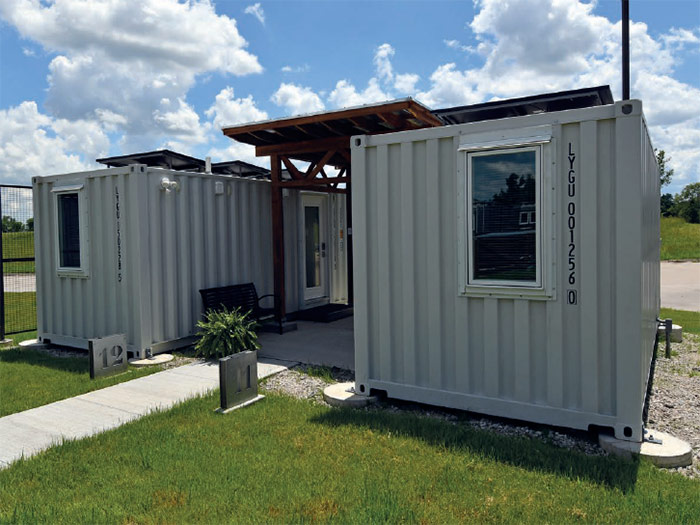 |
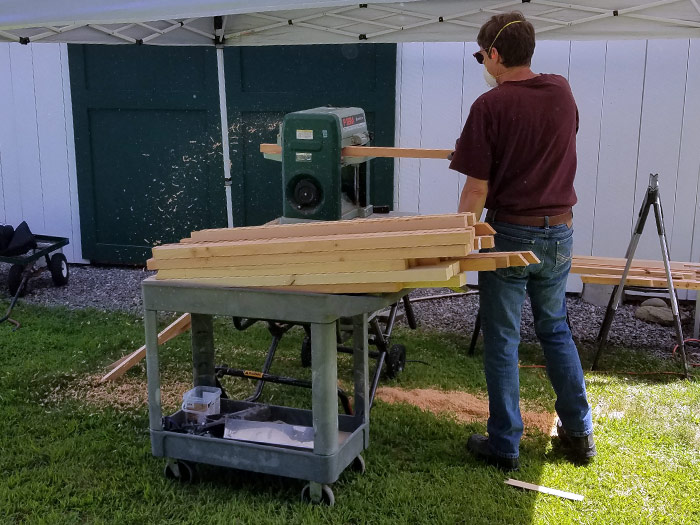 |
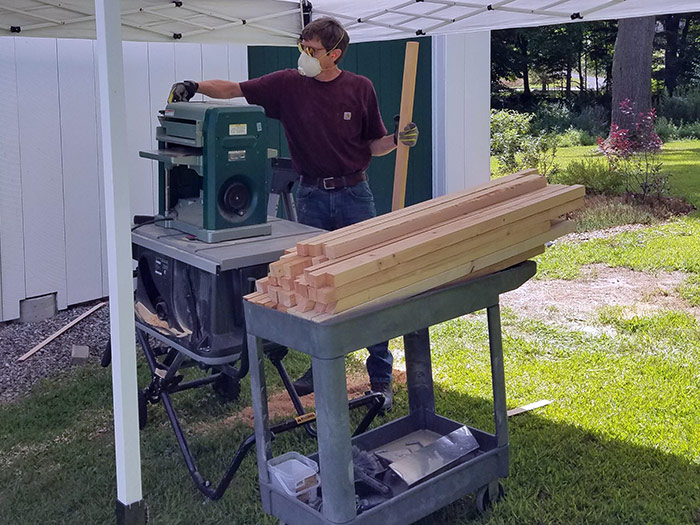 |
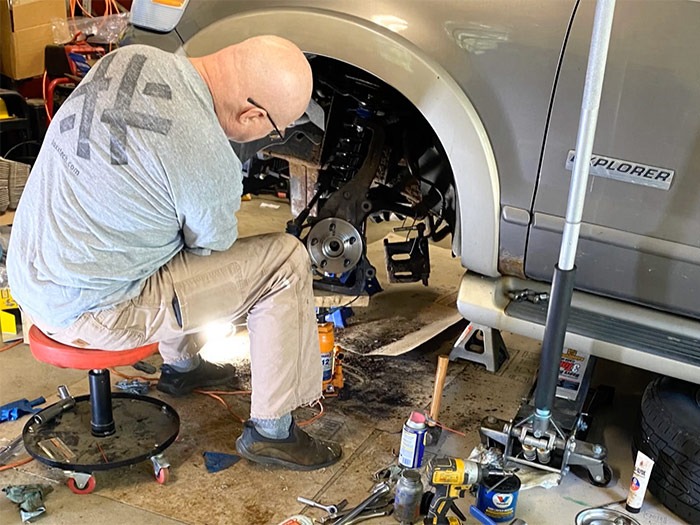 |
Listener Feedback 1:
Benjamin writes: Sorry for the delay, When it comes to shock in the pool and why the customer was not electrocuted, we have several non-expert theories. Note: NEC 680 covers swimming pool electrical code. Disclaimer: I’m not an electrician, I’m mostly an idiot, so here are my theories.
1) NEC 680 requires an “Equipotential Bonding Grid” with a solid copper wire connecting all metal including handrails. If all metal surface in the pool have the same voltage potential then there will not be amperage flow and the swimmer is not likely to be a path for current.
2) The switch was in a very odd place, to the side and under the deck.
3) If the best path to ground is the back of the metal light niche then the swimmer isn’t likely to cross the path to ground. When we do leak detection using an electronic detection tool (see the Leak Trac 2400 from Anderson Leak Detection) the light fixture is the largest source of interference. The back of the light niche is an amazing ground. Thank God the industry is moving toward 12volt lighting.
Listener Feedback 2:
Mike writes: Hi Patrick, I usually listen to the podcast and appreciate that you make it a point to describe the photos that readers send in. I just had to go to the podcast page to see the substandard deck guardrail post attachment after your description.
It drives me nuts to see dangerous work. The poster, Matt, noted that the builder mounted the posts “this way in order to keep from puncturing the water collection system.”
It’s obvious that the builder doesn’t read or follow directions – this is clearly illustrated by the use of decking screws on the post base and angle brackets in the photos. Only properly sized nails or the hardware manufacturer’s metal connector screws can be used in hardware. In the case of the Trex underdeck drainage system (RainEscape) – The Trex website has a series of videos that clearly explain how to install the drainage system including two videos specifically demonstrating how to flash RainEscape around a post that’s structurally mounted to the deck framing. And the simplest solution doesn’t even require any flashing – the posts can be fastened to the outside face of the deck/balcony and avoid the drainage system all together.
On a parallel note – the IRC has not until now included any mention of how we should secure a deck guard post so many builders are left to their own to figure out an attachment system. The deck code portion of the 2021 IRC has a new section dedicated to deck guard post connections. It requires that “… guard loads … be transferred to the deck framing with a continuous load path to the deck joists.” The joist that a post is fastened to has to be connected to the adjacent joists to prevent the joist from rotating (think blocking between joists). And the blocking can’t rely only on fasteners driven into end-grain of wood that are subject to withdrawal. While a little vague, at least it lets us know that the code is taking guard post attachment seriously and hopefully inspectors start looking more closely. As you noted, the American Wood Council’s DCA6 guide has some details as do hardware and structural screw manufacturers like Simpson StrongTie, FastenMaster and MiTek.
Related Links:
Listener Feedback 3:

The easy one is CBD, which isn’t a pot product but the Central Business District. The other was the concept of “suburb.” To anyone outside of North America, suburb means neighborhood, not necessarily a separate town or city. That concept took me a while to get my head around. This is a map of Sidney’s “suburbs’, to give you the idea.
Question 1: Does exterior insulation on my complex 1956 Cape Cod-style roof make sense and how do I find a good roofer I can be confident will do the job well?
Brian writes: Hello Patrick and FHB crew, I have a comment and a question, both related to topics discussed recently on the podcast.
First, in Episode 376 you discussed sustainability concerns regarding use of ipe. I don’t have firsthand expertise in this question, but for anyone interested in the topic I’d recommend Shannon Rogers’ podcast, “Shannon’s Lumber Industry Update,” which can be found at lumberupdate.com. Shannon goes into (sometimes excruciating) detail about both sustainable forest management and international regulation of the lumber trade. He makes the same point you mentioned, Patrick, about the economic interests of those who own/control tropical plantation forests. He says that there are many people who are trying to do the right thing and manage plantations sustainably. But if environmentally conscious buyers decide to boycott all tropical wood—a decision perhaps informed by an unstated assumption that forests in certain parts of the world couldn’t possibly be managed responsibly—then paradoxically we end up increasing the economic pressure on plantation owners to clearcut the land and raise cattle. So yes, diligence is required when buying tropical wood.
You shouldn’t buy ipe being sold out of the back of a proverbial van. But we don’t have to swear off tropical wood in the name of environmental responsibility—in fact, doing so might end up contributing to the problem rather than the solution. Parenthetically, it’s true that the caveat Rob mentioned about lumber industry insiders would apply to Shannon too. In fact, his status as an industry insider is a basic premise of his podcast. But he marshals so many facts about sustainable management practices and international law that I’m confident his position is not just self-interested opinion.
My question relates to installing rigid foam insulation on top of roof sheathing, which you discussed most recently in Episode 374. Our 1956 Cape Cod–style home is ready for a new roof, and adding exterior insulation seems like a great way not only to correct the problem of our attic ductwork running through unconditioned space, but also address the ice damming that happens most winters. I have two questions related to this project:
• Does this approach to insulation make sense on complex roofs? (Besides three dormers, we have valleys where the roofs of two different additions intersect with the original Cape-footprint roof.)
• Do you have any suggestions on how to talk with potential roofers about this job? Every time this topic has come up on the podcast, someone has mentioned that it’s hard to find roofers willing to do this type of work. I did receive an initial “Yes, we can do that” response the other day from a reputable roofer in our area, but I’m still trying to connect with them to talk in more detail. As I understand it, there are enough tricky details involved that I can’t try to specify every detail of what would need to be done—I need to be able to rely on their expertise. But what questions can I ask up front to determine whether this company—who I am confident are expert roofers generally—has the building performance expertise to successfully take on this particular project?
I appreciate any suggestions you might have. And thanks so much for your always interesting and informative podcast.
Answer from listener Andy:
Dear Fine Homebuilding podcasters, In episode 374 you asked listeners to write if they have any experience with external foam on their home. Boy… do I. Every time I hear Brian mention that you first need to find a contractor willing to install exterior insulation on a roof, I want to reach out and high five him in agreement. It was quite an undertaking to get external insulation on my home. While the installation only took about a week or two.
Start to finish it took me about a year and a half to get this completed. Below is my journey—feel free to edit this, as it may be long. PS… I’m that weird guy that has sealed his board sheathing home by hand, that was mentioned on earlier podcasts. I’ve slowed my air sealing as my caulking hand started to hurt. I’m pretty sure I sprained it. I have increased my air tightness by 15% and counting. I also get a shit-eating grin on my face whenever I hear my name mentioned on the podcast. My wife doesn’t understand.
I moved into my home in March of 2018. It is a two-story home in Norfolk, VA, built around 1924. When I moved in, it had and ACH of 18.6 and only about 4 inches of loose fill insulation on the attic floor. My first winter heat bills were $300+. My home had a metal roof with a 2/12 pitch. The square footage is 1114 ft square (about 557 ft square on each roof plane). My current roof was a metal roof that was essentially held together with paint. I was able to actually find an architectural drawing of the home that dated the roof to a 1967 renovation. With a $300 bill as motivation, that started my journey to reducing my bill and making my home more comfortable. Much of what I read online said to start with insulating and air sealing the top of my home.
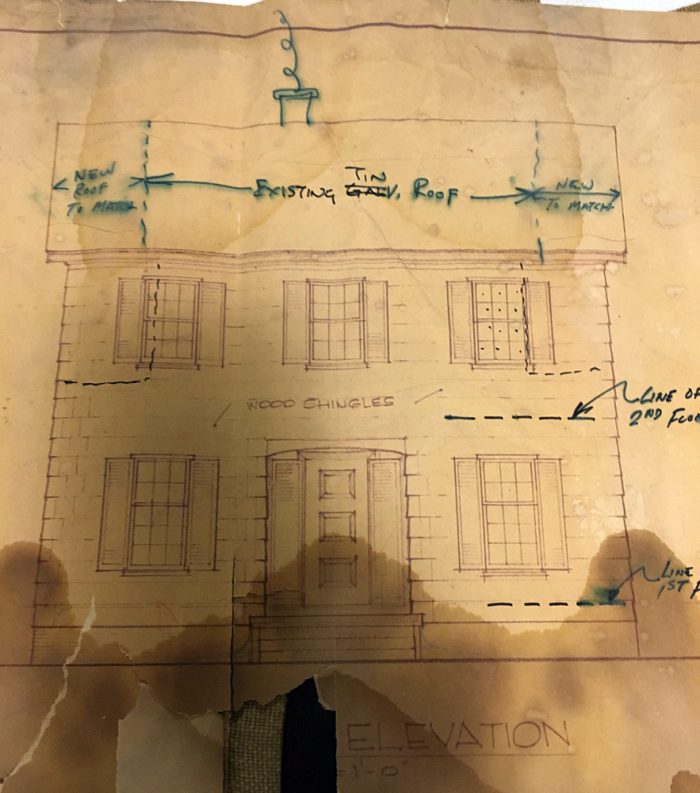 |
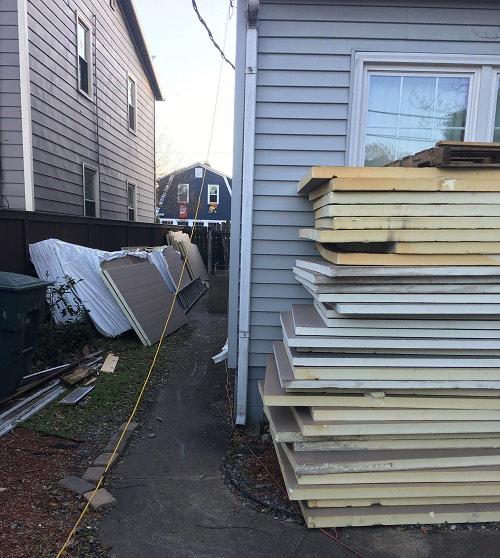 |
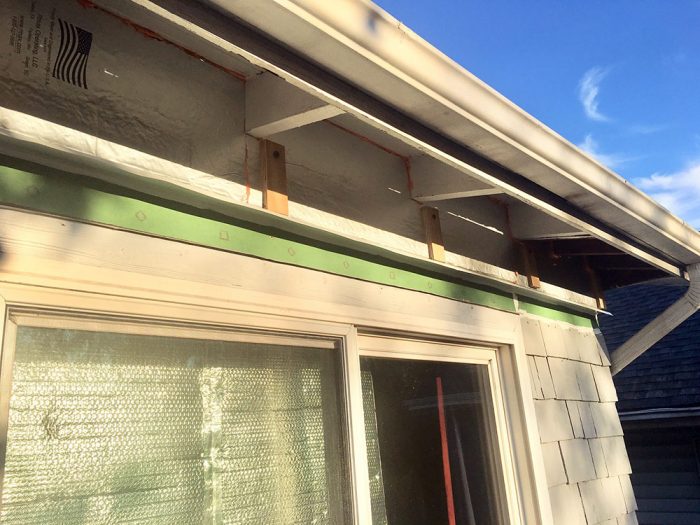 |
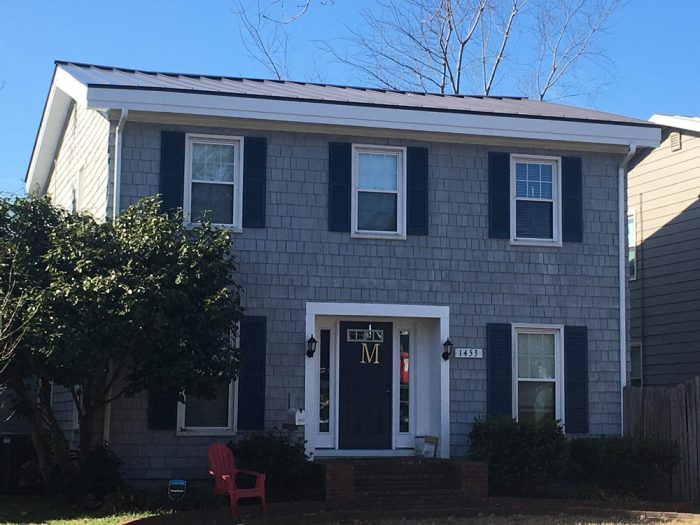 |
I started researching how to add insulation to a home with shallow eves, I submitted my idea to the GBA forum, and Martin Holliday politely told me my idea made no sense, and the only real way to solve it would be external insulation. I was trying to shove fluffy insulation in the eve, and there is just not enough room for much R-Value. I planned on replacing my roof also, so I thought why not do it all at once. So, I called multiple residential roofing companies about it. A few came out and gave me quotes for roof replacement, but none would even entertain the idea of rigid foam. I then tried some commercial roofers that put down rigid foam on industrial properties, but they were not interested in a residential job.
At this point I was stuck. So, I reached out to the closet professional I could find. A company called Think Little. It’s owned by John Semmelhack, who is a passive house consultant. One of his project managers, Benjamin Knopp, helped me created a plan of how to reduce my energy use while getting the most bang for the buck. For example, instead of new windows, put in a heat pump water heater etc. They also helped me create a design for the roof. With some rigid insulation on top, and some fluffy insulation in the rafters.
I also then had Benjamin Knopp reach out to roofers. I found that roofing companies are more likely to have a conversation with a professional building scientist than a homeowner that reads a lot of GBA.
We were really only able to find two companies willing to do the work. One was a high-end passive house builder. Unfortunately, his business was from out of town. So, the cost to have his company build the roof included transportation and housing of the workers.
Benjamin found a local company that did residential and commercial, and was experienced with foam on the commercial side. As far as I know I may be the only residential job they have done with rigid foam. It took a lot of back and forth with Benjamin and the roofing company to get them to agree to the job.
I went with the local roofing company rather than the passive builder. I’m sure it’s not passive standard, but the roof works pretty good. My attic at one point got up to 120 degrees, now it tops out at about 84. I think a lot of the current heat comes from the dehumidifier I have up there. Please see attached pics for before and after.
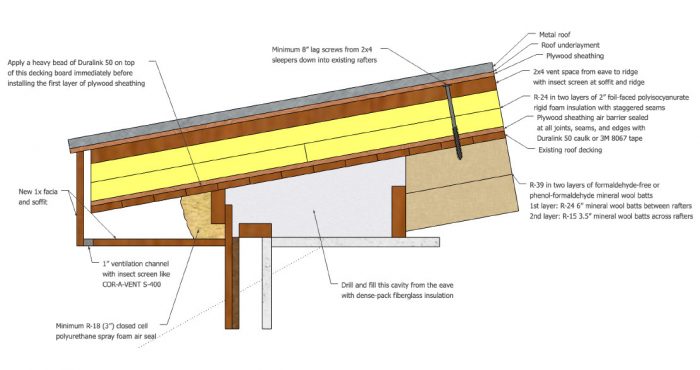 |
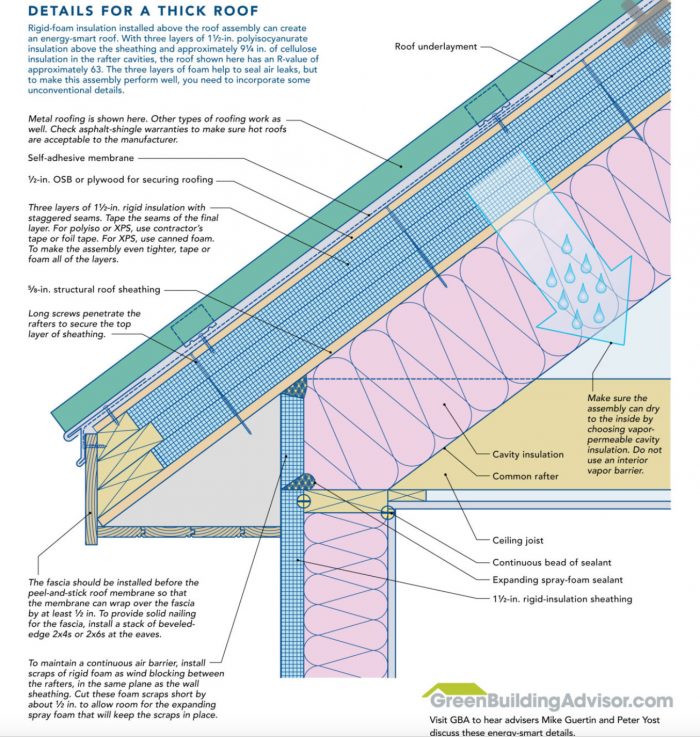 |
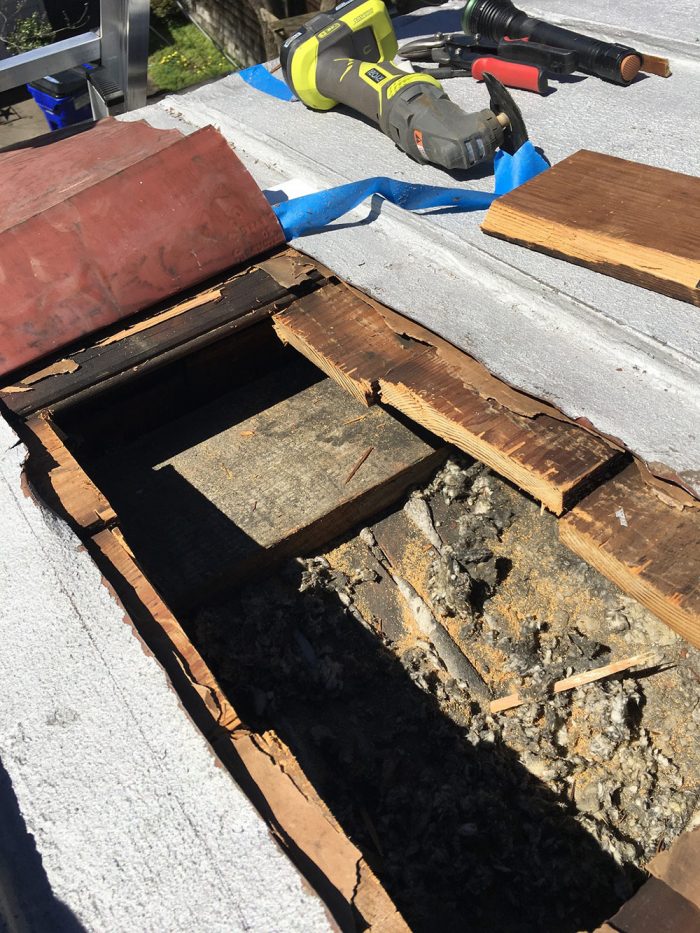 |
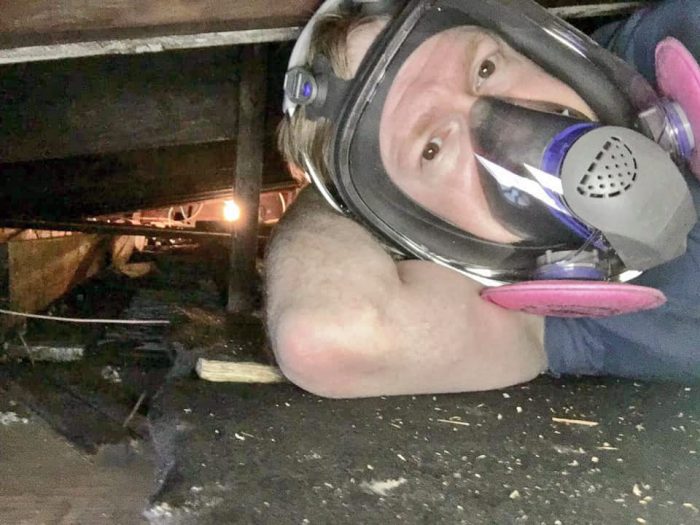 |
I can see why most people would not pursue rigid insulation. I essentially had to harass roofing companies, and when that failed, I had to fire a professional, to then harass roofing companies, into building the roof that I wanted. A normal person would have just given up, and done whatever the roofer or insulator suggested. I should also note I had three different insulation companies come out, and all of them just wanted to shove insulation in the attic. Reading what I have on how heat (or rather energy) flows toward that path of least resistance, the lack of insulation in the eves really would have lowered my overall performance. While one company did suggest sealing the attic deck, that would have been near impossible due to the make-up of the deck floor, some drywall, some lathe and plaster, areas have both, etc. I don’t even know how many hours I have invested sealing the gable ends of my home, so that my attic is now encapsulated. Much of it in on my stomach trying to tell myself to stay calm as I wedge myself in the small corner of my home. To pay someone to do this work, and to do it correctly, would be very expensive. Cost are below, install was September of 2019.
Andy in Norfolk
Summary:
- High-end version: $25,000 to passive home builder to insulate exterior of roof deck and prep the roof deck.
Plus, $10,000-$12,000 for a roofer to put on a new standing seam roof.
This version would be 100% right and air tight
- Less cost options: $22,800 Have local roofing company follow Think Little Consulting’s plan.
This version is pretty good. They did all the steps, but I’m not sure every seam is taped or caulked 100%.
Related Links:
Question 2: How can I efficiently use a generator in the winter to either charge my battery system or just kick-in when I need it for short periods of time?
Charles on Lake Winnipesaukee, NH writes: Hi Patrick – Thank you for the excellent article on home generators. I have a question that I haven’t been able to get an answer to from my local electrician, or the business that supplied my generator, and was hoping you might have some insight or knew someone that might be able to take a crack at it!
I have a house on an island on Lake Winnipesaukee in NH. The house is superinsulated and heated for year-round use. I do have electricity to it, and a Kohler propane whole house generator with an auto-transfer, and their “OnCue” product so I can remotely monitor whether we are on utility or generator power. Living on an island, we are prioritized at the end of the outage list (understandably). When we do lose power in the winter, it can be a week or longer before it is restored. Unfortunately, the position of the house makes it less than desirable for any solar applications.
My question is this… during the winter, I really only need the generator to come on a few times a day to run the heating system, refrigerator, etc. Running it 24/7 depletes my propane supply pretty rapidly (although I do have two 1,000 tanks). I’ve been contemplating a system that would incorporate a Tesla (or equivalent) PowerWall, and calculating how long a battery (or batteries), would power a low-draw house for. However what would be ideal, is when the battery runs down, that the generator would kick in and recharge it, and then shutdown again. Or, without a battery, get the generator to kick on every 6-8 hours for an hour. I do have a UPS backup so that I have remote connectivity to my home network for a day after the power goes out, even if the generator is off.
I keep thinking I can’t be the only one who would like to do this! I’ve written to Kohler, and received no response, I’m assuming it goes into some general mailbox and never gets to someone that could answer this.
Any help, suggestions, etc. are very much appreciated!! Thank you!
Related Links:
- The Complete Clean Energy System from GENERAC
- Advice for Choosing and Using a Backup Generator
- Standby for Power
Question 3: What are the pros and cons of Chief Architect, Softplan, and Vectorworks?
Rick writes: Patrick, et al, I’ve listened to your podcast, starting on episode 20 or so, and have not missed one. Keep it witty, at least half the time.
As a relatively new custom builder, most clients I work with start with portions of a plan. Currently, I develop a 2D plan, going back and forth with the client (and getting to know them). A designer then takes over for the rest of the work, usually re-drawing my work at a pretty high price. I’m considering taking the plunge to get a more BIM-y type of tool, such as Chief Architect, Softplan, or maybe Vectorworks (but then I’d have to buy an Audi or something).
They all cost about the same, and all make similar claims. I’m simply not big enough to pay Autocad/Revit rates, and no, I don’t rent everyday tools, so I’m not renting software, either. I have been unable to find a comparison between these programs from a believable third party dated within the past fifteen years. Why select one over the other? What are their relative strengths or weaknesses? According to their videos, they’re all amazing. Seems likely reality is not so rosy. Where are the thorns? Seems likely other smaller custom builders would like to know, as well. Keep your attic sealed!
Further background:
I currently use QCAD for Linux, which is 50 Euro for a perpetual license. It does 2D cad just fine, but every single line must be drawn or copied. No real macro function to draw a wall or such. Works fine to refine a plan, but drawing an elevation takes too much time, and customers want to see the dollhouse view. The videos online for all three of the simpler 3D home CAD tools make it look really easy, but it’s really hard to know where the annoyances lie. I want to hear from a builder with a modest level of computer savvy who gave it a shot for a year. How steep is the learning curve? How exotic can the house get? Do they tie you to the monthly subscription to keep it running? If I need to not pay the renewal for 6 months in the next downturn, am I allowed back in?
Related Links:
Question 4: After doing a lot of work on my roof and my attic, why is the attic so hot in the summer, and what can I do about it?
Peter in Massachusetts writes: Hi FHB Podcasters! Did I hear someone ask for more listener questions? Well, I AM a listener, I HAVE questions, so happy to oblige. It’s a win win! My question today is roofs, insulation, and air sealing, naturally. Apologies if there’s too much information here.
We own a 1950 1.5 story cape in eastern Massachusetts. We’re planning on getting solar panels installed, and it needs a new roof anyways, so what great timing. Trying to get more efficient and address the oven-like temps in the attic during the summer, but not break the bank, and not rip the house apart.
The house is one of those super simple deals: an 8/12 pitch on the front, no dormers, and a 3.5/12 full dormer pitch in the back. No hips, no valleys. Second story is just like the one shown in this nifty folk art taken from this GBA article. The second story sheetrock ceiling is under 7′, the “top attic” is only tall enough for hands and knees along a duckboard that runs the length of the house, watch your head on the roofing nails. 2×6 rafters and ceiling joists, spaced at uneven intervals, naturally. No HVAC up in the attic, just mice; the house has an oil furnace, soon to be replaced with an added heat pump.
When we bought the house, I insulated with the pink stuff, fancy high efficiency R21 that fits in the 2×6 joist bays. I put soffit vents in the overhang in front, made a continuous soffit vent in the rear (no overhang) by putting 1-by spacers behind the facia, added a ridge vent (left the rest of the existing roof alone), and slid in vent chutes and the batts while I had the fascia off using my patent pending masonite and document clips strategy. So the insulation is in the enclosed joist bays along the roof line for each outer 1/3 of the roof, and along the top attic floor for the inner 1/3, i.e. the top attic is “outside the envelope”. The top attic already had gable vents at both ends. I even went against the common wisdom and insulated _along the roofline_ behind the kneewall, not the kneewall itself, and now I see that this seems to be the GBA recommendation. Yay for me!
Now in winter the snow on the roof does not immediately melt. I see ghosts of the rafters (due to thermal bridging as I’ve learned from the podcast), but icicles and ice damns are pretty minor. Yay for me again! I have some air sealing caulking to do on the attic floor, but mostly I think that’s pretty good.
But here’s the thing: in the summer? It’s like an oven up there, to the point where the house just stays hot all night. The wife is not happy, so I am not happy. I’ve been doing my reading on FHB and GBA, and while I’ve learned a lot, I’m no longer even sure what problem I am trying to solve: conduction, convection, radiation, thermal mass? I mean, hot, but what’s the root cause?
I’m going to contact a roofer and a local green insulation company, but wanted to get your advice first. I’ve thought about various things:
1) Whole house fan. Need to read up some more on these, but anyways, the heat pump will likely be an a/c as well, so probably a fan would be superfluous. But if we have a/c, want to solve the high heat first and save on electricity during the two or three weeks (more this summer, DANG!) when we’d run the a/c.
2) Reflective shingles. The existing ones are medium gray three-tabs from like 1980. Why are the reflective ones so much more expensive? Never mind, I know.
3) Radiant barrier, but there seems to be some controversy. Patrick, you talked to a fellow at length about radiant barriers not too long ago, right? He seemed very sure of their value, but I don’t know if I have the right kind of roof. And I see all kinds of articles throwing shade (ha ha) on radiant barriers.
4) (Closed cell) foam under the roof sheathing, the whole way, remove the gable vents, so bring the top attic into the envelope. With the enclosed joist bays, I’m not sure if this is even possible without ripping out the ceilings, which is definitely not in the plan. Maybe remove the sheathing? That’s doable I guess, I have to talk to the roofing and insulation folks. My main concern is that if the top attic is hot now, what will it be like when it has no venting? Even hotter? Yike!
5) Rigid foam on the outside and seal the top attic. But won’t I need like 6 or 8 inches of that to meet code? Is that a thing? Will my roofline look kind of stupid with these giant like 16″ tall facias and rakes (or whatever they are called)?
6) Some weighted average of 2, 3, 4, and 5?
There must be like a billion of these houses in the northeast. I found a GBA article on cape houses by Martin Holliday that was pretty discouraging, but my problem is not really the one he focuses on, cold, my problem is hot. Hoping there’s a good solution while the roof is off anyway. I mean, Massachusetts is not Arizona (no offense intended, I love the Grand Canyon State). Keep up the great podcast.
Your pal – Peter
Related Links:
- Radiant Barriers
- What’s the Difference: Whole-House Fans vs. Powered Ventilators
- Insulating Behind Kneewalls
- Save Energy with a Cool Roof
Check out our latest Project Guide on Tiling!
Check out our new 2021 FHB Houses:
Visit the Taunton Store • Magazine Index • Online Archive • Our First Issues • All Access
Help us make better episodes and enter for a chance to win an FHB Podcast T-shirt: www.finehomebuilding.com/podcastsurvey

If you have any questions you would like us to dig into for a future show, shoot an email our way: [email protected].
If we use your question we’ll send you a FHB Podcast sticker!
FHB Podcast T-shirts!
Represent your favorite podcast! Available in several styles and colors. Made from 100% cotton. Find the Podcast t-shirt and more cool products in the Fine Homebuilding Store.
This episode of the Fine Homebuilding podcast is brought to you by ZIP System roof assembly.
A strong, resilient roof is a home’s first line of defense when the roof deck is exposed to weather. ZIP System roof assembly combines ZIP System’s revolutionary integrated sheathing and flashing tape or liquid flashing to provide a taped roof deck for protection against moisture intrusion during construction or if high winds strip the roof covering away. Trust ZIP System roof assembly to help fortify your home against the storm. Visit TrustZIPRoof.com to learn more.
Also brought to you by Loctite’s PL Premium MAX
Professional builders know the value of a strong, durable and versatile construction adhesive and that’s why they choose Loctite PL Premium Max. Equally effective for interior and exterior use, PL Premium Max can be used in extreme weather conditions and bonds to all common building materials. It offers 20 minutes of working time and cures solid in 24 hours, with no air bubbles for maximum durability. Whether you’re framing a custom home, upgrading to granite kitchen counters, or adding rigid foam and comfort to an existing basement, PL Premium Max is the right adhesive for the job. Visit Loctiteproducts.com for more information.
Fine Homebuilding podcast listeners can now get 20% off anything in the Taunton store, including Insulate & Weatherize.
Use the discount code FHBPODCAST to take advantage of this special offer.
We hope you will take advantage of a great offer for our podcast listeners: A special 20% off the discounted rate to subscribe to the Fine Homebuilding print magazine. That link goes to finehomebuilding.com/podoffer.
The show is driven by our listeners, so please subscribe and rate us on iTunes or Google Play, and if you have any questions you would like us to dig into for a future show, shoot an email our way: [email protected]. Also, be sure to follow Fine Homebuilding on Instagram, and “like” us on Facebook. Note that you can watch the show above, or on YouTube at the Fine Homebuilding YouTube Channel.
The Fine Homebuilding Podcast embodies Fine Homebuilding magazine’s commitment to the preservation of craftsmanship and the advancement of home performance in residential construction. The show is an informal but vigorous conversation about the techniques and principles that allow listeners to master their design and building challenges.
Other related links
-
- All FHB podcast show notes: FineHomebuilding.com/podcast.
- #KeepCraftAlive T-shirts and hats support scholarships for building trades students. So order some gear at KeepCraftAlive.org.
- The direct link to the online store is here.





