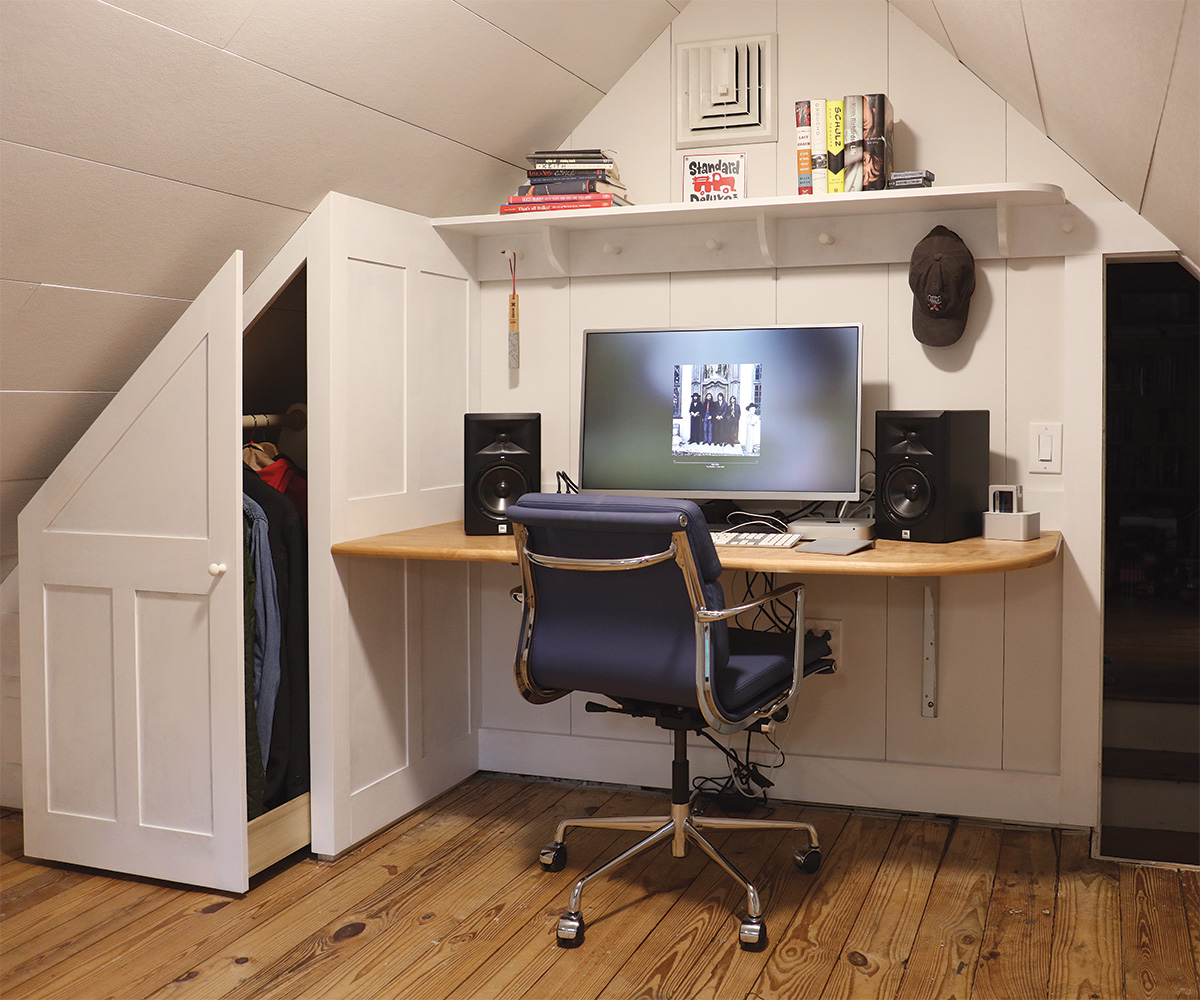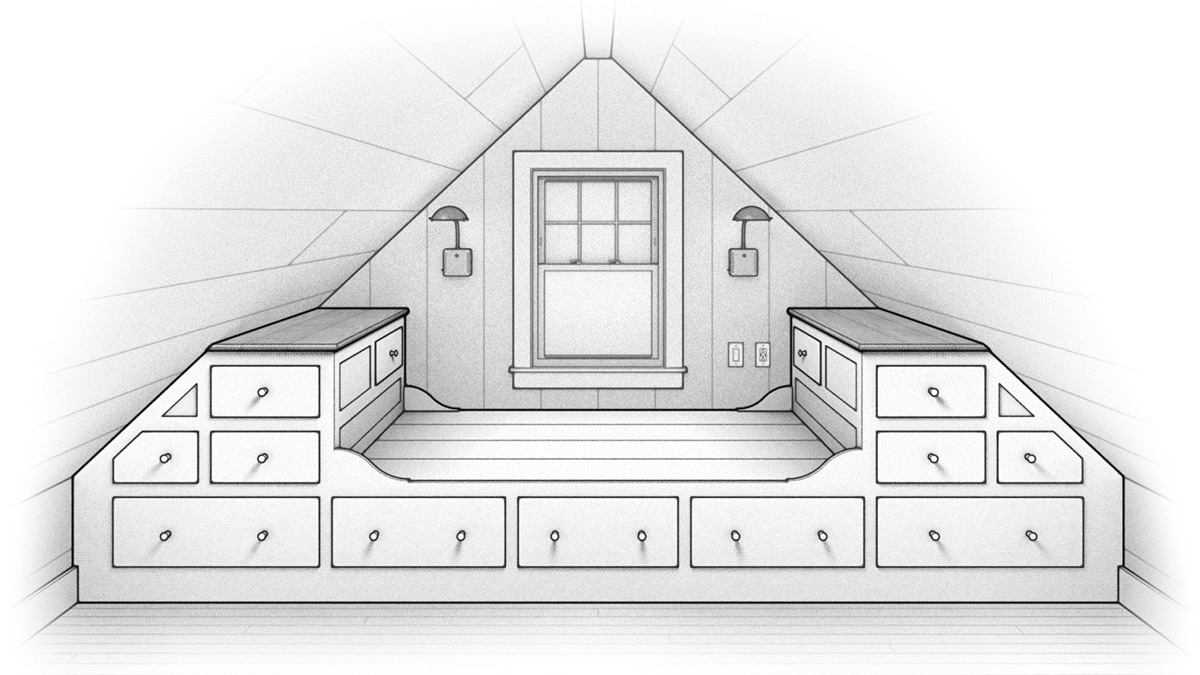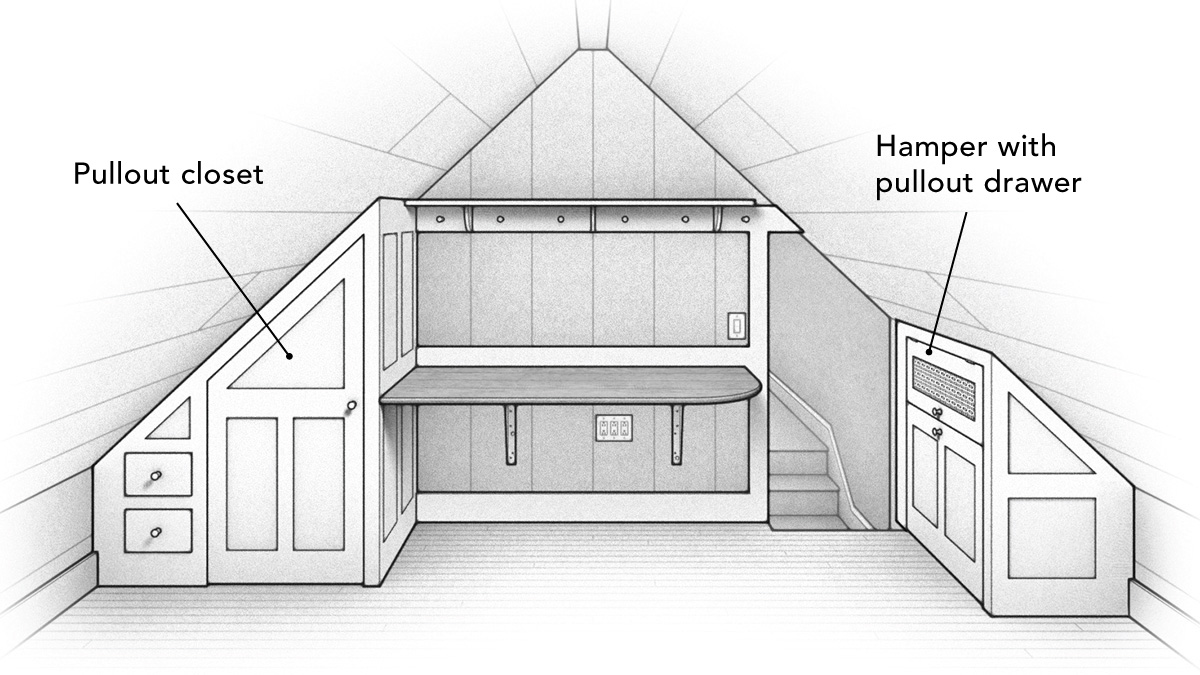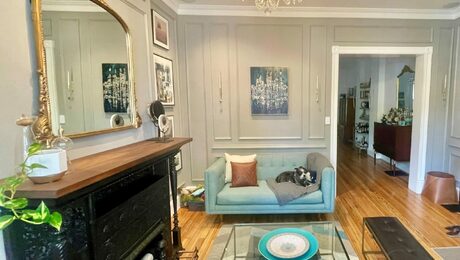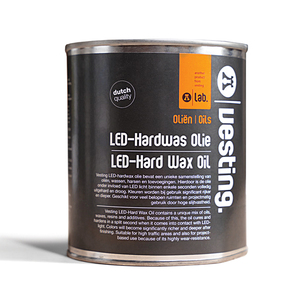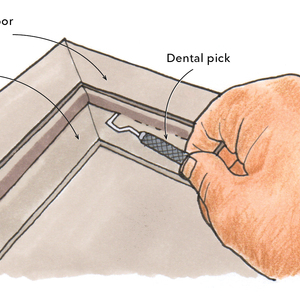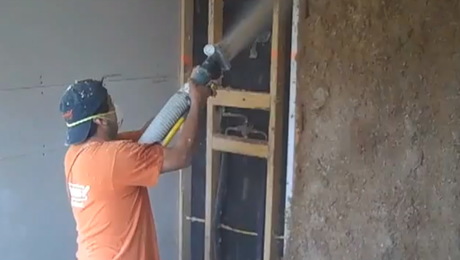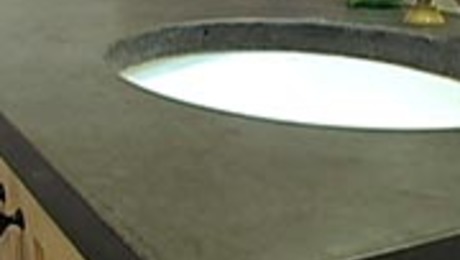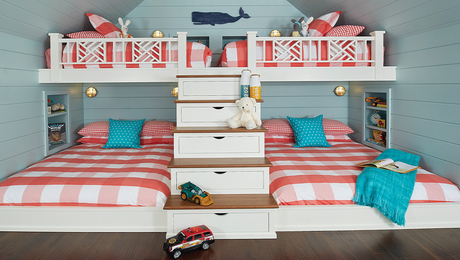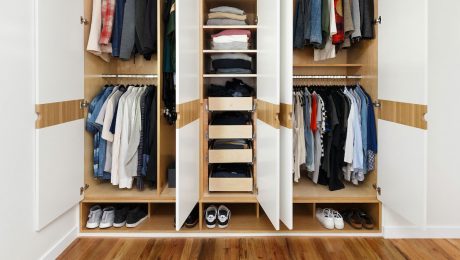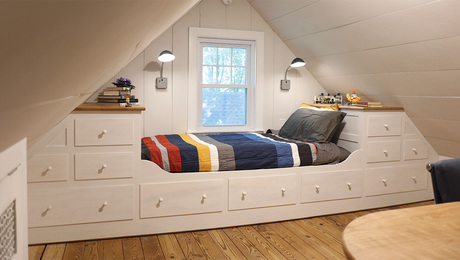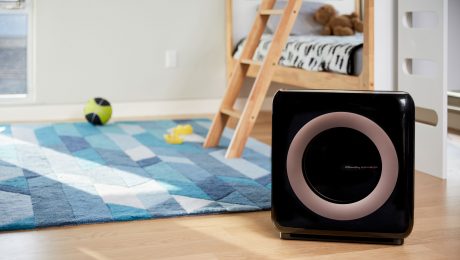Maximize Space With Thoughtful Built-Ins
A bed, a desk, a closet, and a laundry hamper transform an attic into a cozy, do-it-all space.
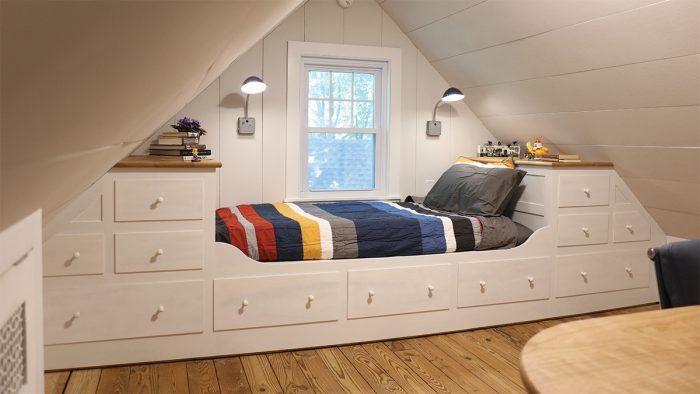
Synopsis: This former unconditioned storage space had 2-ft. kneewalls with little practical space under the eaves. Adding built-ins against both walls—a bed platform flanked by cabinets on one side, and a pullout closet with a floating desk and laundry hamper on the other—added storage while leaving enough room to move under the sloping ceiling. This article details the build, from creating a level base for the bed to constructing the web frame and building the cabinets in layers, to building a pair of pullout boxes for the laundry hamper and closet, to finishing the doors and drawers.
A 5-ft.-tall access door off the stair landing, just a couple of steps down from the second floor in our house, makes for an awkward entry to the 13-ft. by 12-ft. space above the kitchen. But once inside, there’s a surprisingly large amount of room to move around in under the gable ceiling. Originally an unconditioned storage space, the previous owners attempted to finish out the room with fiberglass-batt insulation behind paneling, padded carpet over a plank subfloor, and rudimentary electrical outlets and a ceiling fixture.
We gutted the room, insulated it properly, and installed outlets and light fixtures to comply with code and coordinate with built-in cabinetry designed to fit the space and maximize the room’s functionality. The design of the built-ins was a long time in the making, as it was challenging to figure out how to make the most of this small space. The construction, by comparison, took less time but was no less of an undertaking. The end result is a carefully planned and executed build-out that I hope inspires you to make the most of an underused or overlooked living space in your home or office.
With a roof pitch of roughly 12-in-12 (give or take a couple of degrees), the steeply sloped ceilings left short kneewalls on either side of the room. At less than 2 ft. tall, this space under the eaves had little practical use. Leaving that floor space open and confining the cabinetry to the gable-end walls creates a sense of a larger space, with a surprisingly roomy 6 ft. between the bed and the desk.
The window wall
A single double-hung window on the exterior gable wall provides ample natural light, yet limits the options for cabinetry at that end of the room. To maximize storage, a bed platform centered under the window is flanked by matching corner cabinets outfitted with drawers. A trio of drawers under the bed align with the lower drawers in the corner cabinets, tying everything together in a 13-ft.-wide chest of drawers.
The door wall
The gable wall opposite the bed houses a pullout closet, a floating desktop, and a hamper for dirty clothes. The closet is actually a large pullout drawer mounted on heavy-duty drawer slides, outfitted with a rod for hanging clothes. A pair of drawers fills the void to the left of the closet. The desktop is mounted to the wall with large angle brackets, eliminating desk legs and keeping the floor space open. The corner hamper is tucked under the eave next to the doorway. It has a pullout drawer that holds a laundry basket.
Photos: Jody Lawson, Drawings: Christopher Mills
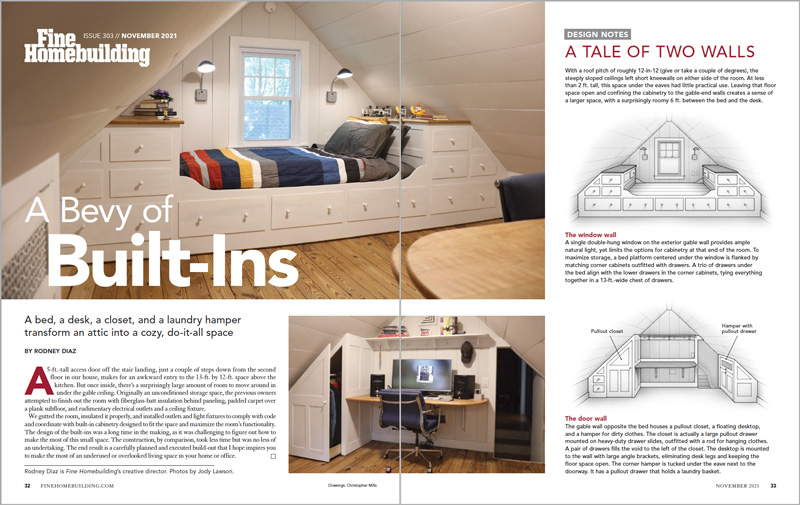
From Fine Homebuilding #303
To read the entire article, please click the View PDF button below.
RELATED LINKS
