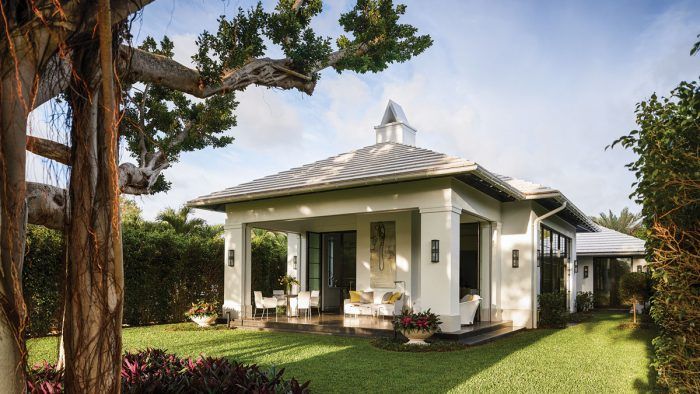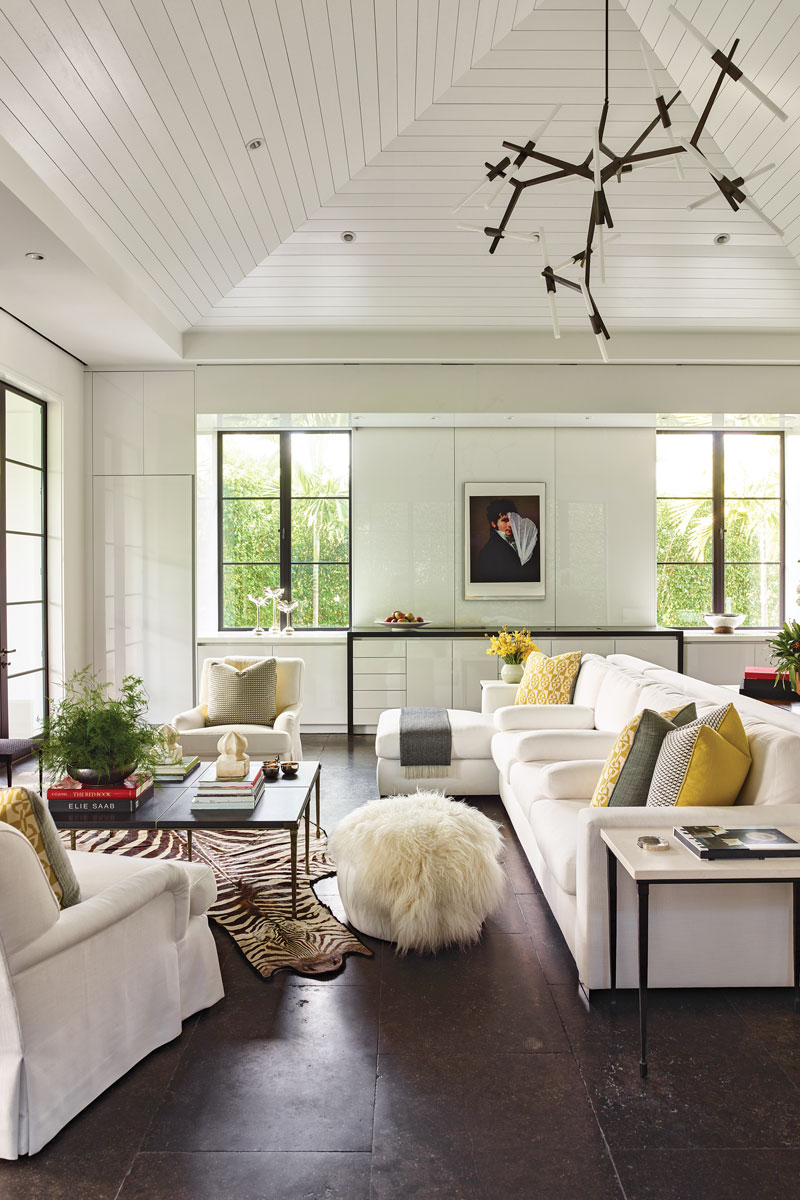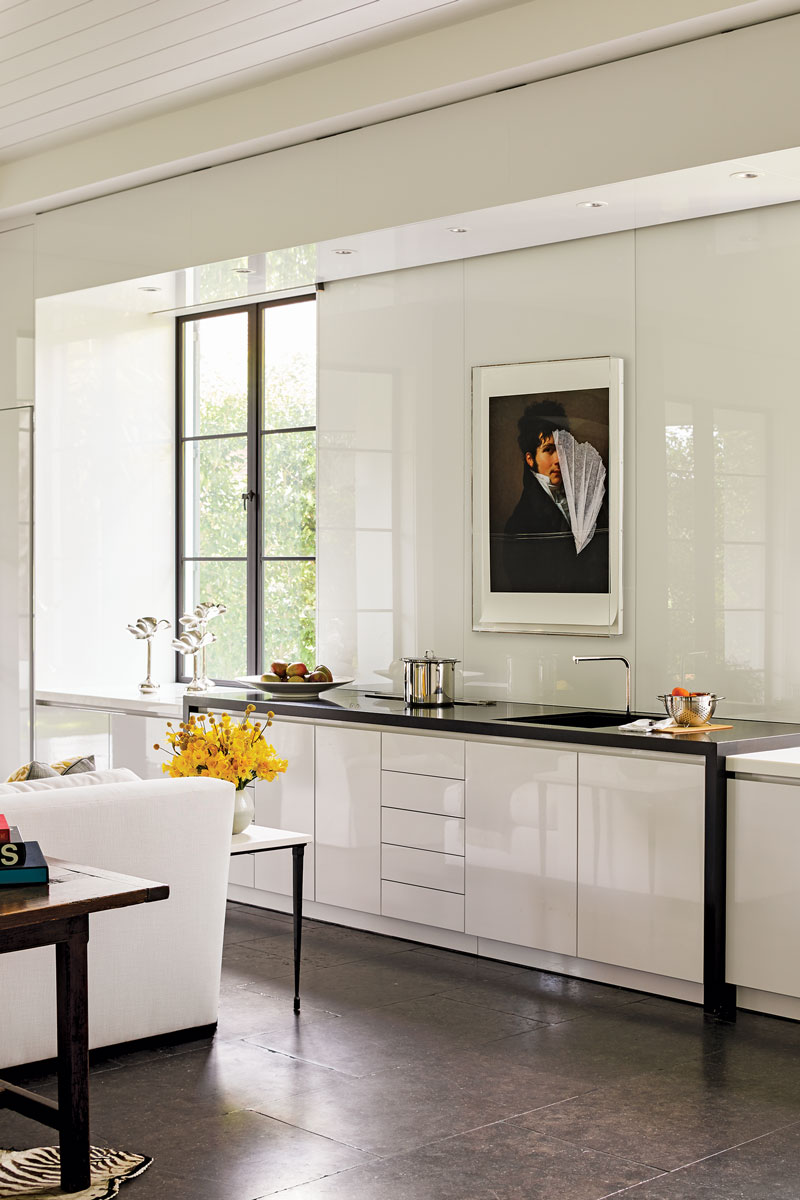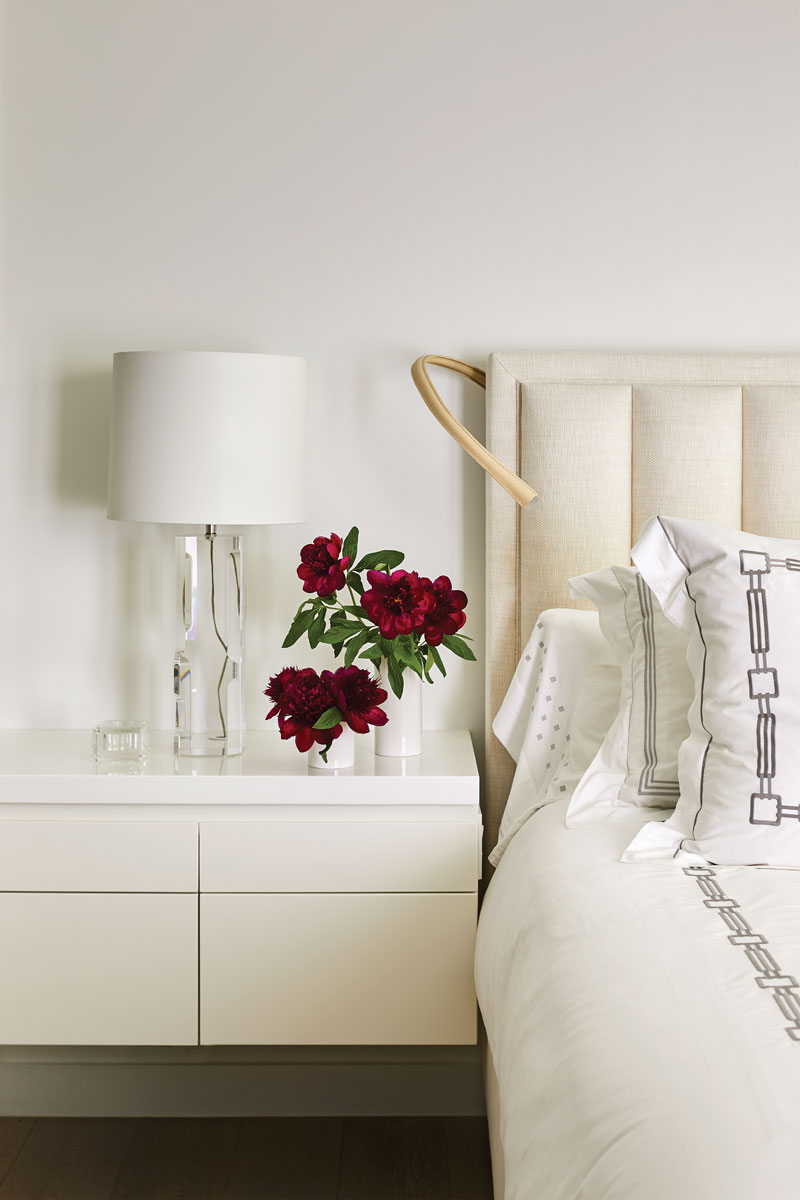Camouflaged Elements Maximize Home Space
A concealed kitchen appears from behind the common room's cabinets and countertops to outfit this fully functioning golf-course cottage.

 Ingenuity on the part of the designer and builder was called for to make this 3000-sq.-ft. golf-course cottage built on the footprint of a pre-existing residence feel more spacious. The owners wanted it to be both fully functioning and elegant. First, to grab height where possible, the wood shiplap ceiling (painted Benjamin Moore’s Frostline in a satin finish) was raised to an open 24-ft. peak above the great room, making the new structure feel graciously proportioned despite its modest size. To solve the conundrum of incorporating a full chef’s kitchen into the large common room, appliances and other components were camouflaged in such a way that they’re completely hidden from view when not in use: The wall oven is concealed behind cabinet doors; the exhaust hood pops up from behind the Wolf induction cooktop; the Dornbracht faucet retracts down; the sink can be covered with a stone cutting board that matches the absolute-black granite countertop; and a refrigerator panel with a touch latch virtually disappears into the high-sheen lacquered walls, as do the cabinets that house a coffee station and pantry. In other rooms, sleek floating nightstands and a bathroom vanity feature cantilevered custom millwork in a white-lacquer finish. Additionally, the bedside tables have integral outlets and light switches positioned on the sides facing the bed.
Ingenuity on the part of the designer and builder was called for to make this 3000-sq.-ft. golf-course cottage built on the footprint of a pre-existing residence feel more spacious. The owners wanted it to be both fully functioning and elegant. First, to grab height where possible, the wood shiplap ceiling (painted Benjamin Moore’s Frostline in a satin finish) was raised to an open 24-ft. peak above the great room, making the new structure feel graciously proportioned despite its modest size. To solve the conundrum of incorporating a full chef’s kitchen into the large common room, appliances and other components were camouflaged in such a way that they’re completely hidden from view when not in use: The wall oven is concealed behind cabinet doors; the exhaust hood pops up from behind the Wolf induction cooktop; the Dornbracht faucet retracts down; the sink can be covered with a stone cutting board that matches the absolute-black granite countertop; and a refrigerator panel with a touch latch virtually disappears into the high-sheen lacquered walls, as do the cabinets that house a coffee station and pantry. In other rooms, sleek floating nightstands and a bathroom vanity feature cantilevered custom millwork in a white-lacquer finish. Additionally, the bedside tables have integral outlets and light switches positioned on the sides facing the bed.
 |
 |
Designer Suzanne Lovell, Inc., suzannelovellinc.com
Builder Hobgood Construction, Inc., hobgoodconstruction.com
Location North Palm Beach, Fla.
Photography Eric Piasecki/OTTO
From Fine Homebuilding #303
RELATED LINKS






























View Comments
I wouldn't call 3000 sq ft modest or a cottage.