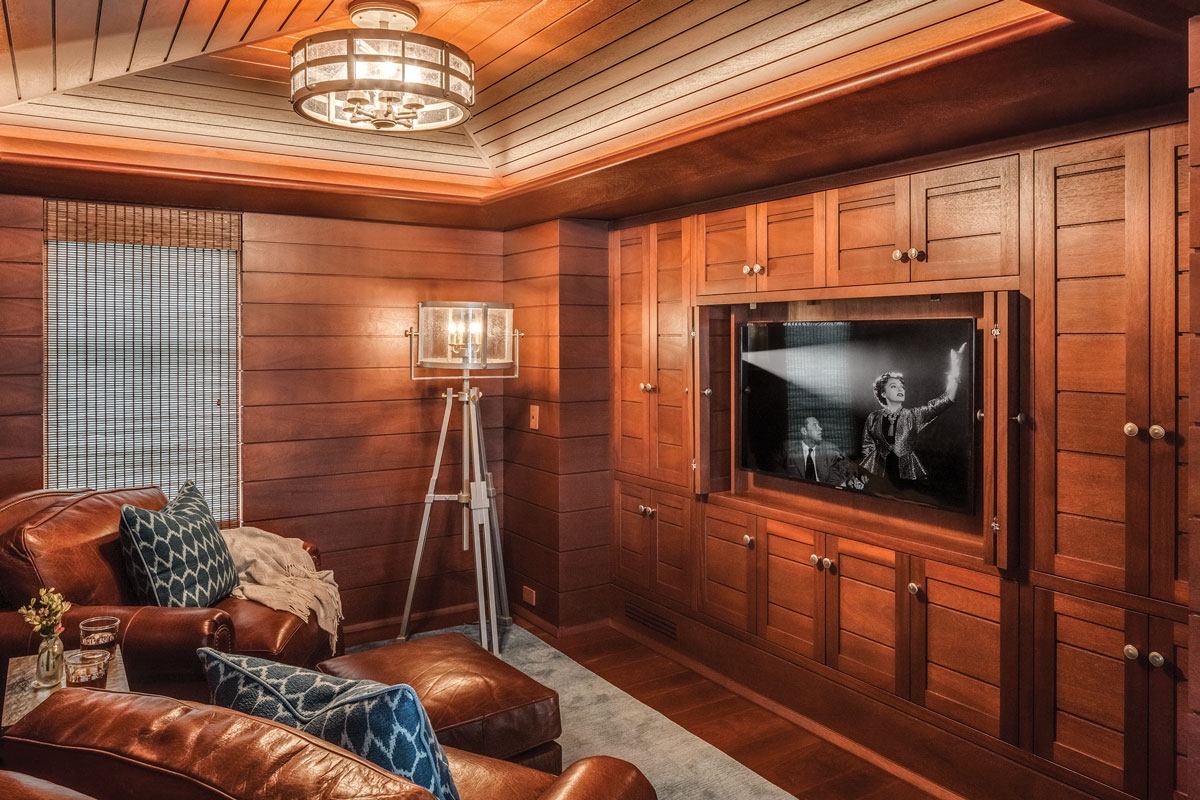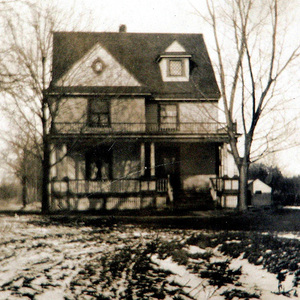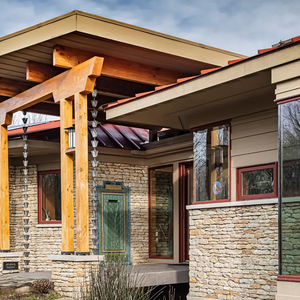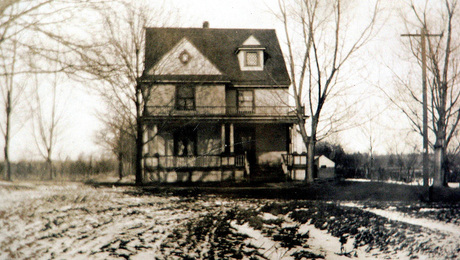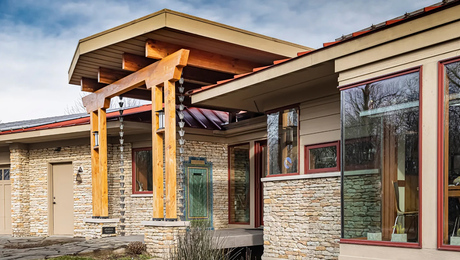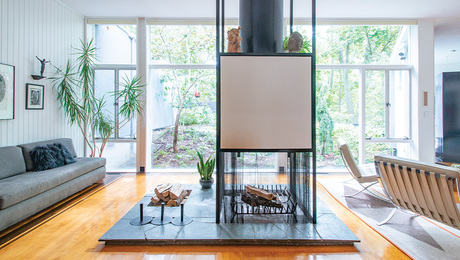Contemporary Interpretation of a Nautical Theme
Unique built-ins and playful trim details carry out a contemporary interpretation of a nautical theme.
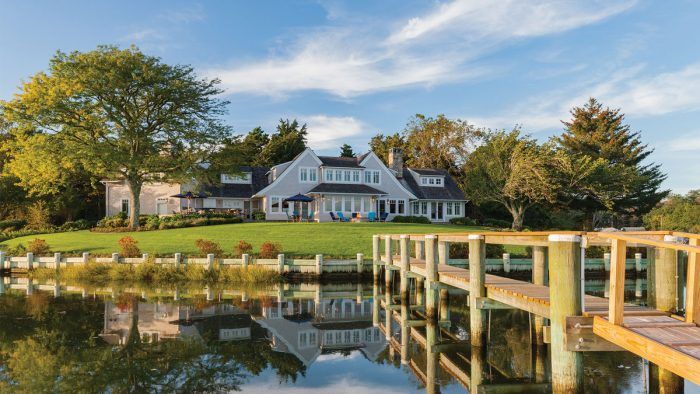
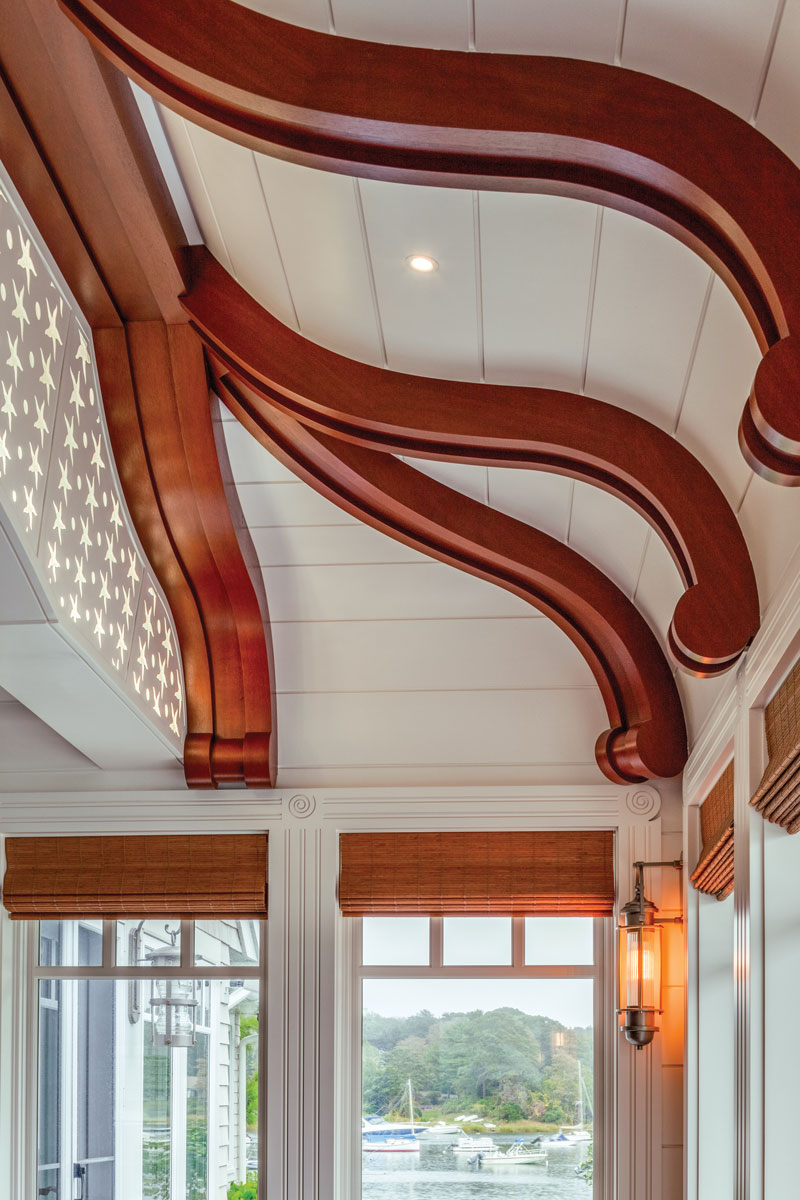 For the contemporary interpretation of a nautical theme in this waterside house, the client gave Polhemus Savery DaSilva Architects Builders the latitude to be playful. In turn, the firm studied, designed, and proportionally calculated myriad trim details to come up with ship motifs and abstracted 19th-century Greek-revival elements like columns and balustrades. Perched high in the two-story bunkroom with built-in beds that sleep nine, you can stand in a facsimile of a tugboat’s wave-splashed pilot house and see the water outside through a dormer window across the room. In the primary bedroom, a fanciful built-in wood canopy for the bed fills the space hollowed out into the roof, which forms a cupola above. Throughout the home, built-in furniture for maximum storage is the result of judicious allocation and use of space. Restricted by the footprint and height of the former house on the site, architects John and Sharon DaSilva were challenged to devise ceilings that lent airiness to the rooms, like arched and coffered ceilings. In the roof space of a bay window, mahogany beams resemble the curved timbers of a ship’s bow, while nearby a backlit perforated wood panel creates a pattern of stars and dots that you can experience from inside or outside the home through the windows. To make the study feel taller, horizontal paneling on its walls, doors, and ceiling fools the eye into thinking the upper panels are farther away than they really are. Starting at the floor and going up to the high point of the ceiling, each panel is a different width, becoming incrementally narrower as they go up.
For the contemporary interpretation of a nautical theme in this waterside house, the client gave Polhemus Savery DaSilva Architects Builders the latitude to be playful. In turn, the firm studied, designed, and proportionally calculated myriad trim details to come up with ship motifs and abstracted 19th-century Greek-revival elements like columns and balustrades. Perched high in the two-story bunkroom with built-in beds that sleep nine, you can stand in a facsimile of a tugboat’s wave-splashed pilot house and see the water outside through a dormer window across the room. In the primary bedroom, a fanciful built-in wood canopy for the bed fills the space hollowed out into the roof, which forms a cupola above. Throughout the home, built-in furniture for maximum storage is the result of judicious allocation and use of space. Restricted by the footprint and height of the former house on the site, architects John and Sharon DaSilva were challenged to devise ceilings that lent airiness to the rooms, like arched and coffered ceilings. In the roof space of a bay window, mahogany beams resemble the curved timbers of a ship’s bow, while nearby a backlit perforated wood panel creates a pattern of stars and dots that you can experience from inside or outside the home through the windows. To make the study feel taller, horizontal paneling on its walls, doors, and ceiling fools the eye into thinking the upper panels are farther away than they really are. Starting at the floor and going up to the high point of the ceiling, each panel is a different width, becoming incrementally narrower as they go up.
 |
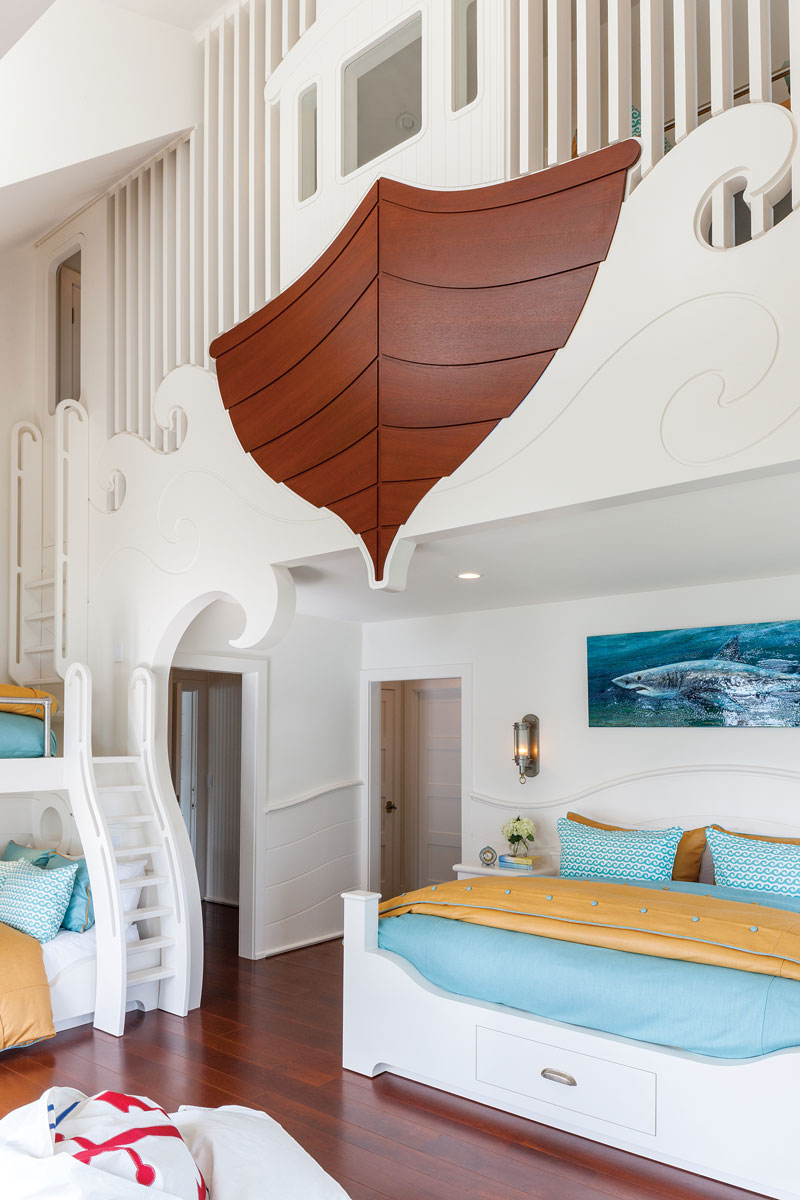 |
Architect/builder Polhemus Savery DaSilva Architects Builders, psdab.com
Location Cape Cod, Mass.
Photography Brian Vanden Brink
From Fine Homebuilding #303
RELATED LINKS
