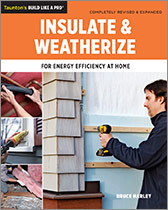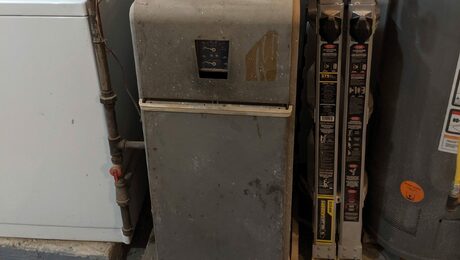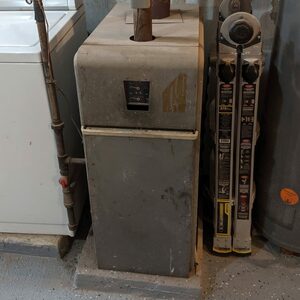Podcast 400: Wet Basements, the World’s Whitest Paint, and Wonky Window Flashing
Brian, Mark, and Patrick hear from listeners about radon and Bay Area weather, before taking questions about wet basements, reflective paint, and leaky window openings.
Follow the Fine Homebuilding Podcast on your favorite app. Subscribe now and don’t miss an episode:
 |
 |
Help us make better episodes and enter for a chance to win an FHB Podcast T-shirt:
www.finehomebuilding.com/podcastsurvey
Brandon shares his thoughts on radon. Dyami has a suggestion for folks wanting to add roof outsulation. Alex and John set us straight on Bay Area weather. Matt asks how he can keep his basement dry without gutters. Linda wonders about the applications for the world’s whitest paint. Mike wants to know how to fix his leaky window openings. Adam asks where he can get a wide threshold.
Editor Updates:
- Mark’s foundation
- Brian’s house
- Jeff’s deck
- Patrick’s stairs and closet
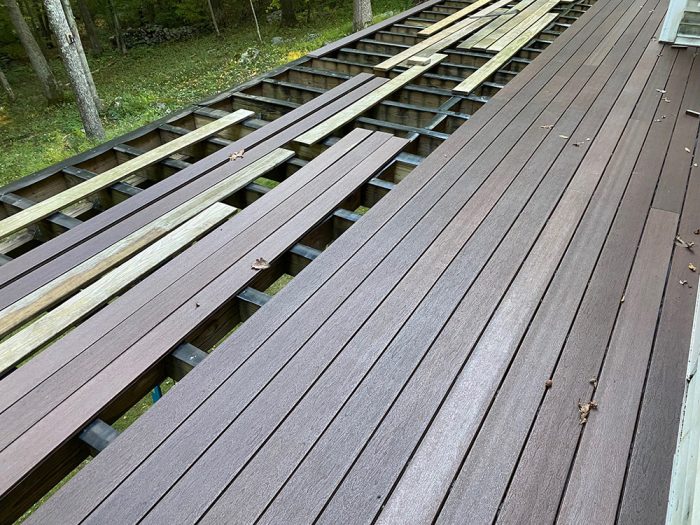 |
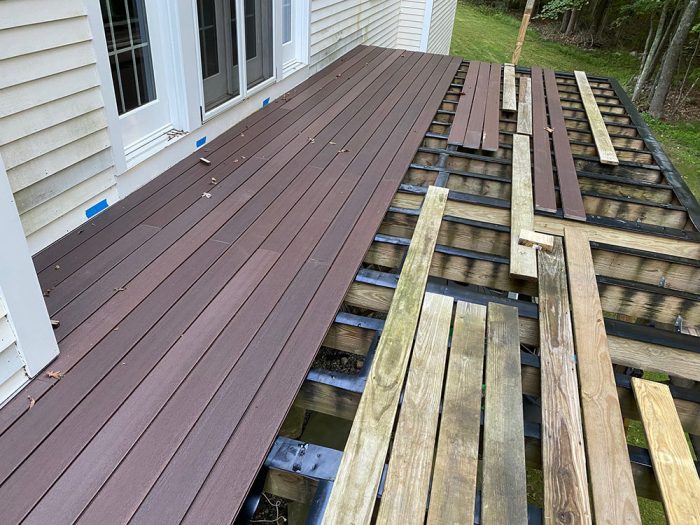 |
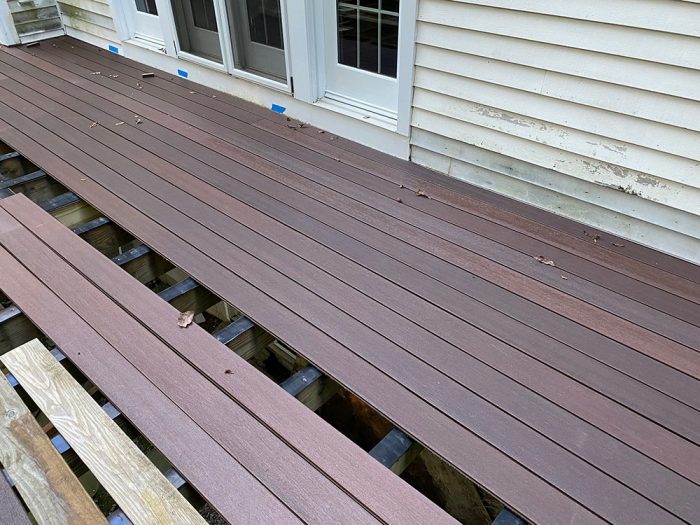 |
Listener Feedback 1:
Brandon writes: Hello fine folks, Here in Minnesota, passive radon systems are now required, meaning the pipe is installed with penetration through the roof. A receptacle is provided within the attic space, so the option to add an inline fan, turning the system into an active system is always an option. Passive systems will still help depressurize beneath the slab, assisting with radon levels.
Rough estimates for adding a system in Minnesota, in old construction vary, but according to the MN Department of Health and my research with local radon mitigation specialists, they’re roughly $1,500. This usually involves PVC routed to the exterior at the rim joist, and extended to above the highest eaves. Not the most attractive option, especially on older, beautiful Victorians.
For all intents and purposes, roughly 150,000 people die yearly from lung cancer. This number varies yearly but from the data I’ve been able to get from the American Lung Association, I think its a good rough estimate. According to cancer.gov, scientists estimate that roughly 15,000 to 22,000 lung cancer deaths yearly in the United States are related to Radon. Of the 15,000 to 22,000 lung cancer deaths yearly associated with radon, roughly 10% of these are among non-smokers. Meaning roughly 1,500 to 2,200 lung cancer deaths yearly among non-smokers in the United States are related to radon exposure. If we’re to take the high end of that, that means radon exposure alone, accounts for roughly 1.5 percent of lung cancer deaths a year.
My point here is to not say that radon cannot in some circumstances pose a health risk, but rather the situation is much more complex than often presented by the realtor associations and local governing bodies, and that each individual should take into account his or her own lifestyle choices to make an informed decision on how to act. Whether or not radon is present in high levels, radon mitigation can often provide benefits outside of reducing radon levels, such as its ability to reduce humidity levels throughout your home (particularly in older construction). Of course new information is always coming to light, and the beautiful thing about building science, and science in general us we can always learn from our past mistakes and build better, safer, and smarter homes for everyone.
Brandon Sweet
Related Links:
Listener Feedback 2:
Dyami writes: Hey Podcast, I’m just listening to episode 327 driving through Manhattan and this is the easiest email for me to find I hope it’s not too much of an inconvenience. I just listened to the gentleman in climate zone 6 who was worried about venting his five-pitch cathedral ceiling roof and then how to do the insulation. Well, my scenario is a bit different when you mentioned that due to the low pitch you didn’t think venting was a good idea and it would be best to install insulation above the roof deck but it was hard to find a contractor willing to do that I thought, that’s exactly what I’m doing on my house right now.
After having a tree hit the garage during the hurricane last summer, I finally decided what I’m doing and should be getting around to the repairs in a month or so. Currently my driveway is filled with bundles of insulation, plywood, and shingles. But to get back to the questioner’s issue and your comments regarding the inability of contractors, in my experience for that type of assembly where you’re installing rigid insulation on top of a steep slope roof deck to then be roofed over with shingles you really want to be speaking with a commercial contractor because that type of steep slope construction is much more relevant to commercial steep slope roofs than residential roofs. In our experience we have often done it on nursing homes assisted living facilities churches etc. Besides my own house we’re currently involved in a project at a cemetery where it’s being installed on a mausoleum. If he reaches out to commercial roofers in his area, they should have more experience than a typical residential roofer. I hope that’s helpful and I sincerely apologize for the complete lack of punctuation as this was voice dictated and it does a pretty poor job of knowing where sentences end. I hope all is well and I look forward to talking to you soon.
Related Links:
Listener Feedback 3:
Alex writes: Hi Fine Homebuilding podcast crew, I was just listening to episode 392 and wanted to send in my experiences related to Diazswag in Daly City’s question. I have lived in San Francisco for more than 15 years and the Bay area’s microclimates present unique challenges that need to be addressed when retrofitting a home. For example, parts of Daly City have massive amounts of fog and for much of the year will have no clear days. This means that moisture and comfort problems are significantly different than most climates in the winter.
I live in a 1920’s era house in the Outer Richmond neighborhood of San Fransisco (north of Golden Gate park a mile from the Pacific Ocean, price per square foot ~$1,100) which has less fog than parts of Daly City but still has significant moisture limited sunny days (we call August Fogust as we rarely see the sun in late summer). I have live in a 1920’s era home that has had significant refit work done and is probably from a similar era as Diazswag.
Plaster walls, board sheathing, no insulation, and originally knob-and-tube. The back of the house has a mixture of redwood and douglas fir clapboard, and the front is stucco (yes they used stucco in a high moisture climate and all the houses have rot issues on the fronts but the old grown redwood and DF does fairly well). When we first moved in our furnace ran almost year-round outside of May and September which is “summer” for us. Here are my experiences:
• Adding insulation in these houses is a major undertaking due to the lack of internal vapor retarders and high moisture levels so adding insulation inside the walls often leads to massive amounts of rot on the sheathing.
• Because the air is so damp in the winter, upgrading the windows represents a big boost to comfort and I would recommend it in all bedrooms and areas where people sit near the windows. You can get by with a less heat, particularly at night, which reduces heating bills.
• We replaced our flat tar roof with an external insulated sprayed roof mostly due to the 30 year warranty and cheaper install costs. The added benefit was our furnace now rarely runs so our heating costs have dropped dramatically. The downside is the furnace was the only thing in the house keeping the moisture at bay. Now 60-70% humidity inside is normal without dehumidifiers so rot, mildew, and mold are an issue in areas without airflow like closets and my basement office.
• Make sure to look at any older decks, particularly where they attach to the side of the house. Because we have so much moisture- sandwiched deck supports (from decades of repairs) often lead to boards that can’t dry and turn to mush. In our case, three ledger boards had been lag bolted on top of the exterior wood siding and an errant cut through the tar paper decades ago led to spreading rot and moisture that caused wood flooring to buckle in the adjacent room. I removed the rot and treated or replaced with PT the rest rebuilt the deck to have an airgap between the away from the siding.
• I would be careful with doing extensive air sealing without putting in some way to manage air quality and humidity as it is a constant battle and no one has central AC.
Happy to answer any questions you all might have.
PS: We are in the middle of designing a new house outside of Cody, Wyoming, so it has been great learning about cold climate building from the magazine, podcast, and GBA.
Related Links:
California Hostage, John writes: Hey guys, Just stared listening to this podcast. I’m in Sonoma County so I am familiar with the area (lots of microclimates). First, replace that knob & tube wiring. Daly City is just south of SF and extremely foggy. Cold (relative to California) and damp. No sun. PV isn’t great. Best things for comfort are radiant solutions. Air sealing these old pigs is hard, but you might get some benefit there. Electricity is crazy expensive. Insulation can help, but you want to mind the moisture issues if the envelope isn’t tight. The most bang for the buck is moving!
Question 1: How should I deal with the moisture collecting on the back of the foam board in my basement?
Matt writes: Hi Patrick and Crew, This isn’t an air-sealing question, but I hope you can help anyways 😉 Love the show, and the magazine which just arrived—there’s always something of value in them so I consider my collection to be a repository of future project help. I’m remodeling a section of my basement which is against the front wall and as I was demoing, I found moisture on the back of 2″ foil-faced foam board. The moisture is concerning to me and I have to address it before finishing out the space. The house is a 1952 ranch near Sunapee, NH, and has a metal roof. Currently there are no gutters, nor will there be since ice is a major thing here. Where the runoff lands sits right against the foundation, and the garden bed in the front slopes back to the house. I plan to add the FHB and GBA ground gutter system to run the water away from the house, and off a hill on the far side.
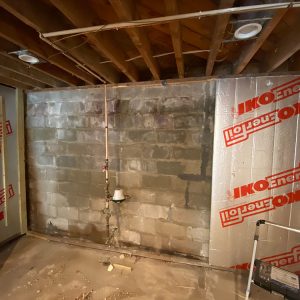 |
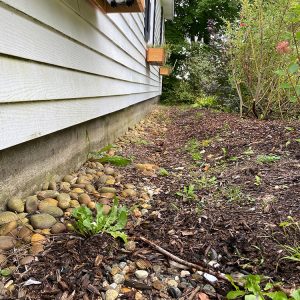 |
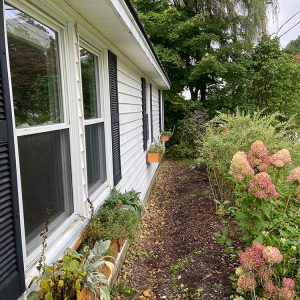 |
Then inside I like the idea of the risk-free basement details from FHB and Steve Baczek. However, I’d like to reuse the foam board I pulled off and not waste it. Inside this remodeled space will be a bedroom and bathroom, with the bath on the wall showing the moisture.
Do you think the ground gutter will be sufficient to address this? Or is it possible the moisture is from the inside somehow collecting behind the foam board but nowhere else in the whole basement? Do I need to do closed cell spray foam, or 2 layers of cut and cobbled rigid foam?
Related Links:
Question 2: What’s the deal with the new “world’s whitest paint?”
Linda writes: I would like to hear more about this paint. From USA Today: “Scientists created the world’s whitest paint. It could eliminate the need for air conditioning.” The whitest paint in the world has been created in a lab at Purdue University, a paint so white that it could eventually reduce or even eliminate the need for air conditioning, scientists say. The paint has now made it into the Guinness World Records book as the whitest ever made. So why did the scientists create such a paint? It turns out that breaking a world record wasn’t the goal of the researchers: curbing global warming was. “When we started this project about seven years ago, we had saving energy and fighting climate change in mind,” said Xiulin Ruan, a professor of mechanical engineering at Purdue, in a statement.
The idea was to make a paint that would reflect sunlight away from a building, researchers said. Making this paint really reflective, however, also made it really white, according to Purdue University. The paint reflects 98.1% of solar radiation while also emitting infrared heat. Because the paint absorbs less heat from the sun than it emits, a surface coated with this paint is cooled below the surrounding temperature without consuming power.
Using this new paint to cover a roof area of about 1,000 square feet could result in a cooling power of 10 kilowatts. “That’s more powerful than the air conditioners used by most houses.” Typical commercial white paint gets warmer rather than cooler. Paints on the market that are designed to reject heat reflect only 80% to 90% of sunlight and can’t make surfaces cooler than their surroundings.
Two features make this paint ultra-white: a very high concentration of a chemical compound called barium sulfate – also used in photo paper and cosmetics – and different particle sizes of barium sulfate in the paint, scientists at Purdue said. Researchers at Purdue have partnered with a company to put this ultra-white paint on the market, according to a news release.
Question 3: How do I keep water out of my house from a poorly done window job?
Mike writes: Hi everybody, My wife and I are finishing up a major remodelling renovation on a 60 year old home. Unfortunately we had some rather unskilled “carpenters” do most of the work, that is until we had had enough of their mistakes and poor workmanship (we sent them packing). All very nice guys but just not skilled at what they do. Anyways, my dilemma is this flashing job that was done above some new windows that were installed. The attached pictures will do a better job describing what the problem is but what you can’t see is the damage that the intruding water did to our interior window jamb and sill. What do you guys think I should do about keeping the water out of the house? Is there much I can do without replacing the flashing? I’m hoping there’s an adhesive strong enough that I could use to glue on a small dam at the end of each flashing.
Thanks for any help you can give.
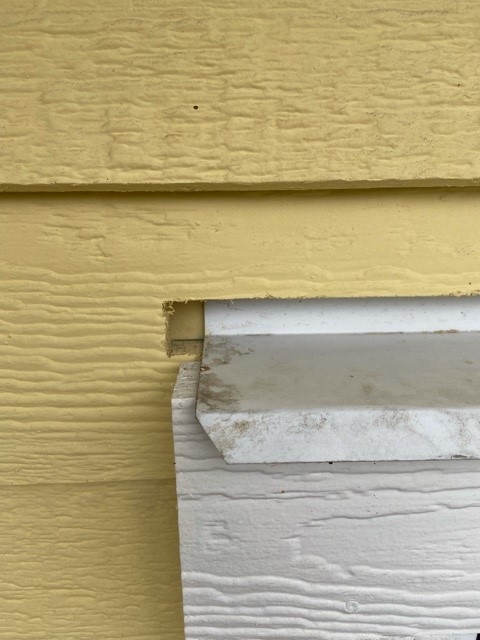 |
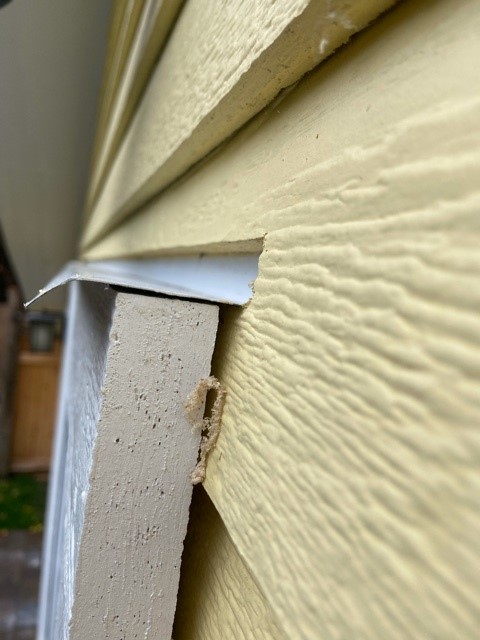 |
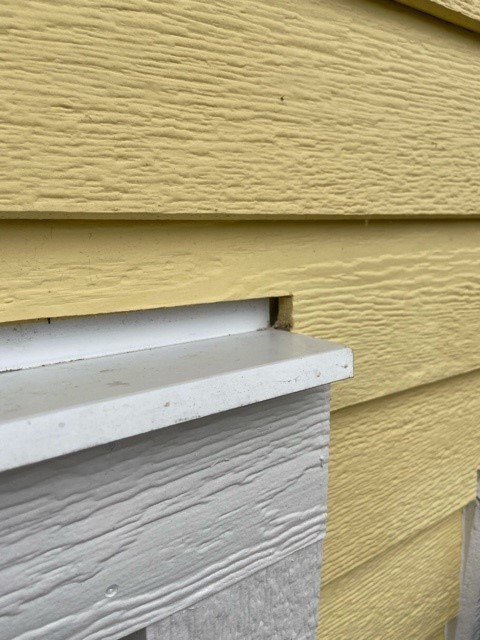 |
Related Links:
Question 4: Can I pour a concrete sill below the new aluminum threshold I will be installing or would a stone cut to fit be better to install here?
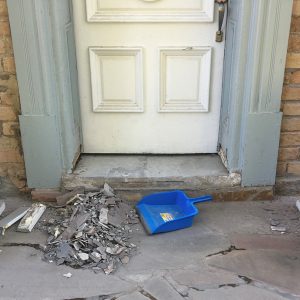
Related Links:
Check out our latest Project Guide: Siding & Exterior Trim!
Check out our new 2021 FHB Houses:
Visit the Taunton Store • Magazine Index • Online Archive • Our First Issues • All Access
Help us make better episodes and enter for a chance to win an FHB Podcast T-shirt: www.finehomebuilding.com/podcastsurvey

If you have any questions you would like us to dig into for a future show, shoot an email our way: fhbpodcast@taunton.com.
If we use your question we’ll send you a FHB Podcast sticker!
FHB Podcast T-shirts!
Represent your favorite podcast! Available in several styles and colors. Made from 100% cotton. Find the Podcast t-shirt and more cool products in the Fine Homebuilding Store.
This episode of the Fine Homebuilding podcast is brought to you by Loctite’s TITE FOAM.
The best contractors take weatherization seriously. When they need to seal a gap that’s too small for insulation but big enough to create a draft, they reach for Loctite TITE FOAM. With products for everything from small cracks to the biggest gaps, there’s a TITE FOAM product for every job, including a low- pressure expansion product designed to seal the rough opening around windows and doors. The high-density foam forms a tenacious bond to most common building materials, stays flexible to prevent cracking when materials move, and keeps air, moisture, and pests out of the house. Contractors who care about energy efficiency, comfort, and durability choose TITE FOAM. Visit Loctiteproducts.com for more information
Fine Homebuilding podcast listeners can now get 20% off anything in the Taunton store, including Insulate & Weatherize.
Use the discount code FHBPODCAST to take advantage of this special offer.
We hope you will take advantage of a great offer for our podcast listeners: A special 20% off the discounted rate to subscribe to the Fine Homebuilding print magazine. That link goes to finehomebuilding.com/podoffer.
The show is driven by our listeners, so please subscribe and rate us on iTunes or Google Play, and if you have any questions you would like us to dig into for a future show, shoot an email our way: fhbpodcast@taunton.com. Also, be sure to follow Fine Homebuilding on Instagram, and “like” us on Facebook. Note that you can watch the show above, or on YouTube at the Fine Homebuilding YouTube Channel.
The Fine Homebuilding Podcast embodies Fine Homebuilding magazine’s commitment to the preservation of craftsmanship and the advancement of home performance in residential construction. The show is an informal but vigorous conversation about the techniques and principles that allow listeners to master their design and building challenges.
Other related links
-
- All FHB podcast show notes: FineHomebuilding.com/podcast.
- #KeepCraftAlive T-shirts and hats support scholarships for building trades students. So order some gear at KeepCraftAlive.org.
- The direct link to the online store is here.





