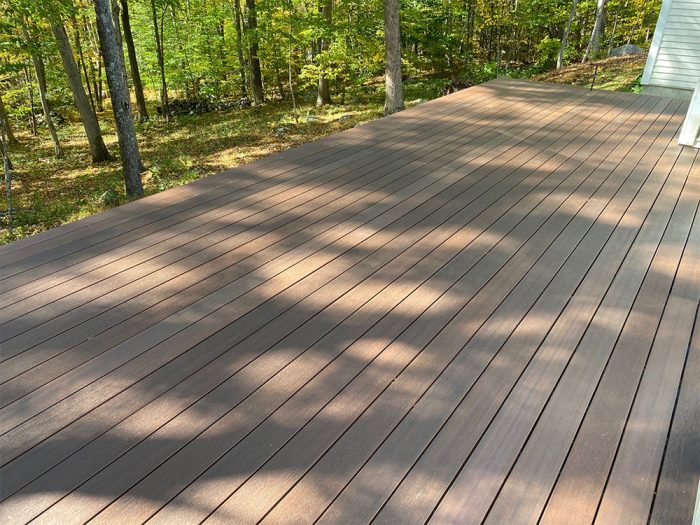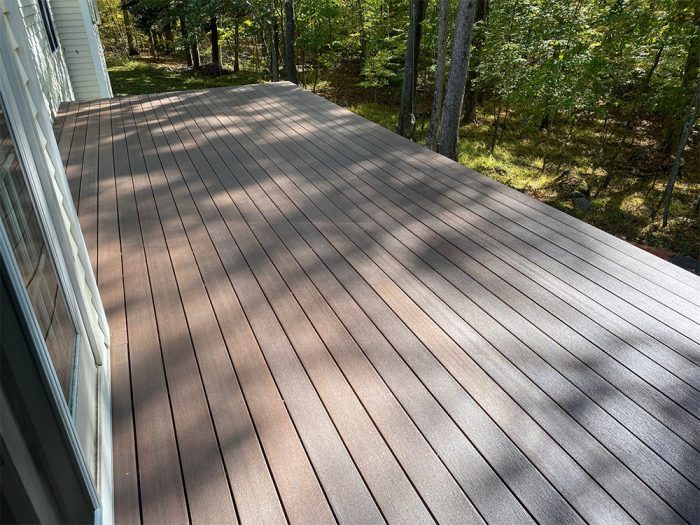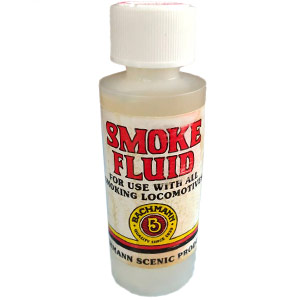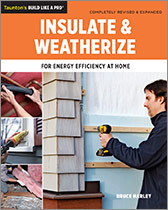Podcast 404: Barndominiums, Rough-Milled Lumber, and Pulling Off Ice and Water Shield
Patrick, Mark, and guest host Ian Schwandt hear from listeners about greywater, leak-detection juice, and popcorn ceilings before taking questions on detailing a barndominium, using home-sawn lumber for building, and pulling up sticky layers of roofing.
Follow the Fine Homebuilding Podcast on your favorite app. Subscribe now and don’t miss an episode:
 |
 |
Help us make better episodes and enter for a chance to win an FHB Podcast T-shirt:
www.finehomebuilding.com/podcastsurvey
Adam shows us a surprising wastewater-treatment system. Jason reminds us of model railroading. Dack tells us that he’s keeping his incandescents. Tom asks for help building his barndominium. Curt wants to know if sawing his own lumber makes sense. Mike asks about roofing over old Ice and Water Shield.
Editor Updates:
- Mark’s house
- Ian’s house
- Jeff’s deck
- Patrick’s stairs and trim paint
 |
 |
Listener Feedback 1:
Adam from Chittenango writes: Hello FHB Podcast! In episode #396 there was a question around greywater systems and what the water can be used for. The discussion was really good, but why are you limiting the options to greywater? In the swampy lands on the Texas gulf coast, they are required to treat and reuse their blackwater for irrigation, due to the fact that a traditional septic tank and leach field would pollute the surrounding water table. Living with an Aerobic Treatment Unit and Spray Field
There is an absolutely amazing book called “Growing Clean Water” (currently out of print) that was written by a PhD that did studies for NASA on how to treat water and air using plants for potential use in habitats off Earth. The book is a fascinating read and goes over how to treat your blackwater using no chemicals to the point where it is safe to discharge into a lawn or flower bed. The book also covers industrial-scale water treatment using plants, but that is of less interest to Fine Homebuilding. For those people that are stuck inside all day and want to breathe better air he also has a book “How to Grow Fresh Air” that covers the best houseplants to grow to purify the air naturally. I hope this can spark yet another lively discussion!
Related Links:
Listener Feedback 2:

https://albany.craigslist.org/zip/d/delanson-model-train-smoke-fluid-liquid/7391548198.html
Listener Feedback 3:
Dack writes: Hello FHB Podcast: Whoa! I think I need to take back all the nice things I said about Mark. Popcorn ceilings?!?!?! Dear God, no. Thanks to Patrick for pushing back on that. Sorry about my fellow (former) Minnesotan. He should stick to the non-finishing side of the building biz 🙂
Also, votes for halogen bulbs and recessed cans. I have them in my 7′ ceiling basement office and they’re awesome at any brightness level. You will have to pry incandescent bulbs from my cold, dead hands. Great show.
Question 1: Is it worth it to put a WRB between a metal skin and girts and what is the best way to seal the windows and doors installed to an exterior metal skin?
Tom writes: Hello Fine Homebuilding Crew, Thanks for more discussion on my crawl space question in Podcast 376. I am indeed blowing air from the conditioned space served by my minisplits into the crawl space and recovering that air back to the conditioned space through the floor registers of the forced-air heating system that I removed. That way I didn’t have to retrim all of the register holes.
I found another fan system that also provides low flow, controls responsive to temperature and humidity, and is pretty quiet at 28Db at wide open throttle. It’s an inline AC Infinity Cloudline T4 model for 4″ ducting. This is the one I will be using. Rob Wotzak mentioned in that discussion he was, or already had, installed a fan to distribute air to areas not easily accessed directly by his minisplits. For this small but multi-roomed house I am doing the same thing with a 6″ version of the same fan.
Now my new project questions. My son and I are putting up a 5000 sq. ft. engineered metal building with just under 1200 sq. ft. of living space stick built inside. The rest is garage/hobby space. It’s in Southeast Michigan, Climate Zone 5. The structure will be a year-round residence and 100% off grid solar powered so energy efficiency is critical. The floor will be a poured concrete, frost protected shallow foundation design with thermal breaks between conditioned and unconditioned spaces. The whole floor can be selectively heated by a wood burning outside hydronic boiler using freeze proof working fluid with PEX loops in the floor. With 20 acres of hardwood trees on the land it should be self-sustaining.
The living space will be primarily conditioned by a three-zone minisplit system. Yes, I did the Manual J calculation because of your constant nagging and ordered a much smaller system than was originally planned. The burden now is to hit the air-seal and insulation numbers I promised in the Manual J calculations.
At the expense of furthering your “Fine Air-Sealing Podcast” reputation, my question is about detailing window and door water vapor and air barriers with a raised rib metal siding outer skin and no other exterior sheathing. The outside wall assembly in the living area will have the metal raised rib skin screwed to 8” deep horizontal metal Z shaped girts with 3” flanges on roughly 4’ horizontal centers. The inside of the girts fasten to big metal full span beams on 20-foot centers that support the entire building attached to frost depth piers. Inside the girts will be 2X4 stud walls with a ½” gap between the wood and girts. This means the total wall depth from the outer skin to the inside drywall is 12″. The two large support beams in the living space will also be boxed in with 2 x 4’s. There will be 2” of closed cell spray foam applied to all metal surfaces including the girts and support beams. The cavity between the spray foam and drywall on the inside of the stud wall will be filled with dense pack fiberglass using BIBS equipment. The walls between the living and garage space will be 7 ¼” thick staggered double stud also with dense pack fiberglass with no spray foam. The living space ceiling will have 12” I-joists also with dense packed fiberglass. Above the living space is an unconditioned mezzanine with a small, conditioned utility room housing a 1000-gallon vented water tank filled by a small solar powered well pump, a boost pump for building water pressure and all the solar equipment, batteries and inverters on a structurally engineered floor. The reason for separating the freestanding living quarters and the metal building structure was to not compromise the manufacturer’s engineering stamp for the metal building shell. This also precludes us from adding additional material such as insulation or sheathing between the skin and the girts, WRB is OK. (if you choose to read on the podcast this feel free to leave out info you feel is not relevant to the questions)
Questions:
First: Is it worth it to put a WRB between the metal skin and the girts? The pro argument I know of is that it makes fixing a skin detail much easier than if the spray foam is put directly on the metal. The con is that the disconnect between the foam and metal skin may collect condensation and eventually lead to rusting metal. Also, the decoupling of the skin and foam may lead to more noise of the skin flexing in the wind. Your thoughts?
Second and most important: How to seal the windows and doors installed to the exterior metal skin? Tape? Caulk? Foam? All of the above? What seals to what? I have looked a lot and not found any discussion of how to air seal to the visible exterior metal skin when that is both the water and the air barrier (together with the spray foam). We plan to install boxes to connect outer and inner walls at the windows and doors and to provide a mounting surface for the windows just below the skin. There are only six windows and two doors on the outside walls. I don’t want the wood boxes exposed to weather so thought they would terminate behind the metal siding. We plan to use J channel made for the raised rib siding and foam seals formed to match the ribs to trim out the openings and handle the bulk water, but how to detail them for air and vapor intrusion has not been obvious. There must be a solid way to do this. Others have certainly encountered this issue but I haven’t found much published about it. Help!
Best regards, I love listening to your podcasts whenever I have time. I started at #1 and am up to about #320 now plus the later ones where you have answered my previous questions. For Patrick, in addition to the serial house projects, I am also restoring a 1951 Chevy 1 ton panel truck and a 1962 Corvette that I’ve owned for 45 years. We need to get this building done since a hoist will go in it in support of that side of my psyche. Anything happening with the FHB stickers? Sorry, this got so long.
Related Links:
- Entry Door Essentials
- Home and Studio Under One Roof
- How to Install Windows in a Wall with Exterior Insulations
Question 2: I own my own sawmill—is it worth it to skip the free lumber to use ZIP System?
Curt in south central PA writes: Greetings, I like the Zip System (ZipR), but I also own a sawmill. When I remodel and add on to my house is it worth using my own lumber for sheathing and roof deck? What would I use for WRB and air sealing? Or is the Zip product far superior to anything else that it would be better to spend money on that than to use (almost) free lumber with other air sealing and water managing methods and products?
Related Links:
Question 3: What do I do with the existing layers of peel-and-stick ice barrier membrane as I reroof my house?
Mike writes: I’m in the process of stripping and reroofing my house. There are two layers of peel and stick ice barrier membrane stuck to the roof sheathing and neither will budge. Question 1: since there are already two layers and the membranes are supposed to be “self-sealing” do I need to install a new sheet of ice barrier or will the existing two layers be enough to prevent water leaks if there’s ever an ice dam problem? Question 2 : If you think I need to apply a new layer, can I apply it right over the old layers or do I have to remove those layers off the roof sheathing first? And if I do have to remove them, do you have any tips for removing old peel-and-stuck?
Related Links:
Question 4: What areas of a home extension and renovation are more prone to mistakes for a DIYer?
James from British Columbia, Canada writes: Dear FHB podcast crew, Yesterday I spent a terrifying day finishing my own poured concrete crawl space and two slabs for new backyard sheds. With the three operators of the pump truck watching in horror, I sweated and swore my way to a D+ finished product. Feeling embarrassed about my overconfidence, I suspect there are other elements of a house build that the do-it-yourselfer should consider hiring out to a pro. I have a home extension and renovation planned for next year and I’d appreciate knowing what you all believe are the areas most prone to mistakes by the enthusiastic, yet inexperienced, homeowner.
Related Link:
Check out our latest Project Guide: Siding & Exterior Trim!
Check out our new 2021 FHB Houses:
Visit the Taunton Store • Magazine Index • Online Archive • Our First Issues • All Access
Help us make better episodes and enter for a chance to win an FHB Podcast T-shirt: www.finehomebuilding.com/podcastsurvey

If you have any questions you would like us to dig into for a future show, shoot an email our way: [email protected].
If we use your question we’ll send you a FHB Podcast sticker!
FHB Podcast T-shirts!
Represent your favorite podcast! Available in several styles and colors. Made from 100% cotton. Find the Podcast t-shirt and more cool products in the Fine Homebuilding Store.
Fine Homebuilding podcast listeners can now get 20% off anything in the Taunton store, including Insulate & Weatherize.
Use the discount code FHBPODCAST to take advantage of this special offer.
We hope you will take advantage of a great offer for our podcast listeners: A special 20% off the discounted rate to subscribe to the Fine Homebuilding print magazine. That link goes to finehomebuilding.com/podoffer.
The show is driven by our listeners, so please subscribe and rate us on iTunes or Google Play, and if you have any questions you would like us to dig into for a future show, shoot an email our way: [email protected]. Also, be sure to follow Fine Homebuilding on Instagram, and “like” us on Facebook. Note that you can watch the show above, or on YouTube at the Fine Homebuilding YouTube Channel.
The Fine Homebuilding Podcast embodies Fine Homebuilding magazine’s commitment to the preservation of craftsmanship and the advancement of home performance in residential construction. The show is an informal but vigorous conversation about the techniques and principles that allow listeners to master their design and building challenges.
Other related links
-
- All FHB podcast show notes: FineHomebuilding.com/podcast.
- #KeepCraftAlive T-shirts and hats support scholarships for building trades students. So order some gear at KeepCraftAlive.org.
- The direct link to the online store is here.

































View Comments
Hey guys,
I just listened Podcast 404. The listener building a barndominium needs to check the Youtube page for RR Buildings for advice on insulating, trimming out windows and doors for his structure. Thanks for a great podcast!
Kind regards,
David Wlodarski
Dean Park, NSW, Australia.