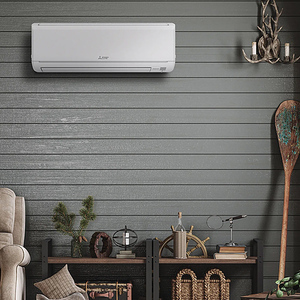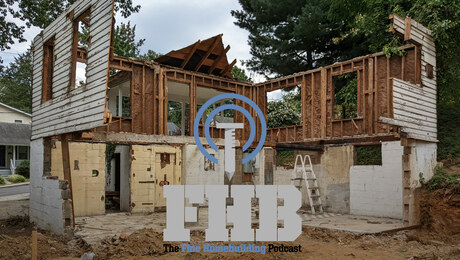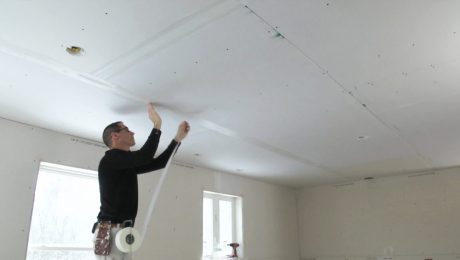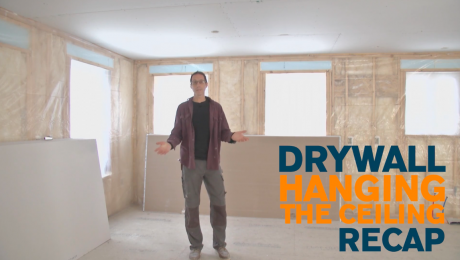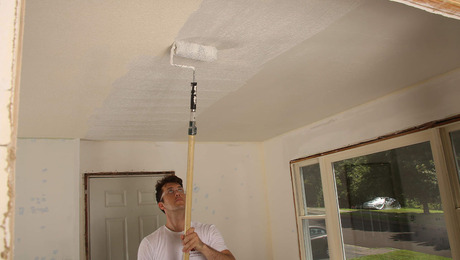Mounting a Minisplit in an Out-of-Level Ceiling
Two factors should be considered for this job: undersized ceiling joists and an air-conditioning unit that must be level to drain properly.
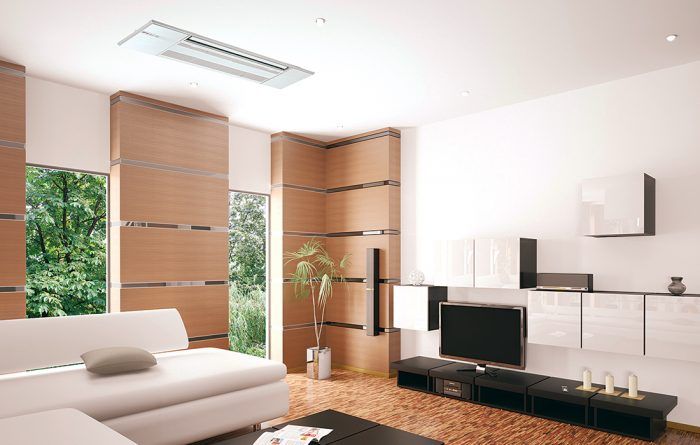
The ceiling in one of the second-floor bedrooms in my 1890s-era Boston home has a pronounced dip in the center. I recently installed a ceiling-mounted minisplit cassette, which must be perfectly level, and currently it cannot also sit flush with the ceiling. It looks like the original plaster is still well attached to the lath, but the slender 1×6 ceiling joists have sagged an inch or two.
How can I level the ceiling—should I jack up the middle of the room and install a strongback in the attic perpendicular to the joists? Sister new joists? Fasten the joist near the middle of the room to the rafter above with a king post? Cut out the old ceiling and start fresh?
—Jason Kelly, via email
Tom O’Brien, a restoration carpenter in New Milford, Conn., replies: One of the things I love about antique houses is that the surfaces are rarely plumb, level, or square. In my opinion, a sagging ceiling is a character trait rather than a liability. I don’t like to disturb it unless there is a structural issue that must be addressed. You have two issues that I’d like to consider separately: undersized ceiling joists and an air-conditioning unit that must be level in order for the condensate to drain properly.
Unfortunately, your 1×6 joists are inadequate for any room larger than a closet. However, having an unfinished attic above makes it relatively easy to reinforce them. My preferred method is to rip 3⁄4-in. plywood into strips as wide as the joist and sandwich both sides using construction adhesive and screws or nails to fasten them securely. Don’t jack up the plaster ceiling in order to level the joists unless you’re prepared to gut the plaster when it cracks.
My understanding is that minisplit cassette systems are typically supported by threaded rod that fastens to overhead framing (which could be your rafters), and that the unit does not need to connect to the finished ceiling apart from where it meets the trim panel. That means leveling the unit is no problem; your challenge is to make the gap between ceiling and trim panel go away.
Many times over the years, I’ve had to install a piece of equipment or a cabinet or door that must be plumb, level, or square against a surface that isn’t. In these instances, my go-to plan is to split as many differences as possible to minimize the visual discrepancy. In your case, I suggest you try the following methods; hopefully not all will be necessary.
Tighten the cassette’s mounting screws in order to raise it slightly above the finished ceiling (still keeping it level). Install the trim panel temporarily, and check to see how much wiggle room it affords. If that does not hide the discrepancy, trace the outside edge of the panel on the ceiling, then carve a groove into the low point of the ceiling (a grout saw is useful for this) for the edge of the panel to sit in. If that’s still not enough, build up the high point of the ceiling with a piece of 1⁄4-in. drywall. Feather out the patch using setting-type joint compound. Shim whatever gap remains, and caulk it.
Finally, if you’re a perfectionist, remember these words of wisdom: Nobody ever looks at the ceiling.
Photo courtesy of Mitsubishi
RELATED LINKS







