House of Four Gables
The remodel of a 140-year-old two-story home maximizes floor space and is designed to take on another 100 years.
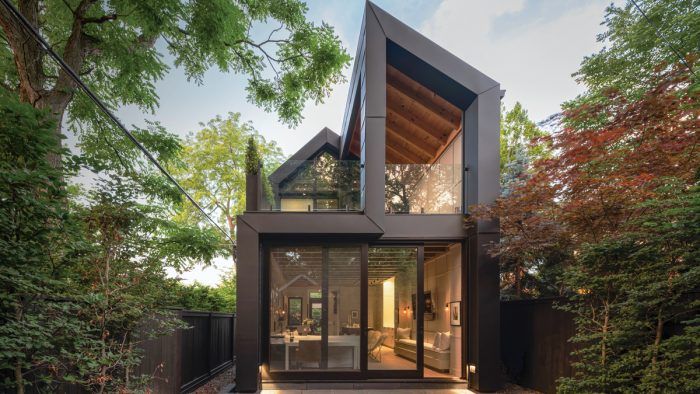
Steven Fong Architect reinvented a 140-year-old, 1205-sq.-ft., two-story home into the “House of Four Gables,” with a contemporary design that maximizes the floor space within the lot’s tight borders. It’s a secluded place set apart from, yet in the midst of, the city. The exterior walls and roof are clad in Rheinzink- Granum architectural-grade zinc with a basalt finish. The metal tiles are set in a horizontally oriented, staggered pattern resembling the prior brickwork base and wood siding. The finish provides an immediate dark-gray matte appearance that complements the stained heavy-timber white pine, sapele mahogany frames, local limestone, and clear and frosted glass. With a potential lifespan of up to 100 years, the finished zinc will patinate naturally over time to a blue-gray tone. It is self-healing, low-maintenance, noncombustible, corrosion-resistant, and 100% recyclable. Inside, the domestic program is configured as open loft-like spaces. The interior brings together elements of heavy-timber construction juxtaposed with refined cabinetry and wall paneling. Exposed white pine structural timbers are prominent throughout the house, with 3×12 joists on the ground floor and dramatic 4×8 rafters with collar ties on the bedroom level. Both ceilings are infilled with tongue-and-groove boards.
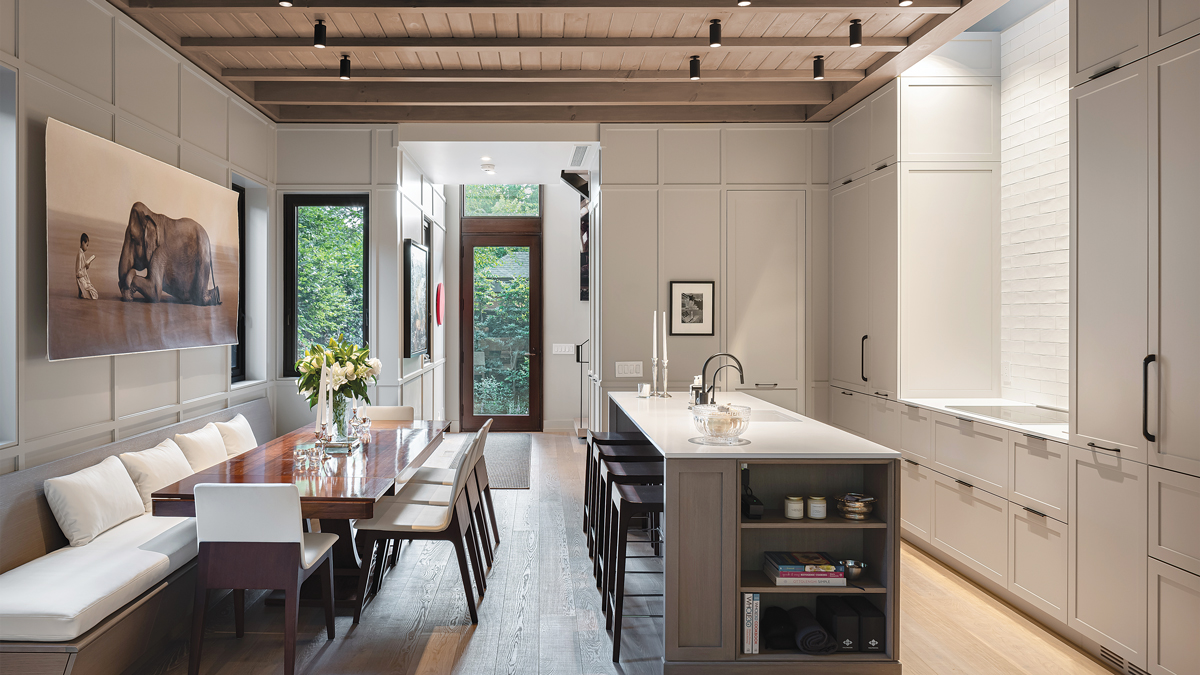
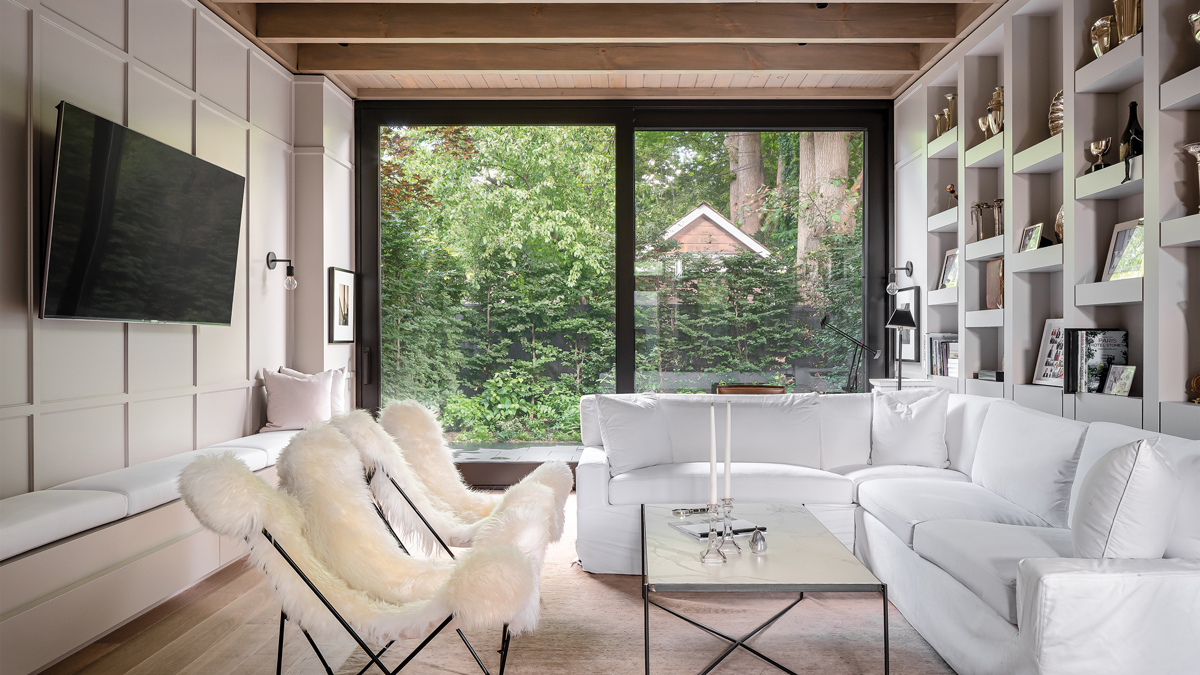
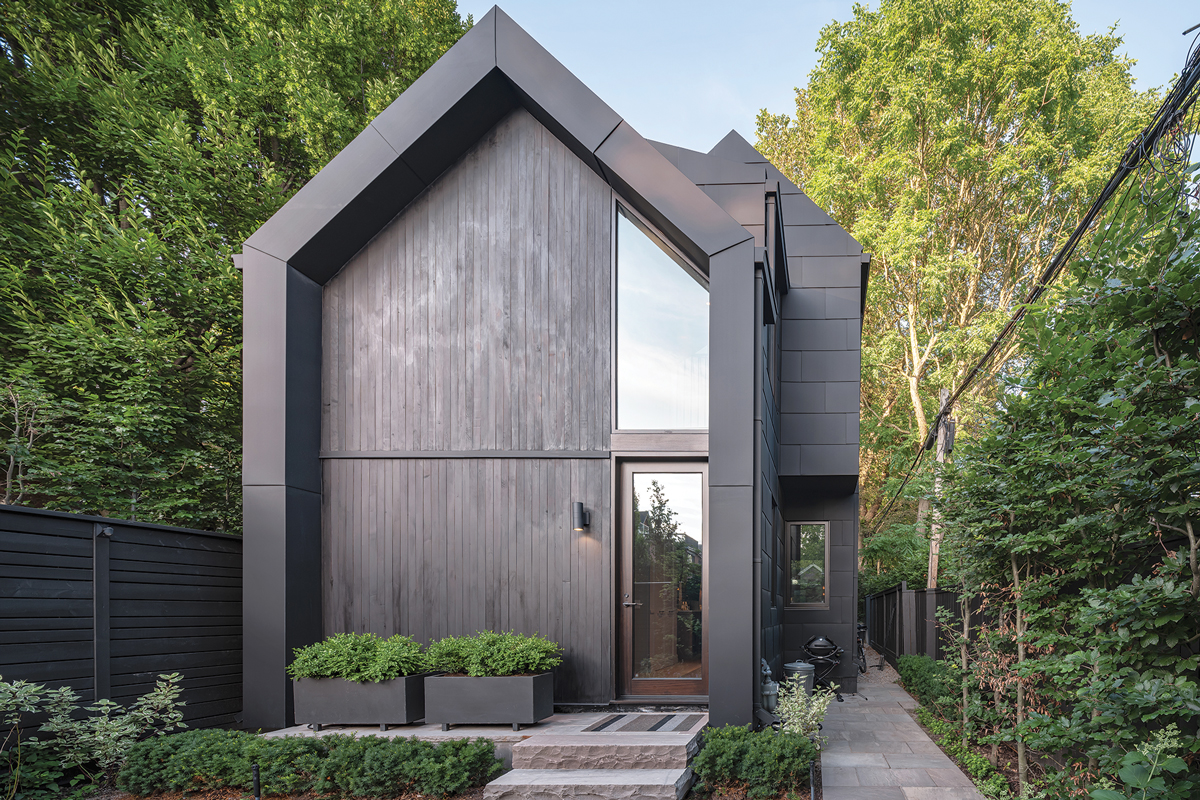
Architect Steven Fong Architect fongarchitect.com
Builder Den Bosch + Finchley
Location Southern Ontario, Canada
Photography Scott Norsworthy
From Fine Homebuilding #304
RELATED LINKS


















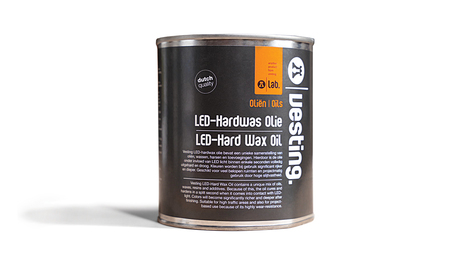











View Comments
As a supporter of historic preservation my first reaction is this is an abomination. It may be a success for some, but why not build new and leave historic structures alone.
Larry Smith
Butte Citizens for Preservation and Revitalization
Barf!!
Nice and very informative post thanks for sharing this post.
https://www.prithu.in/