Utilizing Your Whole Lot for Better Living
Architect Tina Govan shows how simple modifications can better enhance the relationship between the interior and exterior of a lot and a home.
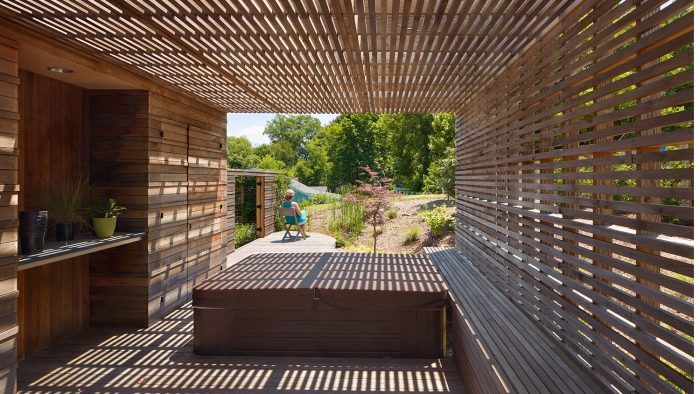
For all types of homes, outdoor space is one of our most valuable untapped assets. Opening up your home to the outside yields tremendous benefits and with the boom of remote working and remote learning, suddenly our homes have to satisfy more of our needs than ever before. The last two years have made clear how critical the relationships between the outside world, nature, neighbors, and our homes really are. Simple spaces like porches have been lifesavers, a kind of pressure-relief valve for those feeling trapped inside, providing a safe space for us to connect with nature and those around us.
During the pandemic, it’s been wonderful to see people going outside and fully inhabiting their lots, from house wall to street and beyond. Happy hours spill out onto sidewalks and front lawns have become extended living rooms or even concert venues for pop-up porch performances. It demonstrates how living doesn’t have to stop at the exterior walls of your house. Your entire lot is essentially your “house.”
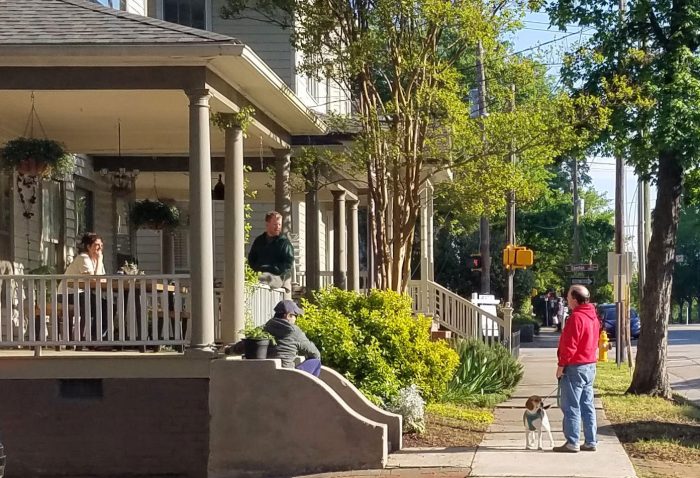
As an architect, I have always seen the house and site as one, and my task as creating rooms for living, some inside and some outside. It results in a home that takes full advantage of its site, so you experience all parts of it, not just the trip from the car to the front door.
The Martin House in Raleigh, N.C., is a good example. Crafted for a tight downtown lot, you climb up through the house as you would the site, moving from outside to inside to outside again, finally arriving at a roof deck, an expansive space set among the treetops of this urban neighborhood. Every aspect of the site is made available to the Martin family, from the basement level patio to the rooftop terrace, from public street to private backyard retreat. The house choreographs a journey through the site, offering a rich range of places to be, inside and out, along the way.
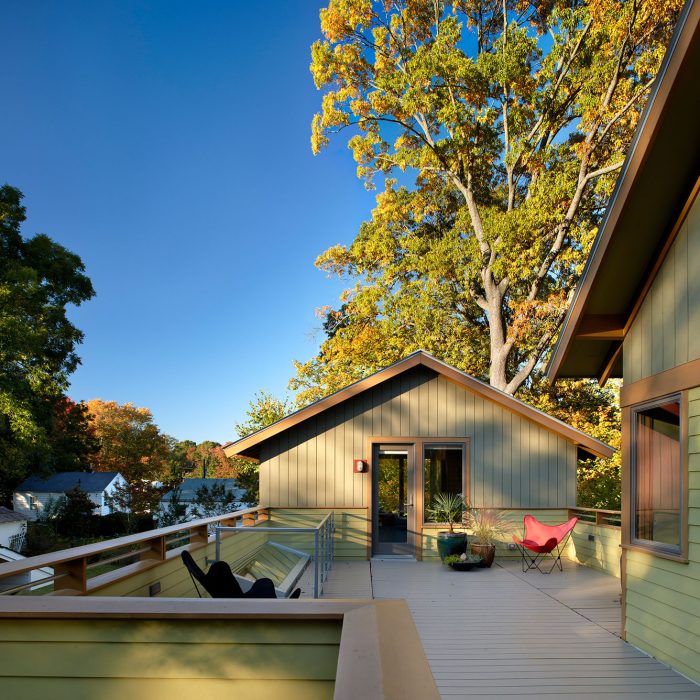
Outdoor rooms save square footage
We intentionally paired indoor spaces with adjacent outdoor ones to save interior square footage. Rooms can be made smaller and still feel spacious when they open onto outdoor spaces. I have seen spaces that felt small and claustrophobic be completely transformed by adding doors to the outside, essentially increasing the available living area of the room.
It starts with the site plan
The weaving of indoor and outdoor rooms starts with the initial site design, placing your indoor rooms in a way that creates the outdoor spaces you want. “L”- or “U”-shaped houses create outdoor spaces by wrapping them in courtyards, integrating them into the body of the house—but walls or fences, trellises, outbuildings, or vegetation can enclose or define outdoor rooms as well, of course.
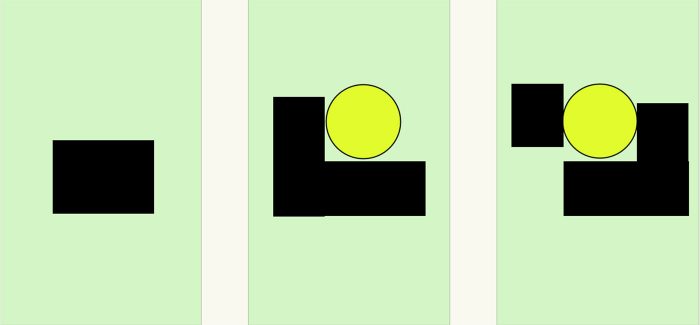
I often begin a project by imagining ideal locations for the outdoor rooms first, asking questions like: Where might you want to sit outside and have a morning cup of coffee? Where might you eat or cook outside; gather for parties; garden; retreat to read a book? What is the experience moving from the car to the house? How might these uses shift depending on weather or time of day? You can design outdoor space for all sides of your house, occupying them differently depending on the time of year and creating, for example, naturally shaded, breezy places for summertime and sheltered, sunny places for winter months.
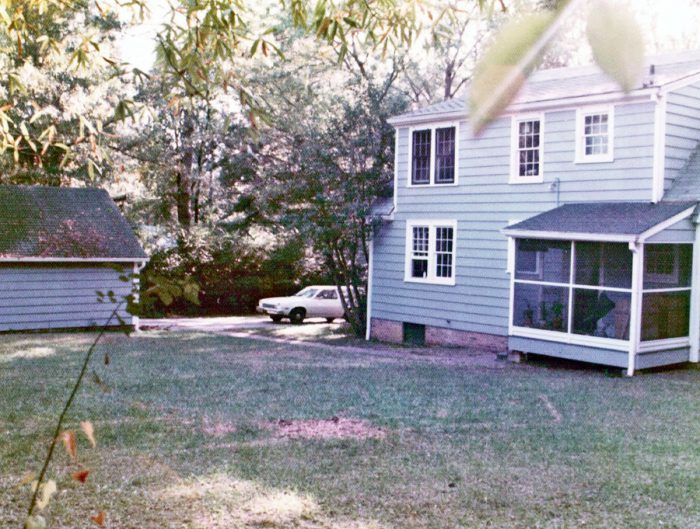 |
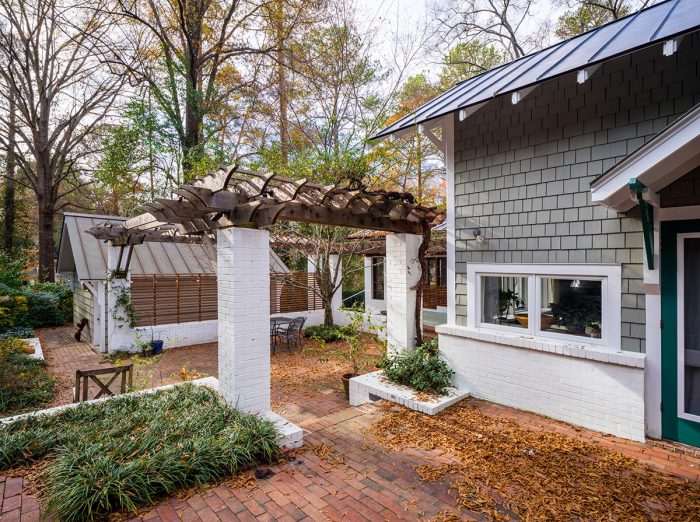 |
| Before, Photo: Tina Govan | After, Photo: Mel Nathanson |
If you create comfortable outdoor spaces, there is so much living that can take place outside, if and when you choose: eating, cooking, dining, reading, socializing, exercise, play, work—even sleeping or bathing. By sizing exterior spaces carefully and making them easily accessible, you can choose outside, inside, or some space in between for almost any activity. Depending on weather, our family may spontaneously choose to have Christmas dinner on the front porch or Thanksgiving dinner on the back patio. These are the holiday meals that are most memorable to me. Ping pong, movie showings, concerts, yoga, etc.—all kinds of activities are possible, and often more fun, when done outside and in connection with nature. It introduces a whole new level of flexibility and choice as to how and where you inhabit your home and the land on which it sits.
Take note of two tips:
An outdoor space is more likely to be used if it’s easily accessible, which means you don’t have to go down hallways or turn corners to get to it and it’s ideal if the interior and exterior floors are close to level. Direct connections are always better.
Closed or difficult-to-move rooms such as laundry rooms, mechanical rooms, and utility closets can block access to the outside if unwisely placed. Generally, these kinds of “blockages” should be located on the interior of a home, to free up exterior walls, or in the case of garages, detached from the house.
Flexible boundaries
We can also design the enclosures of outdoor rooms to be flexible, allowing us to use them throughout the year and experience nature’s cycles directly, as part of our daily living. A sunroom that becomes a screened porch, a screened porch that becomes an open porch, or a hallway that becomes a breezeway are ways to create a dynamic home: one that opens and shuts, breathes in and out, and expands and contracts with the seasons.
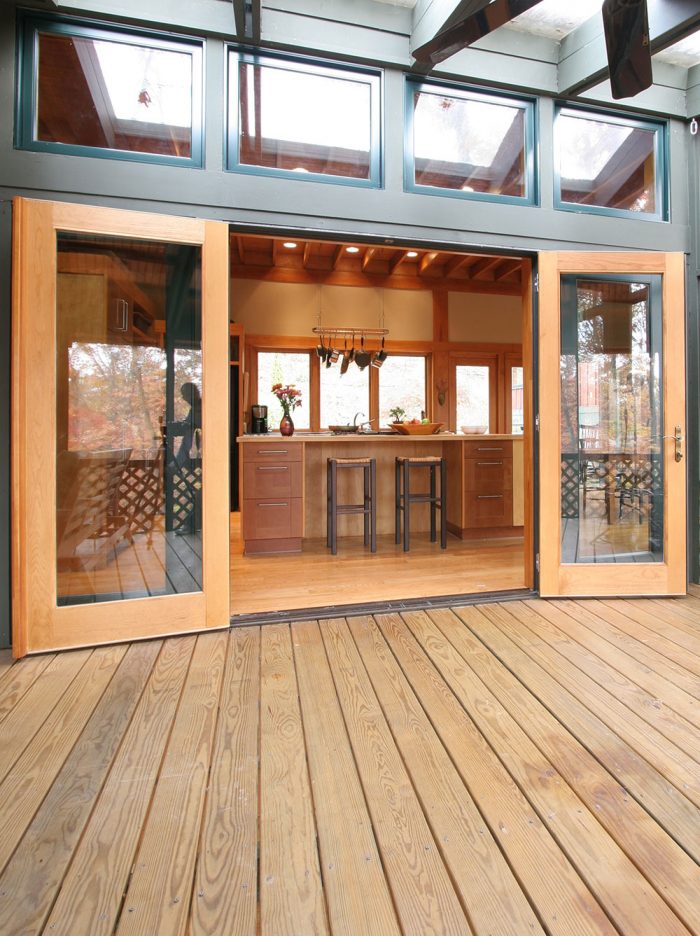
Possibilities open up even further if we see nature as a kind of “building material,” expanding our palette of materials to include the whole range of built to natural materials. We can think of floors, walls, and ceilings as transitioning from “hard” to “soft,” closed to open, dissolving the hard edges of architecture and allowing nature to come in. A vegetated wall or trellis that fills in during summer and dies back in winter, for example, creates a dynamic space that changes over time.
Designing soft edges for social connection
These “in-between” spaces are also critical to connecting with each other. Much has been written about how porches and balconies have allowed us to connect socially from home during the pandemic. As threshold spaces, they create a soft edge that mediates between individual and community, public and private. You don’t have to choose between being completely inside or completely outside, but can be in-between. You are in your own space, but also part of the street, similar to the way dogs prefer to sit in doorways. You can interact to the degree you choose, waving to neighbors, having conversations with passers-by, or just burying your nose in a book. Porches and balconies make us comfortable spending time in our “doorways,” open to connection, rather than cut off behind closed doors.
Too often, harsh walls separate us from the outside. I’ve seen countless examples of people trapped inside their homes, of missed opportunities where easy connections to the outside could have been made. And too often the outdoor spaces we do have are poorly used, given over to cars instead of people. We weren’t made to live in boxes. We need thresholds and close, accessible outdoor spaces. We need choice.
These transitional spaces are essential to any humane human habitat, for our social, mental, and physical health. They are a kind of “handshaking zone” between each of us and the world beyond our doorstep. They create a home that is more integrated with its place, instead of sitting apart as a disconnected object. They allow us to live in daily connection with the rhythms of nature and to enjoy a sense of belonging to where we live. We feel more rooted and “located” in the world.
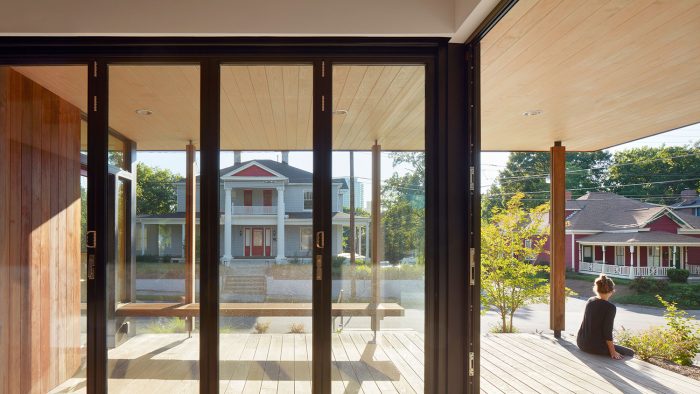
We must work to weave these kinds of spaces into all our housing, streets, and neighborhoods, because if there is anything this pandemic has taught us, it’s that we weren’t meant to live in isolation. We need connection to where we live and to each other.
RELATED LINKS
- Designing Outdoor Spaces: How To Get More From Your Home By Extending It Outside
- How to Design and Build Inviting Outdoor Spaces
- How to Get Started On Your Landscape Design
Fine Homebuilding Recommended Products
Fine Homebuilding receives a commission for items purchased through links on this site, including Amazon Associates and other affiliate advertising programs.

Get Your House Right: Architectural Elements to Use & Avoid

Code Check 10th Edition: An Illustrated Guide to Building a Safe House

All New Bathroom Ideas that Work

























