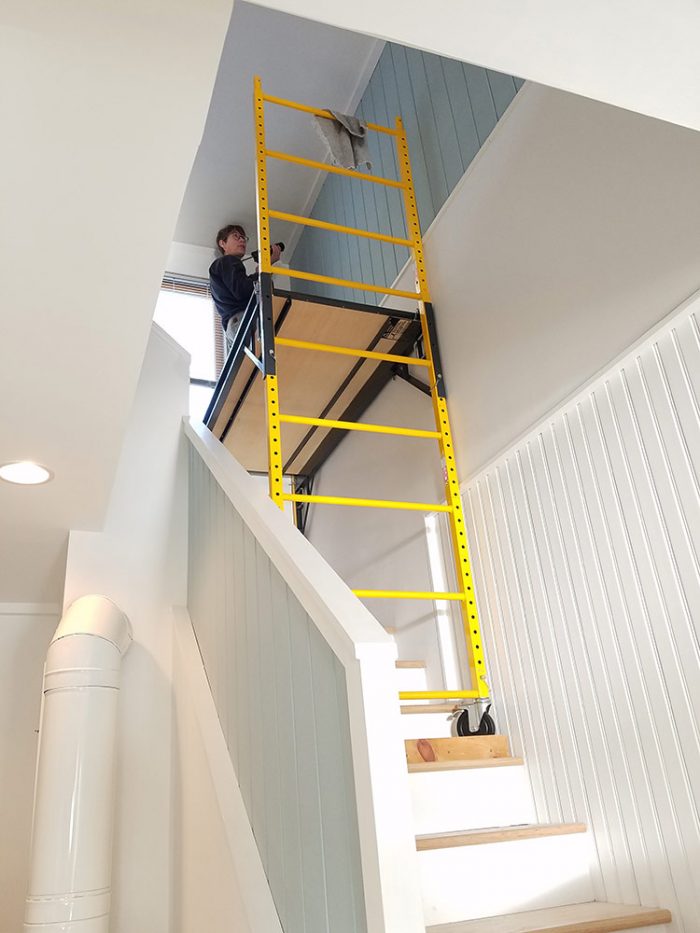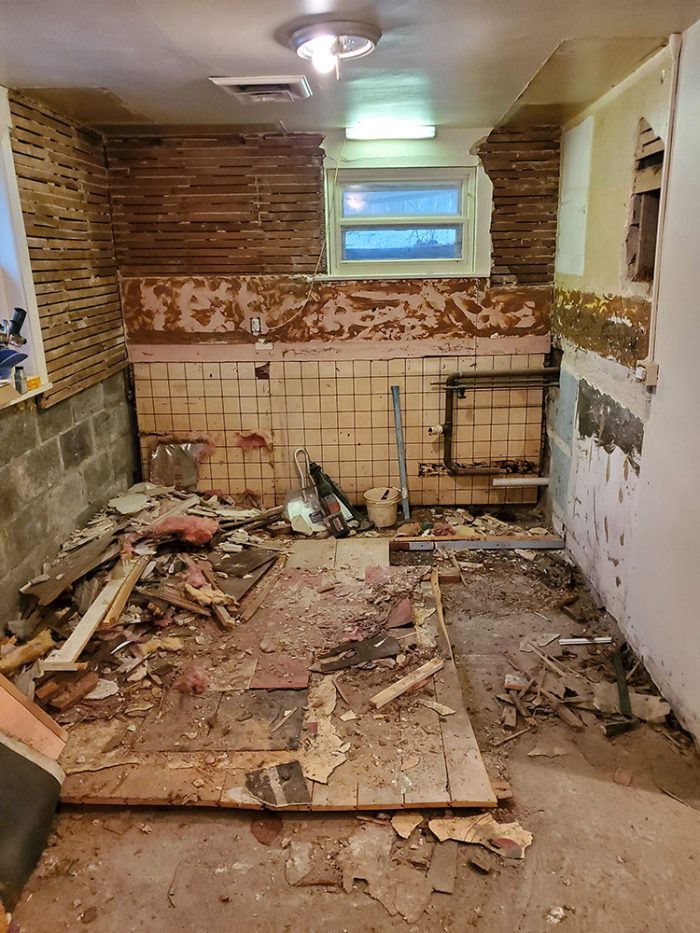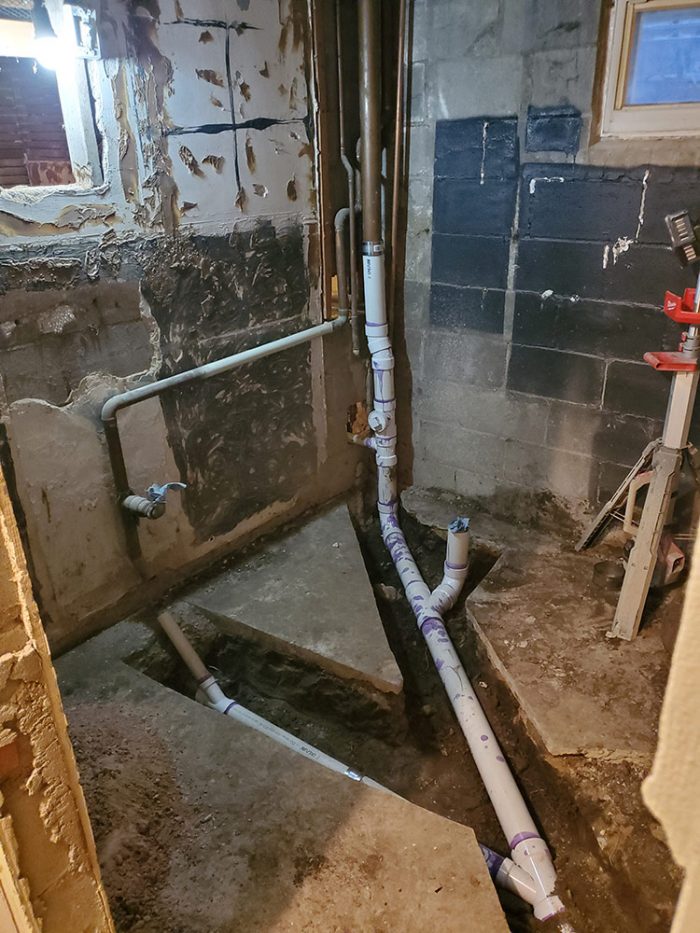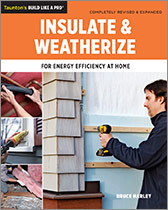Podcast 435: Insulating Block Walls, Stucco Without a Drainage Space, and Mystery Floor Drains
Patrick, Ian, and Kiley hear from listeners about well water, radiant heat, and humps in the floor before taking questions about insulating and finishing block walls, Southwest stucco, and where the floor drain goes.
Follow the Fine Homebuilding Podcast on your favorite app. Subscribe now and don’t miss an episode:
 |
Help us make better episodes and enter for a chance to win an FHB Podcast T-shirt:
www.finehomebuilding.com/podcastsurvey
Jon shares his experience with acidic water. David says that in Sweden radiant floors are the norm. Roberta asks if electric radiant is okay. Vic has thoughts on floor humps. Wade wants to know how to insulate and finish his block walls. Jim asks about stucco without a drainage space. David from Sweden asks about vapor retarders and mineral-wool insulation. Brian wonders where his basement drain drains.
 Editor Updates:
Editor Updates:
- Kiley’s Randy’s Barndominium
- Ian’s energy modeling
- Patrick’s scaffold set up
Listener Feedback 1:
Jon writes: I just listened to podcast 428. I thought I would share my experience with water quality. I’ve written about my old house before, which was built in 1954. When we moved in we had a well pit. Basically, a concrete box, which held a standard well casing and submersible pump, with the pressure tank a foot or so away from the well casing, and a leaky bit of plywood over the top of it all. There were a few problems: The block wall of the well pit had heaved and was cracked, so when we got heavy rains the well pit would fill with water and flood the well with surface water. Yuck. There was a drain in the pit, but it was paved over at some point. We also had freezing issues, so we kept a halogen work light in pit, shining at the vulnerable parts, which did a great job until it burned out and we didn’t notice it.
We also started having problems with pinhole leaks in copper pipe. unfortunately they were all behind tiled walls and under kitchen cabinets. Most of the house had the copper pipe replaced with PVC, but not in the ‘hard to reach’ areas. That lead to leaks behind tile walls, and a flooded kitchen when the refrigerator ice-make line corroded and gave up. That’s in addition to having to replace fixtures, green stains, the ice-maker solenoid repeatedly failing in the refrigerator, and the water solenoids in the washing machine failing (that led to another flood when it wouldn’t stop filling). We could only get about 5 years with water heaters.
This was my first time dealing with well water. I grew up in an area where 40+ year old water heaters are common, and copper is king. I heard something about acidic well water, so I used the simple test strips for our pool (not something everyone has on hand, but we did). It tested acidic. Next step, I took a sample to the pool store for free analysis. Yup, acidic water. Next, I went to a water treatment store for a free water analysis. In our area most of the companies give a free basic analysis (they will do the more advanced analysis for a small cost, I haven’t done that yet).
In our case, they recommended an acid neutralizer (no surprise), and an optional water softener. The analysis of existing water was not too bad, marginal for softening. In our case, we have a small house, which limited our options. We extended the well casing above ground, filled in the well pit, and moved the pressure tank inside. For the water heater we went with a Rhem Marathon, because I didn’t want to deal with another rotted out water heater. We added an Acid Neutralizer as well, but didn’t have room for a softener. I also wanted a whole-house filter for sediment (that was an existing issue), and my reading led me to believe that the acid neutralizer would essentially do the same thing. However … talking to reps and installers gave conflicting information. For the product we went with I was told that it would not do that. Ok, we went with it anyway, thinking we would add a cartridge filter later if needed. Surprise! No more sediment! It worked like we hoped, even though we were told it probably wouldn’t.
The only downside so far is the water, after being treated by the acid neutralizer, leaves chalky deposits (hardness), but not a major issue (actually a great trade off from before). The Marathon WH has worked flawlessly for 2 years, but that’s not long enough compare to my old units. It’s a LOT bigger than usual water heaters of the same gallons, however, which is part of the reason we can’t fit in a water softener. But it looks really cool!
In any case, I don’t know if this is interesting to you, but I love your podcasts, which are definitely interesting to me. Thank you.
Related links:
Listener Feedback 2:
David from Sweden writes: Hello anti radiant floor heat podcast! (As recently deemed by Ian) I’m an American who grew up in Florida and now live and work in Sweden. As you may have guessed the thermal priorities of home construction in these two places couldn’t be more different. Here in Sweden hydronic floor heat is, I dare to say, the standard in new home construction. Common practice is slab on grade, which means ~8” of stone, 12” of eps, 4” of concrete with PEX for heating. In two story houses the second floor often gets wall mount radiators.
My question is primarily to you Patrick as you seem to be the most anti: what is it that is so inefficient about floor heat? If you’re comparing it to any other hydronic heat system. Does it have to do with how the water is heated? Or how much energy the circulation pump uses? On the whole Sweden is further ahead on climate concerns than the US, so I would assume floor heat must be more efficient than other hydronic methods. Could it be a comfort issue with season changes? I will say it’s more common here to throw on a sweater or take one off if you’re unhappy with the temperature than it is to adjust the thermostat. Perhaps it’s simply that? Personally, I think floor heat gives a more even, comfortable experience than trying to sit closer or further from the radiator that is normally placed under a window. That experience is likened to what we called a “hot fudge sundae” as teenagers; driving around with the windows down and the heat full blast in the dead of “winter” (remember, I’m from Florida).
Anyhow, thanks for your thoughts
Related links:
Listener Feedback 3:
Roberta in Texas writes: What about electric radiant? I live in north Texas which does get cold (but not by your standards). I plan to remodel my bath, removing the tub, enlarging the shower, etc. That bathroom is the coldest in the house and I want a warm bathroom when I get up. I think radiant heat in that one room is the answer. That way I don’t have the whole house warmer in an effort to warm one room. The people I’ve talked with act like they know what radiant heat is, but I’ve wondered if they’ve actually installed it.
Listener Feedback 4:
Vic writes: Hello podcasters, thanks for all the great information. Regarding podcast 428 discussing humps in the floor, Ian mentioned issues with humps in raised ranches in the Northeast. My first house was a raised ranch in Connecticut, built in 1979. The main floor (upper level) did indeed have a hump in the floor, running down the middle of the house. Why? Because the center of the house was supported by a steel beam (subfloor resting on the beam), while the remainder of the house was framed conventionally with lumber. The joist lumber shrinks, while the steel beam doesn’t. It is preferable to rest your joists on top of the beam (to eliminate this issue), but that would significantly reduce the ceiling clearance under the beam in the lower level.
Question 1: How do I insulated and finish concrete-block interior walls?
Wade in Sioux Falls, SD writes: Hello FHB crew, I have 2 questions about a rental property I recently purchased which was built in 1968. It is an upper and lower duplex, but I am only flipping the lower unit for now. All exterior and interior walls are concrete block. First question is how do I insulate and finish the interior walls? I’ve torn off all the existing lathe & plaster which covered the exterior walls in the kitchen and bathroom. The interior walls are just covered with cement. My thoughts are to apply a liquid membrane as a water prevention method, then cover the exterior walls with EPS or XPS foam, with 1x4s secured through the foam into the block with Tapcons, and finally 1/2″ moisture board drywall.
 |
 |
Second question is, how to finish the floor. As per the photo of the kitchen, you can see what’s left of the hodgepodge of built up flooring that covered the concrete throughout the entire house. My ideal plan is to rip all that out and lay LVP on top of the existing concrete, thereby gaining an extra 3-1/2″ or so in headroom. I imagine I will have to have some kind of barrier between the LVP and concrete, but what do I go with? Can I get away with just a thin layer of underlayment, or something more robust like dimple mat and some type of subfloor over that. Open to any and all suggestions. Keep in mind it is a rental so would prefer not to break the bank 😉
Thanks in advance for your help. Keep up the great work. –Wade K. Sioux Falls, SD — Climate Zone 6
Related links:
- Guide to Working with Concrete
- Insulating an Uninsulated Block-Wall Home
- Installing Engineered Flooring on a Concrete Slab
Question 2: How do I apply water management principles to block walls that will be finished with stucco?
Jim Saratoga Springs, NY writes: Hi, I’ve been a subscriber to FHB magazine the website, and podcast lurker for 15 years. Love all of these, thank you for publishing/producing them. I have question from an article in the December 2021/January 2022 magazine entitled Rainscreen Systems for Stucco. The article outlined a great approach to ensure an adequate WRB and drainage gap when installing stucco over wood sheathing. However, it ignored a more common wall assembly approach used in southern states which is applying stucco as a finish coat directly over cement block walls. No wood sheathing in these walls. How would the principles suggested in the article be adapted to block walls that are going to be top-coated and finished with stucco? Or is doing this irrelevant because there’s no sheathing to rot? The plan does include wood 2×4’s on the inside wall structure that houses the insulation and studs for the drywall that could mold or rot if the water/vapor is able to migrate through the stucco and block. Thanks.
Related links:
Question 3: Why isn’t paper facing used in mineral wool insulation batts?
David from Sweden writes: Hey guys and gal, I was commenting on an Instagram post about Rockwool and it occurred to me that mineral wool insulation batts are commonly without the paper facing that fiberglass batts traditionally have. It is my understanding that the paper facing (when installed correctly) is a key component for managing air and moisture. I’ve yet to see a post about Rockwool that discusses what is used to replace this layer in the wall’s construction. All of my experience with rockwool/stone wool/mineral wool insulation has been in Sweden where a taped, age-resistant polyethylene sheet on the warm side is commonly used, so I hadn’t reflected on this missing layer before. I’ve seen (via social media) various variable membranes or other vapor barriers being used in N.A. in conjunction with blown in plant-based fiber insulation but I’m concerned that something has gotten lost in translation when transitioning from fiberglass batts to mineral wool batts. Am I on to something or off my rocker?
Thanks for all of the podcast episodes, the original Fine Homebuilding podcast is still my all-time favorite. One of these days I’ll watch an episode and figure out what everyone looks like. Keep up the good work, it’s appreciated.
Sticks & Steel
Related links:
Question 4: Do interior drains ever not have outlet lines? And if the drain is a sealed system, can I use it to feed into a sump pit?
Brian in Southern Maine writes: Hey All, huge podcast fan, I have a conundrum I am hoping someone might be able to shed light on. Long story short, I recently found out our house (1956 Cape in Southern Maine) has an interior clay tile drain but I’m unable to locate an outlet for it outside, and our basement does not have a sump pit/pump.
I am hoping to install a sump pit, and was going to do it where the drain emptied, but after some investigation (looked for drain outside, cut small section and ran scope) I’m not able to find any line to the outside in obvious locations. I am starting to wonder if the line has an outlet at all?
This is all prelude to what I am worried about most. There is one spot in the drain I couldn’t get to because the scope line was too short, but this is in the middle of the house and has no downslope to drain too. So, I originally didn’t worry about it. The concern I’m having after looking into old school drainage is this spot, I couldn’t get to is where my main sewer line is, and I am a bit terrified this drain might empty into the Maine sewer line.
My questions are…
- Do interior drains ever just not have outlet lines?
- Was it ever common to empty an interior drain into a municipal water line?
- If the drain is just a sealed system, can I use it to feed into a sump pit, or is it unlikely to be sloped correctly work?
Guy de Verges responds: Hi Patrick, to answer Brian’s original question, yes stormwater from gutters, groundwater from French drains and sewage all went into the same pipe which is called a combined sewer. This was common from the 1800’s until the 1960’s in older parts of the country. The combined sewer discharged all the flow into a river or lake without any treatment. In the 1960’s this stopped and the US invested billions in building wastewater treatment works or systems. Sewers were no longer allowed to be combined. Stormwater went to the river and sewage went to the treatment works. The story of wastewater treatment is fascinating and a tremendous success story for the US and human/environmental health that most folks don’t know anything about…
Back to the question, it is normal to have some sand in the footing drain, depending on the soil or backfill, especially from a 50’s vintage system. The drain system was meant to be very porous and sand size particles can easily enter. I would not worry about it too much. The groundwater or surface water should never be discharged to the sanitary sewer because the flow will quickly overwhelm the small sanitary sewer lines and may cause issues for other neighbors and the wastewater treatment system but this is a problem nationwide. I would have a professional access the sewer line and camera from the basement to the main. Document the video for his records. As long as the sewer is in good condition I would not make any changes. I would make sure all his gutters are clear and discharge downspouts down slope at least 10’ away from the house. I would consider myself lucky that the footing drain still works after 70 years.
From the EPA: What are Combined Sewer Overflows (CSOs)?
Combined sewer systems are sewers that are designed to collect rainwater runoff, domestic sewage, and industrial wastewater in the same pipe. Most of the time, combined sewer systems transport all of their wastewater to a sewage treatment plant, where it is treated and then discharged to a water body. During periods of heavy rainfall or snowmelt, however, the wastewater volume in a combined sewer system can exceed the capacity of the sewer system or treatment plant. For this reason, combined sewer systems are designed to overflow occasionally and discharge excess wastewater directly to nearby streams, rivers, or other water bodies. These overflows, called combined sewer overflows (CSOs), contain not only storm water but also untreated human and industrial waste, toxic materials, and debris. They are a major water pollution concern for the approximately 772 cities in the U.S. that have combined sewer systems. CSOs may be thought of as a type of “urban wet weather” discharge. This means that, like sanitary sewer overflows (SSOs) and storm water discharges, they are discharges from a municipality’s wastewater conveyance infrastructure that are caused by precipitation events such as rainfall or heavy snowmelt.
Related links:
END NOTE: I really want to thank Benjamin Obdyke for sponsoring February’s Fine Homebuilding Podcasts.
Check out our latest Project Guide: Siding & Exterior Trim!
Check out our FHB Houses:
Visit the Taunton Store • Magazine Index • Online Archive • Our First Issues • All Access
Help us make better episodes and enter for a chance to win an FHB Podcast T-shirt: www.finehomebuilding.com/podcastsurvey

If you have any questions you would like us to dig into for a future show, shoot an email our way: [email protected].
If we use your question we’ll send you a FHB Podcast sticker!
FHB Podcast T-shirts!
Represent your favorite podcast! Available in several styles and colors. Made from 100% cotton. Find the Podcast t-shirt and more cool products in the Fine Homebuilding Store.
This episode of the Fine Homebuilding podcast is brought to you by Benjamin Obdyke.
Benjamin Obdyke would like to thank the nuisances that builders and homeowners despise. Our premium products protect from those pesky things like rain, snow, UV rays and the neighbor’s sprinkler system. Take HydroGap SA, the first self-adhered drainable housewrap that combines a true air barrier and drainage gap. Or InvisiWrap UV, an all-black WRB, perfect for long-term moisture protection behind open joint siding. Backed by an unmatched 25 year warranty, Benjamin Obdyke’s UV-Protected Rainscreen System not only features InvisiWrap UV, but HydroFlash UV+, a high performance, vapor permeable flashing tape.
Visit BenjaminObdyke.com to learn more about their comprehensive, durable systems.
Fine Homebuilding podcast listeners can now get 20% off anything in the Taunton store, including Insulate & Weatherize.
Use the discount code FHBPODCAST to take advantage of this special offer.
We hope you will take advantage of a great offer for our podcast listeners: A special 20% off the discounted rate to subscribe to the Fine Homebuilding print magazine. That link goes to finehomebuilding.com/podoffer.
The show is driven by our listeners, so please subscribe and rate us on iTunes or Google Play, and if you have any questions you would like us to dig into for a future show, shoot an email our way: [email protected]. Also, be sure to follow Fine Homebuilding on Instagram, and “like” us on Facebook. Note that you can watch the show above, or on YouTube at the Fine Homebuilding YouTube Channel.
The Fine Homebuilding Podcast embodies Fine Homebuilding magazine’s commitment to the preservation of craftsmanship and the advancement of home performance in residential construction. The show is an informal but vigorous conversation about the techniques and principles that allow listeners to master their design and building challenges.
Other related links
-
- All FHB podcast show notes: FineHomebuilding.com/podcast.
- #KeepCraftAlive T-shirts and hats support scholarships for building trades students. So order some gear at KeepCraftAlive.org.
- The direct link to the online store is here.































