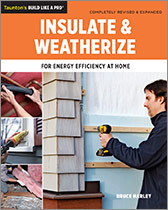Podcast 439: Crawlspace Ventilation, Settling Foundations, and Getting High-Value Appraisals
Kiley, Ian, and Patrick hear from listeners about ancient building codes and leaky copper pipes before taking questions about sealing a crawlspace, warming a cold bonus room, and fixing a bath damaged by settlement.
Follow the Fine Homebuilding Podcast on your favorite app. Subscribe now and don’t miss an episode:
 |
Help us make better episodes and enter for a chance to win an FHB Podcast T-shirt:
www.finehomebuilding.com/podcastsurvey
Josh reminds us that building codes have been around a long time. Randy tells us how to get a tight barndominium. John shares a story about leaky pipes and stretchy paint. Justin asks for help sealing and ventilating his crawlspace. Adam needs to improve the comfort of his bonus room, which is always 10° different than the rest of the house. Will asks for advice rebuilding his bath. Chris needs help getting a bank appraisal that covers the cost of his new build.
Editor Updates:
- Kiley’s Making a career change
- Ian’s spread sheets
- Patrick’s Carol’s new desk and improved workspace
Listener Feedback 1:
Josh writes: Fine Homebuilding Friends, I am not a builder, but my father is a remodeler and I have been reading hand-me-down issues of Fine Homebuilding for 30+ years, including in the Peace Corps when FHB issues were always included in care packages and read cover to cover multiple times. Now, I can also get my fix through your podcasts too. Building codes can get a bad rap sometimes, but compared to the codes from 4200 years ago they aren’t too bad: The Role of Structural Failure. Sure would have wanted to make sure my father was reading FHB back then: Code of Hammurabi.
Thanks for helping me be a vicarious carpenter, Josh
Related links:
Listener Feedback 2:
Randy writes: Hey Patrick, Caught the latest podcast where you, Kiley, and Ian chatted about the Barndominium project. I agree I am optimistic on the blower door number for the shop area, but I think it’s achievable. Most homes I test have lots of transitions and difficult areas to air seal. The shop area of this project is one large box with an area cut out for a portion of the living quarters. We basically have 7,200 square feet of open space with a dozen small windows, two entry doors and 3 overhead doors. You are right with the challenge of sealing the garage doors, but the rest of the punched openings are straight forward. Why I think I can achieve around 1 ACH50 is the sheer volume of the space. Most homes I blower-door test, run around 20,000 cubic feet. This space is 130,000 cubic feet. Big homes have an advantage with the ACH metric, this is 2.5 times larger than the biggest I’ve ever tested. We will see if I can achieve that goal.
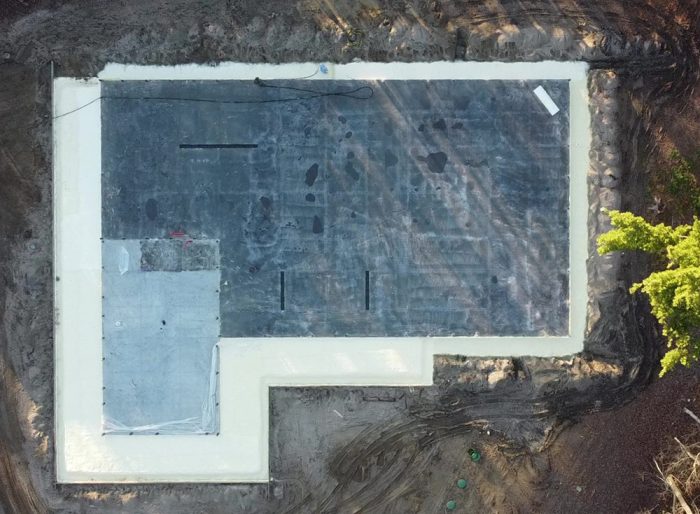 |
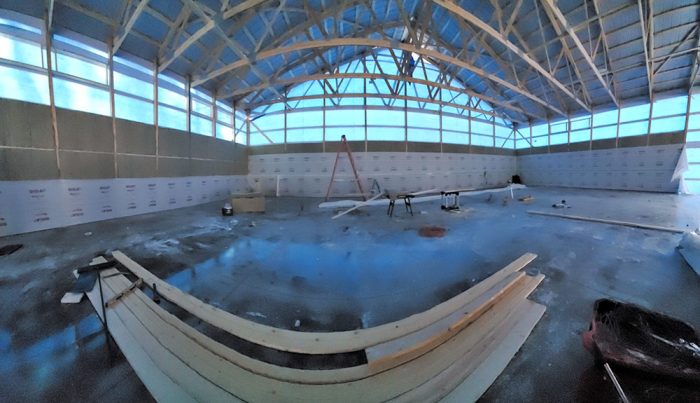 |
Attached are a couple pics that Kiley does not have yet, a drone shot of the foundation. The darker colored concrete is the shop, which is 120′ x 66′, the living quarters, the lighter concrete area is 30′ x 50′. Second photo is a panoramic view I took a few weeks ago while we were insulating. Shows some of the insulation install along with Siga’s Majrex. The tall ladder in the background is a 12-foot step ladder, we can’t quite reach the ceiling using it. Appreciate the podcast, you and FHB are doing a great job! Talk soon.
Related links:
Listener Feedback 3:
John writes: Hello FHB podcast crew, You made me chuckle again the other day when you mentioned pinhole leaks. While not as humorous as when I told you about melting racing stripes on my neighbor’s artificial turf, pinhole water leaks can result in some equally odd sights. One Sunday morning, my daughter came running down the hall saying there was a bubble on the bathroom ceiling. I couldn’t imagine what she talking about. Well…picture a 5-foot by 8-foot tarp stretched horizontally and sagging in the middle after a rain storm passed by. That’s what the bathroom ceiling looked like. The latex paint was holding back an inch or more water from corner to corner. It looked like an overfilled water balloon that was about to burst. A couple of buckets and a strategic prick with a utility knife drained the water before someone took an unexpected cold shower.
The plumber showed me the offending pipe. Absolutely no visible hole on the outside of the pipe but inside there was a bump where minerals had built up. Supposedly, the buildup causes cavitation which weakens the pipe and causes the leak. There is also speculation that the chloramine used to treat the city water also facilitates the problem. It’s really hard to wrap my head around those theories but OK! One thing for sure, it doesn’t take long for a fine spray to accumulate a significant amount of water.
After my third leak in a years’ time, I decided to repipe for a second time in the house’s 40-year history. The first time was 15 years earlier during a remodel and as a preemptive mitigation to the slab leaks some of my neighbors were experiencing. After two goes at copper it was time to try PEX. Specifically, I went with PEX-B; there is supposedly less chemical leaching with PEX-B over PEX-A especially with chloramine treated water.
On a positive side, so many people have experienced pinhole and slab leaks that there is no shortage of companies who do nothing but repipe homes. There’s also a good neighborhood network of recommendation to keep tabs on which companies are reputable and efficient. It my case it took less 1 day to completely repipe a 2400 square foot one-story house. Patching the hole they made…that took a bit longer.
As an aside, while I was writing this, I was wondering why the various trades, suppliers, and building science organizations don’t promote or encourage students to investigate some of the concepts you all talk about as science fair projects. From my water leak it pretty clear that latex paint makes a pretty good vapor barrier. One could look at performance by sheen or number of coats. You see lots of industries use this avenue to promote awareness but I don’t ever recall seeing anything from building industries. Just a thought.
Thanks again for the informative and entertaining podcast.
Related links:
Question 1: How do I handle moisture issues in my crawlspace?
Justin writes: Hi FHB podcast, Have been listening to your podcast for the past year or so, and need some advice on my crawlspace:
Facts:
Located in Williamsburg, Virginia
Home Built 2003, 2 story, 2500sf
“Walk-in” Crawl Space (1400sf +/-) – 6′ sloping to 4′ (WHY DID THEY NOT MAKE IT AT LEAST A PARTIAL BASEMENT??)
2×10 Joists
Crawlspace walls are CMU and 2×6 Studs (CMU at the short areas, and half and half at the taller areas
Background:
Moved into the home about 4 years ago, and have since managed to replace both builder-grade bath/shower combos when they cracked and leaked (frown). Have re-graded and corrected the drainage around the house to keep any water/moisture from getting into the crawlspace when it rained. The original system was a 4″ corrugated drain around the basement to a sump pump outside with a 2″ outlet, pumping to a nearby storm drain. Pump would not keep up in heavy rains, and was prone to failure/clogging. I did some digging and exploring and found a route where I could run a gravity drain by coring into the storm manhole, and this removed the pump problem. For a year now I have not had any standing water come into the crawlspace. I have sealed the vents and run a small dehumidifier down there and have been averaging 40%-60% humidity. I figured spring would be the best time to address these last bit of issues before the 90+ degrees and 100% humidity of summer return. It will also give me the opportunity to clean up some of the supply plumbing I uglified when I did the bath remodel.
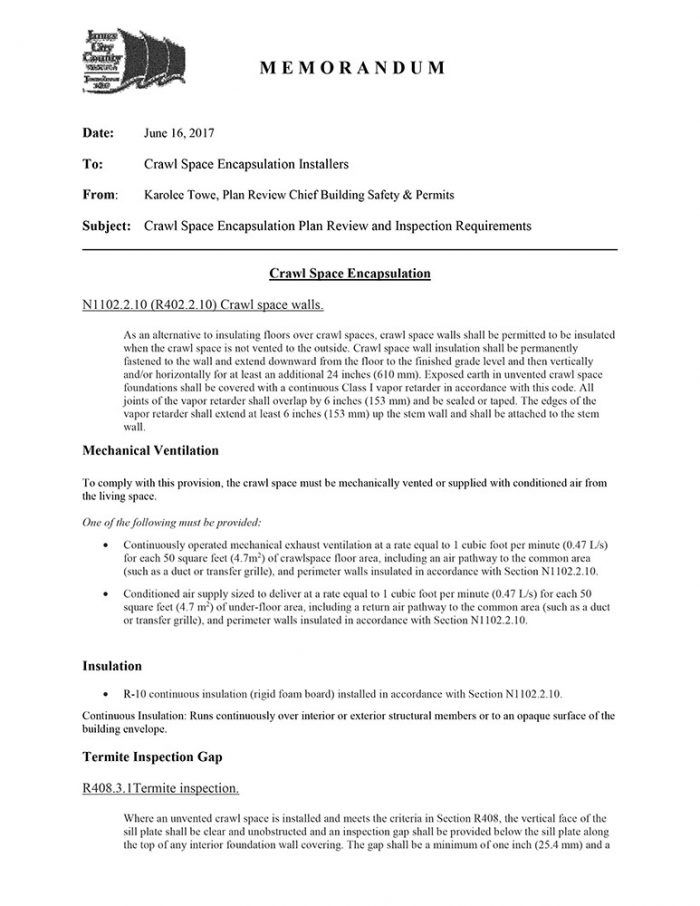 |
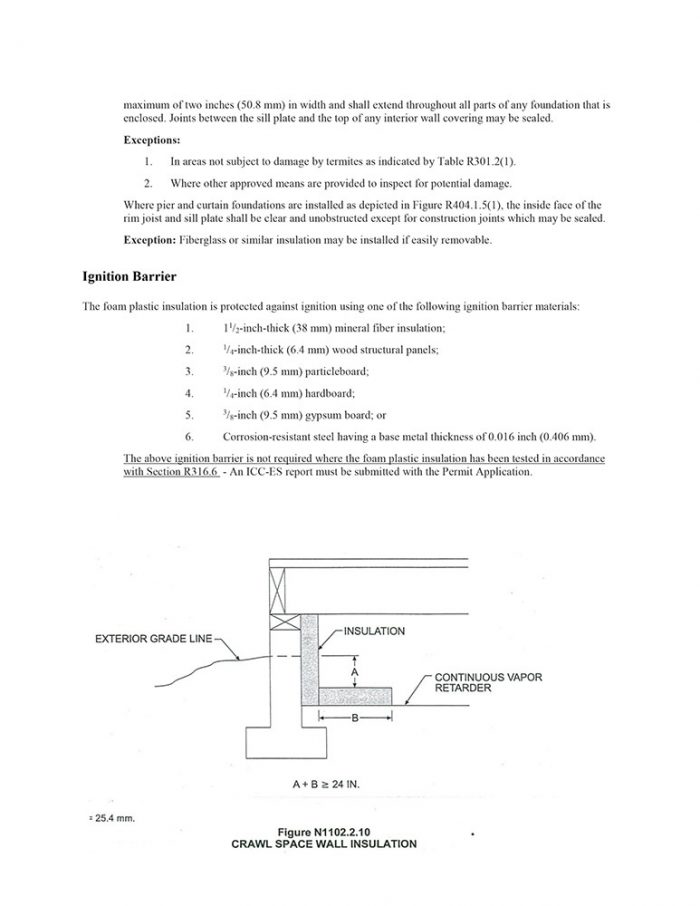 |
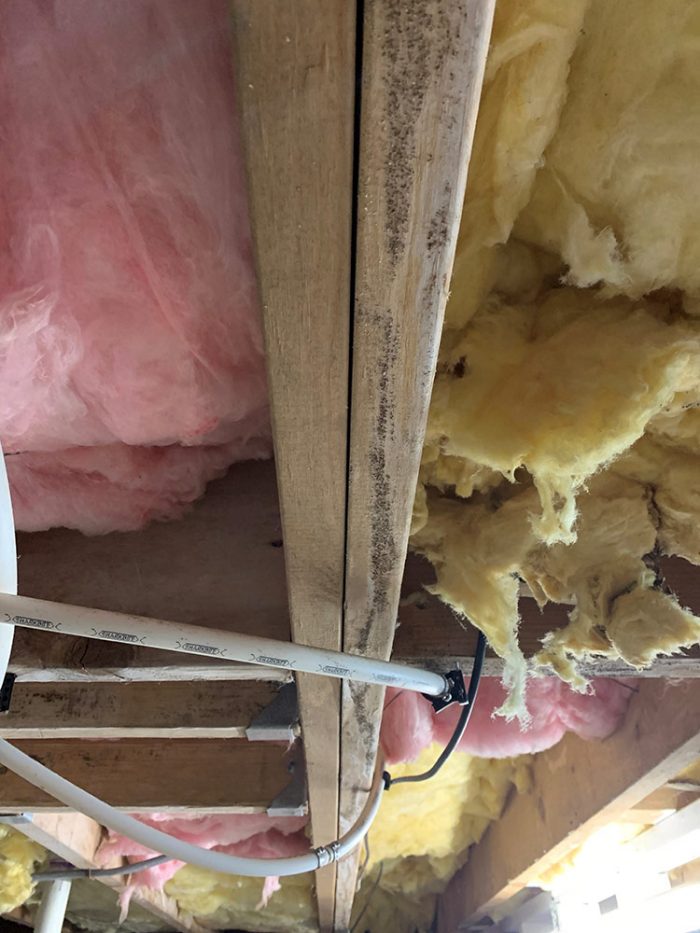 |
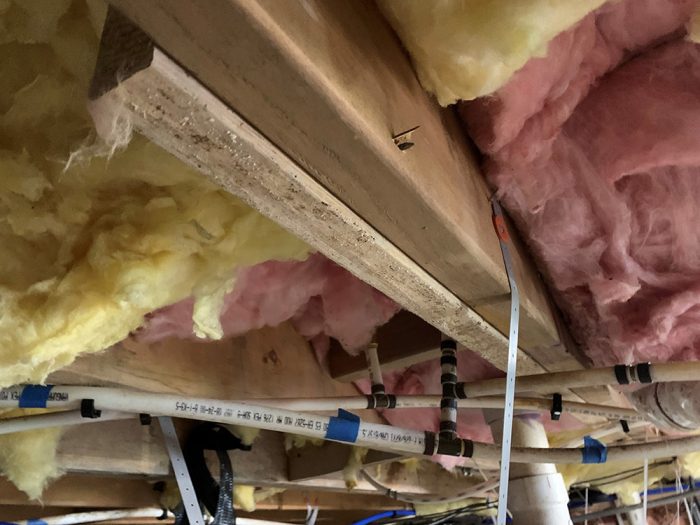 |
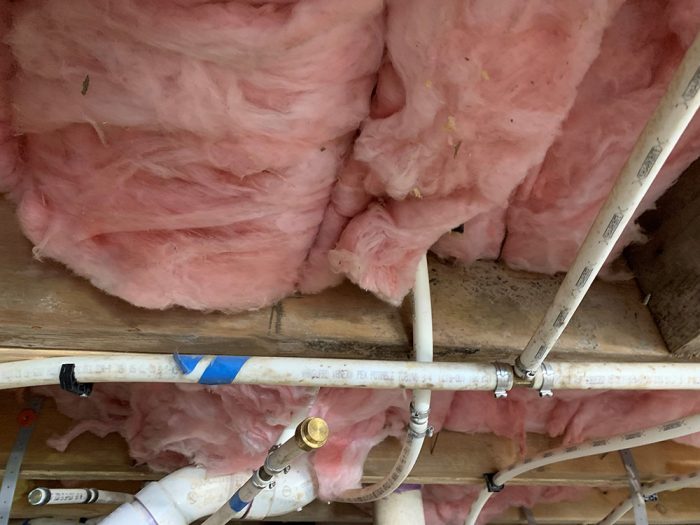 |
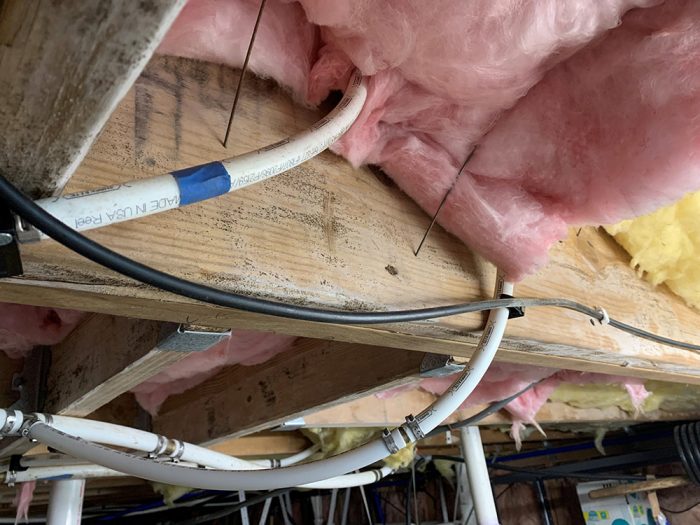 |
Question:
I am looking at doing a full encapsulation, and have found the attached PDF on my county website. I plan to encapsulate it per code.
1) There is a small amount of mold that I have been “tracking.” Pictures below show the worst of it. If I pull back the insulation (between floor joists) the underside of the plywood does not have any signs of mold. What is the best way to remove this? Don PPE and vacuum it into a hepa filter? Then spray with some bleach agent? I intend to remove all the floor joist insulation when I complete the encapsulation.
2) Code requires
A) A continuously operated exhaust fan expelling air from the crawlspace, with a transfer grill between my 1st floor and the craw space (Seems like will do wonders for my interior heating/cooling needs…)
or
B) A conditioned air supply and return sized per the attached.
I do not have any ductwork in the crawlspace. I was thinking of installing a dedicated minisplit in the crawlspace (with outdoor unit outside obviously. I say obviously because most of my searches for mini splits in the crawlspace discussed putting the outdoor unit down there, and that just seems crazy to me). Would this minisplit meet the intent of the code? Would it keep the humidity down and temperature controlled?
Conclusion:
Thanks for the podcast. In my day job I am a project manager on wastewater/water projects. While a lot carries over to my own home construction, a lot does not. I have enjoyed listening to your podcast on my commute.
Related links:
Question 2: What are your recommendations on a wall assembly that will provide air sealing/insulation to hopefully tighten up a room above a garage?
Adam writes: Hello Patrick/Podcast crew: A few episodes ago you were asking for design questions – I hope this fits the bill.
We own a slab-on-grade, cape cod style built in 1972, with an attached garage, located in zone 4A. The garage is unconditioned and creates an incredibly drafty/cold living space due to lack of air sealing (most likely from the production style construction). The room above the garage is almost unlivable and has just become storage for our family as its either 10degF hotter/colder than the rest of the house. Someone prior to us owning the home installed 2″ thick XPS rigid foam on the 1st floor of the garage wall that is connected to the living room. The attic of the garage has no sheathing and exposed fiber glass insulation.
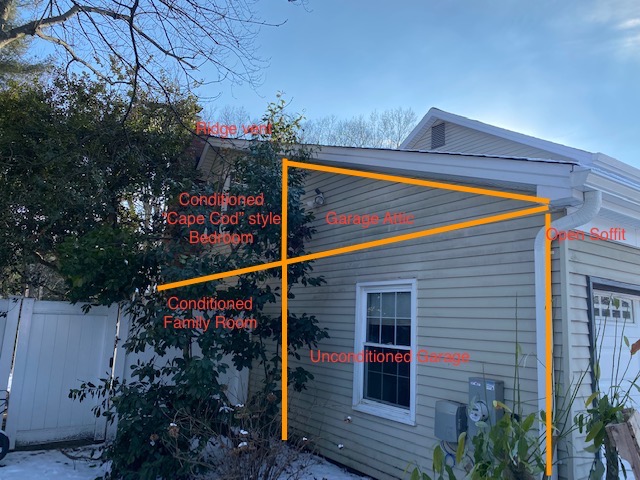 |
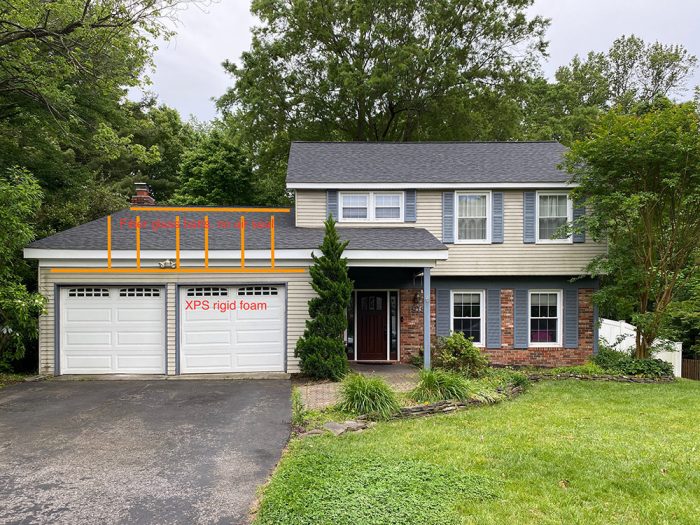 |
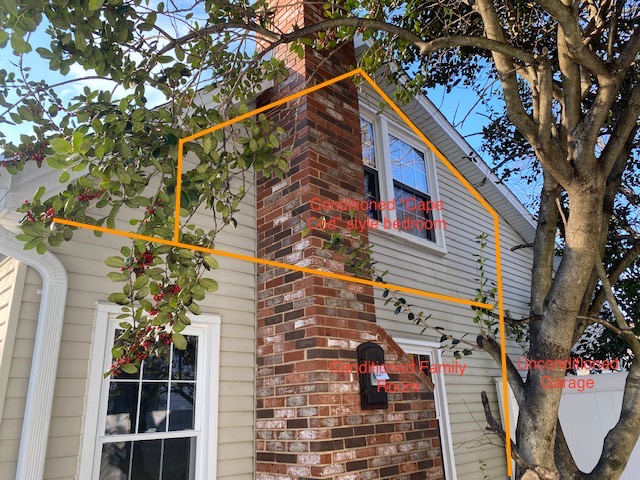 |
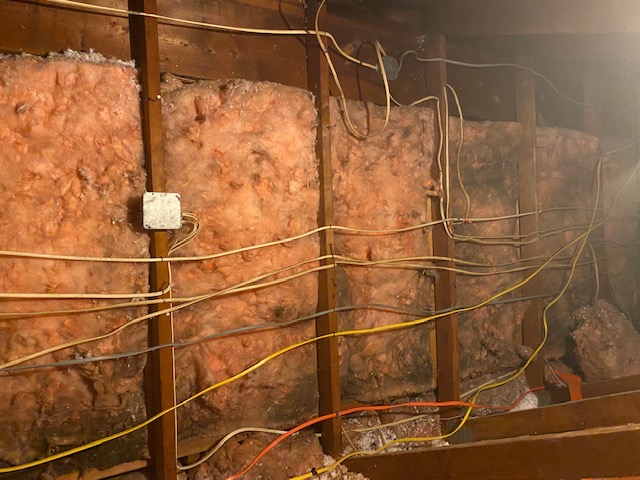 |
I’m looking for recommendations on a wall assembly that will provide air sealing/insulation to hopefully tighten up this portion of the house. I am willing to go fairly bold since its a garage/attic and keeping the material and mess confined is much easier. I would be working from the garage side side of the house – so building from exterior to interior.
Some things I was kicking around in my head
• Tear out all rigid foam/insulation, reinsulate with mineral wool, hang sheathing and rigid foam from top of knee wall to the bottom of the first floor as one continuous assembly, and seal seams/intersections to framing with zip tape
o One joist bay has almost all of the electrical for the house run through it – can i just pack fiberglass/mineral wool around the wires to air seal “as best as possible”
o Would I want the rigid foam on the inside of the sheathing to mimic the Zip R product or outside as I’ve seen articles on FHB do? I have a loose understanding of vapor point and realize the VP cannot be inside the wall, but I think this very dependent on climate zone. I feel like I heard Christine Williamson say 2″ rigid foam is the safest bet for almost all climate zones in North America? 80-90degF with 100% humidity are pretty normal during our summers in MD.
• Seal the bottom plate to the slab using liquid flash/Zip tape
o From other work I’ve done in the house, I have not seen any sill gasket from the bottom plate to the slab – my house is really drafty so I can imagine this would be critical
I attached pictures with some comments and a diagram I drew on excel to give you an idea of what the interior garage wall/exterior family room looks like. The one picture of the fiberglass insulation shows a good idea of the air infiltration happening since its so discolored…
Appreciate any help – love the show.
Related links:
Question 3: How should I replace the subfloor in my bathroom and create better ventilation?
Will in Texas writes: Big fan of the show! I have been learning a lot as I have been trying to catch up on all the episodes since the beginning. I bought a 1959 Ranch near Fort Worth, Texas in 2018. The home had some foundation damage (which is pretty normal for this area). However, one corner of the house (the master bath) had sunk as much as 4 inches. I *think* that I have resolved the situation by correcting the drainage on the lot, wrapping the house in gutters, and having 11 piers placed around the house as well as it being re-levelled.
After the rainy season, I plan on starting a master bath remodel. As you can imagine, 4 inches of movement has damaged just about everything. The custom shower tile was cracked so badly that it rendered the shower inoperable. There seems to be some damage to the subfloor or something as well. You can feel quite a bit of give in the floor when you walk in.
I had a few questions regarding how I should be moving forward with this work. Also, any and all feedback and opinions are more than welcome. Although I know tile is not the best option, my wife and I are still leaning in that direction. Schluter claims on its website it is movement resistant. How do I need to approach replacing the subfloor? And, is there any flooring material that y’all would recommend?
This bathroom also doesn’t have any ventilation. I was thinking that y’all might recommend a fan (I do like steamy showers). However, there is no attic access above in this corner of the house. I am thinking the only thing going for me is that this bathroom is on the outside corner of the house with two exterior walls. Other than that, we are looking for material that could potentially give and flex if we were to still have some movement.
PS: We are moving interior walls in order to go to standard shower size, moving some electrical, and adding a standing vanity and sink parentheses both custom inferences.
Love the podcast and looking forward to y’all’s thoughts and ideas.
Keep up the great work!
Related links:
Question 4: Do you have any advice for maximizing appraisal value through design?
Chris from Binghamton, NY writes: Greetings FHB Pod Team, My wife and I are in the design phase of building a new home. Given the rising cost of building materials and labor, it appears many people in my area are having trouble building new homes due to low appraisals. We are building in rural upstate New York and there are hardly any reasonable comps in the area. Although home prices have been on the rise, which helps, we are still not seeing evidence of what a new home (~2200 sqft 3-4 beds, 2.5-3.5 baths) would sell for on the open market and it is going to affect our appraisal.
So, we have to focus on our home and how it is constructed. Hopefully we can plan the home in a way that maximizes the appraisal. I have a general understanding of what appraisers value: square footage, bedrooms, and baths. I also understand that they don’t value some other really important aspects of new home construction like what type of insulation you have in your walls or ceiling (it is still important to me though!).
I’m wondering if you have any advice for maximizing appraisal value through design? Are there certain items which add value (other than the basics listed above)? Are there some elements of design that cost a lot of money and add little to no value to the appraisal?
I’ve included some basics of our home design below if it is of interest. I’ve also attached our first draft of our plans (changes to follow). I realize this may not be an area of expertise for the team, but if you have any contacts in the appraisal world, I’d appreciate hearing from them and you all on this question.
Thanks for a great podcast!
Chris, Binghamton, NY
Soon to be hopefully Unadilla, NY
Related links:
- The Real Estate Value of High-Performance Homes
- Commercial & Residential Green & Energy Efficient Addenda:
- Valuation of Sustainable Buildings: Residential
Check out our latest Project Guide: Siding & Exterior Trim!
Check out our FHB Houses:
Visit the Taunton Store • Magazine Index • Online Archive • Our First Issues • All Access
Help us make better episodes and enter for a chance to win an FHB Podcast T-shirt: www.finehomebuilding.com/podcastsurvey

If you have any questions you would like us to dig into for a future show, shoot an email our way: [email protected].
If we use your question we’ll send you a FHB Podcast sticker!
FHB Podcast T-shirts!
Represent your favorite podcast! Available in several styles and colors. Made from 100% cotton. Find the Podcast t-shirt and more cool products in the Fine Homebuilding Store.
This episode of the Fine Homebuilding podcast is brought to you by JOBBER.

If you run a home service business like – painting, contracting, lawn care or cleaning, your to-do list is endless. From hiring staff to mountains of paperwork, not to mention, doing the actual work that pays the bills! Jobber is a mobile and online app that helps you organize your business and look professional. With Jobber, you can quote jobs, schedule your crew, invoice and get paid all in one place. Try it free today at JOBBER.com.
Fine Homebuilding podcast listeners can now get 20% off anything in the Taunton store, including Insulate & Weatherize.
Use the discount code FHBPODCAST to take advantage of this special offer.
We hope you will take advantage of a great offer for our podcast listeners: A special 20% off the discounted rate to subscribe to the Fine Homebuilding print magazine. That link goes to finehomebuilding.com/podoffer.
The show is driven by our listeners, so please subscribe and rate us on iTunes or Google Play, and if you have any questions you would like us to dig into for a future show, shoot an email our way: [email protected]. Also, be sure to follow Fine Homebuilding on Instagram, and “like” us on Facebook. Note that you can watch the show above, or on YouTube at the Fine Homebuilding YouTube Channel.
The Fine Homebuilding Podcast embodies Fine Homebuilding magazine’s commitment to the preservation of craftsmanship and the advancement of home performance in residential construction. The show is an informal but vigorous conversation about the techniques and principles that allow listeners to master their design and building challenges.
Other related links
-
- All FHB podcast show notes: FineHomebuilding.com/podcast.
- #KeepCraftAlive T-shirts and hats support scholarships for building trades students. So order some gear at KeepCraftAlive.org.
- The direct link to the online store is here.





