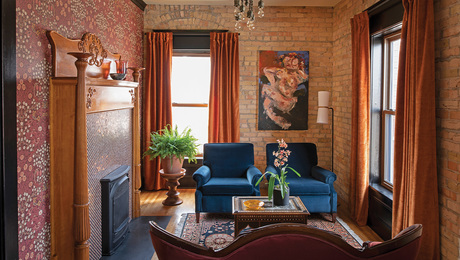Transforming an Old Barn Into a Modern One
Used mainly as a multigenerational entertaining space, this 17th-century barn with reclaimed materials retains an old feel while including modern features.
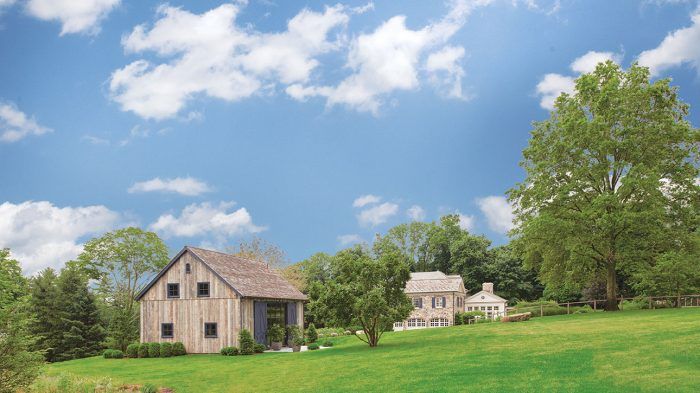
When they decided to add a rustic modern barn to their rural property in New Canaan, Conn., the clients returned to architect Mark P. Finlay, with whom they had worked on their main home and garage. The new structure, used mainly as a multigenerational entertaining space, is intended to adapt as the family with five children grows and ages.
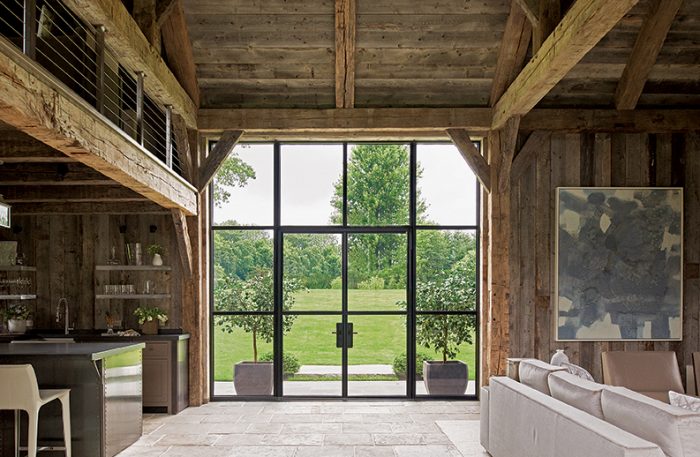
The relaxing retreat replaced a 17th-century barn whose spirit lives on thanks to a thoughtful selection of building materials—a vintage reclaimed timber frame procured sustainably and set by New Energy Works, who also provided the wall-enclosure system, and reclaimed barnwood supplied by Pioneer Millworks, a sister company of New Energy Works.
The two-story structure includes a kitchen with basin sink, undercounter fridge, and floating Lucite shelving; a double-height living room; and a lofted sitting area. Against the rustic backdrop with raw-timber craftsman joints, the juxtaposition of sleek materials, like stainless-steel wire railings, is notably pleasing, not jarring. Symmetric and oversized black steel window frames provide a sightline through the entire building, and deep-blue barn doors, an accent that connects the restored barn with the main house and garage, are suspended on a track and fully open and close.
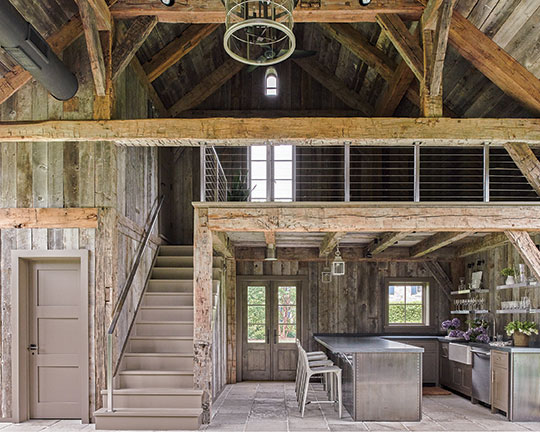 |
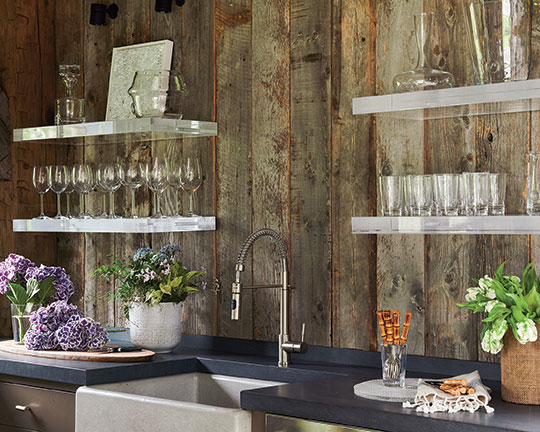 |
Architect Mark P. Finlay Architects, markfinlay.com
Builder Hobbs, Inc., hobbsinc.com
Location New Canaan, Conn.
Photography Jane Beiles Photography
RELATED STORIES

















