Podcast 443: Rotproof Walls, Hardwood Flooring on Concrete, and the Future of Home Building
Ian, Kiley, and Patrick hear from listeners about heat pumps and spreadsheets before taking questions on wall assemblies for a complete remodel, hardwood flooring on a concrete slab, and home soil testing.
Follow the Fine Homebuilding Podcast on your favorite app. Subscribe now and don’t miss an episode:
 |
Help us make better episodes and enter for a chance to win an FHB Podcast T-shirt:
www.finehomebuilding.com/podcastsurvey
Carin liked learning about heat pumps. Dack tells Patrick to try timber-framing. John explains how he heats his shop. Anderson is a fan of spreadsheets. First-time homebuyer Kyle asks about rotproof wall assemblies. Bill wants to know how to install hardwood flooring on a concrete slab. Adam seeks advice on testing his soil. Carson wants a discussion on the future of home building.
Editor Updates:
- Kiley’s Ranch homes
- Ian’s Material cost index (IMCI) Mr. Chris builds his dream house
- Patrick: Carol painting
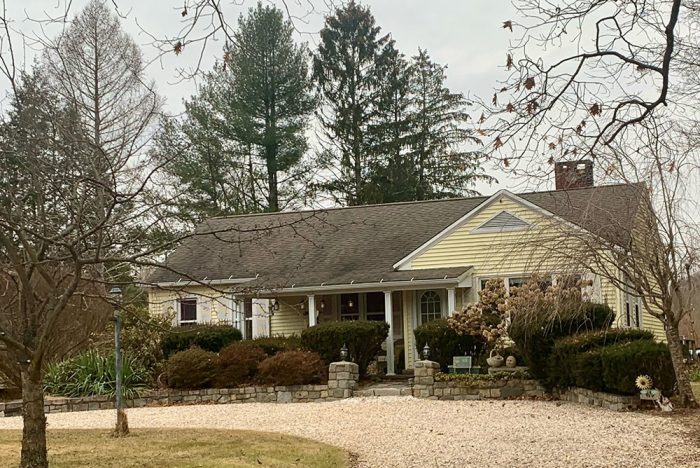 |
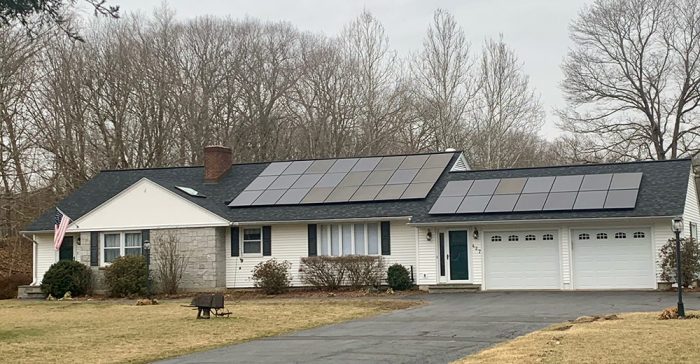 |
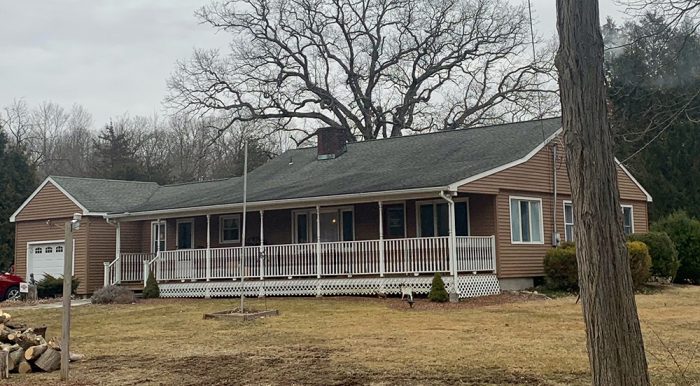 |
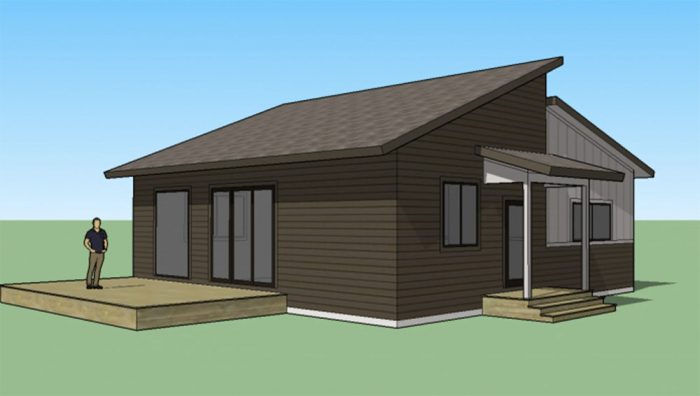 |
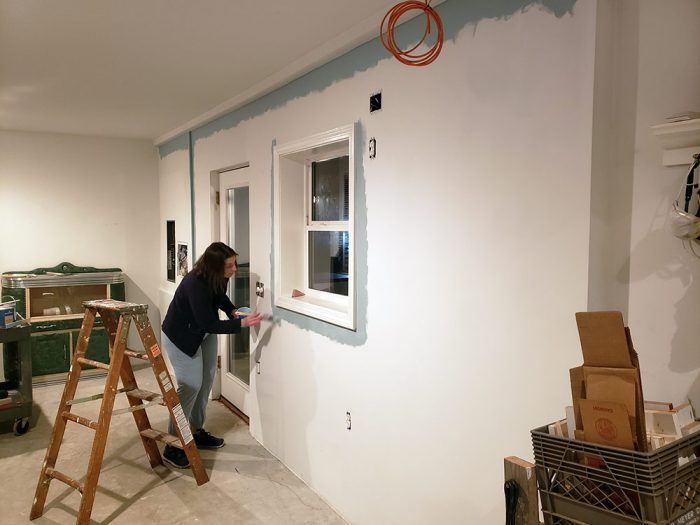 |
Listener Feedback 1:
Carin writes: Dear FHB Folks, Just a big thank-you for the conversation with Chad Gillespie. I’m just a homeowner getting ready for an old-house remodel with new HVAC and had been compiling a long list of questions to ask you guys, but Chad answered basically every question I had. I think Chad did more to assuage my electric-skeptical self than all the discussions I’d previously read. I’m not going all-electric in this remodel, but I feel encouraged about the role of minisplits and the idea of minimizing natural gas usage, for all the reasons Chad explained. I particularly appreciated that Patrick and Chad in their conversation:
1) Explained clearly why we need to move towards having all-natural gas usage be at the plant end and not the home end, which I had never heard mentioned before, much less explained.
2) Acknowledged that there are steps along the way that might vary by climate zone.
3) Didn’t condescend to the reluctant among us.
4) Explained clearly why it’s important to have these systems running all the time.
5) Addressed the musty basement and ductwork questions.
That about covers it! I’m going to re-listen to the episode before my HVAC contractors make their next visit.
Gratefully, Carin
(the one who wrote a while ago about loving her triple-track storm windows)
Related links:
Listener Feedback 2:
Dack writes: Timber framing. Go for it! Hey Patrick, just listened to Podcast #437 and the mention of timber framing. Go for it! With your carpentry background this will be easy to jump into, and a pergola is a great place to start. In order to flatten the learning curve, you may want to take a class. North House Folk School in Grand Marais, MN offers an intro 5-day class I took that was fantastic, and there were people from all over the country (and Canada) in attendance.
Tom Healy and Peter Henrikson are super-awesome instructors, and Peter could make pergola plans to your specs.
Closer to you is Shelter Institute in Maine. I think they offer a similar program. I took their online course during Covid and it was pretty good. This might be all you need to get going. Looking forward to the welding and timber frame projects!
Related links:
Listener Feedback 3:
John in Kandiyohi County, Minnesota writes: Patrick, I was listening to podcast 437 and wanted to chime in on the workshop heating problem. I am in the final stages of my small woodshop remodel. I live in rural Kandiyohi County in Minnesota which is firmly in the upper 6A zone and I also had a previous 20×24 ft detached garage that I wanted to heat. One problem you are not considering with heating a wood shop is combustible wood dust. The problem with most heating systems is what to do with a dusty environment. Even with really good dust collection there is still a lot of fine dust. So, what I decided to do was make a radiant hydronic ceiling. I will attach the article I found that helped me lay everything out. I used basic double-paned vinyl windows and patio door, basic steel door, and a r21 garage door. I insulated the floor with r7.5 xps foam and subfloor, r13 2×4 with r5 xps foam on inside, and r60+blown in cellulose. Above the hydronic lines I used the reflectx bubble inferred insulation taped seams everywhere. This winter it was a glorious 70 degrees using a 7kw electric boiler set to 105-degree water temp while it was -20 outside. It ends up adding about $30 a month to my electric bill this winter. I think my modeled heat load was around 7000btu/hr @ -30/75-degree f.
As always love the pod, and stay frosty.
Related links:
Listener Feedback 4:
Anderson writes: Hello! I just listened to episode 439 where Ian talked about spreadsheets and I am also a HUGE spreadsheet fan. I used to run my own construction business and now I have moved onto house flips and rentals and I could have never done any of that without my trusty spreadsheets. I believe that the most important and overlooked parts to a well-executed build are the design and logistics behind it.
I have attached 2 of my own spreadsheet templates that I built that I am more than happy to share with the world. One of them is a general contractor financial workbook, which is pretty much a simple book keeping system. The other is what I use to plan out my building projects. They are certainly works-in-progress so any suggestions or constructive criticisms would be appreciated.
Without divulging any company secrets, are there any templates or workbooks that Ian or other professionals from Fine Homebuilding could share?
Construction Financial Workbook for FHB
Related links:
Question 1: How tight is too tight when remodeling my 196os colonial?
Kyle writes: Hey guys from FHB, I just noticed your base is out of Newtown, CT. Long time Monroe resident and now currently in Woodbury!! I just found you guys and have been listening to the podcast nonstop: I’ve found the last few have been truly funny but also super informative given I have been in the HVAC (mostly propane/oil heating) industry for almost 10 years. The generator electrician was almost spot on, and ductwork guys really are hit or miss with workmanship. Just a little back story:
My fiancé and I bought our first house about a year and a 1/2 ago in CT zone 6. Our house is a typical late 60s colonial original siding and windows. We’re redoing it slowly but surely. I was torn between siding options and new windows and doors given they are original single pane. Given the age, electrical, and plumbing we’re slowly rehabbing the whole house. It’s 2×4 construction and I was thinking vinyl with exterior insulation but I hate Vinyl. So, we opted out. We decided with do all the work to remove outside siding +sheathing and go with the zip R-9, zip tape, Anderson 400 2×6 windows and new rock wool R-15. With this upgrade to 2×6 depth and have overall r-24 insulation.
Now there is a lot of talk between moisture barrier/air barriers moisture/air permission, rain screens. New building methods, green building methods and old school let it breathe. I’m curious on how tight is too tight and what could be best for an old to new rehab. Will I need to plastic wrap behind sheet rock or will the wall paint be enough to seal?
• I don’t wanna be trapping any moisture but I wanna stop air from leaking in to create that dead space from condensation.
I’m also curious about my attic situation.
• I would love to replace roof in next few years and go metal.
• Should I spray foam attic and soffits to get a more tight house and envelope the inside or leave it unconditioned? (Given I have a hydro setup in attic)
There are so many different theories on the topic I just don’t wanna overdo it and on the flip side I wanna keep as much heat as possible inside the house without having to add supplemental air. We already changed from an all-electric baseboard to boiler with hydro air basement/first and second-floor split zoned system and radiant underfloor system on first due to the access in basement. If you guys wanna put this over podcast or email or even call I’d love to talk it seems your team is pretty well versed in these areas. It’s hard to find a green home team or reputable contractor to talk out these options without paying them… haha. I’ll post some pictures with this also to show progress and work done and what’s going on. If you guys need a propane technician or heating guy, I’m free to chat also.
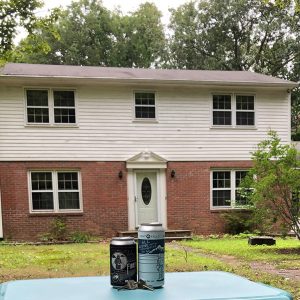 |
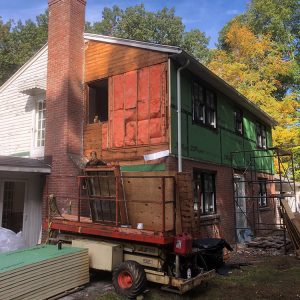 |
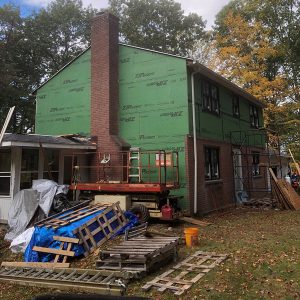 |
So, we bought in August of 2020 right before the market shot through the roof with the NYC movement out during covid! It was a bank owned house that needed everything redone. The previous year the house was listed for $180k did not sell, when we looked it was again listed for $180k. Having been through 4-5 other similar house offers we knew if we wanted it knowing market values, we offered $230k and had 2 matching offers. So, we settled at $245k.
Since then complete heating system/with central air, adding standby generator, gutting of a moldy 70s typical finished basement system, small full bath on the first floor have all been updated. As far as budget we’re fortunate enough to both be working and we can fully understand the justification of price for what we get. WHEN I HEARD BATHROOM ESTIMATES OF 70k!!!!!! We did ours with tiled floor, shower, glass kit and fiberglass pan for under 5k!!! (Full gut and subfloor replacement)
With us doing all the work we have saved a TON so a $# for budget kinda an unknown. We just tackle projects as they come up.
I know your gonna say you need to find a number and stick to a budget. But our realtor stopped by and said in current 1/2-way remodeled state… Our house can be listed at $400k or more because of the market… So, anything we do will come back in return hahaha.
Related links:
Question 2: What are best practices for installing wood flooring over a concrete slab that is above grade?
Bill in SE Georgia writes: I want to install wood flooring over a concrete slab that will be about a foot above grade. Can I use hardwood flooring or should I go with engineered hardwood flooring? After the slab is poured, how would I proceed? I assume I would put poly over the slab. Does the slab need to be treated before the poly is put over the slab? Would I then put pressure treated plywood down for a nailing base? I would appreciate your guidance over how to properly install. My preference would be real hardwood flooring so I can match up as close as possible to my existing old 3 -1/4 inch pre-1940 heart pine flooring. If I use engineered flooring, I found a place called Goodwin Flooring that can do engineered or hardwood to match.
Related links:
Question 3: Any insights on at-home soil testing kits?
Adam in Bloomfield Township, MI writes: Hey all, It’s almost spring, can any of you share your experiences with at-home soil test kits? My property probably has very different soil properties (the country replaced a culvert last year and regraded a third of my backyard). I don’t want to have to spend a fortune on lab soil kits from all around my property. Any insight would be appreciated.
Related links:
- Michigan State University Soil and Plant Nutrient Laboratory
- Soil Food Web
- Are garden soil test kits a good alternative to lab testing?
- Soil Food Web
- Fine Gardening: Put the Life Back Into Your Soil
- Fine Gardening: Soil Testing Is Worth the Effort
- Soil: The Other Half of the Foundation
Question 4: ???
Carson from Oregon writes: Hi FHB crew, Thanks for the great podcast! I heard episode 438 and it made me think what the equivalent stick framing method would be and how it might compare to concrete printing. Do you think modular construction in factories would be the wooden framing equivalent, and how do you see it comparing? What is the current state of the art, when does this make sense, and can anyone buy these? I’ve seen Bensonwood before, but that seems to mostly involve people still framing by hand. A google search turned up Autovol, which looks more like modern car manufacturing but with home modules.
It’s amazing to a non-expert that automation and manufacturing hasn’t taken over the industry like it has so many others, especially to someone running into a lot of labor/skill shortages on a delayed project.
Related links:
END NOTES:
Pro Talk Live — Thursday, April 21st in Portland, Ore.
Redd East Event Space 831 Southeast Salmon Street Portland, OR
 |
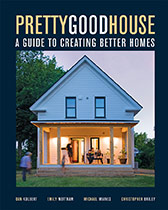 |
Check out our latest Project Guide: Siding & Exterior Trim!
Check out our FHB Houses:
Visit the Taunton Store • Magazine Index • Online Archive • Our First Issues • All Access
Help us make better episodes and enter for a chance to win an FHB Podcast T-shirt: www.finehomebuilding.com/podcastsurvey

If you have any questions you would like us to dig into for a future show, shoot an email our way: [email protected].
If we use your question we’ll send you a FHB Podcast sticker!
FHB Podcast T-shirts!
Represent your favorite podcast! Available in several styles and colors. Made from 100% cotton. Find the Podcast t-shirt and more cool products in the Fine Homebuilding Store.
This episode of the Fine Homebuilding podcast is brought to you by JOBBER.

If you run a home service business like – painting, contracting, lawn care or cleaning, your to-do list is endless. From hiring staff to mountains of paperwork, not to mention, doing the actual work that pays the bills! Jobber is a mobile and online app that helps you organize your business and look professional. With Jobber, you can quote jobs, schedule your crew, invoice and get paid all in one place. Try it free today at JOBBER.com.
Fine Homebuilding podcast listeners can now get 20% off anything in the Taunton store, including Insulate & Weatherize.
Use the discount code FHBPODCAST to take advantage of this special offer.
We hope you will take advantage of a great offer for our podcast listeners: A special 20% off the discounted rate to subscribe to the Fine Homebuilding print magazine. That link goes to finehomebuilding.com/podoffer.
The show is driven by our listeners, so please subscribe and rate us on iTunes or Google Play, and if you have any questions you would like us to dig into for a future show, shoot an email our way: [email protected]. Also, be sure to follow Fine Homebuilding on Instagram, and “like” us on Facebook. Note that you can watch the show above, or on YouTube at the Fine Homebuilding YouTube Channel.
The Fine Homebuilding Podcast embodies Fine Homebuilding magazine’s commitment to the preservation of craftsmanship and the advancement of home performance in residential construction. The show is an informal but vigorous conversation about the techniques and principles that allow listeners to master their design and building challenges.
Other related links
-
- All FHB podcast show notes: FineHomebuilding.com/podcast.
- #KeepCraftAlive T-shirts and hats support scholarships for building trades students. So order some gear at KeepCraftAlive.org.
- The direct link to the online store is here.

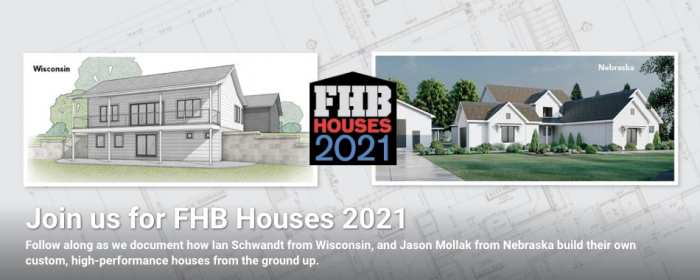



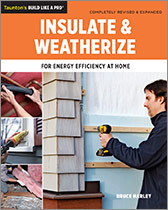


























View Comments
Nice approach!